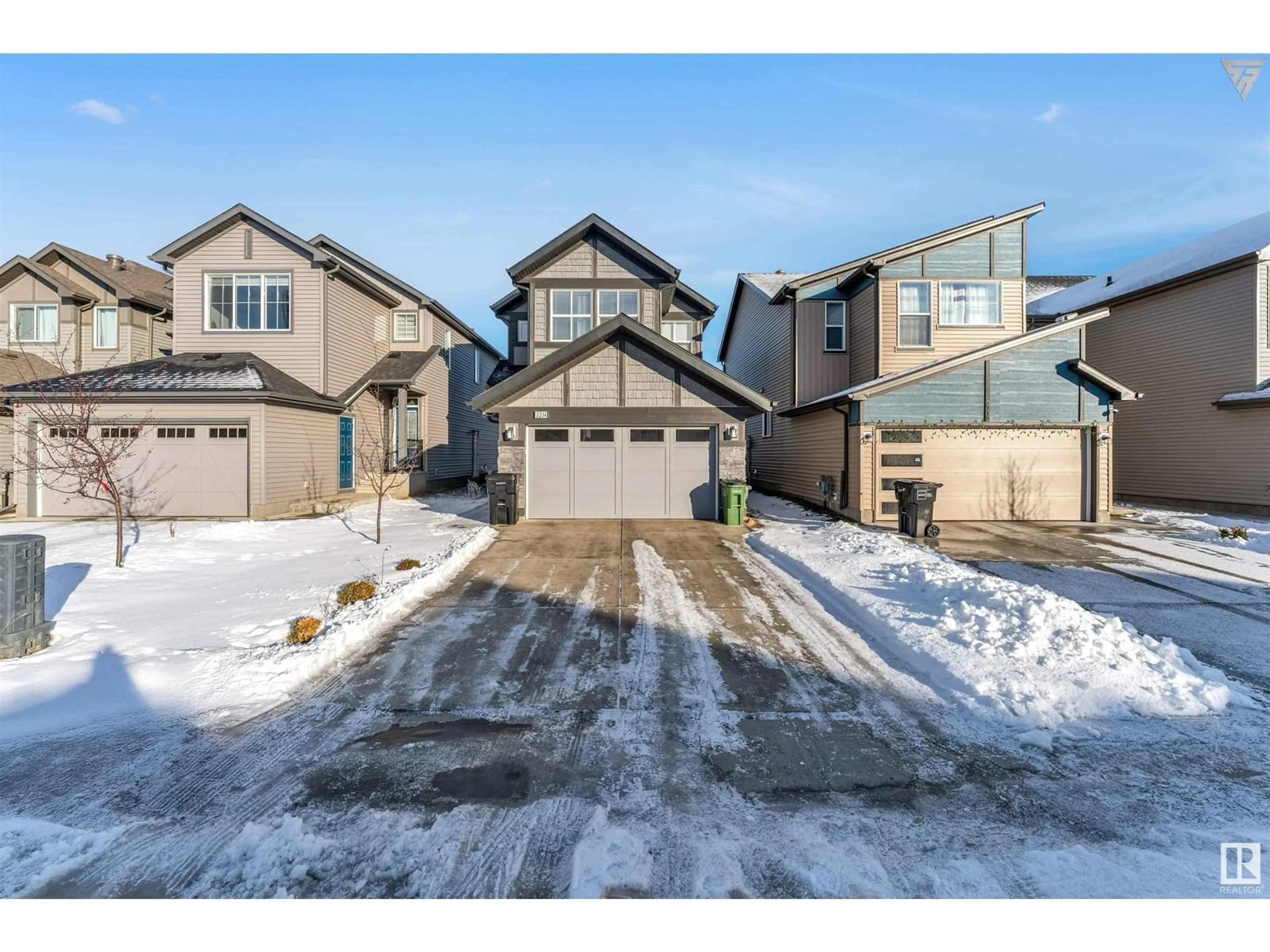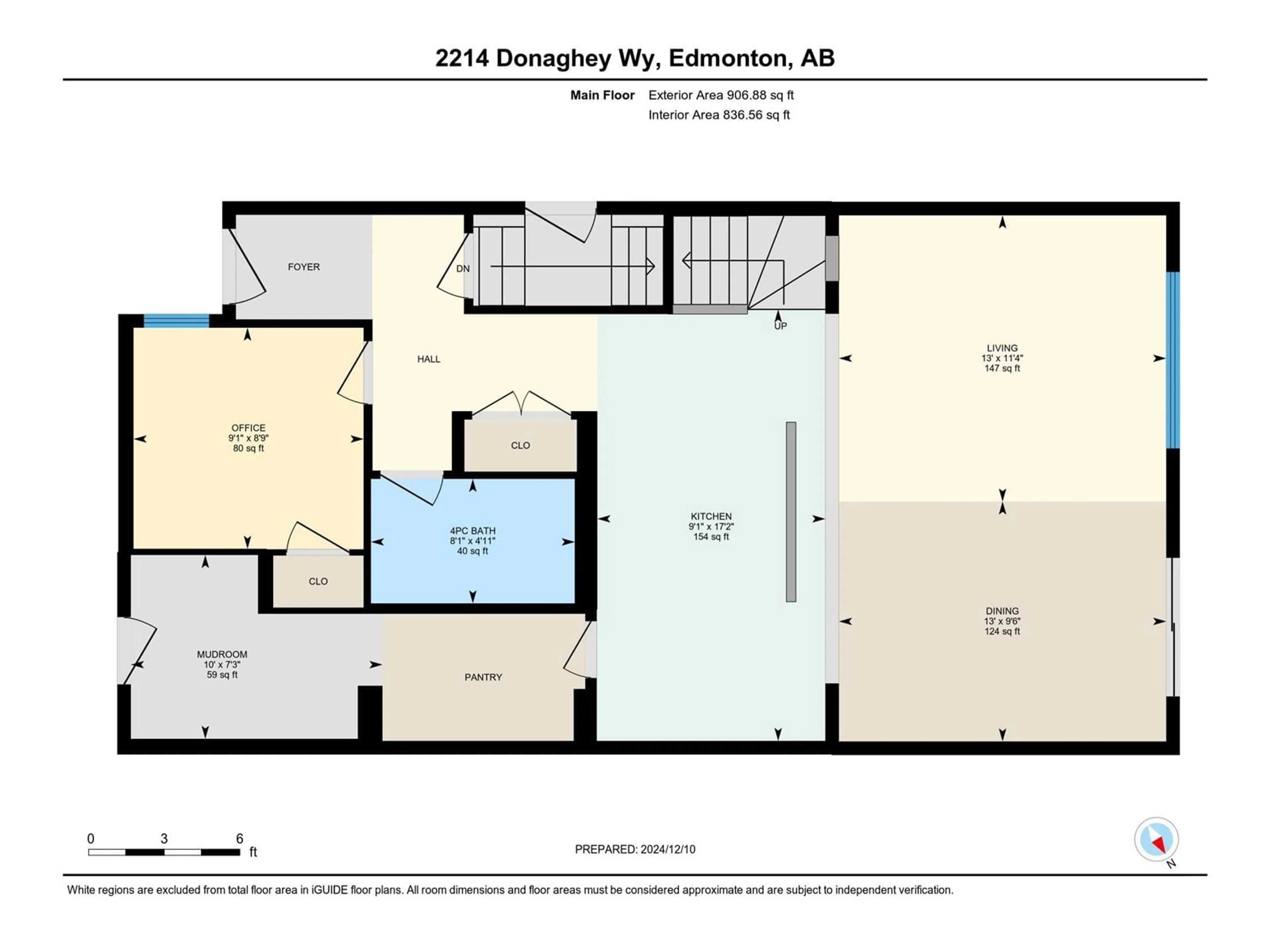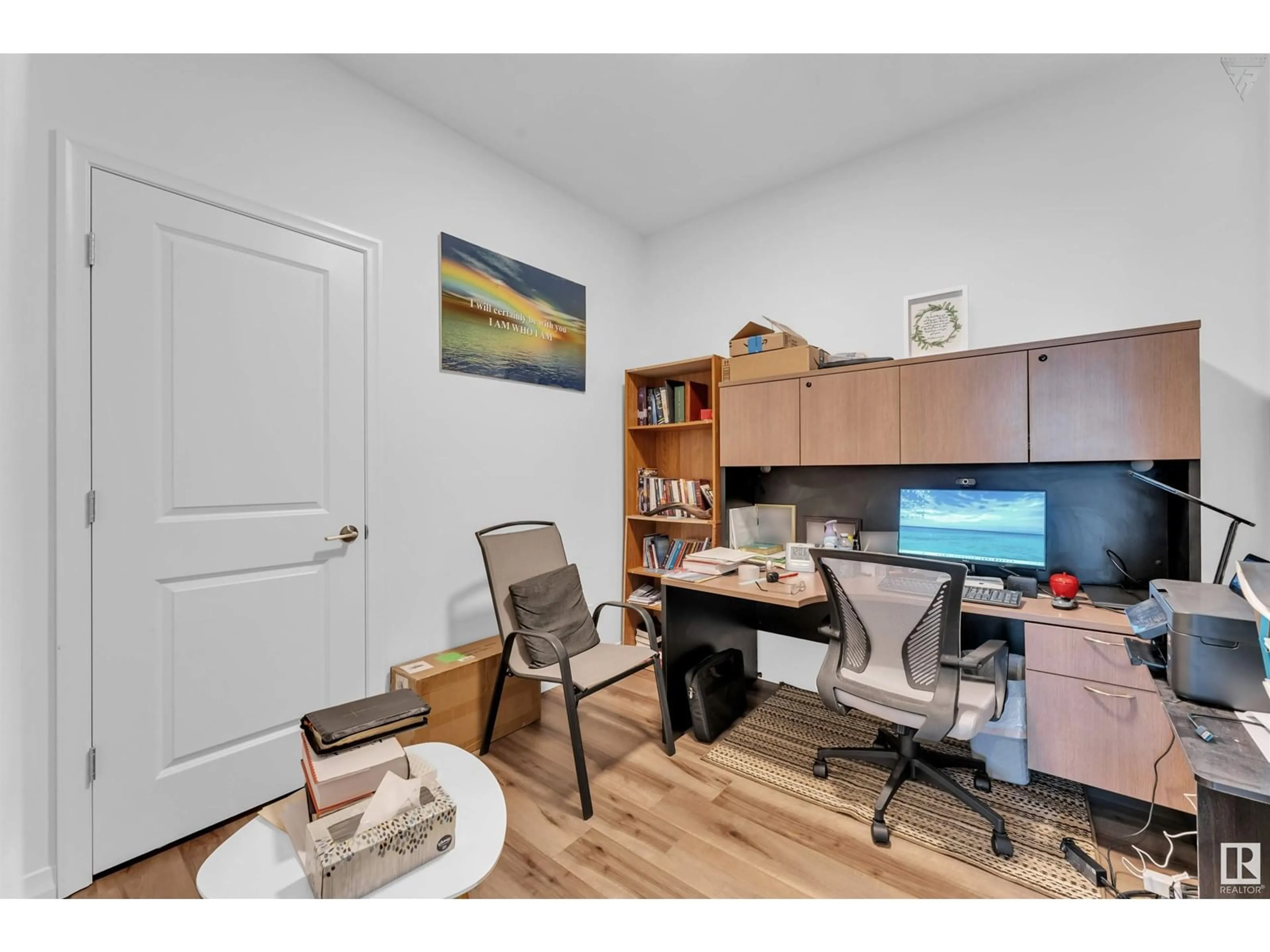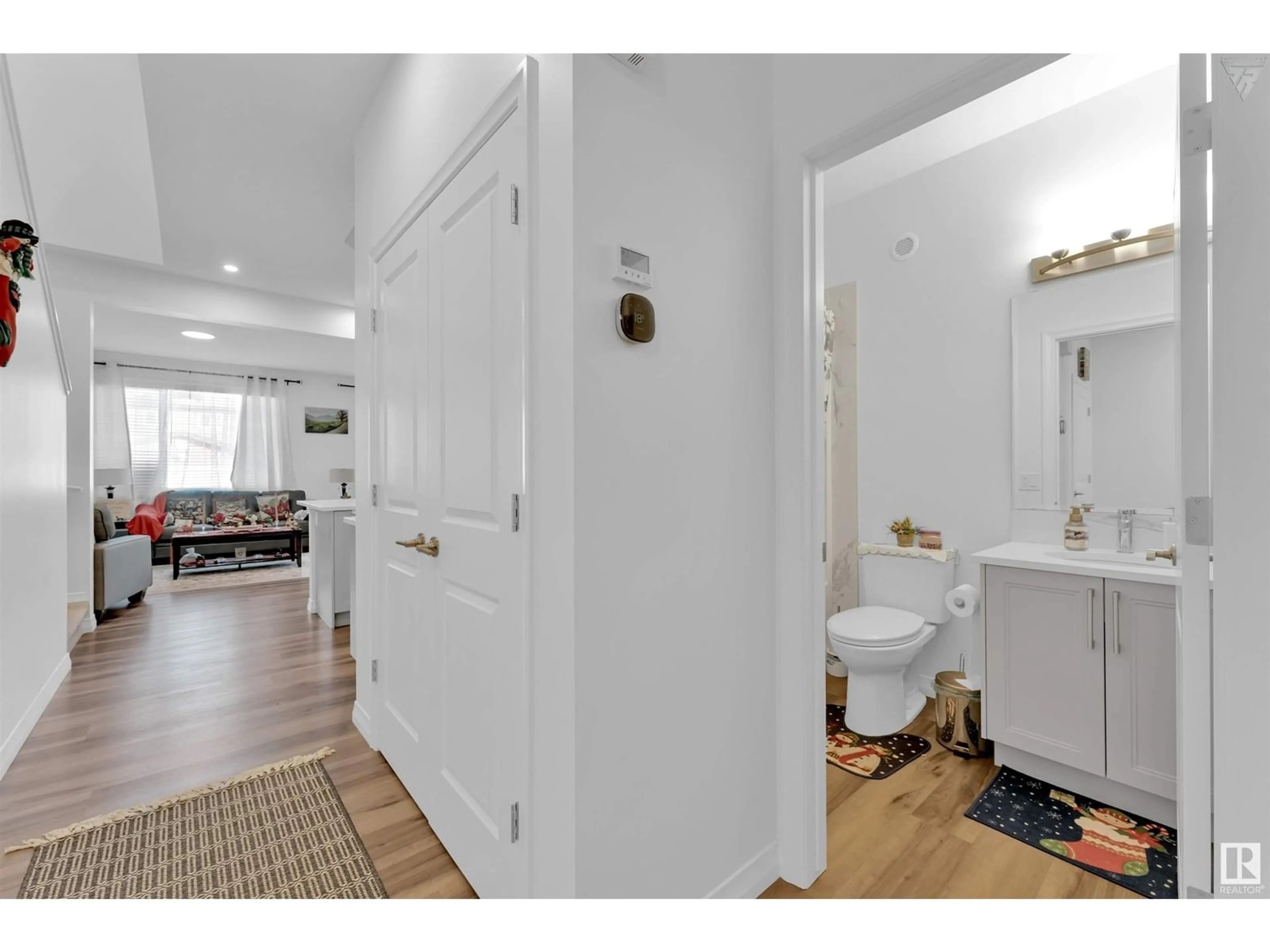2214 Donaghey Way SW, Edmonton, Alberta T6W4Y7
Contact us about this property
Highlights
Estimated ValueThis is the price Wahi expects this property to sell for.
The calculation is powered by our Instant Home Value Estimate, which uses current market and property price trends to estimate your home’s value with a 90% accuracy rate.Not available
Price/Sqft$312/sqft
Est. Mortgage$2,572/mo
Tax Amount ()-
Days On Market75 days
Description
Welcome to 2214 Donaghey Way, a spacious 1900+ sq.ft home located in the sought-after community of Desrochers. This well-designed property features a main floor with a den and bathroom.Upstairs, you'll find three generous bedrooms, including a master suite, and a bonus room.Additionally, there’s a side entrance to the basement, offering potential for future development.A nearby school and close proximity to all essential amenities make this home perfect for families seeking both comfort and convenience.With great potential and a fantastic location, this home is an ideal opportunity to create your dream living space in a vibrant community. Don't miss out on this one! (id:39198)
Property Details
Interior
Features
Main level Floor
Living room
measurements not available x 3.9 mDining room
measurements not available x 3.9 mKitchen
measurements not available x 2.7 mDen
measurements not available x 2.7 mProperty History
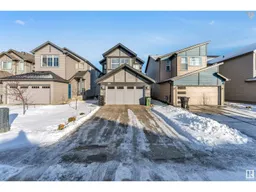 47
47
