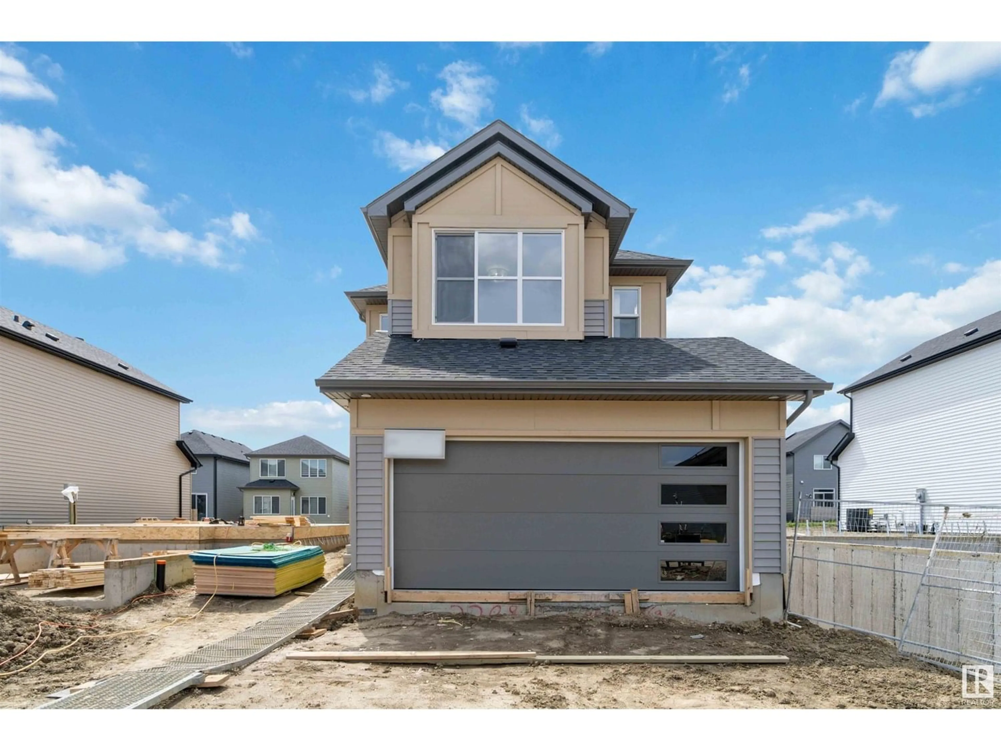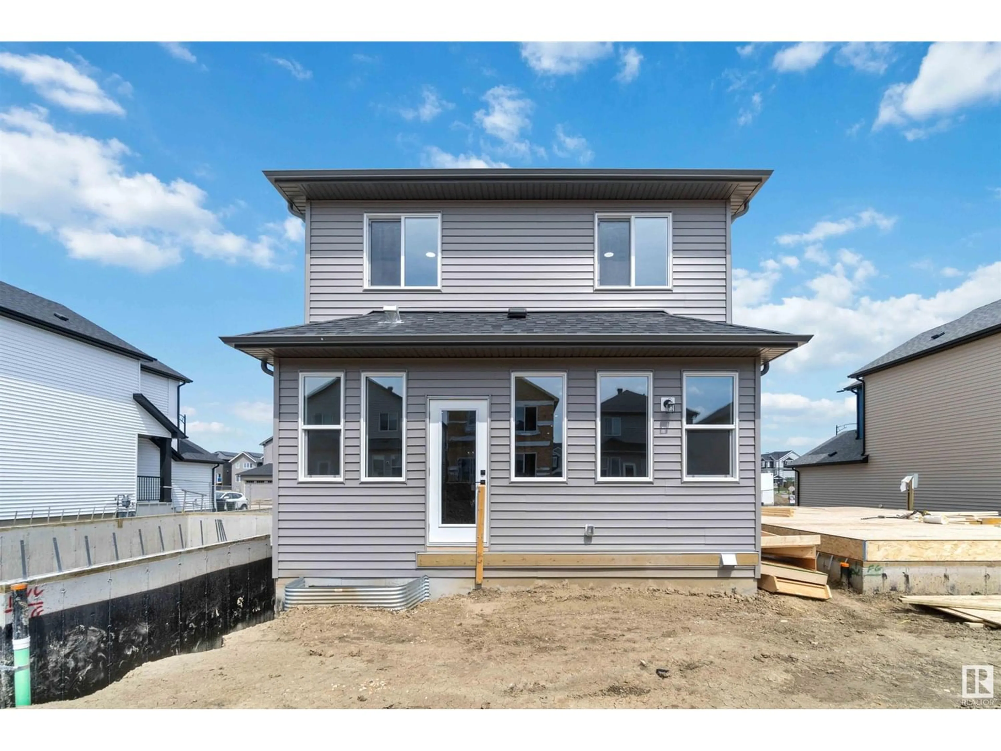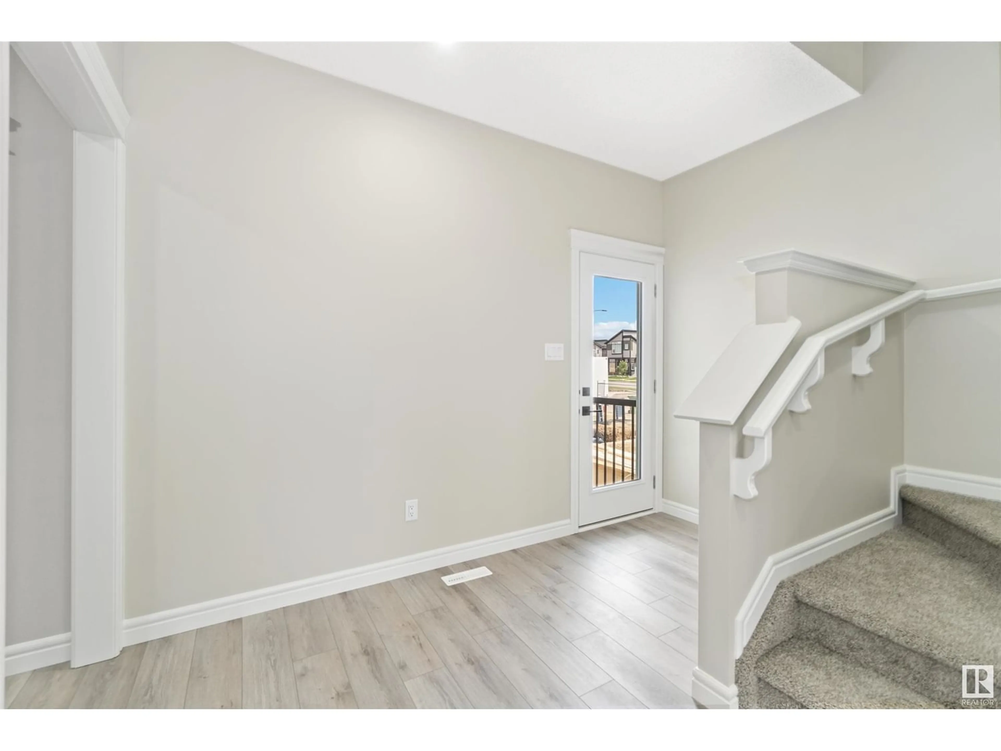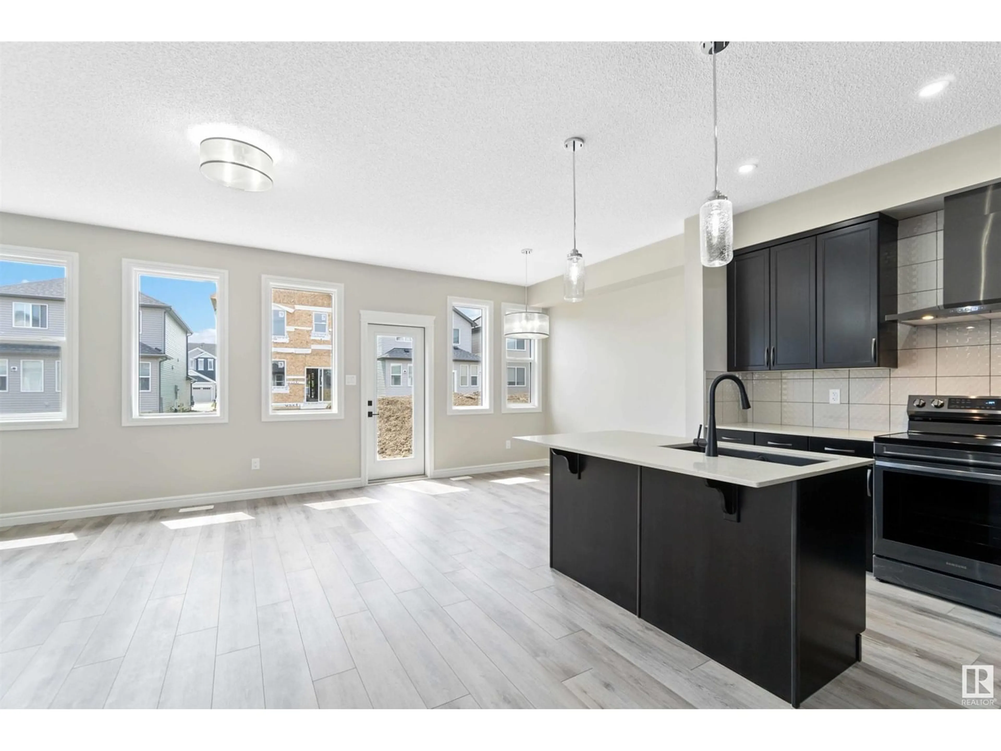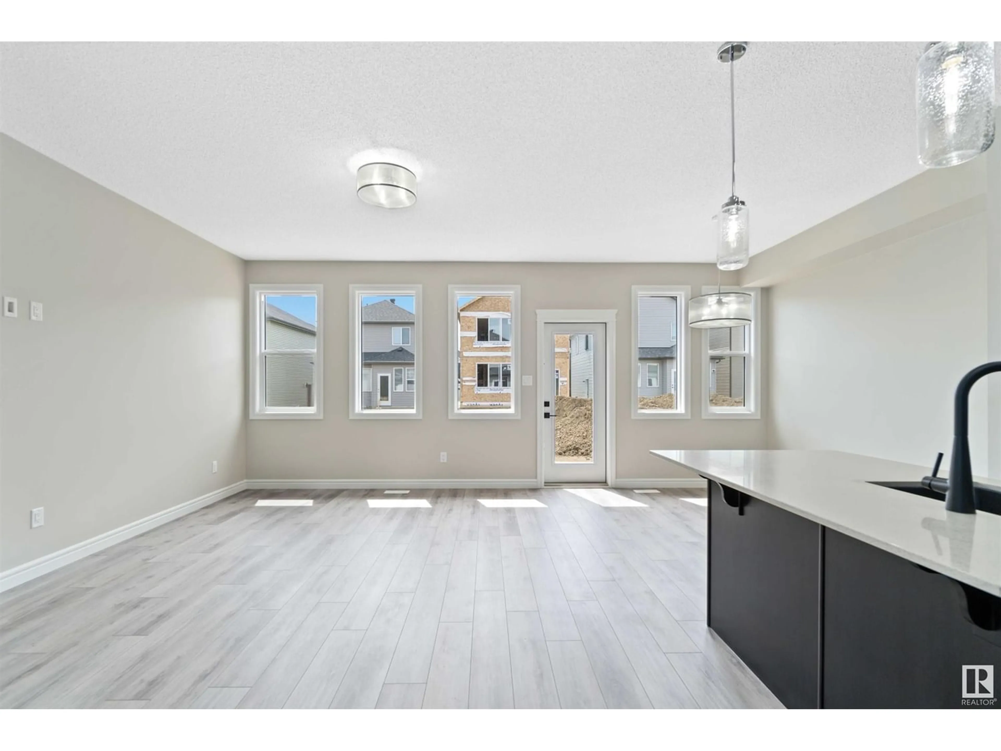2209 DONAGHEY WY SW, Edmonton, Alberta T6W4Y7
Contact us about this property
Highlights
Estimated ValueThis is the price Wahi expects this property to sell for.
The calculation is powered by our Instant Home Value Estimate, which uses current market and property price trends to estimate your home’s value with a 90% accuracy rate.Not available
Price/Sqft$311/sqft
Est. Mortgage$2,362/mo
Tax Amount ()-
Days On Market206 days
Description
Welcome to Desrochers, one of Southwest Edmonton's most sought-after communities. Built by a prestigious and award-winning builder, this house offers an open and functional layout. The main floor features 9-ft ceilings, luxury vinyl plank flooring throughout, and exquisite finishes. The kitchen is equipped with quartz countertops, upgraded lighting, a classic ceramic sink, black stainless steel appliances, and a large pantry. The spacious mudroom, living room, and dining area add to the home's appeal. Upper floor includes a primary bedroom with a huge walk-in closet and an ensuite featuring dual sinks and a beautiful glass standing shower. Additionally, the upper floor boasts a spacious loft for entertainment, two generously sized bedrooms, a laundry room, and a common bathroom. Located in a family-friendly neighborhood with schools within walking distance, this home is close to ponds, parks, shopping, and many other amenities. Has a SIDE ENTRANCE for a FUTURE LEGAL BASEMENT SUITE. (id:39198)
Property Details
Interior
Features
Main level Floor
Dining room
2.97 m x 3.42 mKitchen
3.19 m x 3.42 mFamily room
4.42 m x 2.89 m
