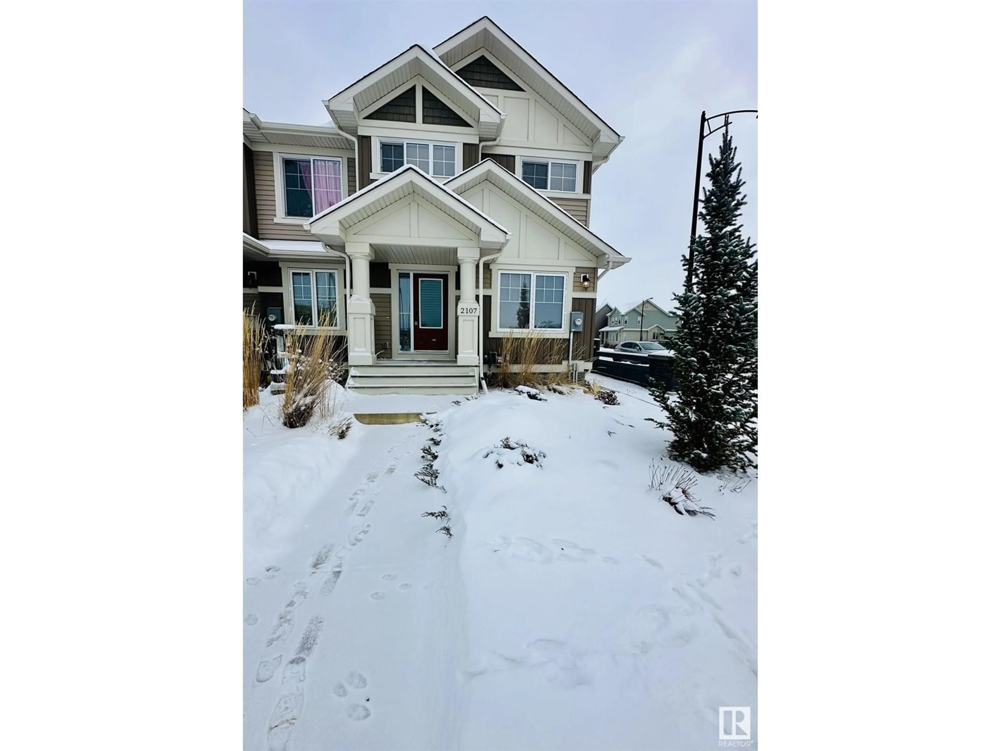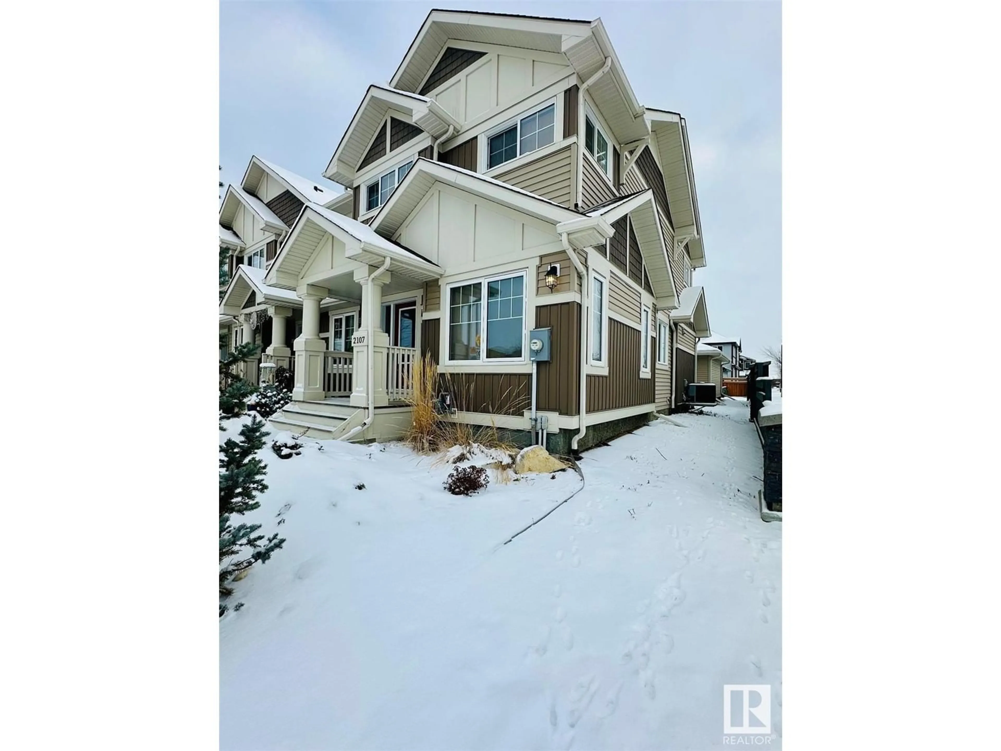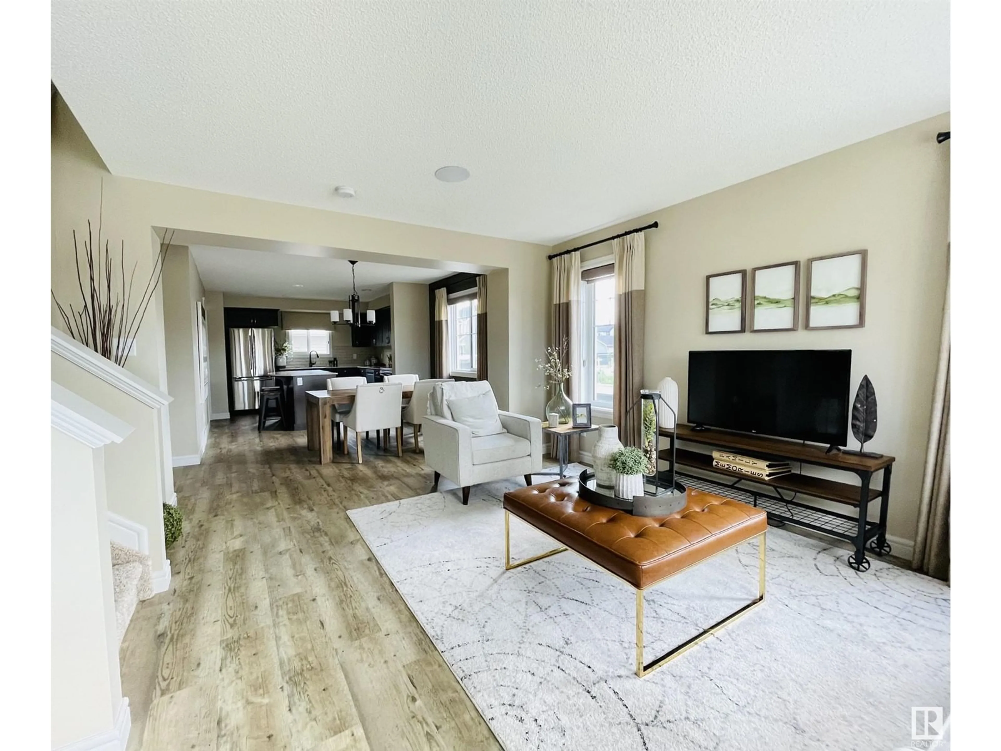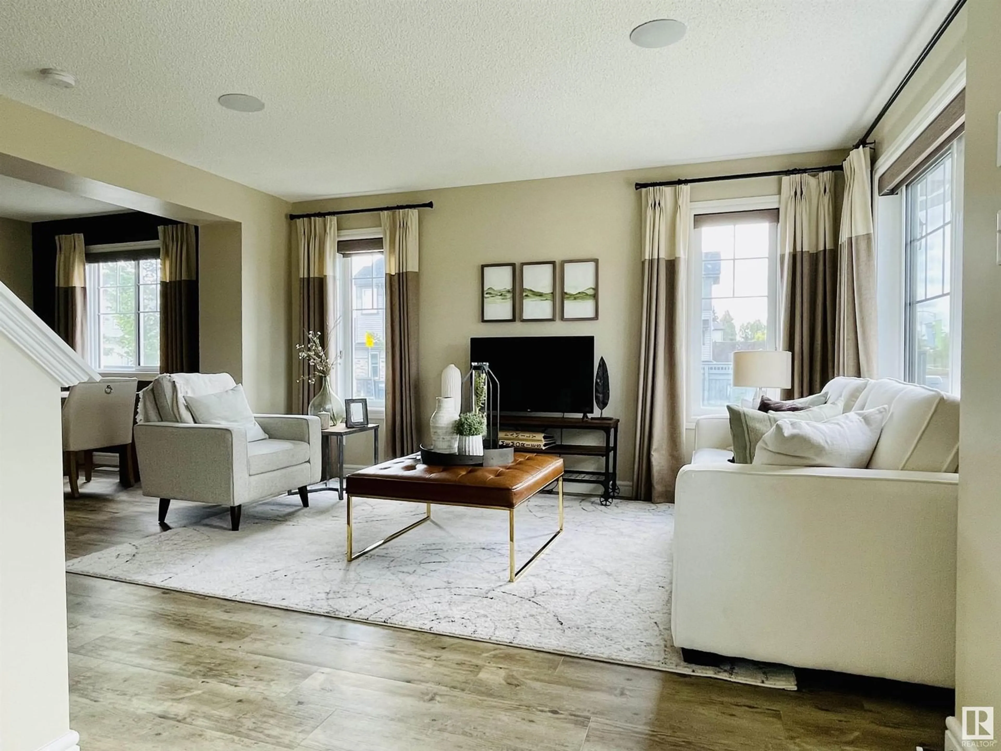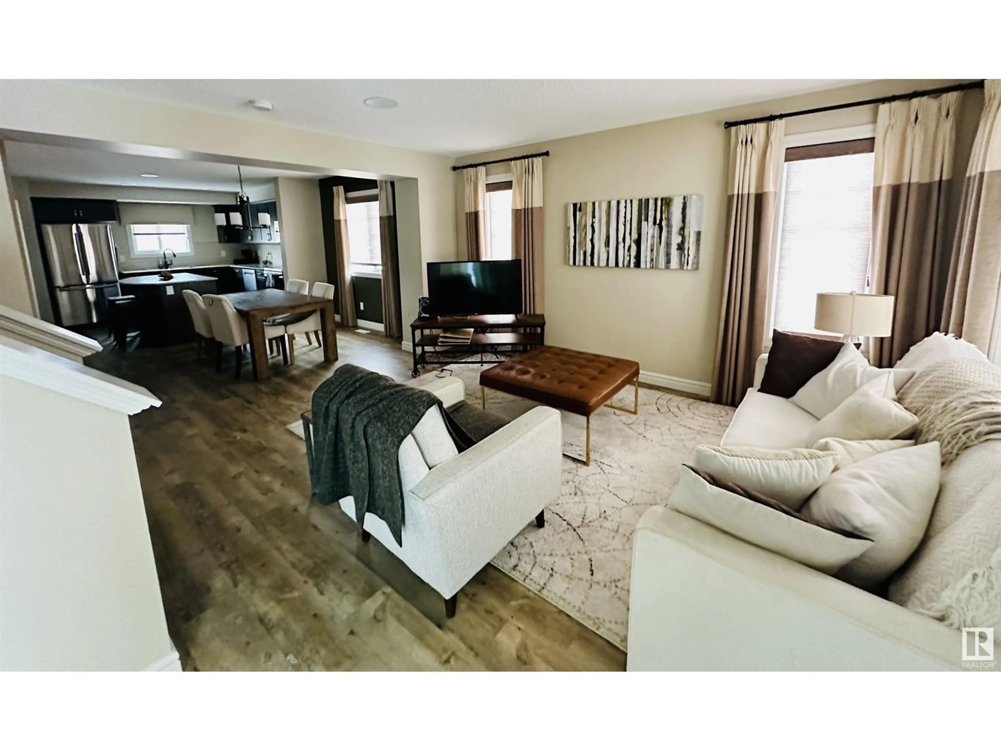2107 DESROCHERS DR SW, Edmonton, Alberta T6W1A7
Contact us about this property
Highlights
Estimated ValueThis is the price Wahi expects this property to sell for.
The calculation is powered by our Instant Home Value Estimate, which uses current market and property price trends to estimate your home’s value with a 90% accuracy rate.Not available
Price/Sqft$373/sqft
Est. Mortgage$2,018/mo
Tax Amount ()-
Days On Market4 days
Description
NO CONDO FEES. Fully Furnished former SHOWHOME for sale in SW Edmonton. All Furniture & Decors Included. Upgraded Appliances & Cabinets are loaded in the open concept Kitchen. LVP Flooring through out on Main Floor. Upgraded Wall-Paints through out the Home. Central Air-Conditioner. Speakers Built-in. Alarm System. Fully Landscaped. Double Detached Garage. Basement Unfinished with bath-room rough-in done. Corner Unit with Lots of Windows for daylight & only one wall sharing. Opposite to the Catholic School of the neighborhood. Main Floor Open Concept with Kitchen at Rear End. Second Floor 3 Bedrooms & 2 Full Baths. Easy Access to Highway-2 Via 41st Ave. Close to Schools, Shopping & All Amenities. PRICED RIGHT FOR QUICK SALE...Wont Last Long!!! (id:39198)
Property Details
Interior
Features
Basement Floor
Kitchen
3.54 m x 3.6 mProperty History
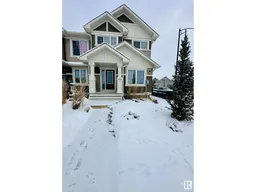 22
22
