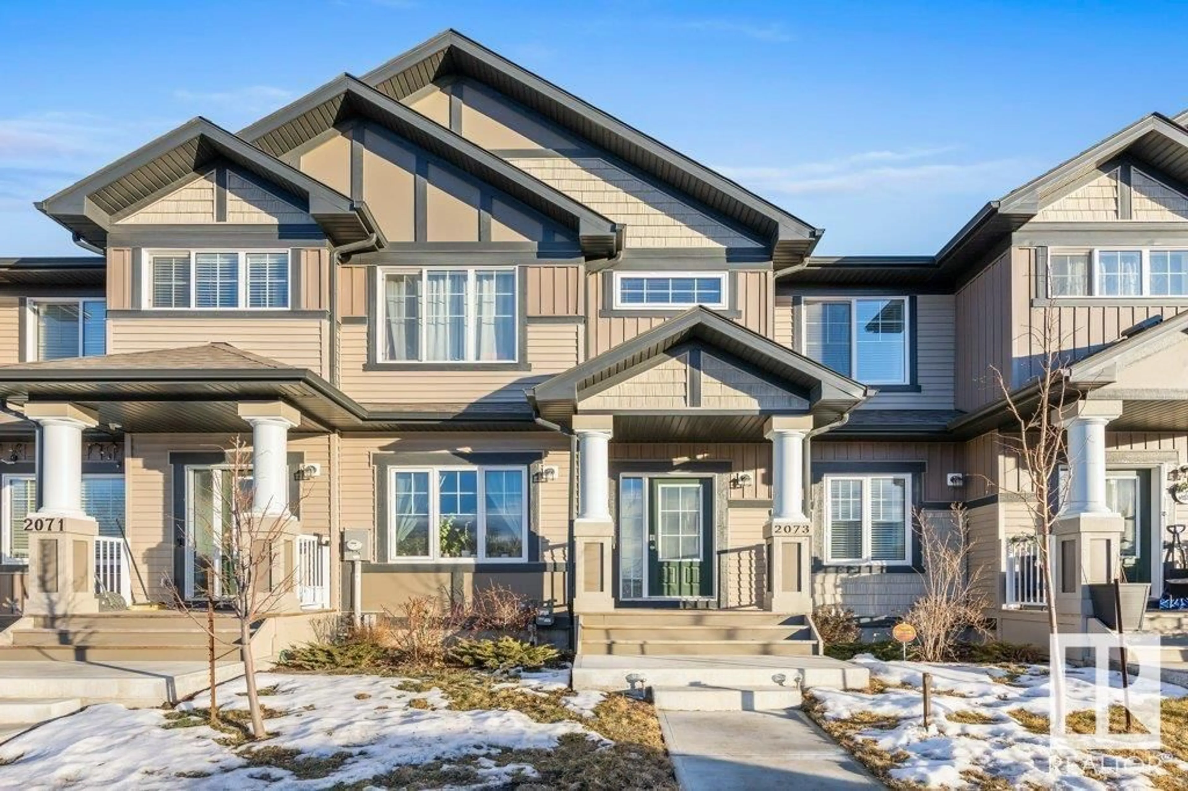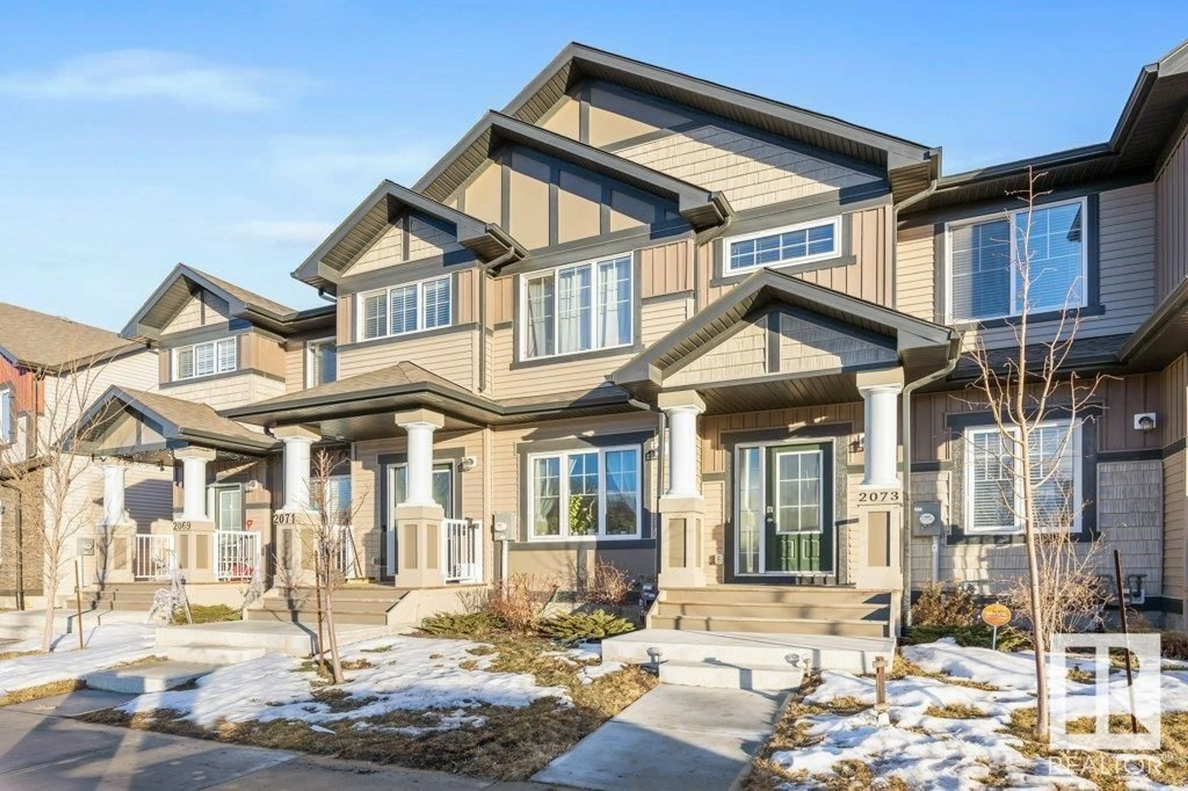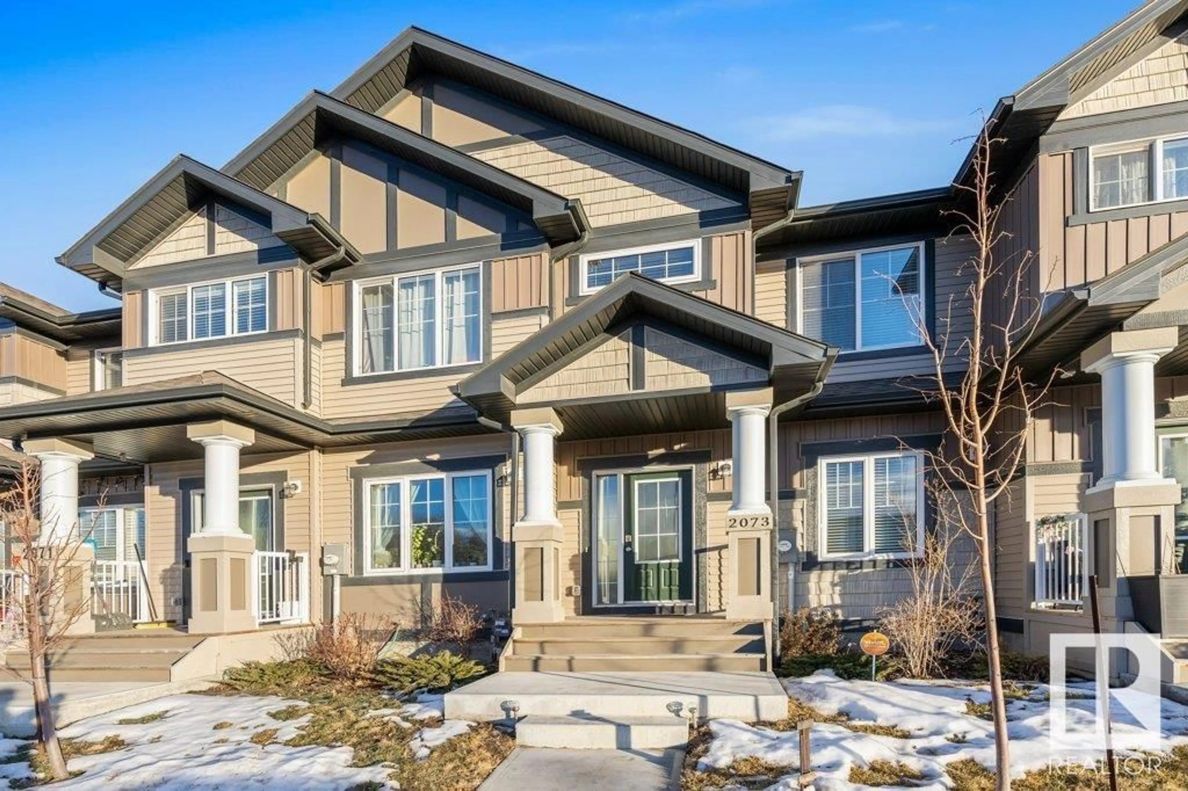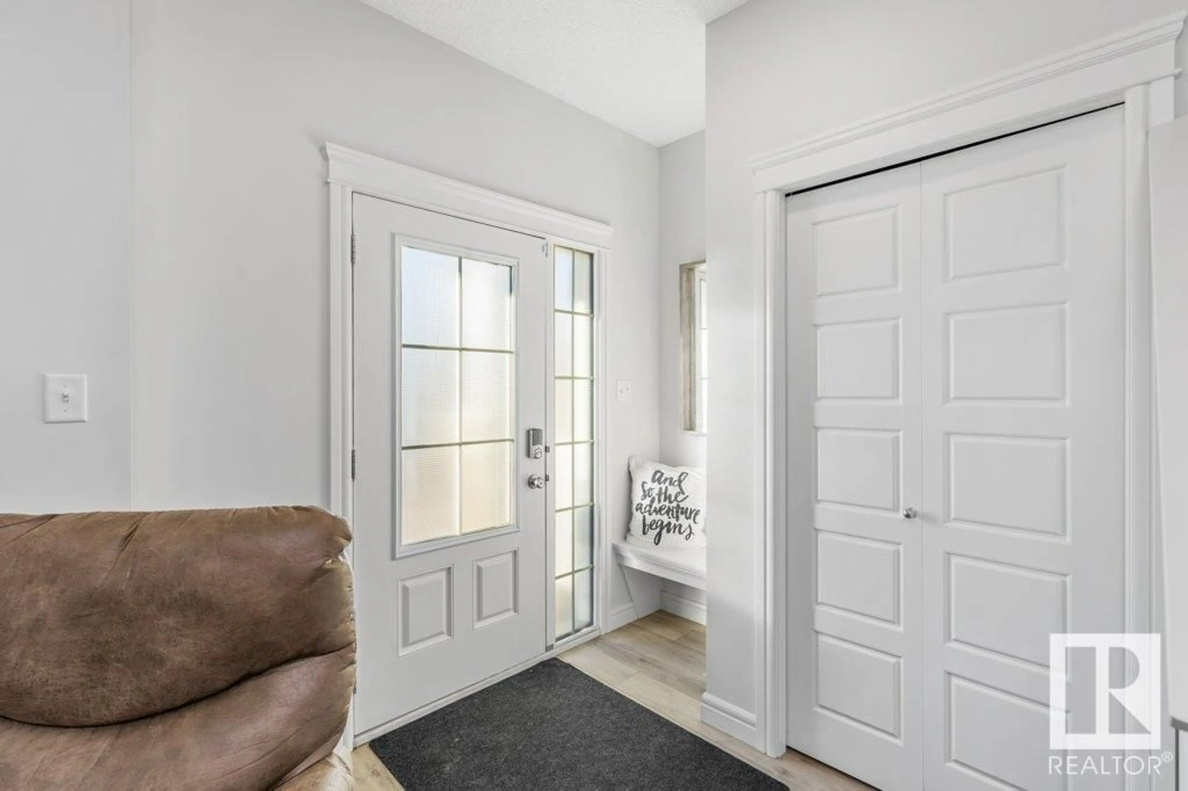2073 DESROCHERS DR SW, Edmonton, Alberta T6W4B9
Contact us about this property
Highlights
Estimated ValueThis is the price Wahi expects this property to sell for.
The calculation is powered by our Instant Home Value Estimate, which uses current market and property price trends to estimate your home’s value with a 90% accuracy rate.Not available
Price/Sqft$277/sqft
Est. Mortgage$1,525/mo
Tax Amount ()-
Days On Market324 days
Description
Live in Descrochers! This newer built Pacesetter Homes Townhouse has NO condo fees and located right across from a K-9 School! With easy access to transit and playgrounds nearby this location is prime. This home has an OPEN concept, featuring the kitchen that overlooks the backyard. The kitchen has a quartz island and countertops, stainless steel appliances and sil granite sink. LVP floors throughout including a half bath and a back entry mudroom area. Upstairs you'll find 2 spacious bedrooms, 4 pc main bath and a sizeable primary bedroom with large walk in closet and 4 pc ensuite! MAIN FLOOR LAUNDRY. The basement is ready for you to use however you see fit! There is a double deattached garage with full driveway, fully fenced backyard that is low maintenance. Also located close to a highschool and the Heritage Valley District park with walking paths, playgrounds and more. Quick commuting is ensured with easy access to 41 Ave, linking seamlessly to James Mowatt Trail, Anthony Henday, and Highway 2. (id:39198)
Property Details
Interior
Features
Main level Floor
Living room
4.1 m x 4.53 mDining room
4.1 m x 2.72 mKitchen
3.53 m x 3.65 mLaundry room
1.68 m x 3.1 mExterior
Parking
Garage spaces 4
Garage type Detached Garage
Other parking spaces 0
Total parking spaces 4




