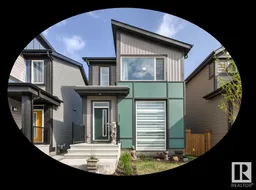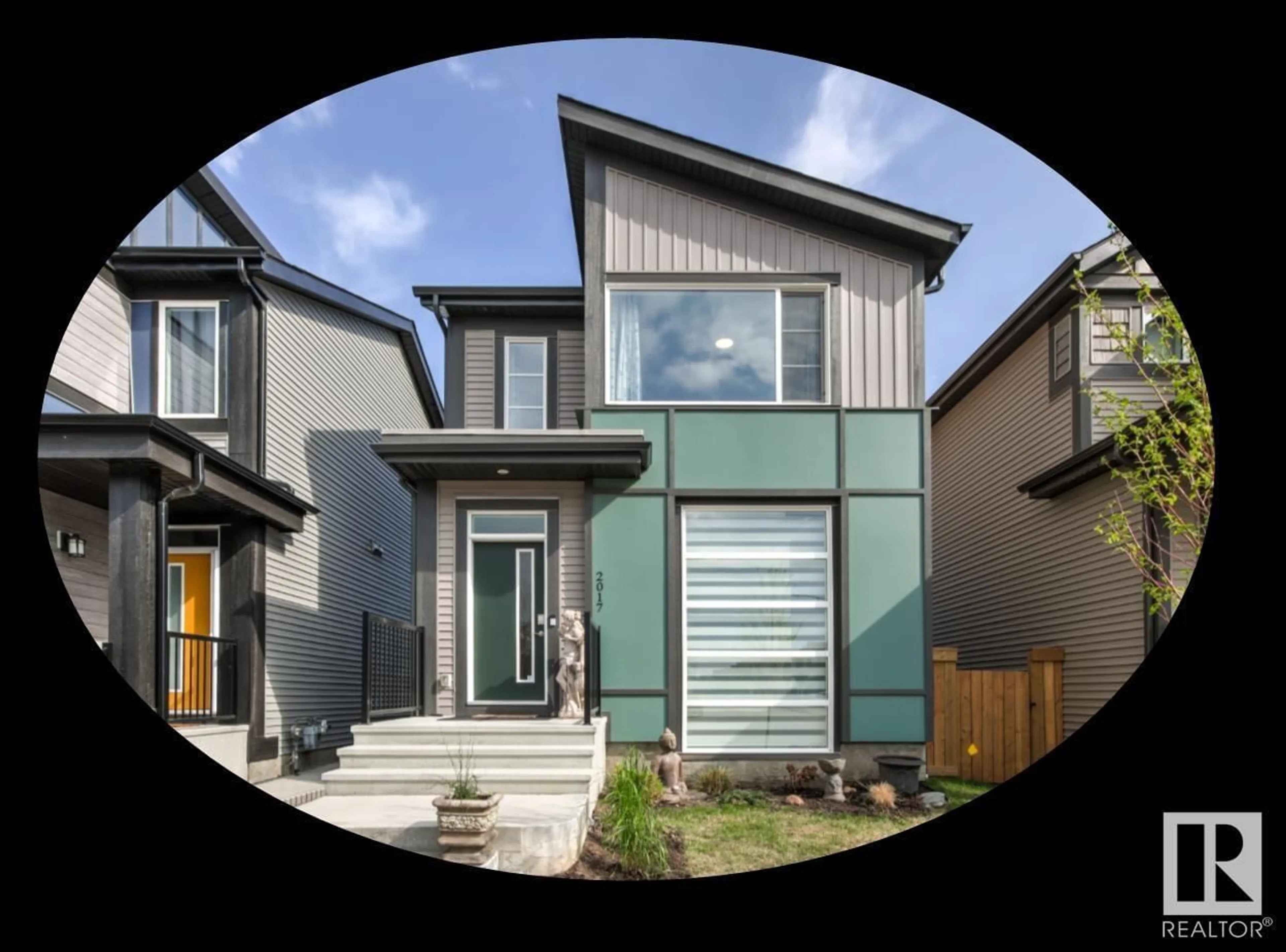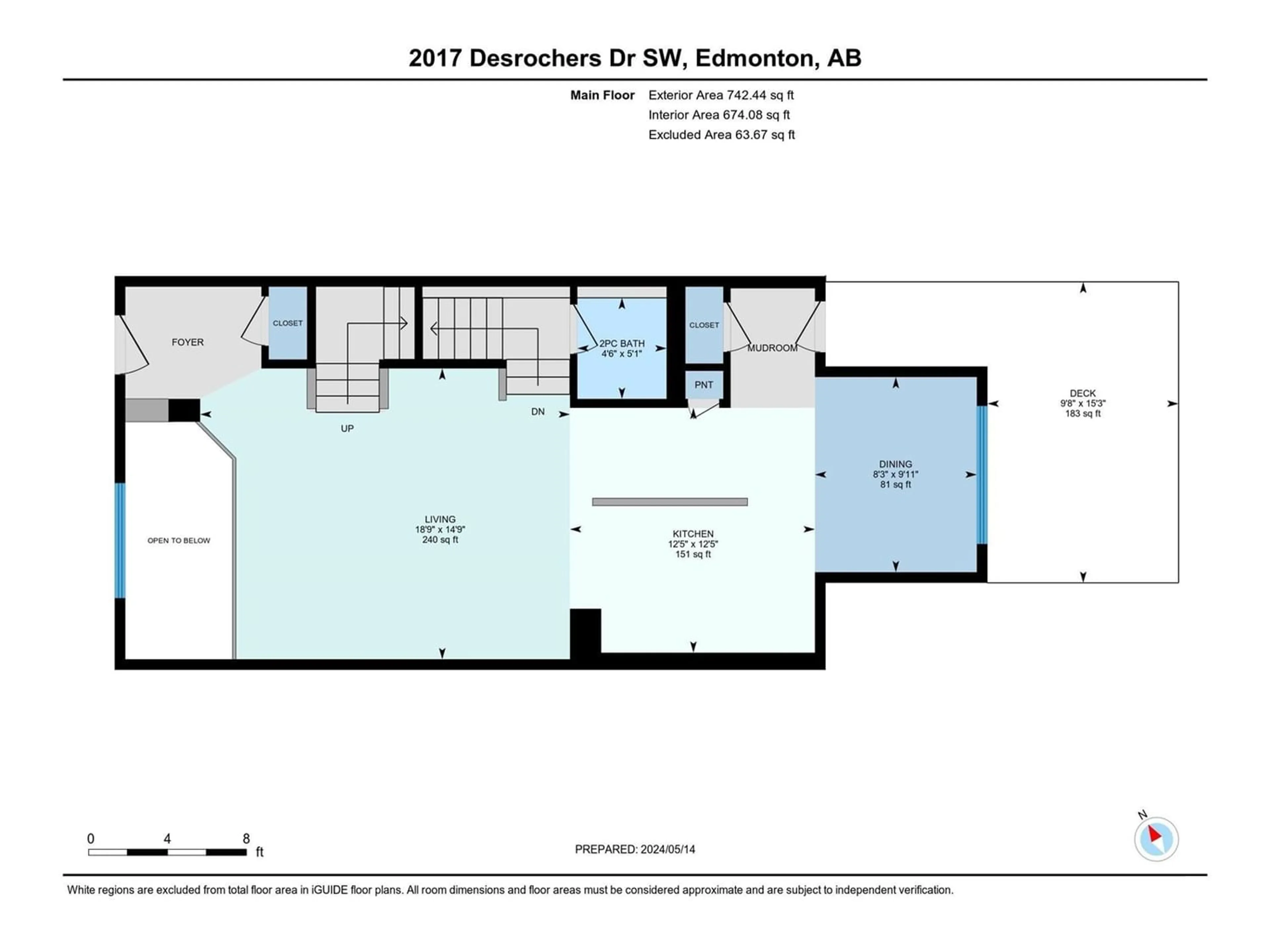2017 DESROCHERS DR SW, Edmonton, Alberta T6W4Y7
Contact us about this property
Highlights
Estimated ValueThis is the price Wahi expects this property to sell for.
The calculation is powered by our Instant Home Value Estimate, which uses current market and property price trends to estimate your home’s value with a 90% accuracy rate.Not available
Price/Sqft$365/sqft
Days On Market71 days
Est. Mortgage$2,233/mth
Tax Amount ()-
Description
Open the door to luxury. From the impressive concrete multi-level entrance steps to the distinctive open-to-below feature (overlooking the lower-level family room) this 3-bedroom home is spectacular. Open concept. Large Living room. Kitchen: white cabinets, quartz, 8 island, pantry & gas stove. Dining room: 11' ceiling & 9 pane window (backyard view). Second floor: luxurious Primary suite (walk-in closet) & 4-piece Ensuite, two additional Bedrooms, a full Bath, Linen & future Laundry room (currently owners choice, laundry is in basement). The basement has a fabulous Family room (partially open to above) with natural light via the floor-to-ceiling window on the main floor. Oversized double garage (10 walls), large deck & charming playhouse/shed. The backyard is a work in progress (perennials/trees). Triple pane windows, tankless hot water system, HE furnace, HRV. Smart tech home with solar panels. Close to schools, shopping, major roads. Comfort, convenience, warm & inviting: Make it Home. (id:39198)
Property Details
Interior
Features
Basement Floor
Laundry room
Family room
5.39 m x 5.54 mExterior
Parking
Garage spaces 3
Garage type -
Other parking spaces 0
Total parking spaces 3
Property History
 50
50

