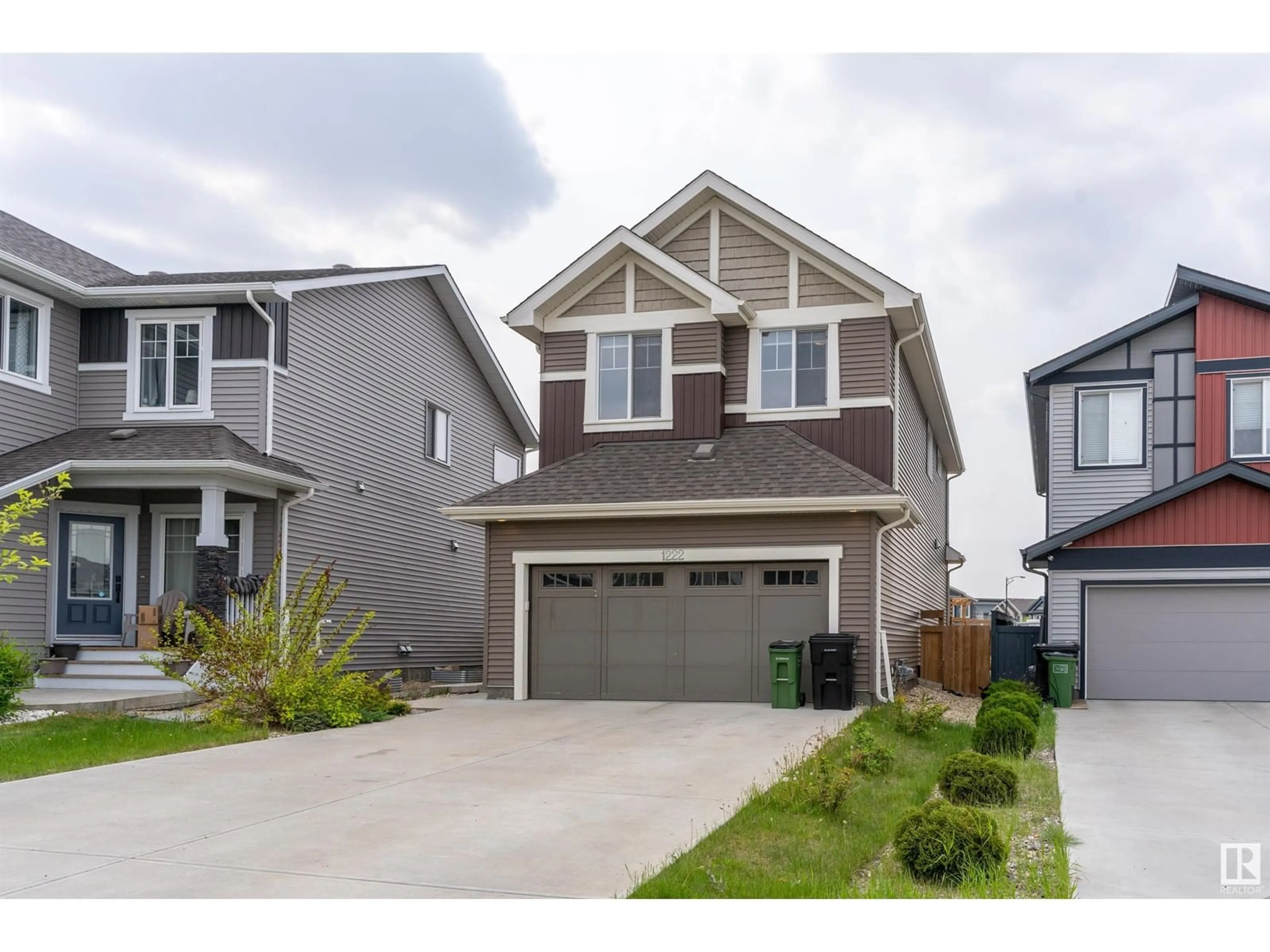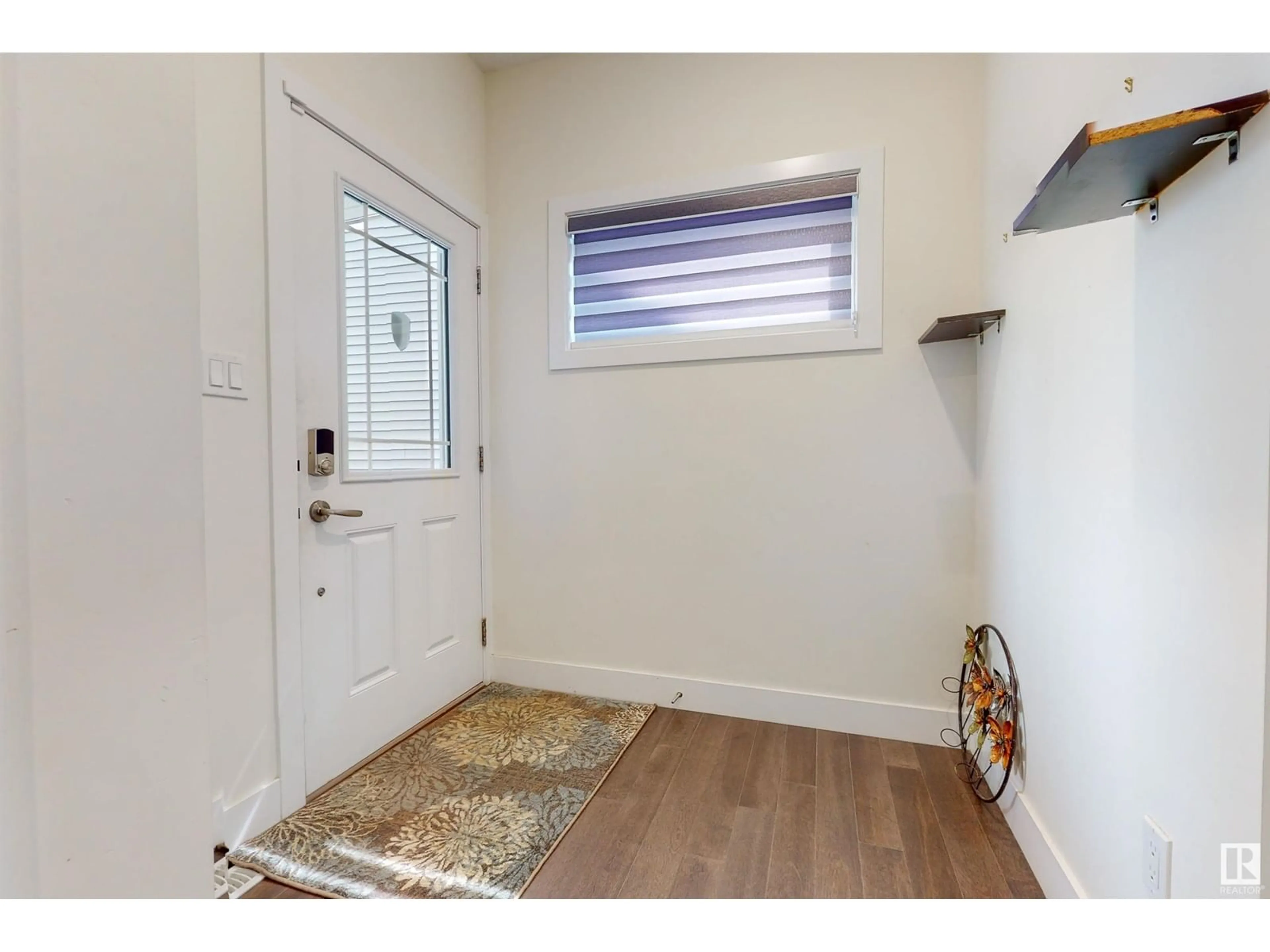1222 Daniels CRESCENT SW, Edmonton, Alberta T6W3J1
Contact us about this property
Highlights
Estimated ValueThis is the price Wahi expects this property to sell for.
The calculation is powered by our Instant Home Value Estimate, which uses current market and property price trends to estimate your home’s value with a 90% accuracy rate.Not available
Price/Sqft$326/sqft
Days On Market19 Hours
Est. Mortgage$2,748/mth
Tax Amount ()-
Description
WELCOME!! This LANDMARK built Single Family home is situated in the desirable neighbourhood of DESROCHERS and comes with LEGAL BASEMENT SUITE. House has over 2600 sq/f living space. Main level features 9 ft CEILING, VINYL flooring, kitchen with a HUGE ISLAND, GRANITE COUNTERTOP & a Undermount Kitchen SINK plus abundance of kitchen cabinets and UPGRADED APPLIANCES. The Open concept living room at main level overlooks the WEST FACING BACKYARD giving access to abundance of natural light. Upper level features with a spacious BONUS Room, master bedroom, two bedrooms with OVERSIZED WINDOWS, Laundry room and a common 4 pc bathroom. Master bedroom at upper level comes with 6 pc bath with a DOUBLE SINKS, a bathtub surrounded by windows, and a SEPARATE Shower. This basement is Fully Finished & PERMITTED SECONDARY SUITE, offers a 4th bedroom, 3pcs bath, second Kitchen and separate entrance. House is within a walking distance to schools and other amenities. Long Drive way and 24*12 huge deck size. (id:39198)
Property Details
Interior
Features
Basement Floor
Bedroom 4
Second Kitchen
Laundry room
Property History
 43
43

