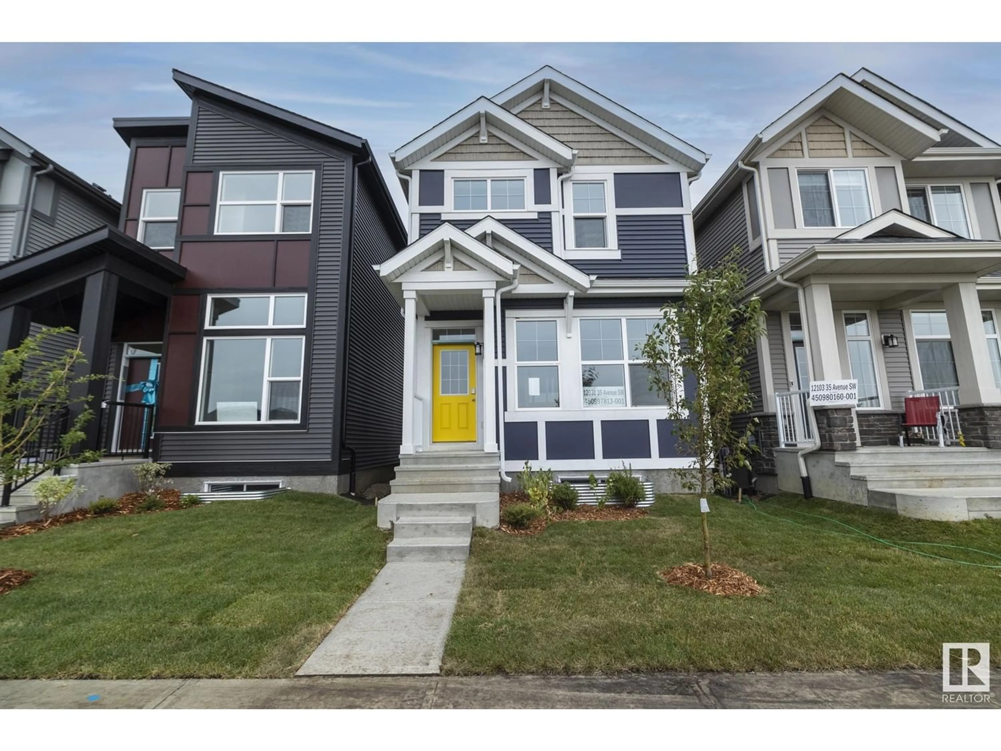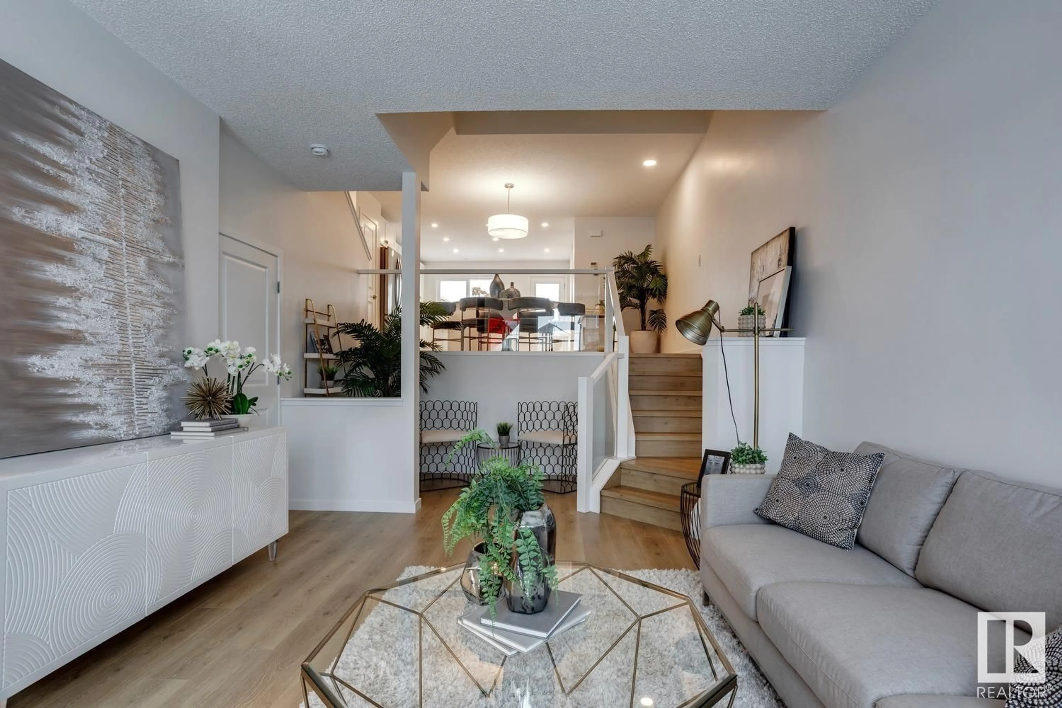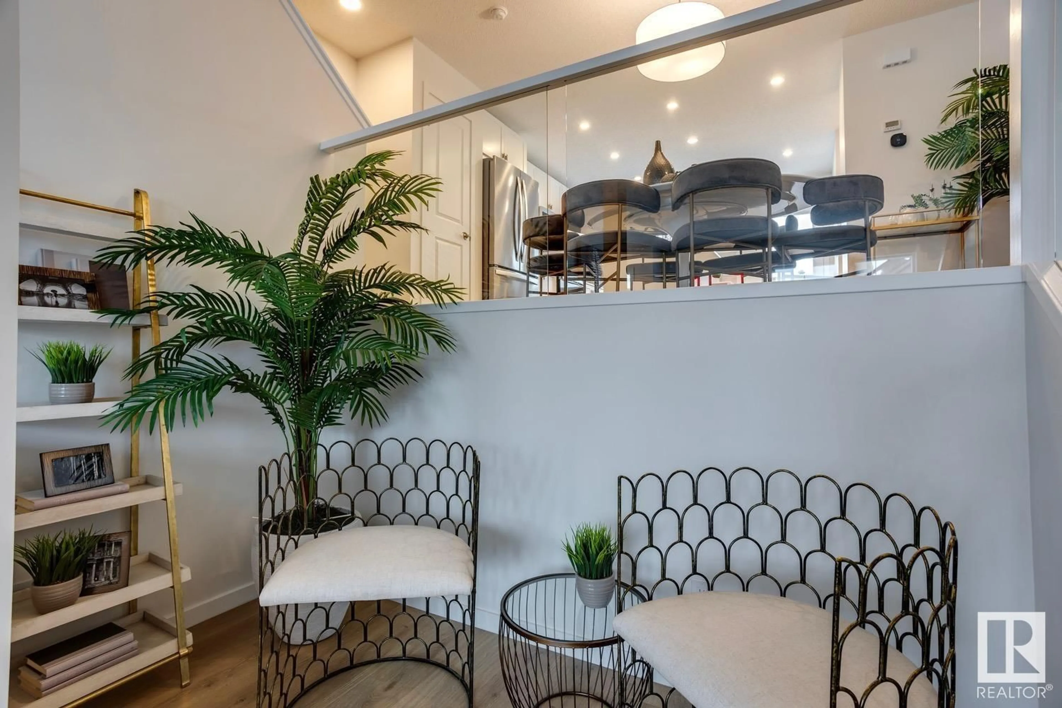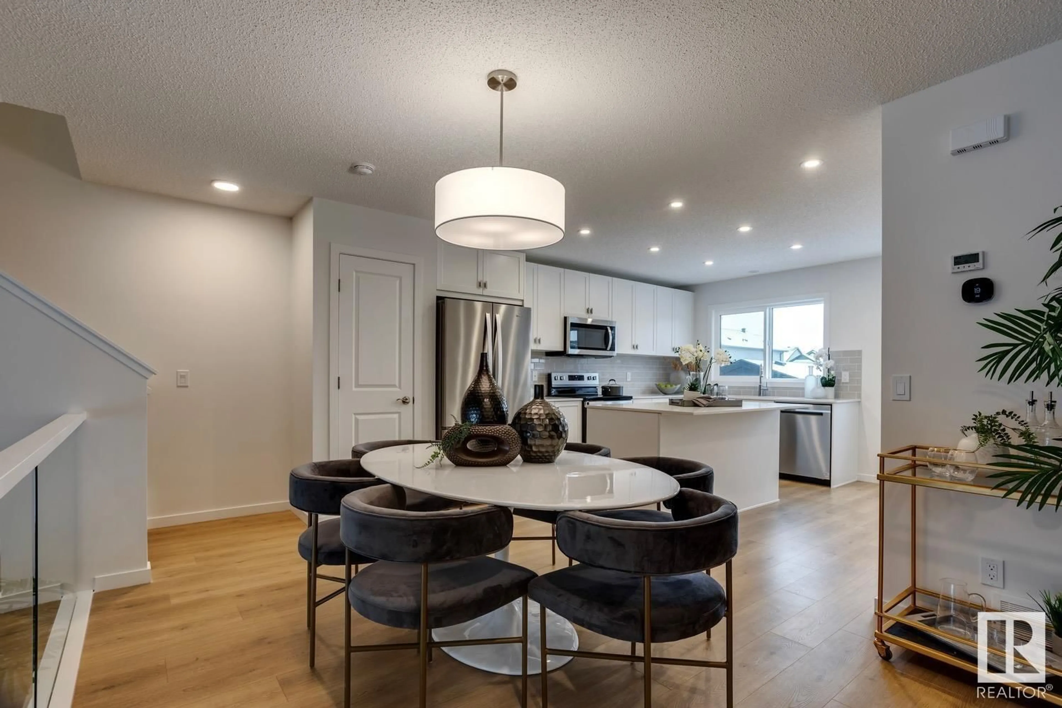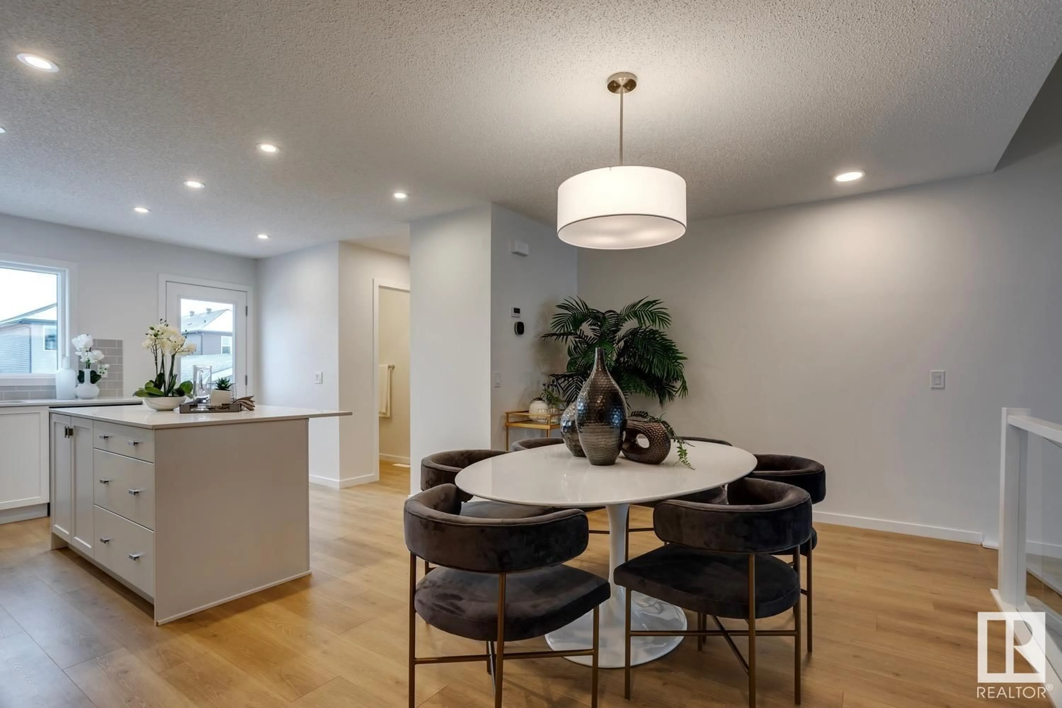12031 35 AV SW, Edmonton, Alberta T6W5E9
Contact us about this property
Highlights
Estimated ValueThis is the price Wahi expects this property to sell for.
The calculation is powered by our Instant Home Value Estimate, which uses current market and property price trends to estimate your home’s value with a 90% accuracy rate.Not available
Price/Sqft$339/sqft
Est. Mortgage$2,039/mo
Tax Amount ()-
Days On Market1 year
Description
SOLAR* SMART TECH* parking for two cars and front landscaping are included. Energy efficient features include tankless hot water system, high efficiency furnace, triple pane windows and more! You'll be delighted with this Jayman BUILT two story featuring a unique floor plan. Spacious great room design offers a main floor office that is open to vaulted ceiling above. Curved staircase to separated dining and kitchen which offers quartz counter tops, flush eating bar, pantry and stainless steel appliances. Generous sized dual owners suites on separate floors with a second office/loft space on the upper floor. Basement comes complete with side entry, bedroom, bathroom, and rec.room with 12ft tall ceiling. Perfect set up for roommates & ideal if you work from home. You'll love this unique floor plan! (30678547) (id:39198)
Property Details
Interior
Features
Main level Floor
Living room
3.81 m x 4.19 mDining room
3.58 m x 2.97 mKitchen
4.19 m x 3.6 mDen
2.83 m x 1.52 mExterior
Parking
Garage spaces 2
Garage type Parking Pad
Other parking spaces 0
Total parking spaces 2

