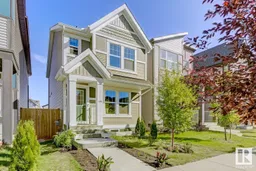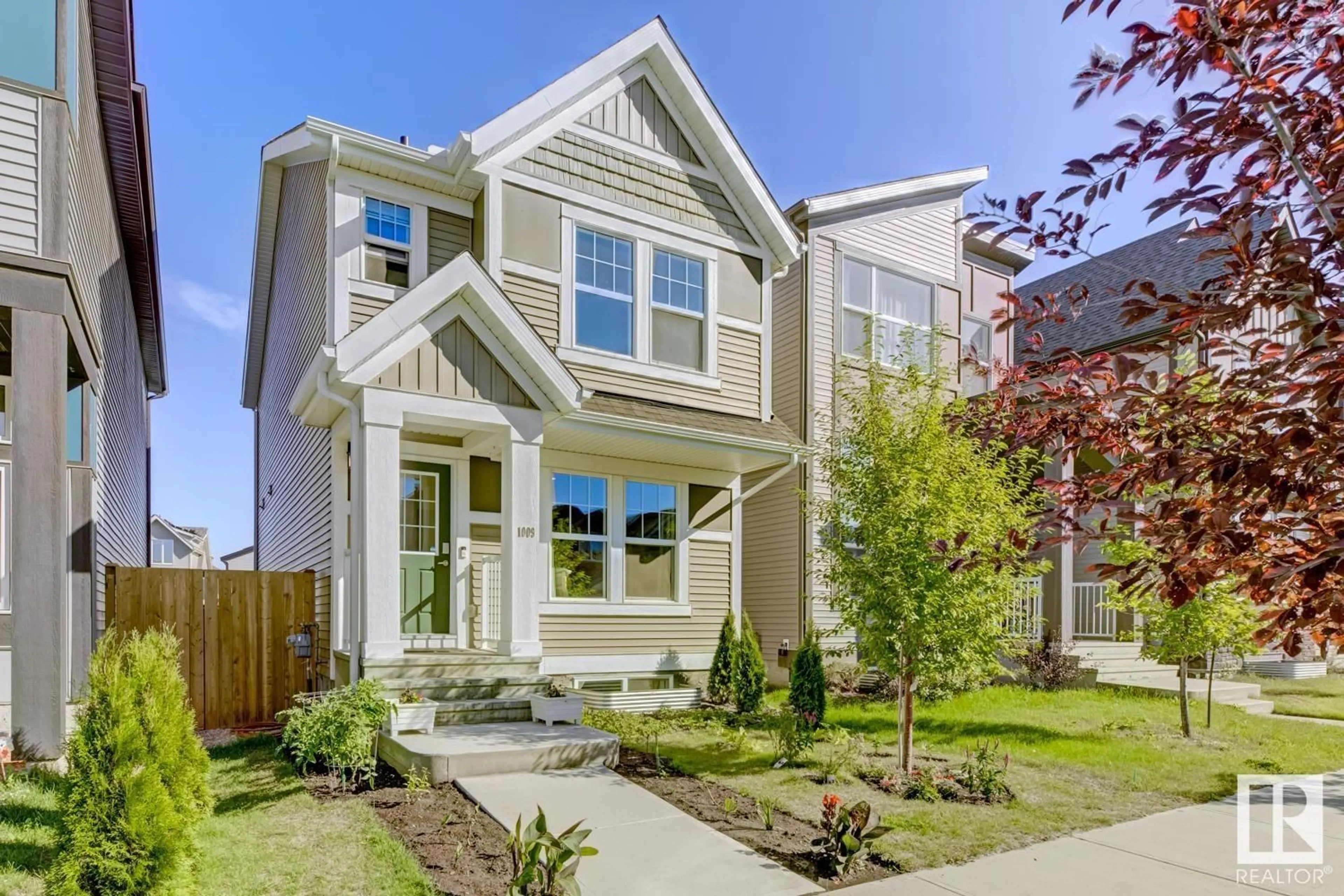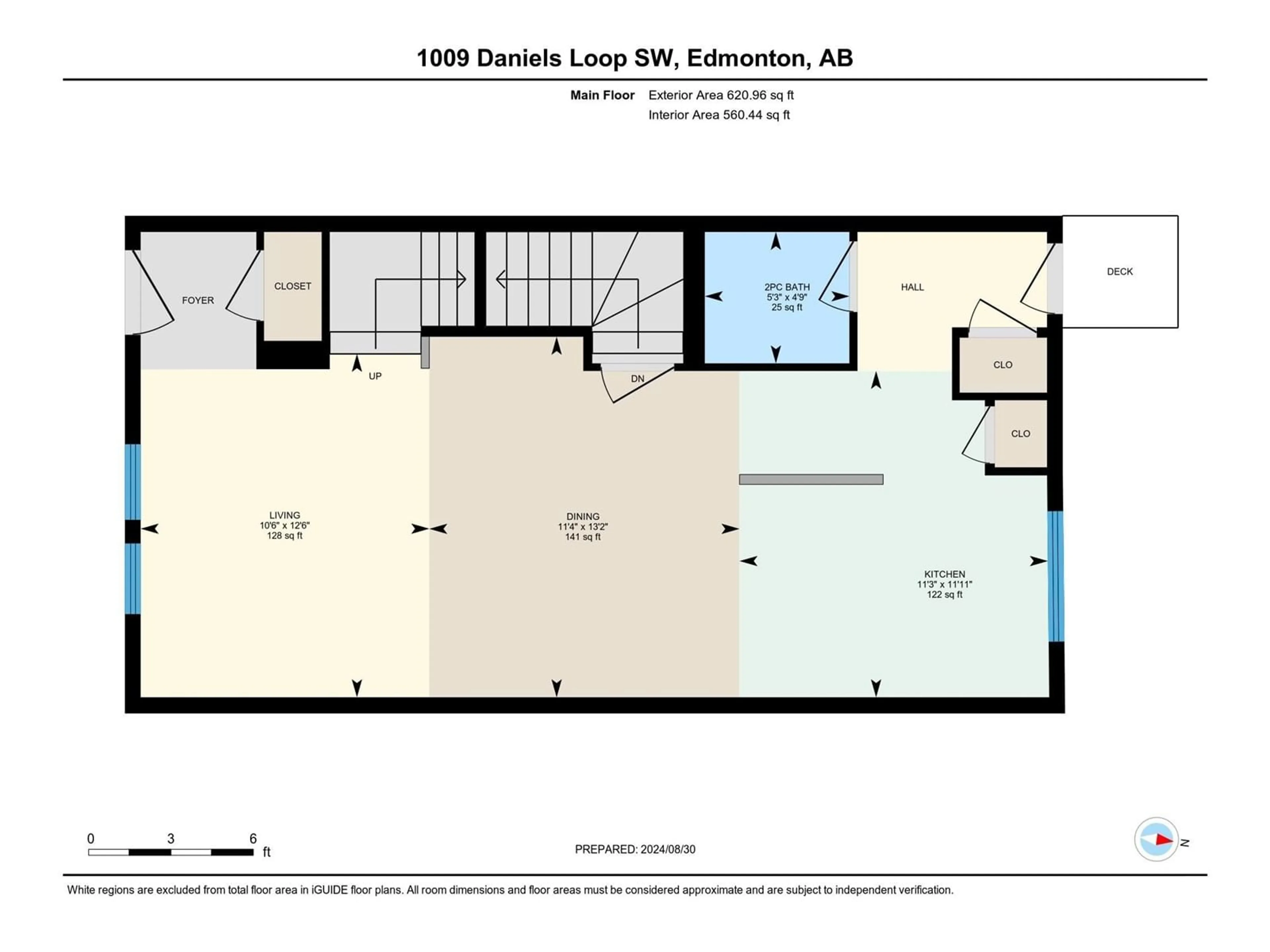1009 DANIELS LO SW, Edmonton, Alberta T6W4C9
Contact us about this property
Highlights
Estimated ValueThis is the price Wahi expects this property to sell for.
The calculation is powered by our Instant Home Value Estimate, which uses current market and property price trends to estimate your home’s value with a 90% accuracy rate.Not available
Price/Sqft$371/sqft
Est. Mortgage$2,018/mth
Tax Amount ()-
Days On Market4 days
Description
Discover this charming Jayman-built 2-storey home in Desrochers! The main floor welcomes you with a sunlit living room, thanks to its large south-facing window. Enjoy meals in the cozy dining area and cook effortlessly in the modern kitchen featuring an island. A convenient half bath completes the main floor. Upstairs, you'll find two spacious bedrooms, a full bathroom, and a handy laundry closet. The inviting primary bedroom offers a generous walk-in closet, a full ensuite, and a south-facing window for natural light. The partially finished basement adds extra potential. Outside, the backyard is a true retreat with two expansive decks, a charming gazebo, and vibrant flower beds. Enjoy the oversized, heated, and insulated double detached garage, and the long dog run for your pets. This eco-friendly home is equipped with 6 solar panels, producing electricity and enhancing energy efficiency. (id:39198)
Property Details
Interior
Features
Main level Floor
Living room
12.6 m x 10.6 mDining room
13.2 m x 11.4 mKitchen
11.11 m x 11.3 mExterior
Parking
Garage spaces 2
Garage type -
Other parking spaces 0
Total parking spaces 2
Property History
 41
41

