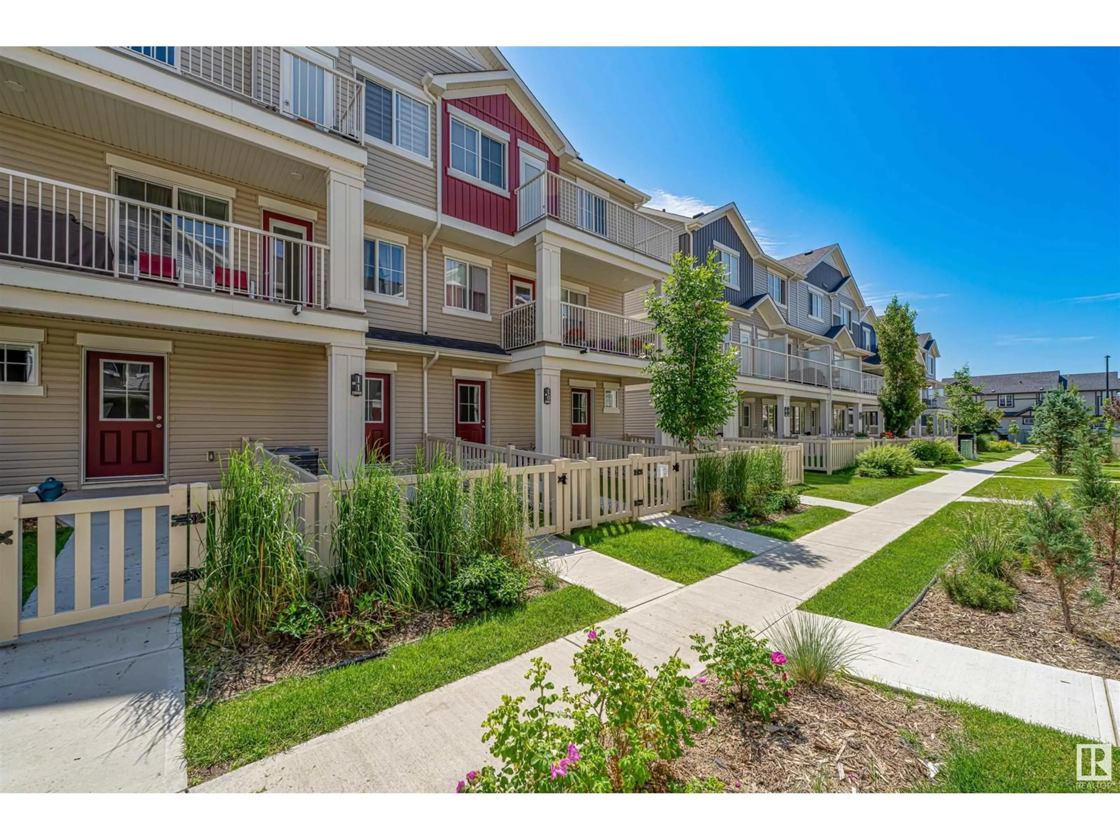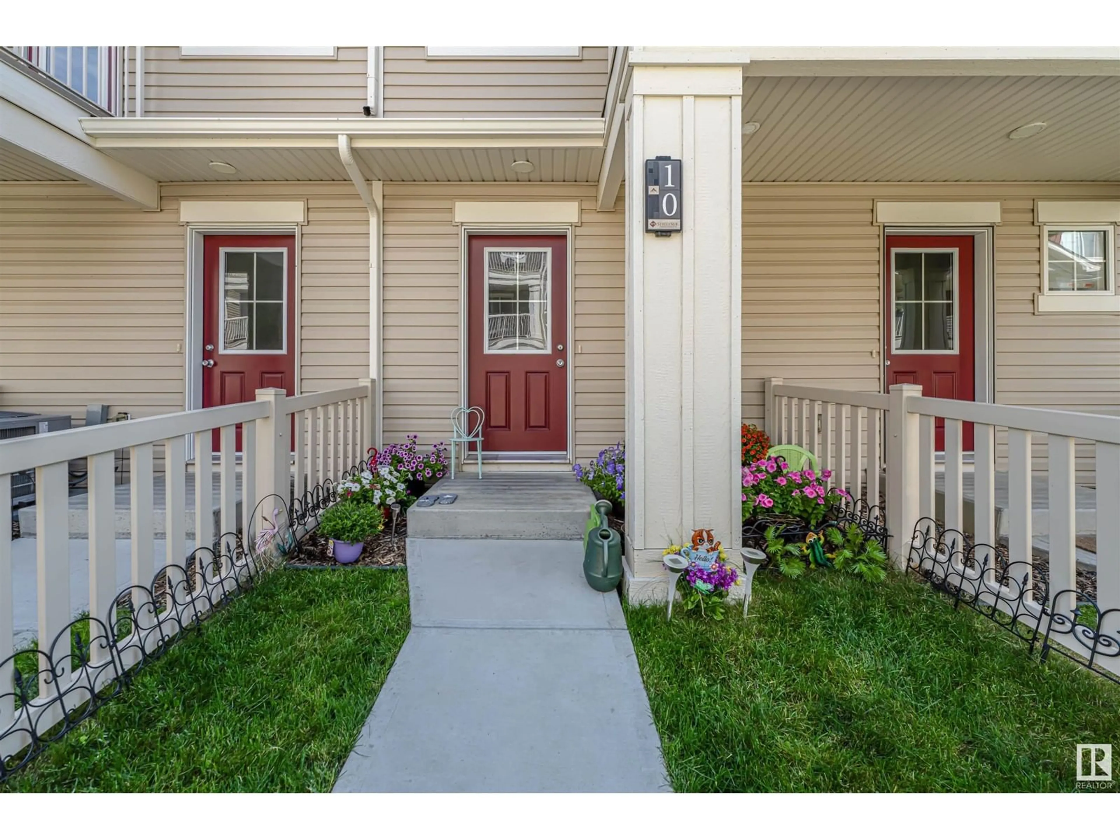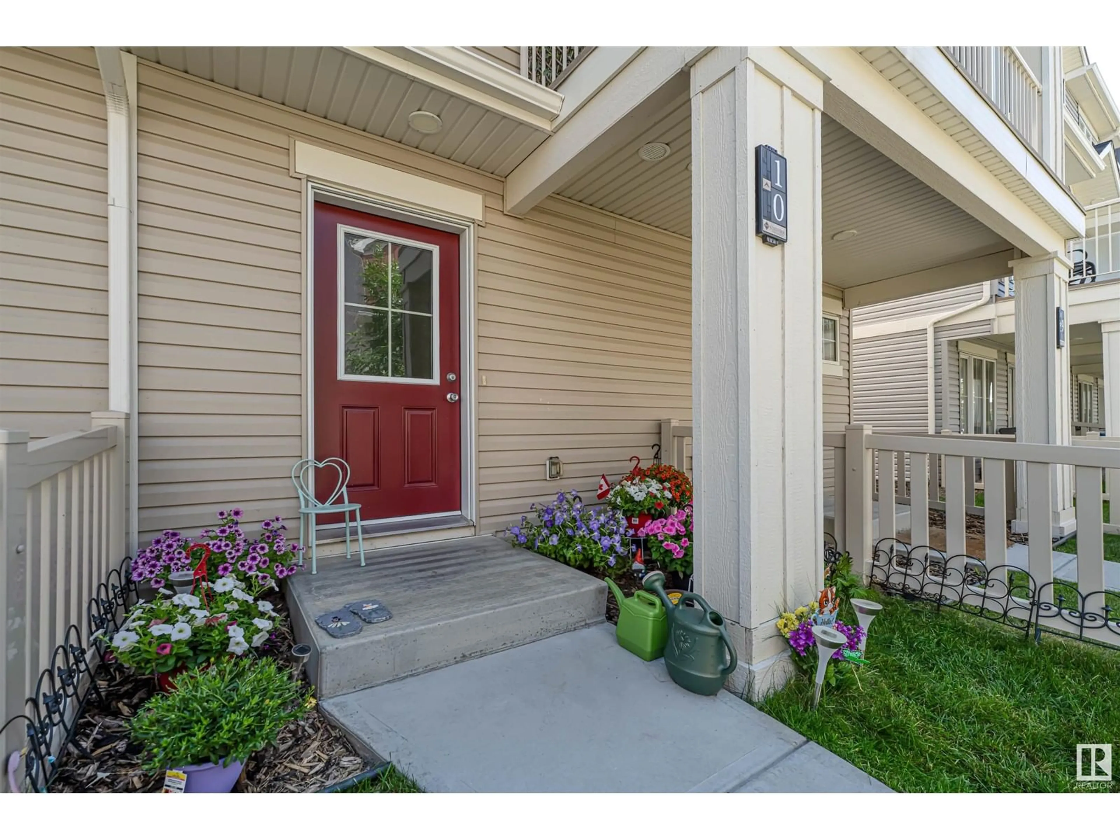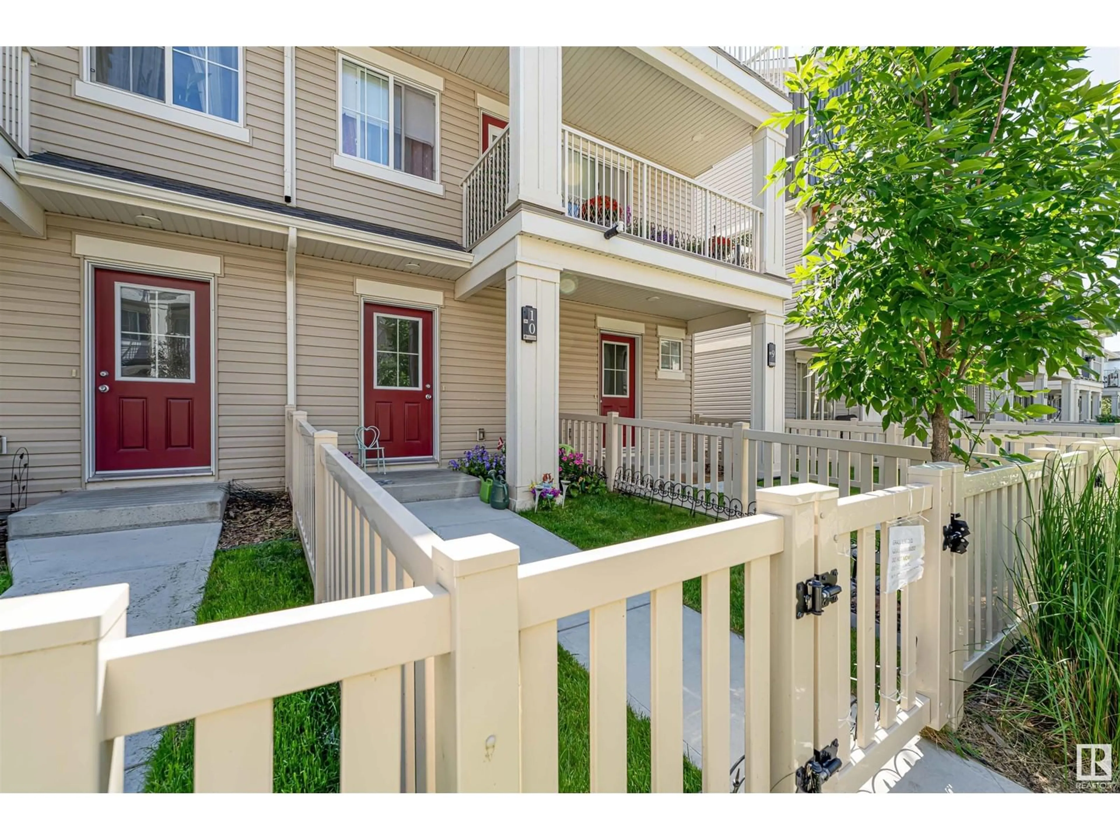#10 1110 DANIELS LI SW, Edmonton, Alberta T6W1A7
Contact us about this property
Highlights
Estimated ValueThis is the price Wahi expects this property to sell for.
The calculation is powered by our Instant Home Value Estimate, which uses current market and property price trends to estimate your home’s value with a 90% accuracy rate.Not available
Price/Sqft$291/sqft
Est. Mortgage$953/mo
Maintenance fees$152/mo
Tax Amount ()-
Days On Market72 days
Description
Little bit of everything? BINGO! Step into a world of unparalleled charm and convenience in this architecturally controlled neighborhood gem. Nestled near a tranquil lake (a perfect view for a late evening walk), this home offers a single garage with clever overhead storage solutions and an additional space for parking just outside. Picture-perfect landscaping surrounds your private yard, while a spacious balcony invites you to unwind with stunning community views. A carefully designed interior coupled with a beautiful bathroom, kitchen, and living space creates for a unique experience every time you enter the RAVISHING RESIDENCE. Indulge in the nearby amenitiesshopping, dining, and moremaking every day a delight. This unique opportunity combines modern living with natural beauty, ensuring a lifestyle that's both serene and vibrant. Discover your new haven TODAY! (id:39198)
Property Details
Interior
Features
Upper Level Floor
Living room
17'1 x 10'4Kitchen
14'1 x 10'4Primary Bedroom
11'10 x 9'7Exterior
Parking
Garage spaces 2
Garage type Attached Garage
Other parking spaces 0
Total parking spaces 2
Condo Details
Inclusions




