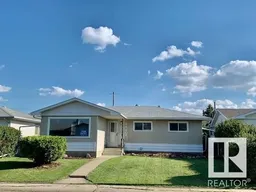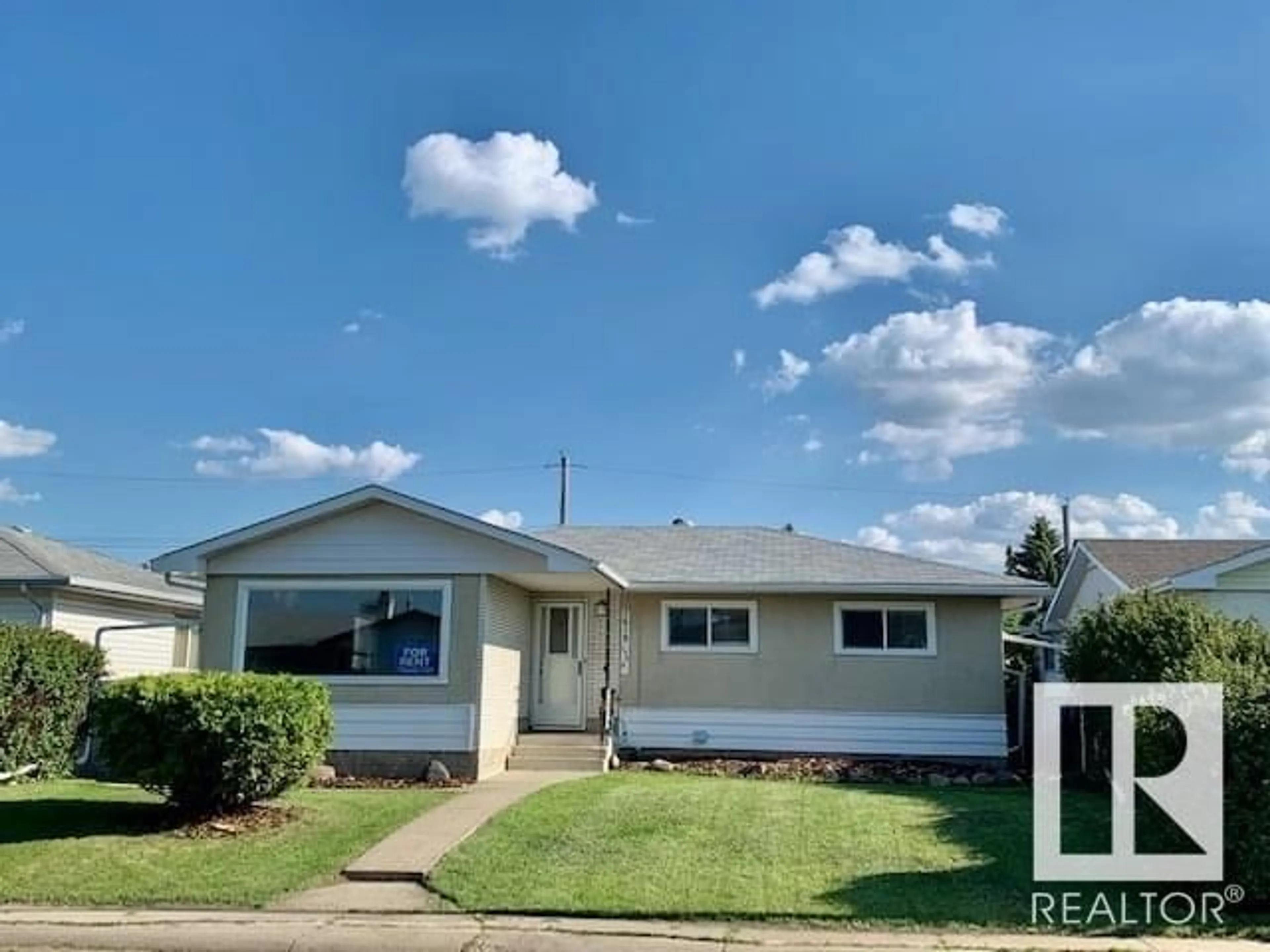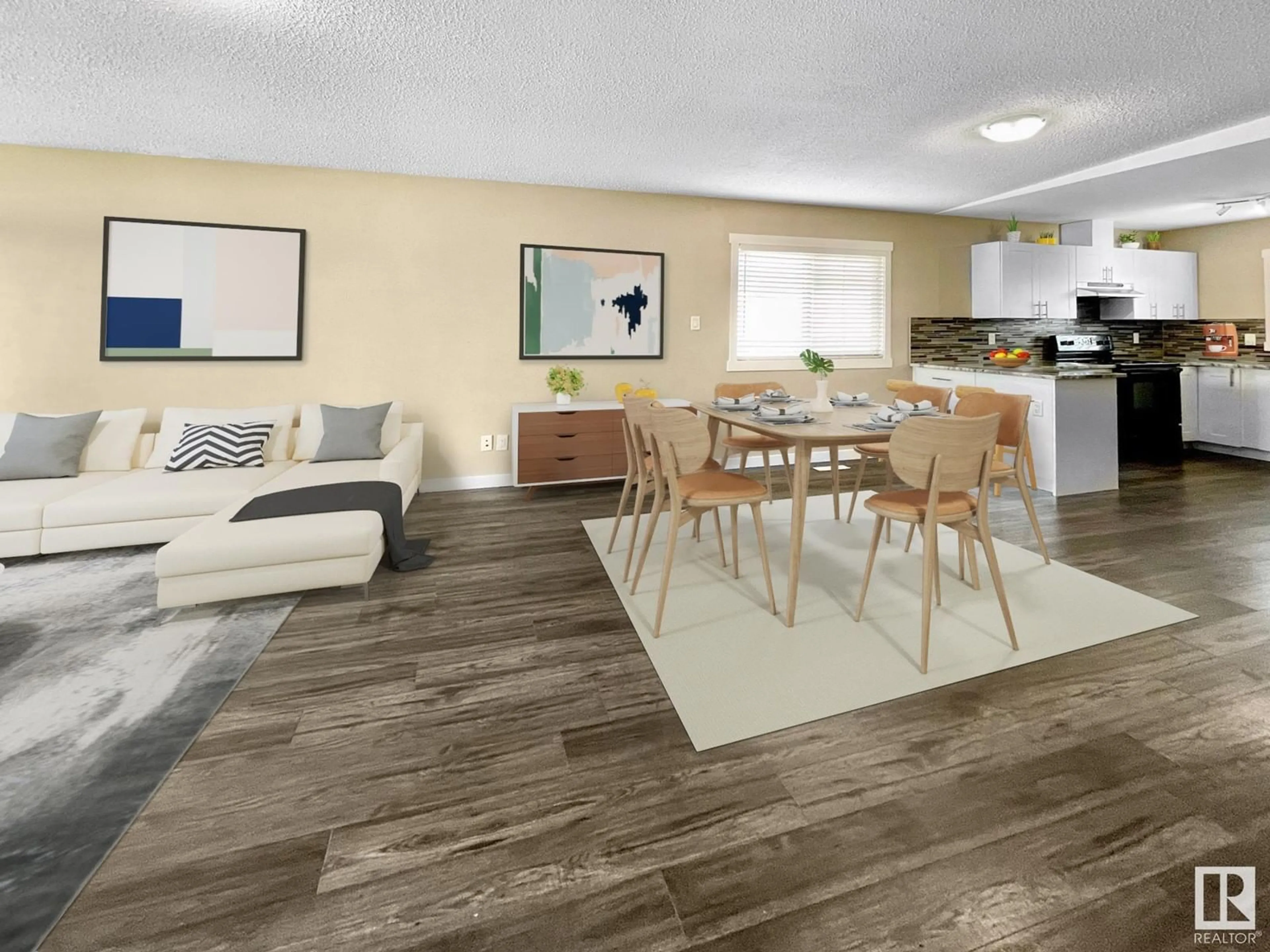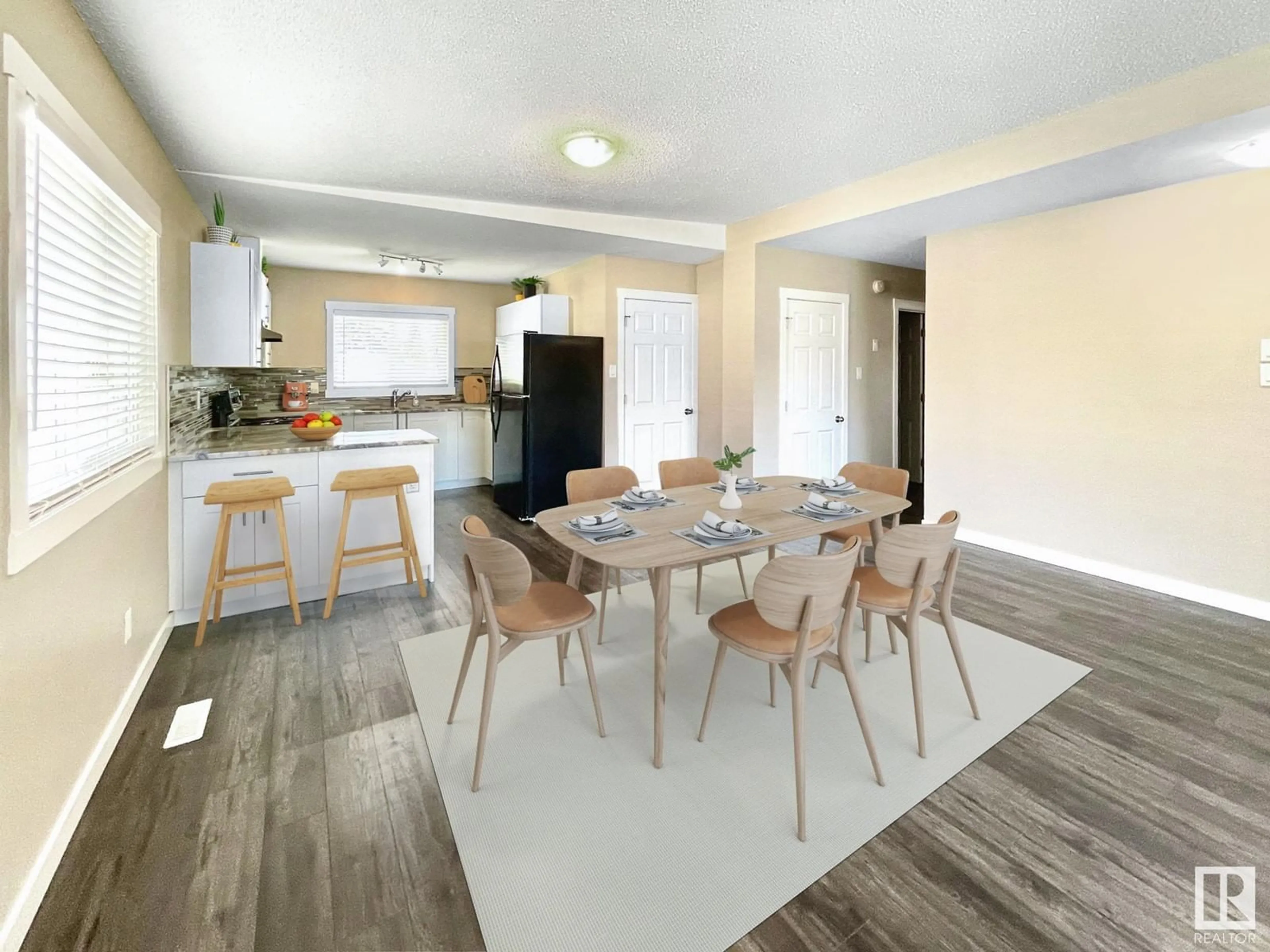7619 135a AV NW, Edmonton, Alberta T5C2J2
Contact us about this property
Highlights
Estimated ValueThis is the price Wahi expects this property to sell for.
The calculation is powered by our Instant Home Value Estimate, which uses current market and property price trends to estimate your home’s value with a 90% accuracy rate.Not available
Price/Sqft$403/sqft
Days On Market3 days
Est. Mortgage$2,010/mth
Tax Amount ()-
Description
There are 3 kinds of Buyers for this property & all are financially savvy! Buyer #1. The INVESTOR. They know a good deal when they see it. They appreciate good renovations, and a Turnkey Property that will start earning fast. They know what it takes to legalize suites & they know what areas they want in their portfolio. Buyer #2 The person that is THINKING LIKE an investor. They know they want INTO the real estate game & they are open to options. They would love a mortgage helper BUT dont want to live in anything that doesnt resemble an HGTV renovation. BUYER 3# is a Multi family Buyer, stick your in laws in the basement? Sounds like a plan! This bungalow, has a LEGAL SUITE, 3 beds UP w/an ensuite, 3 beds DOWN & both floors have NEW FLOORS, PAINT, BATHS, KITCHEN w/ GRANITE, Plus there is a double garage, ample parking & a huge backyard! All the renovations were done in 2018. There are transit and parks around the corner and Londonderry Mall/ with amenities all within walking distance. (id:39198)
Property Details
Interior
Features
Lower level Floor
Bedroom 3
3.19 m x 2.57 mBedroom 5
3.13 m x 3.34 mSecond Kitchen
3.96 m x 3.94 mBedroom 6
3.3 m x 3.38 mExterior
Parking
Garage spaces 4
Garage type -
Other parking spaces 0
Total parking spaces 4
Property History
 25
25


