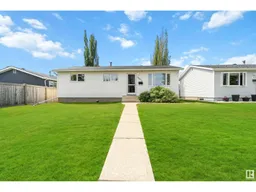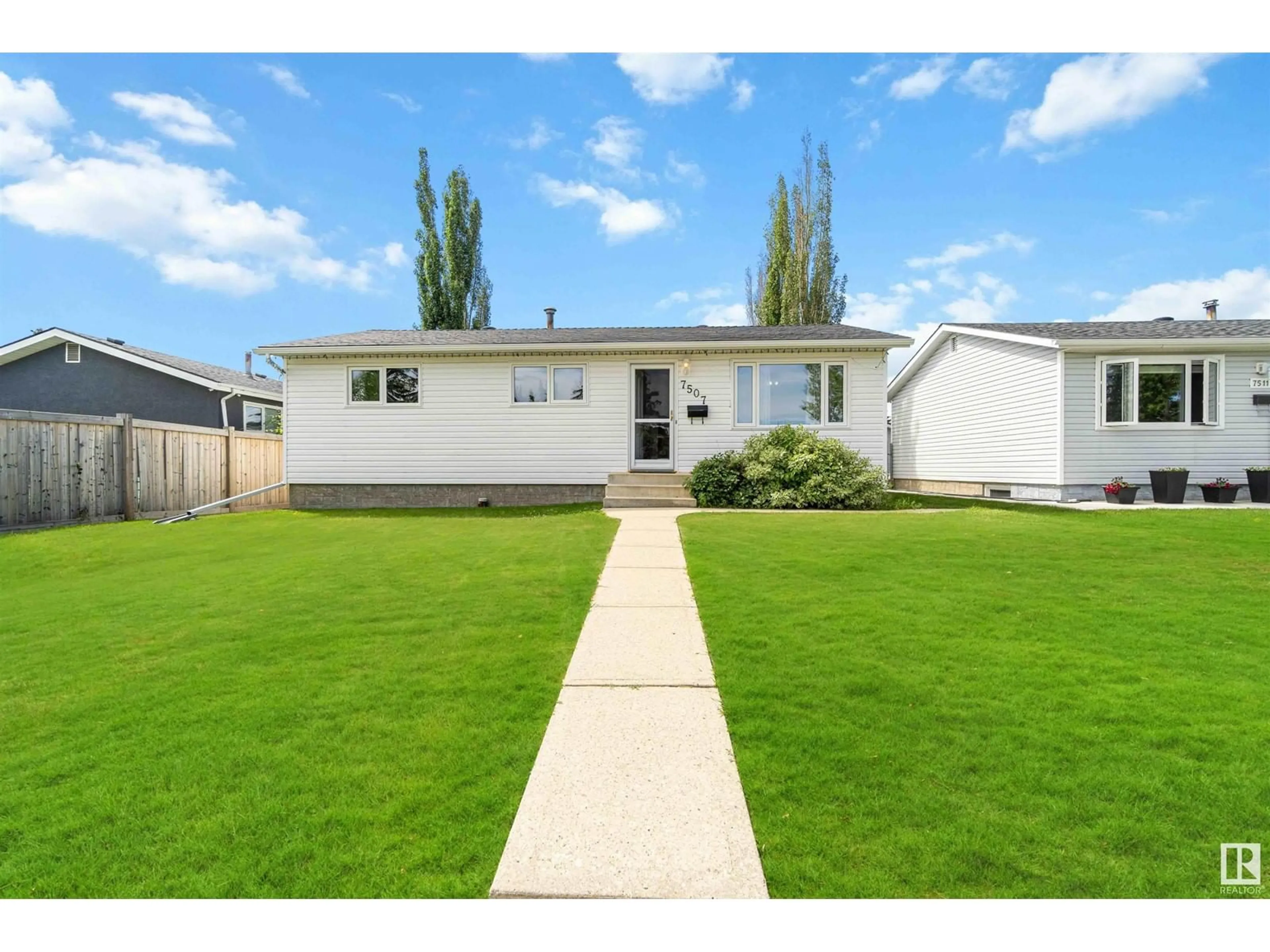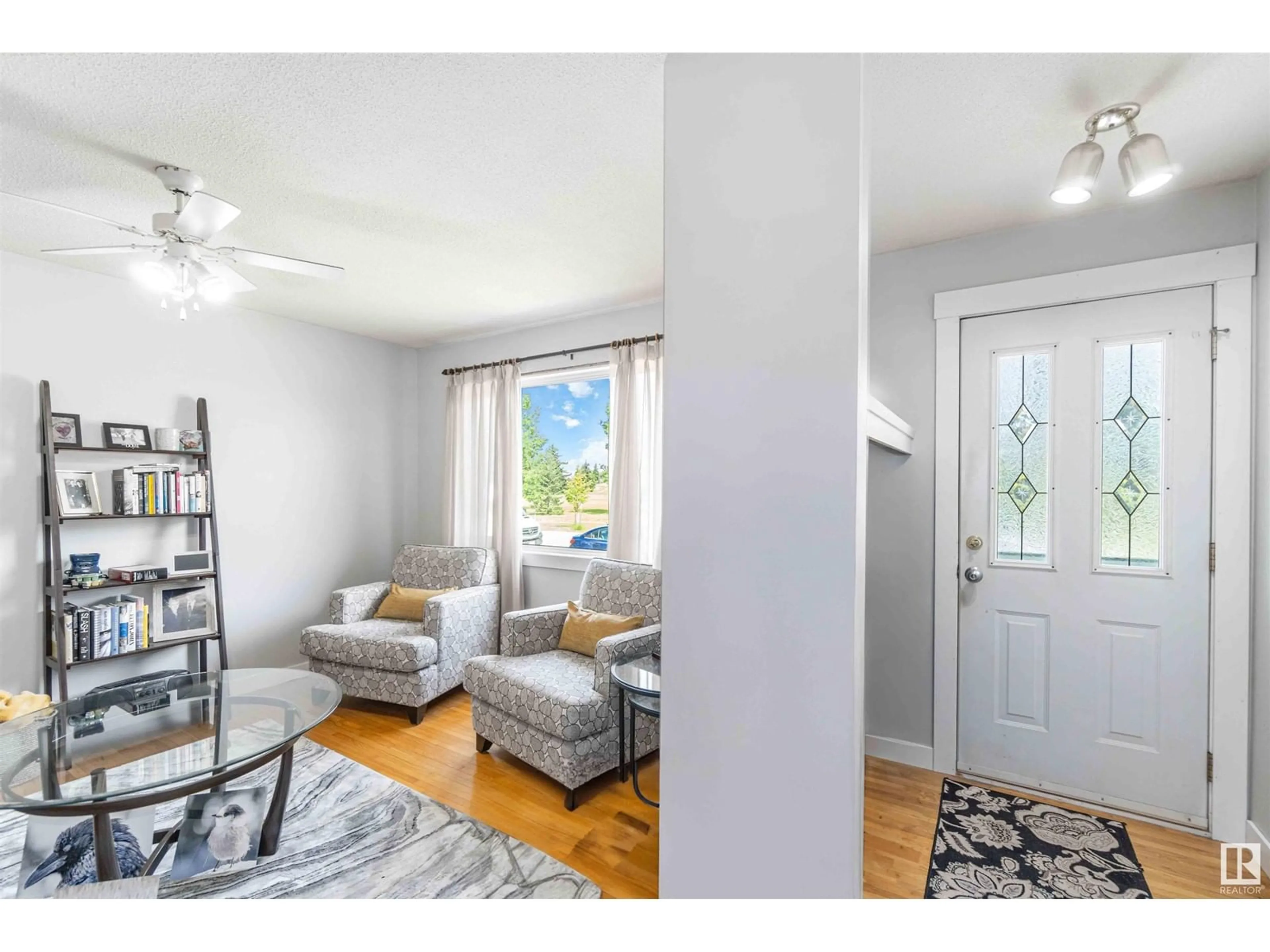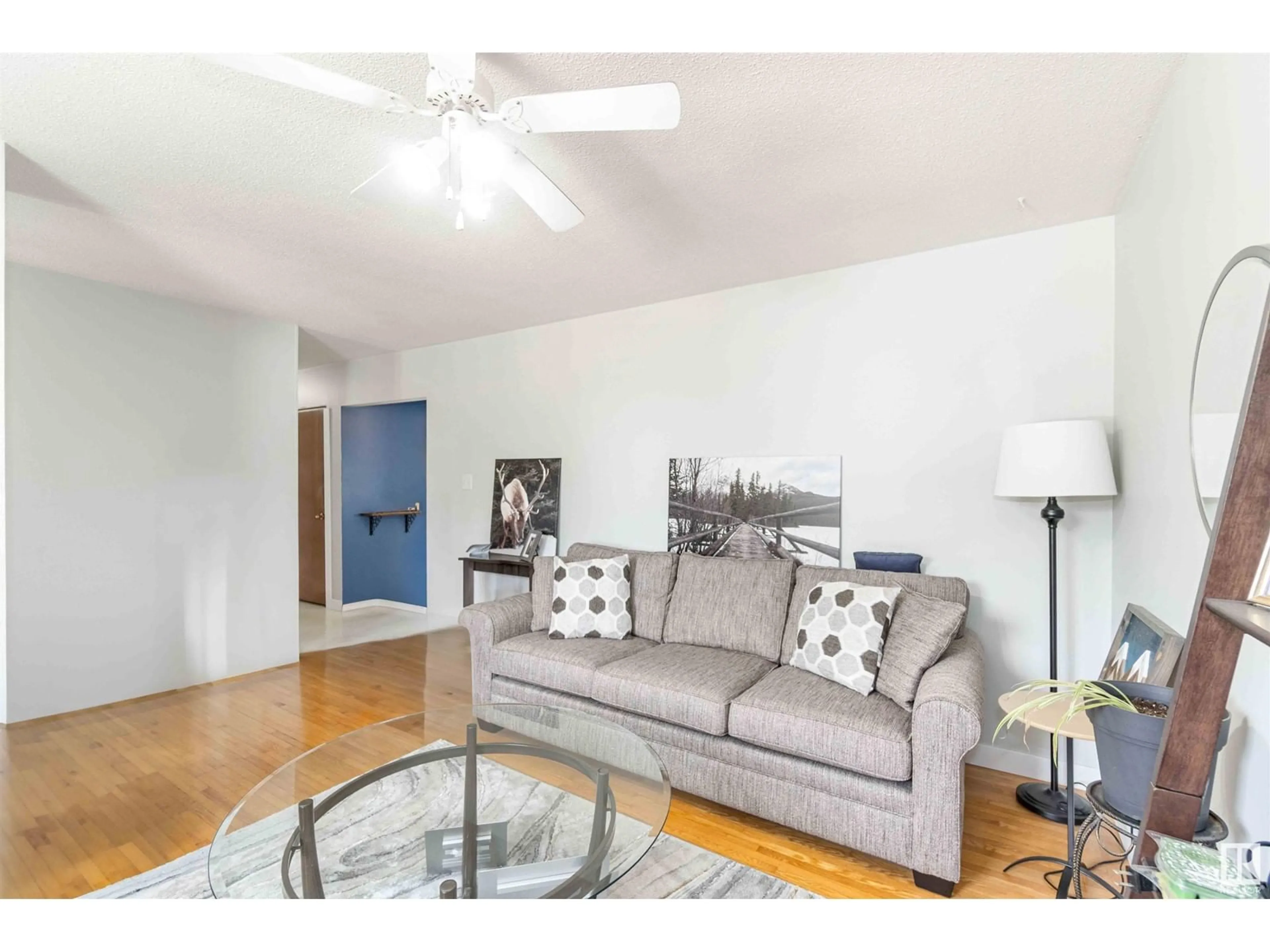7507 134 AV NW, Edmonton, Alberta T5C2G1
Contact us about this property
Highlights
Estimated ValueThis is the price Wahi expects this property to sell for.
The calculation is powered by our Instant Home Value Estimate, which uses current market and property price trends to estimate your home’s value with a 90% accuracy rate.Not available
Price/Sqft$340/sqft
Days On Market11 days
Est. Mortgage$1,356/mth
Tax Amount ()-
Description
This charming Delwood bungalow is nestled on a quiet street beside two top-rated schools. Upstairs, you'll find a cozy living room, a country kitchen with white cupboards, three bedrooms, and the main bath. The fully finished basement boasts a spacious rec room, a den/bedroom, a 4-piece bath, and a laundry area. The large backyard features a concrete patio, a shed, and an oversized 22X 24 garage with back lane access. Recent renovations include new shingles, siding, and beautiful windows that overlook the south-facing yard. A newer hot water tank and upgraded basement bathroom add to the home's appeal. Enjoy the convenience of being just blocks from Londonderry Mall and close to many amenities, including public transportation. With Delwood French immersion school nearby and plenty of shopping options minutes away, this home offers a perfect blend of comfort and convenience. There's so much to enjoy in this impeccably kept home and its vibrant neighborhood! (id:39198)
Property Details
Interior
Features
Basement Floor
Bedroom 5
3.52 m x 2.29 mExterior
Parking
Garage spaces 5
Garage type -
Other parking spaces 0
Total parking spaces 5
Property History
 24
24


