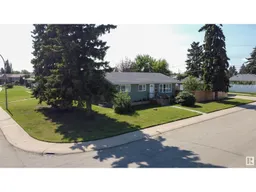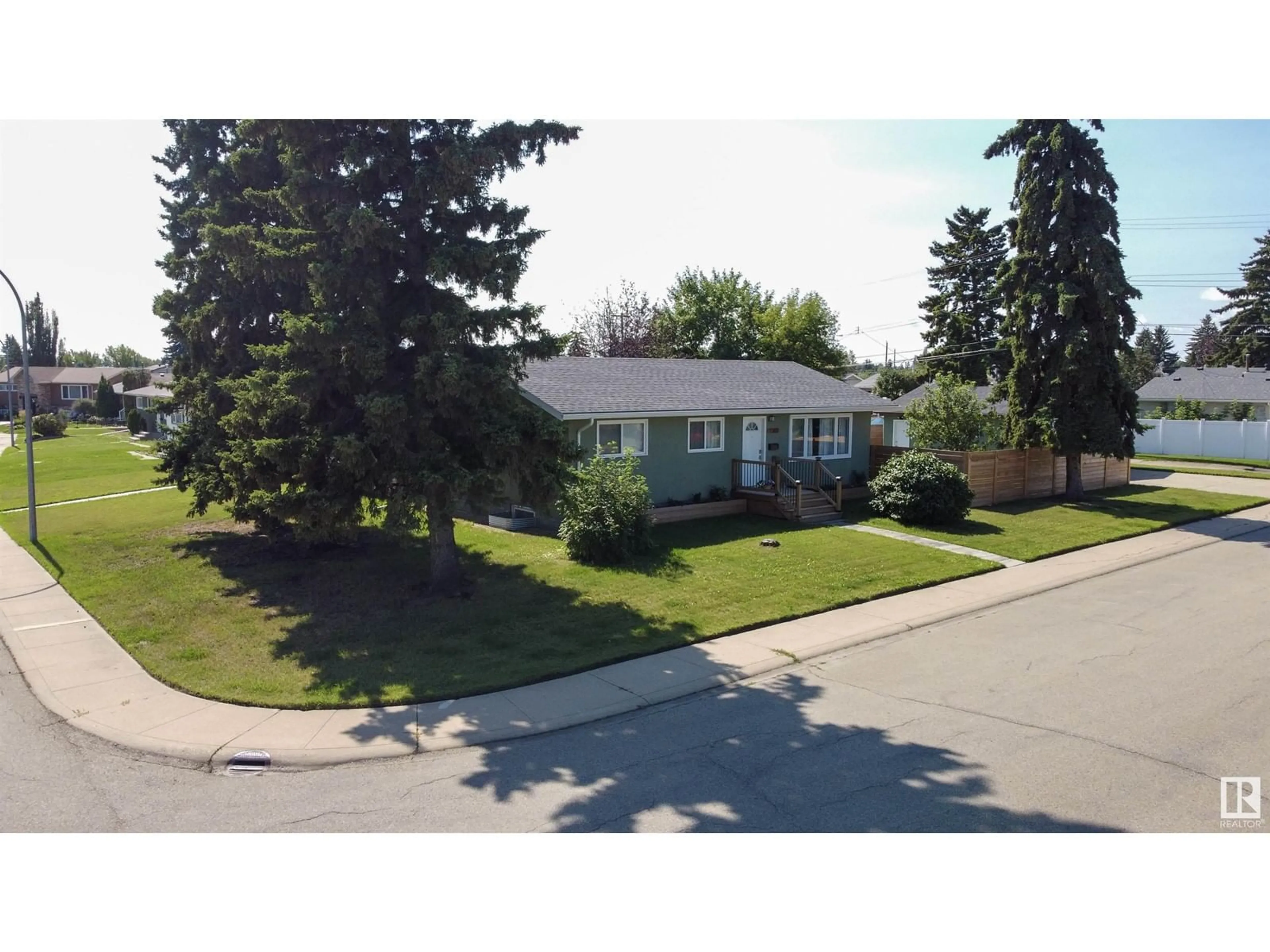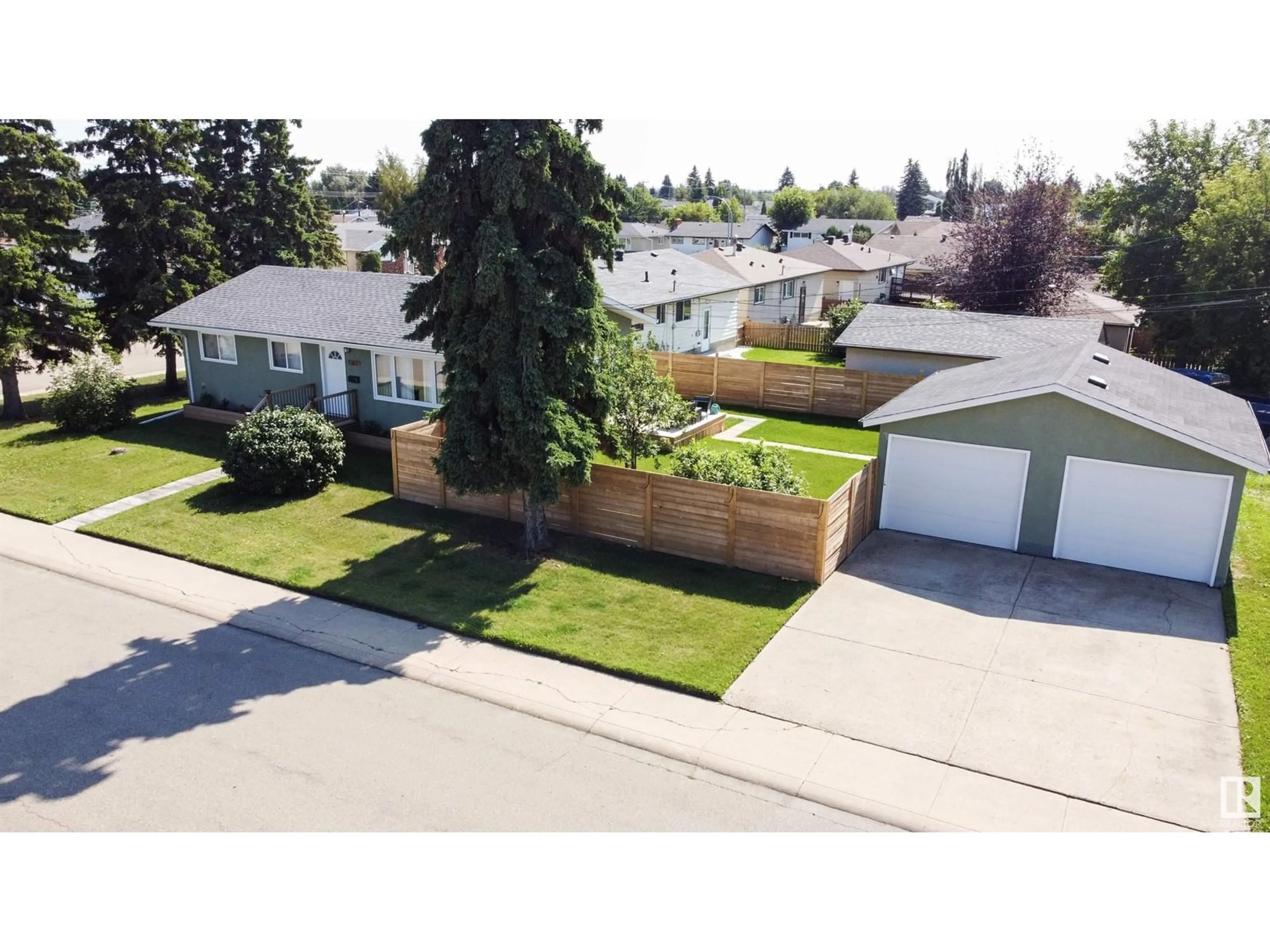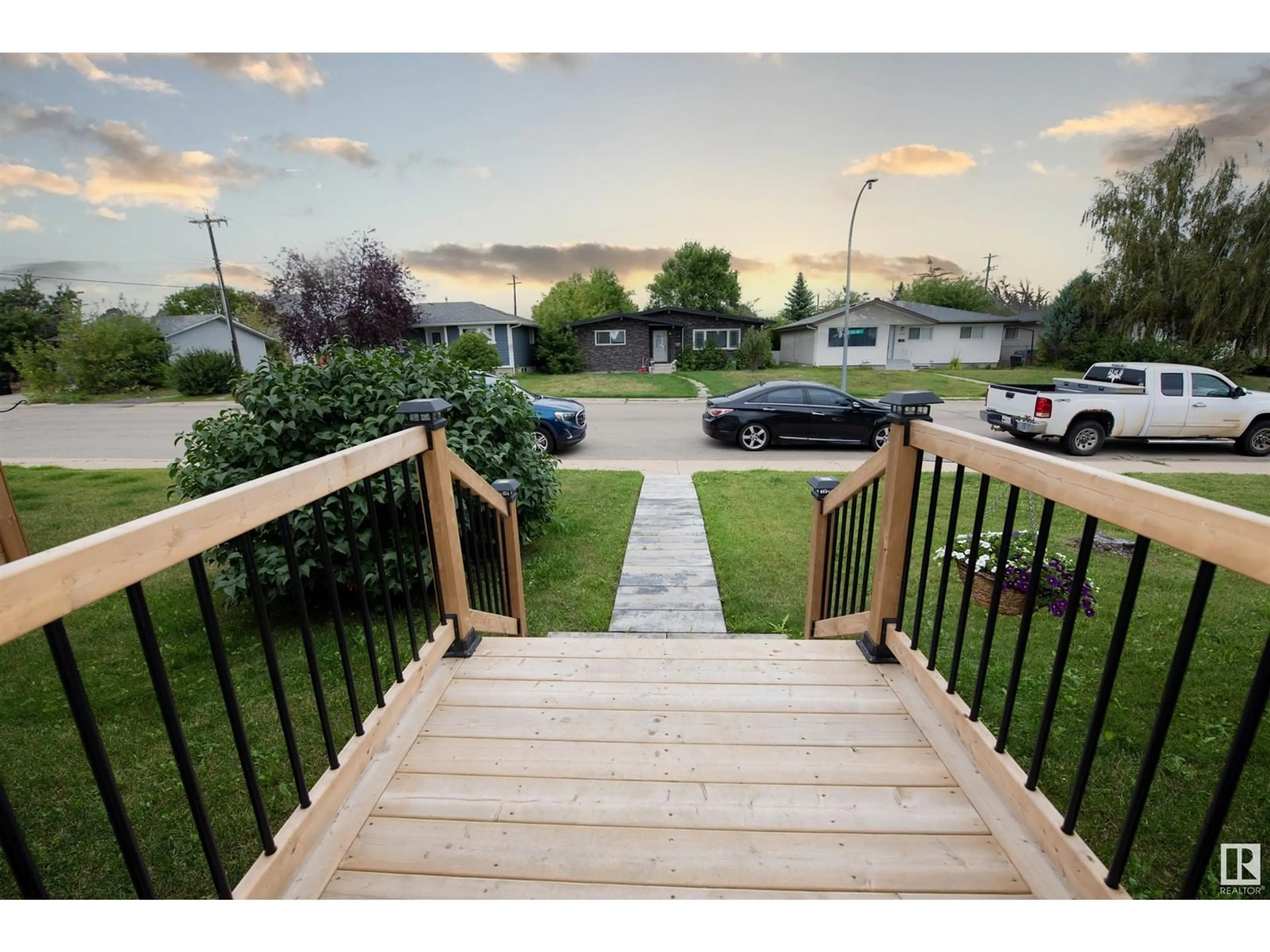7307 136 AV NW, Edmonton, Alberta T5C2K4
Contact us about this property
Highlights
Estimated ValueThis is the price Wahi expects this property to sell for.
The calculation is powered by our Instant Home Value Estimate, which uses current market and property price trends to estimate your home’s value with a 90% accuracy rate.Not available
Price/Sqft$451/sqft
Est. Mortgage$2,083/mth
Tax Amount ()-
Days On Market6 days
Description
Welcome to executive living with the perfect blend of charm and modern luxury!The entrance feels welcoming and warm, bathed in natural light open to the kitchen and dining area. Enjoy the chef kitchen wi/upgraded stainless steel appliances, recessed lighting, stunning white ceiling height cabinets w/under cabinet lighting, subway tile accents, under mount farm sink, & breakfast bar. The dining room offers access to the deck&backyard ideal for indoor/outdoor entertaining. Retreat to the luxurious master with private ensuite oasis. A generous sized bedroom & full upgraded bath complete the main level. The basement offers a functional layout w/ substantial rec room, 4pc updated bath PLUS 3 bedrooms w/luxury vinyl plank floors!The laundy room is a dream w/new washer/dryer, counters/cabinetry. Updates:roof (2022), central A/C (2022) furnace (2019) garage doors (2023) There is nothing left to do but move into this 5bed/3bath, new fully fenced corner lot home 10min to downtown, quick access to yellowhead/henday. (id:39198)
Property Details
Interior
Features
Basement Floor
Bedroom 3
Bedroom 4
Bedroom 5
Recreation room
Exterior
Parking
Garage spaces 2
Garage type Detached Garage
Other parking spaces 0
Total parking spaces 2
Property History
 73
73


