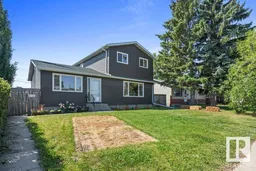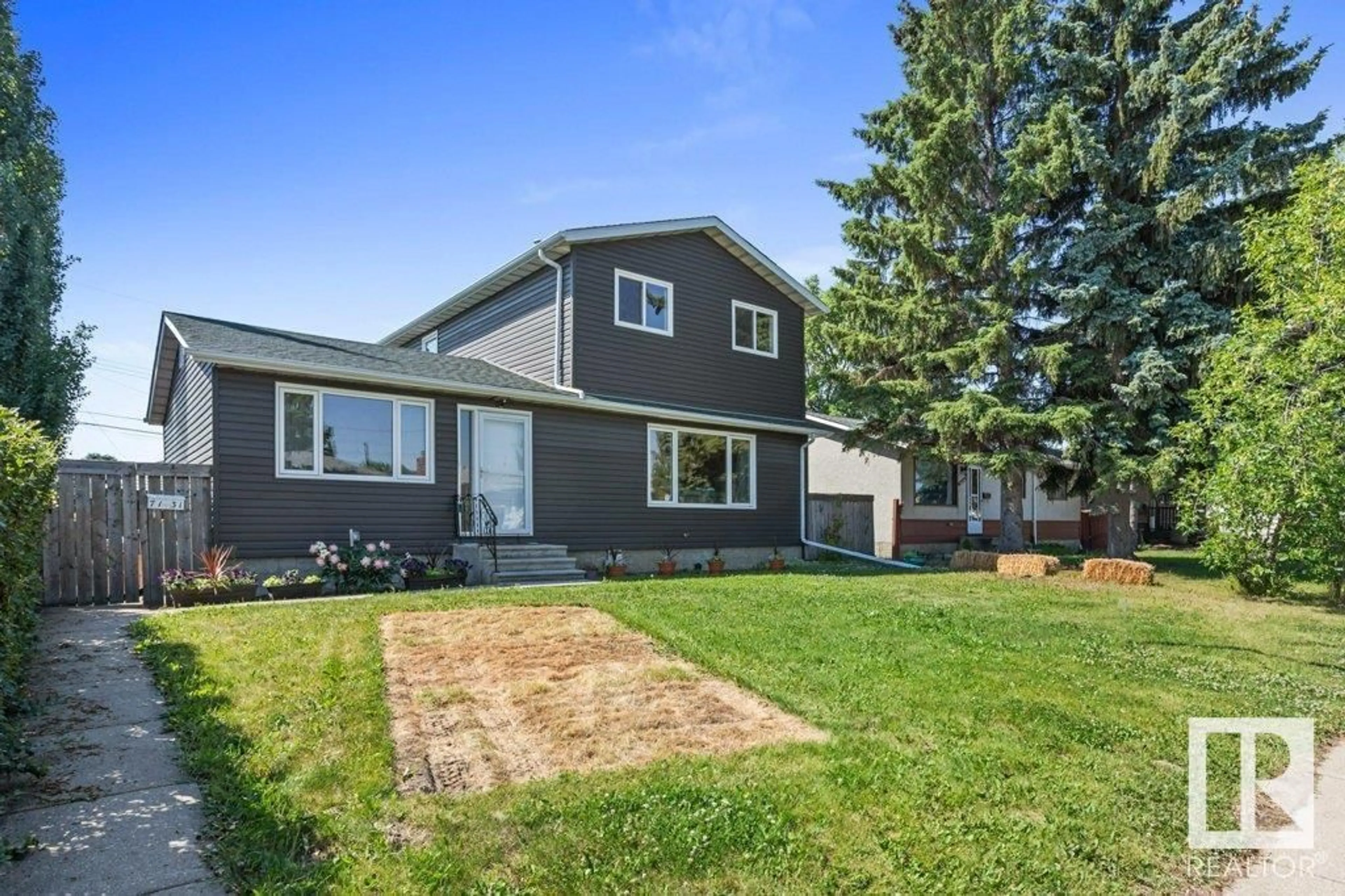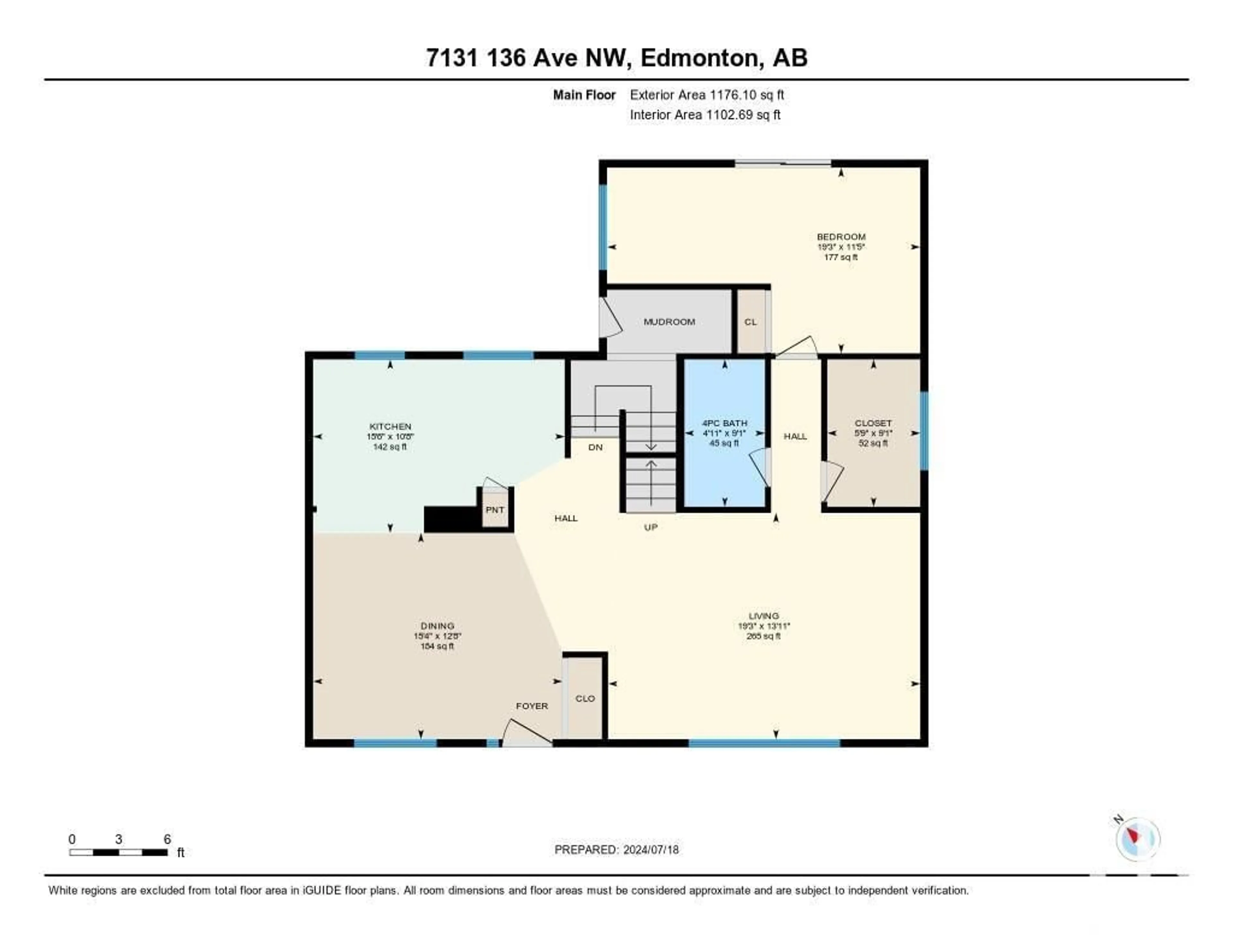7131 136 AV NW, Edmonton, Alberta T5C2K3
Contact us about this property
Highlights
Estimated ValueThis is the price Wahi expects this property to sell for.
The calculation is powered by our Instant Home Value Estimate, which uses current market and property price trends to estimate your home’s value with a 90% accuracy rate.Not available
Price/Sqft$235/sqft
Days On Market10 days
Est. Mortgage$1,933/mth
Tax Amount ()-
Description
Available with immediate possession, this renovated home would be perfect for a family, or first-time home buyers looking for value. On the main floor you will enjoy a large living room, dining room, kitchen, main floor bathroom & a small room to the side perfect for closet space, an office, or craft room. The room to the rear would make a perfect main floor bedroom, or perhaps a childs playroom. The upper floor offers 3 good-sized bedrooms & a family bathroom. The basement is fully finished & offers a rec room with cosy gas fireplace, a bathroom, a potential bedroom, or office & storage. Recent renovations include AC, roof, siding & insulation, most windows, exterior doors, electrical panel, hot water tank, flooring, baseboards, bathroom fixtures, front step, paint & much more. The double garage has 220v & the large yard with sunny patio would be great for children to play, or for pets to enjoy. Close to shops, public transport & schools. Comes with all appliances & window coverings where present. (id:39198)
Property Details
Interior
Features
Lower level Floor
Family room
10.96 m x 4 mBedroom 6
4.19 m x 3.36 mUtility room
4.25 m x 3.36 mProperty History
 42
42

