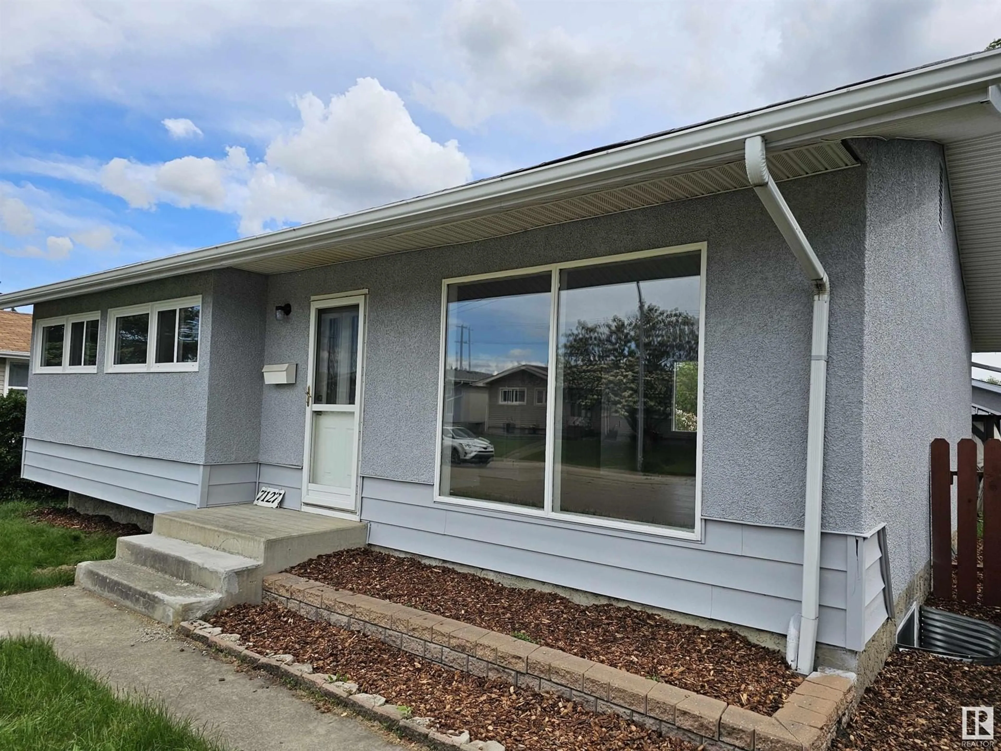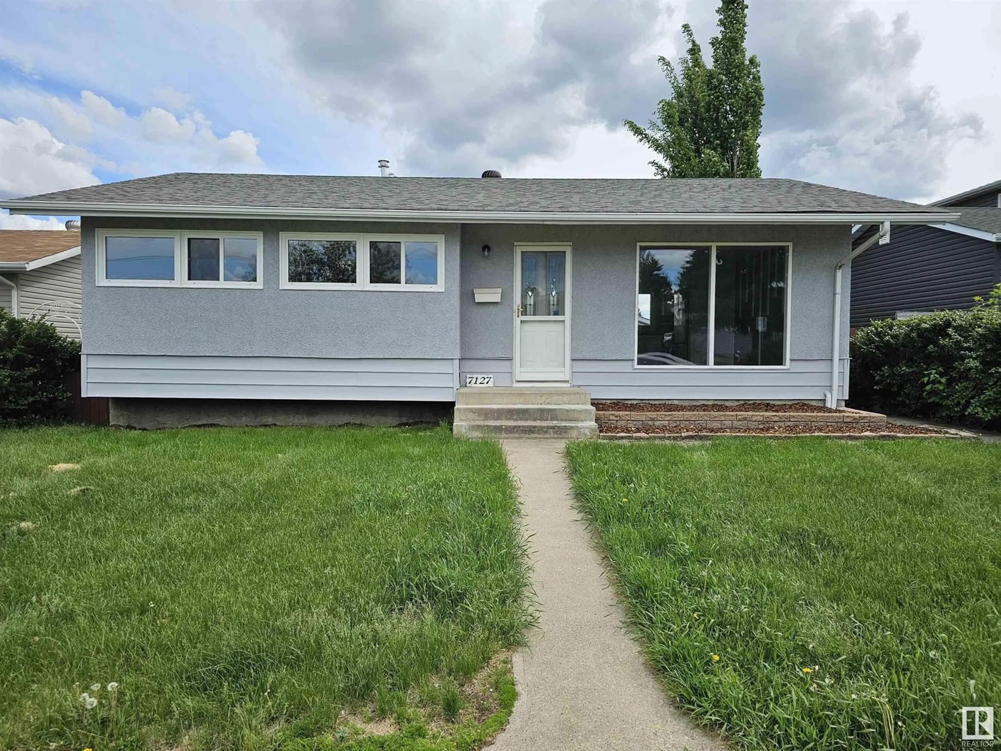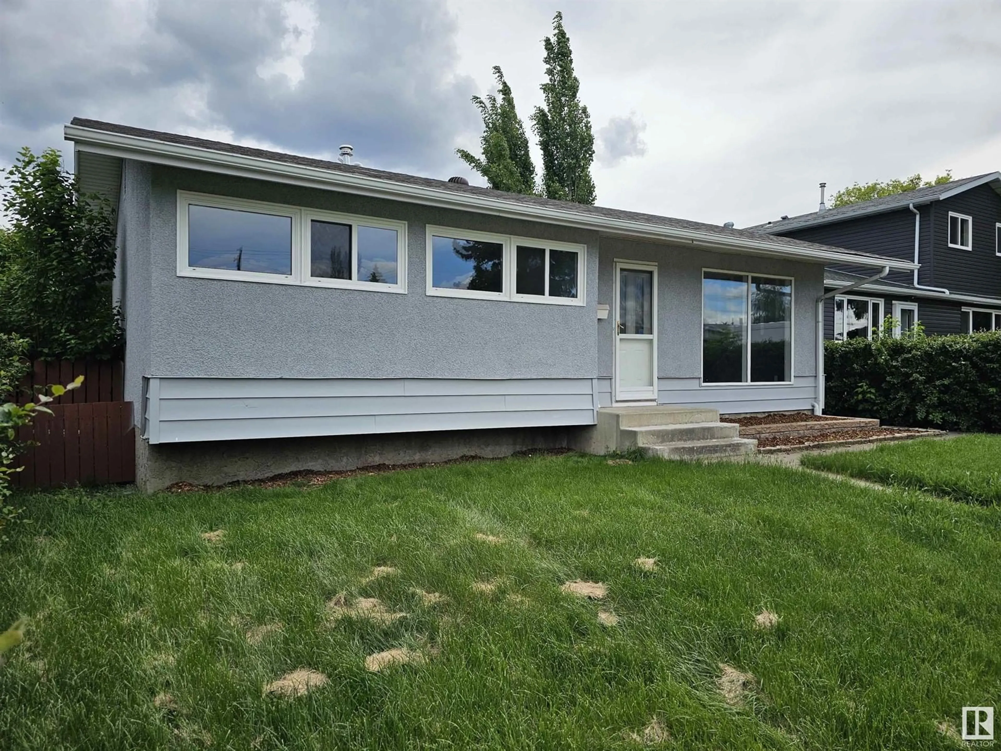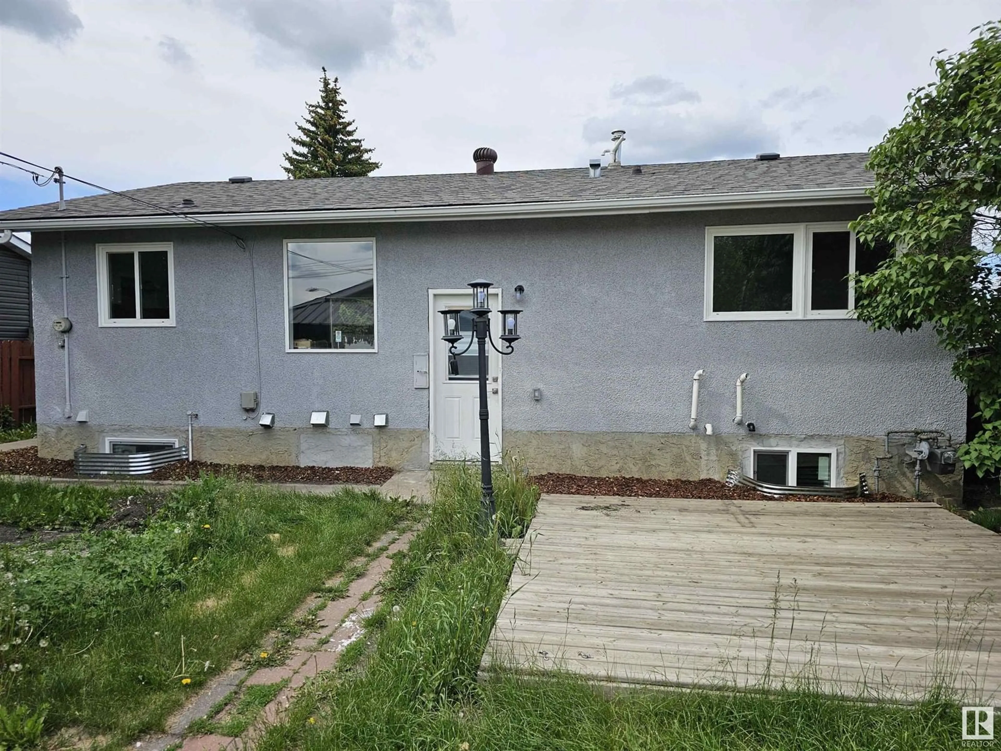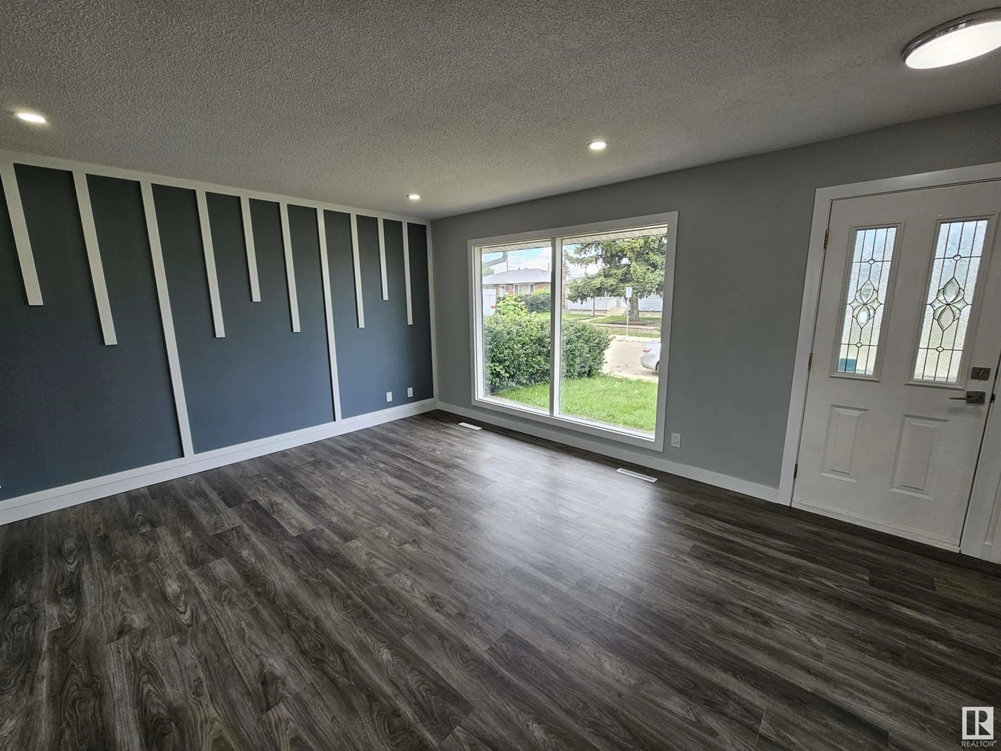7127 136 AV NW, Edmonton, Alberta T5C2K3
Contact us about this property
Highlights
Estimated ValueThis is the price Wahi expects this property to sell for.
The calculation is powered by our Instant Home Value Estimate, which uses current market and property price trends to estimate your home’s value with a 90% accuracy rate.Not available
Price/Sqft$478/sqft
Est. Mortgage$2,014/mo
Tax Amount ()-
Days On Market175 days
Description
Completely RENOVATED! Feels like a BRAND NEW home! 3+2 Bedrooms, 2 KITCHENS, 2 full Baths, and 2 LAUNDRY facilities Located on a quiet residential side street in DELWOOD, walking distance from the local K6 school, Parks and Rec Centre! Nearly 1,000 SqFt bungalow offers a LEGAL BASEMENT SUITE, A/C, and huge south-facing back yard. Upgraded with VINYL PLANKS and CERAMIC TILES flooring, Open Concept KITCHEN, 4-pc bath, laundry room and 3 good-sized Bedrooms on the main floor. Basement Suite has 2 Bedrooms, Large KITCHEN, 4-pc bath, family room and laundry room.* Fully fenced back yard features wood patio, and lush green lawn lined by mature shade trees and shrubs. Heated and insulated double garage and oversized parking pad. Excellent location close to Londonderry Mall, Londonderry Junior high school, M.E. LaZerte senior high school, Balwin K8 school, and more! Act Fast! (id:39198)
Property Details
Interior
Features
Lower level Floor
Family room
Bedroom 4
Bedroom 5
Laundry room
Exterior
Parking
Garage spaces 4
Garage type -
Other parking spaces 0
Total parking spaces 4

