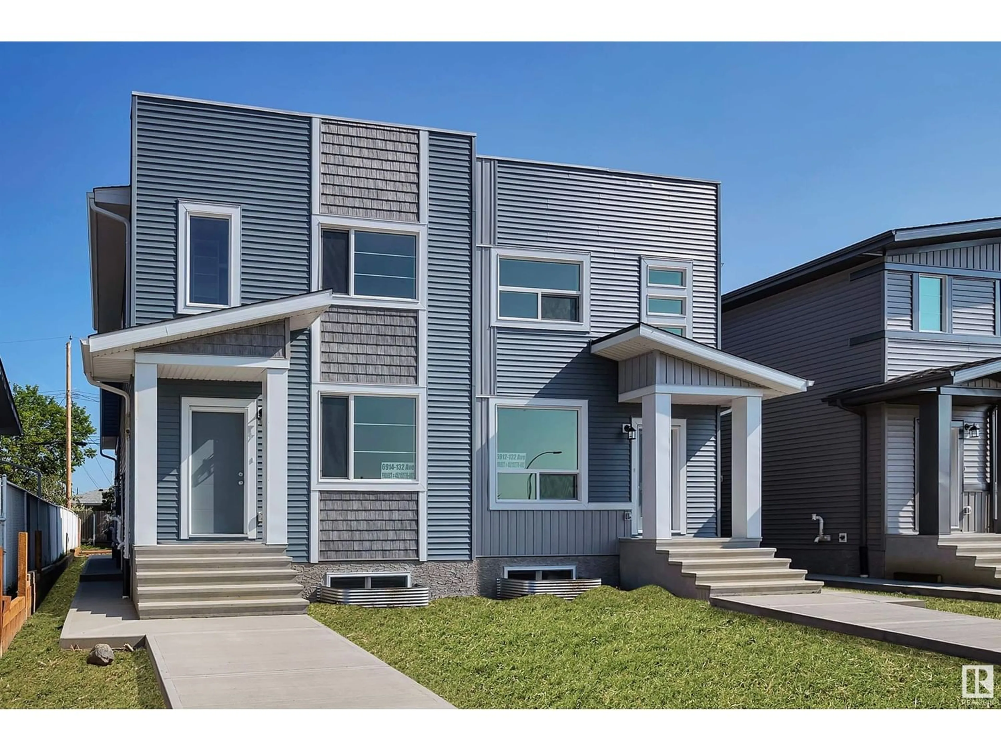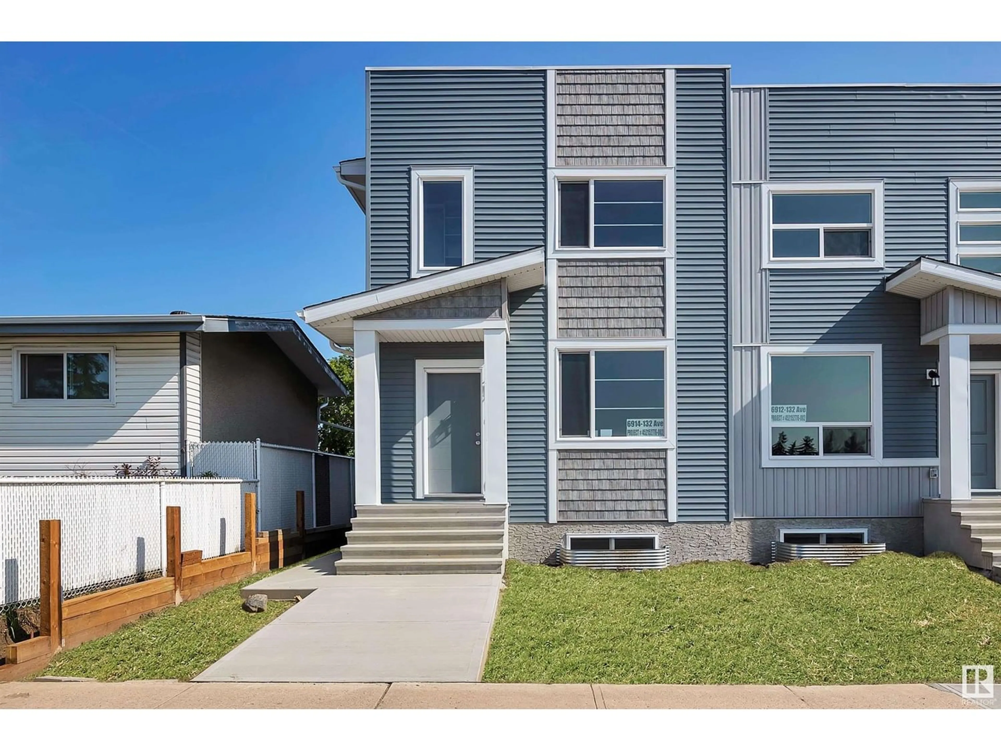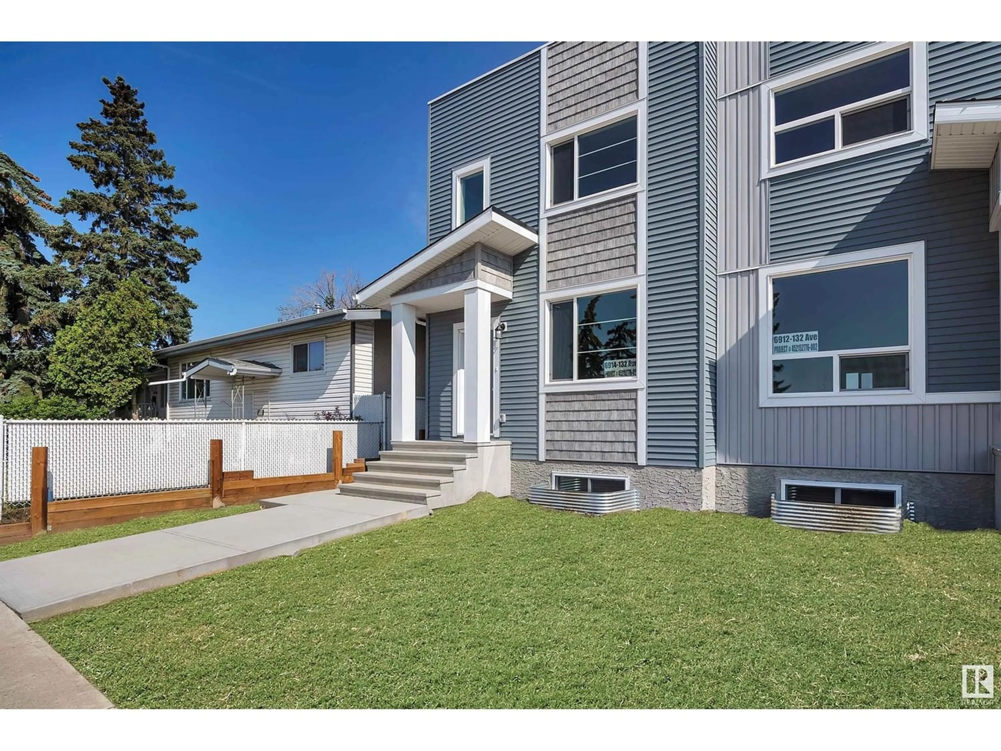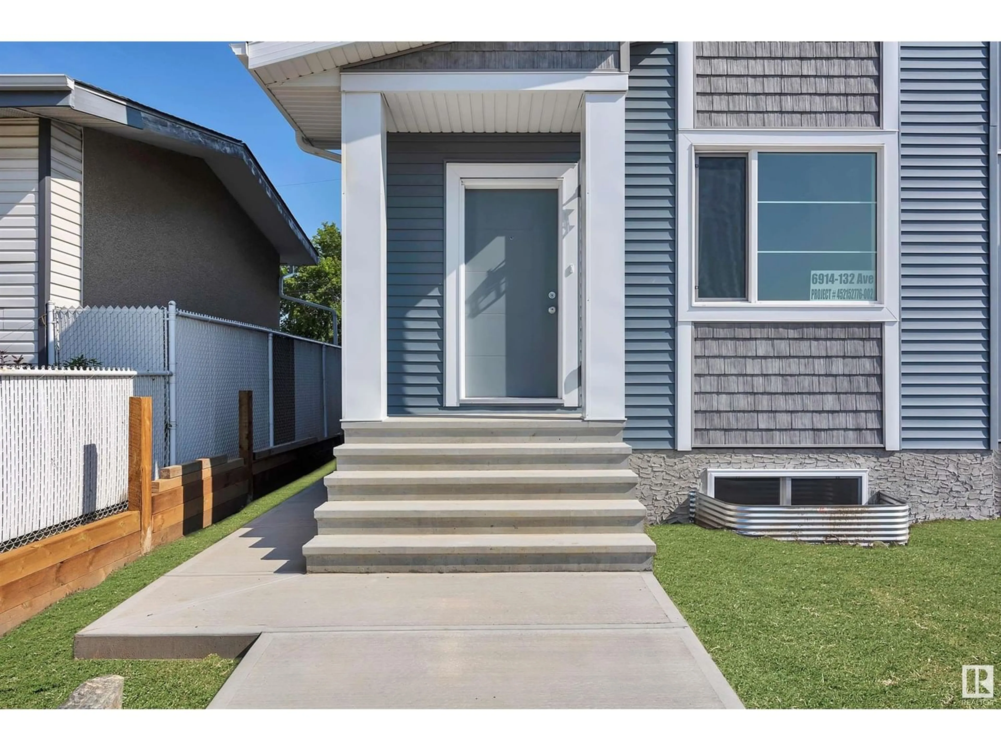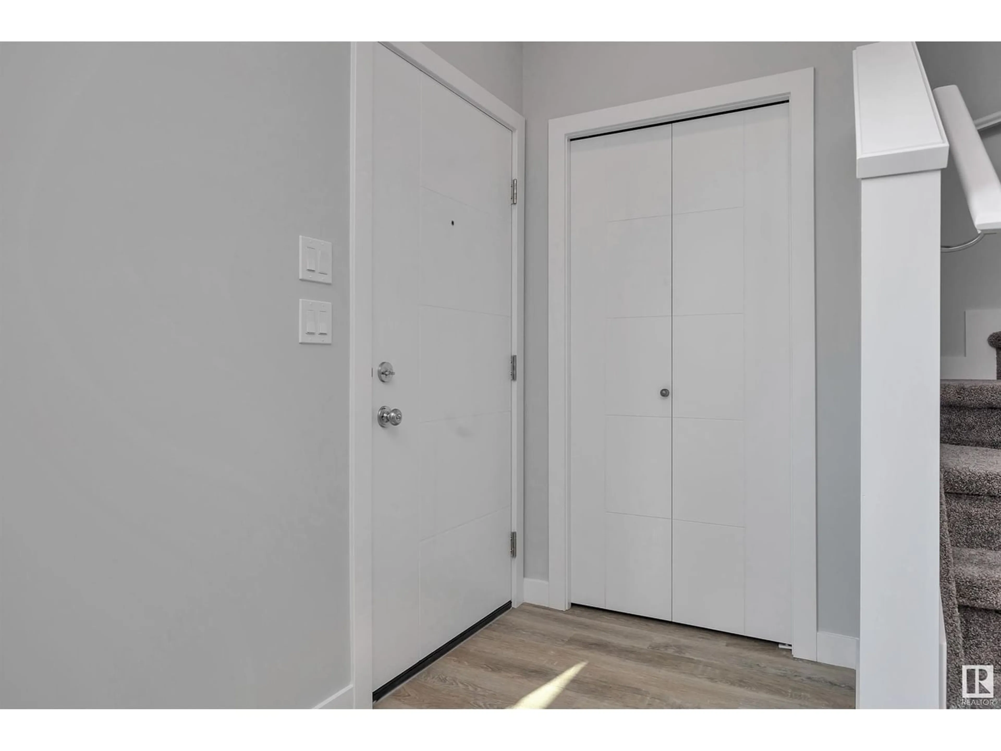6914 132 AV NW, Edmonton, Alberta T5C2A6
Contact us about this property
Highlights
Estimated ValueThis is the price Wahi expects this property to sell for.
The calculation is powered by our Instant Home Value Estimate, which uses current market and property price trends to estimate your home’s value with a 90% accuracy rate.Not available
Price/Sqft$280/sqft
Est. Mortgage$1,717/mo
Tax Amount ()-
Days On Market236 days
Description
he Diamond by Diamond West Developments Offers a luxuriously designed living space in the mature neighborhood of Delwood. This 1/2 duplex 1425 sqft ~comes complete with 9 foot ceilings on the main floor & basement as well as luxury vinyl plank flooring, a side door entrance complete with roughed in basement plumbing for future development or suite potential. Oversize living rm, open dining area, laundry closet, large island kitchen w/ quartz counters, abundance of LED pot lights. Upstairs you will find a large Master suite with full ensuite & his and her walk-in closets, convenient sitting/computer area for extra space ~ 2 more bedrooms w/ ample closet space. Basement w/ 9' ceilings, large windows, HRV & Hot water on demand! This unit is individually titled (separate sewer lines) which means no condo fees!! Wide concrete sidewalks, Double Garage pad parking & lrg rear driveway. Close to elementary; junior high and high schools; Londonderry mall; Manning crossing; restaurants; LRT & many more amenities. (id:39198)
Property Details
Interior
Features
Main level Floor
Dining room
4.19 m x 2.66 mKitchen
4.24 m x 3.3 mLiving room
4.24 m x 5.06 m
