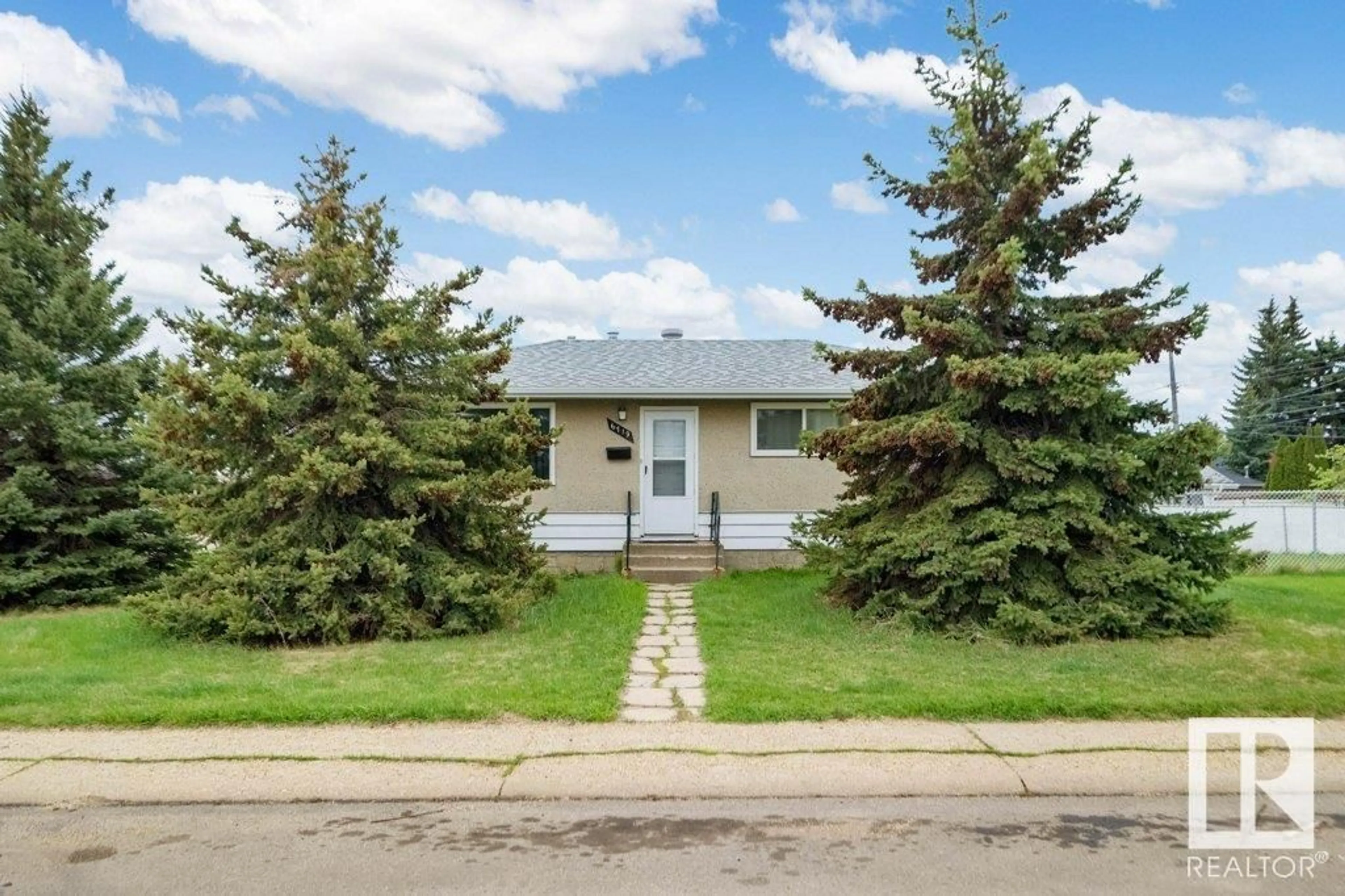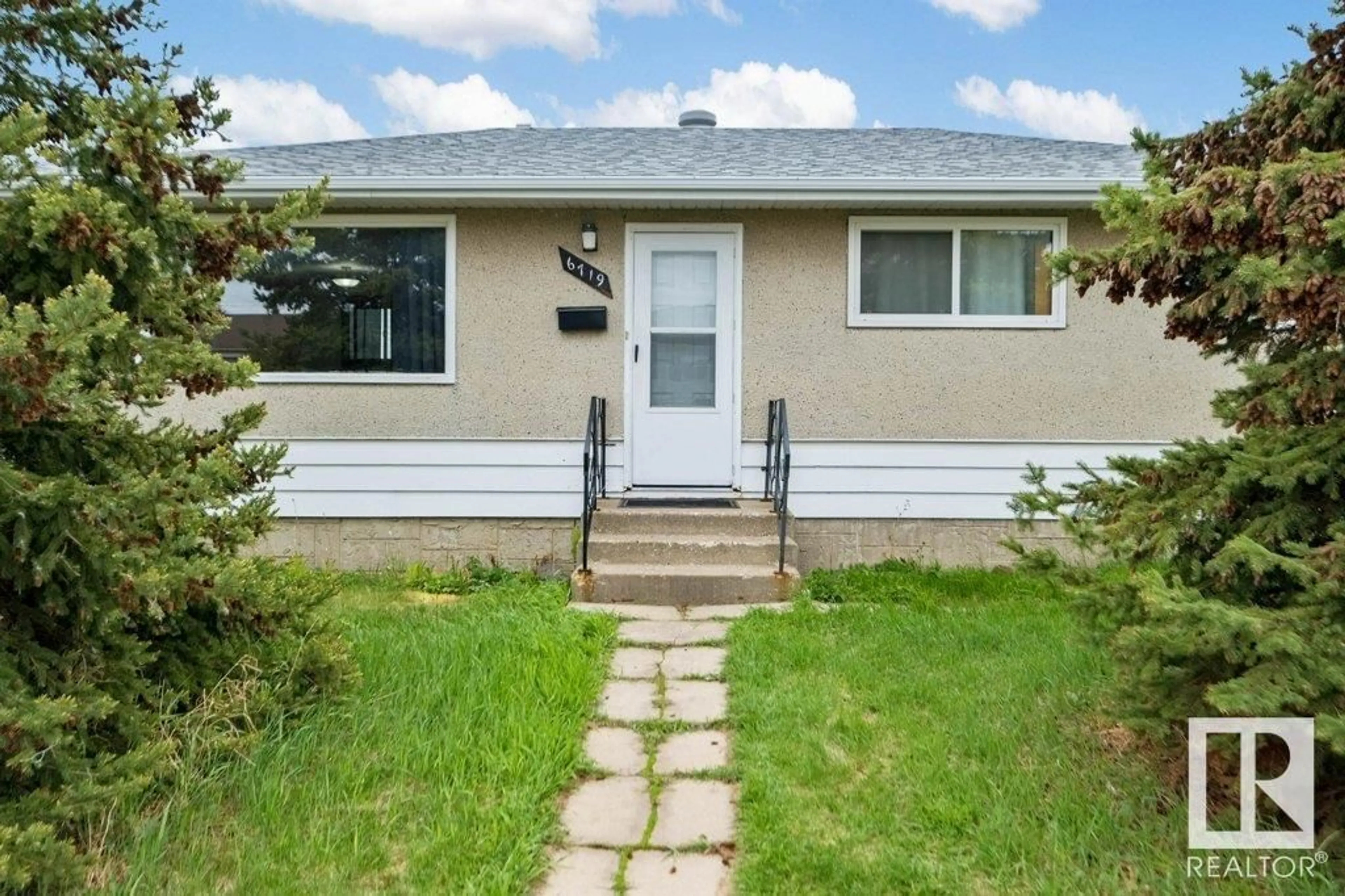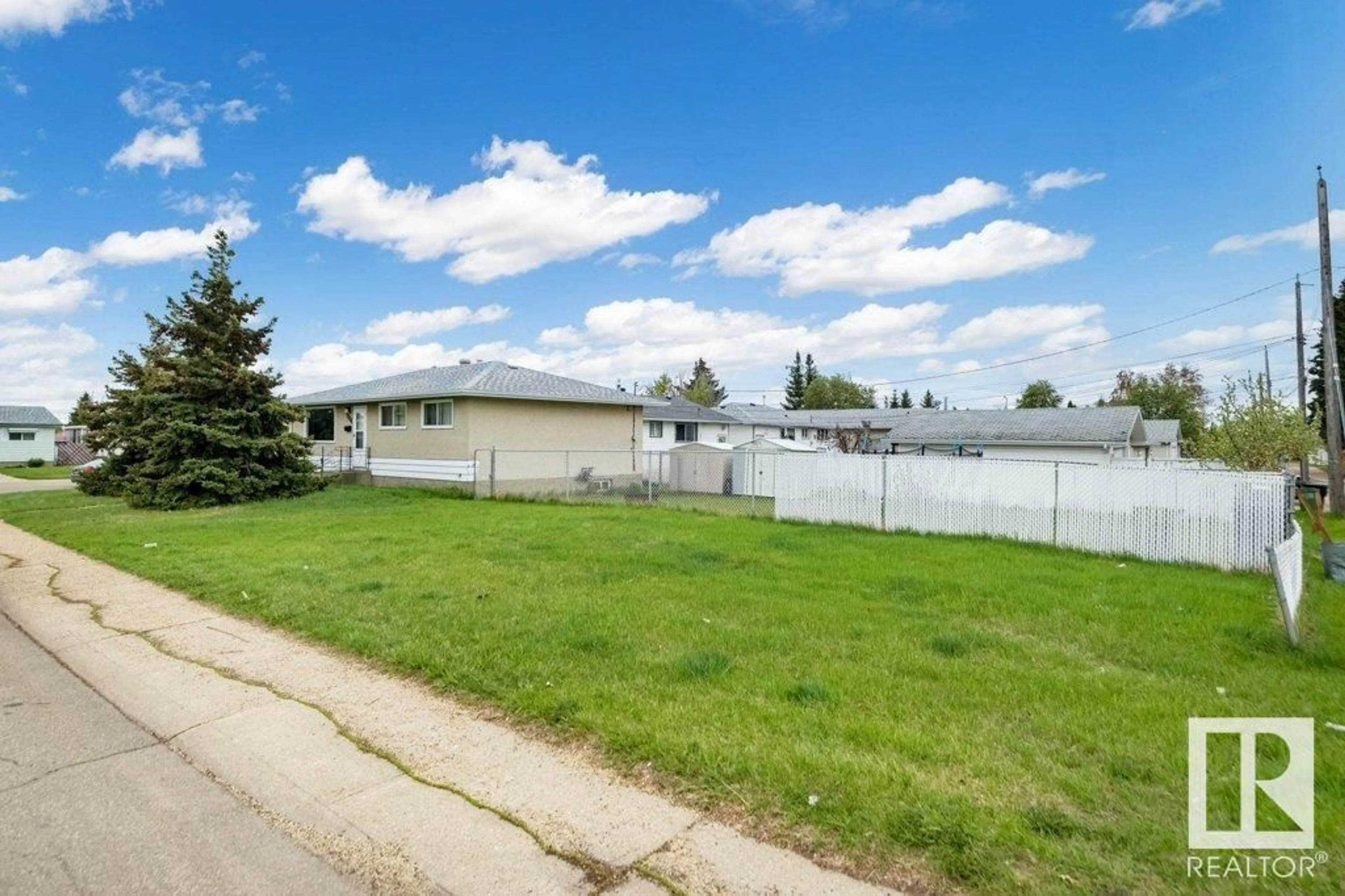6719 136 AV NW, Edmonton, Alberta T5C2J8
Contact us about this property
Highlights
Estimated ValueThis is the price Wahi expects this property to sell for.
The calculation is powered by our Instant Home Value Estimate, which uses current market and property price trends to estimate your home’s value with a 90% accuracy rate.Not available
Price/Sqft$331/sqft
Est. Mortgage$1,374/mo
Tax Amount ()-
Days On Market167 days
Description
Attention home buyers, investors and infill developers, this property is a must see! Located on a LARGE CORNER LOT in the family friendly community of Delwood, this property is ready and waiting for you. As you walk in through the front door, the house features a large, OPEN CONCEPT living room. Adjacent to the living room is the dining area that flows into the kitchen which has been RECENTLY AND TASTEFULLY UPDATED. From the kitchen, a hallway leads to the THREE BEDROOMS and a recently updated bathroom. The basement has not yet been developed and remains as a clean slate, ready for your personal touch! As you go outside, the YARD IS MASSIVE! It features a FULLY FENCED DOG RUN right outside the back door, as well as a large side yard, perfect for gatherings on those warm summer weekends. Located near schools, Londonderry Mall, and other major amenities, this property offers the potential for a basement development or a larger infill option! (id:39198)
Property Details
Interior
Features
Main level Floor
Bedroom 2
3.44 m x 2.46 mBedroom 3
2.53 m x 3.49 mLiving room
5.1 m x 3.54 mDining room
2.42 m x 3.56 m



