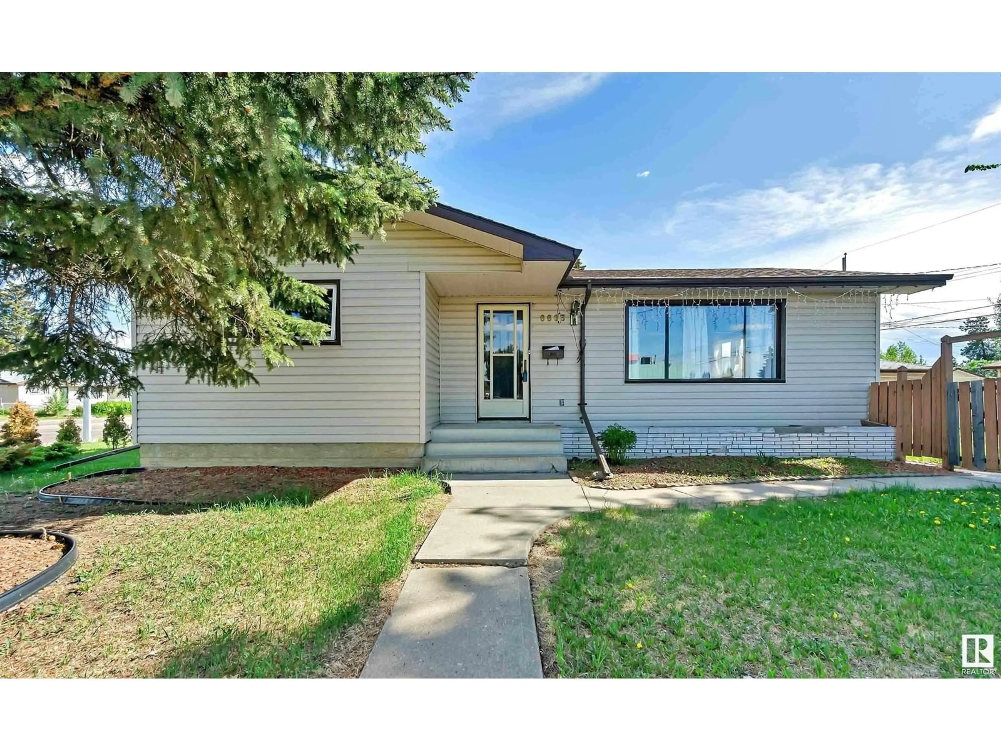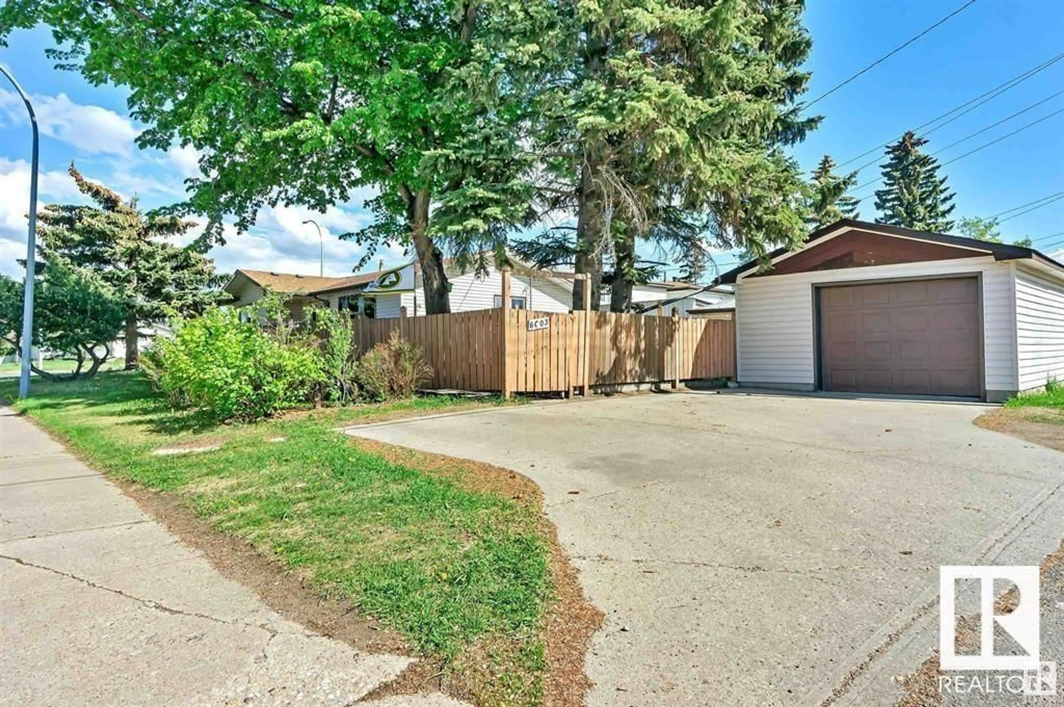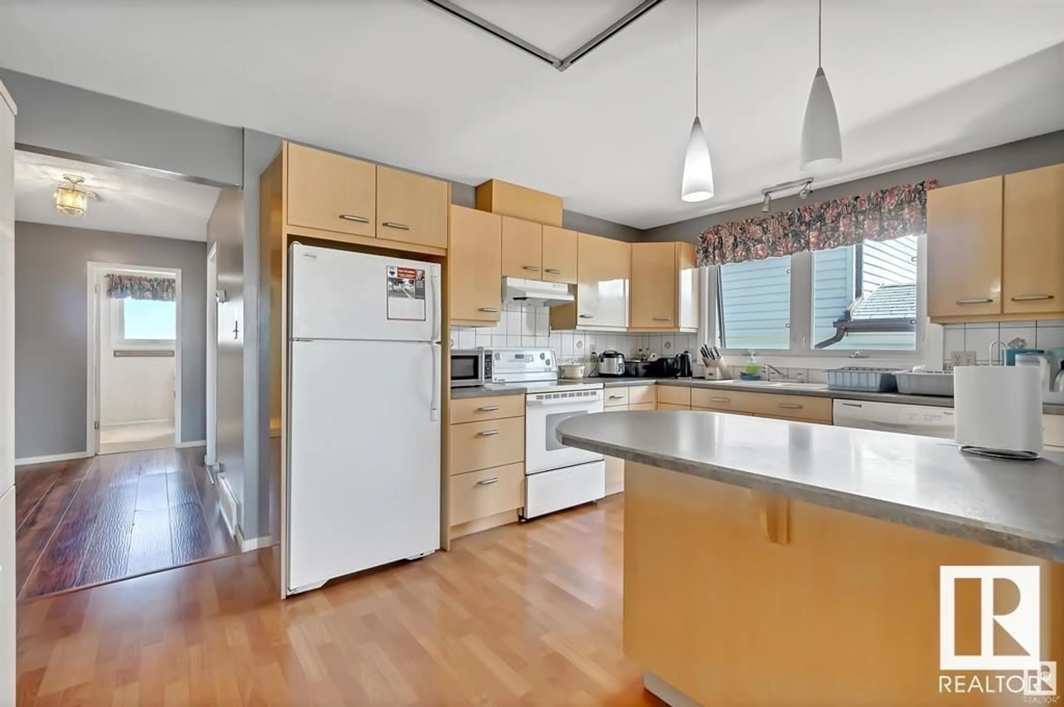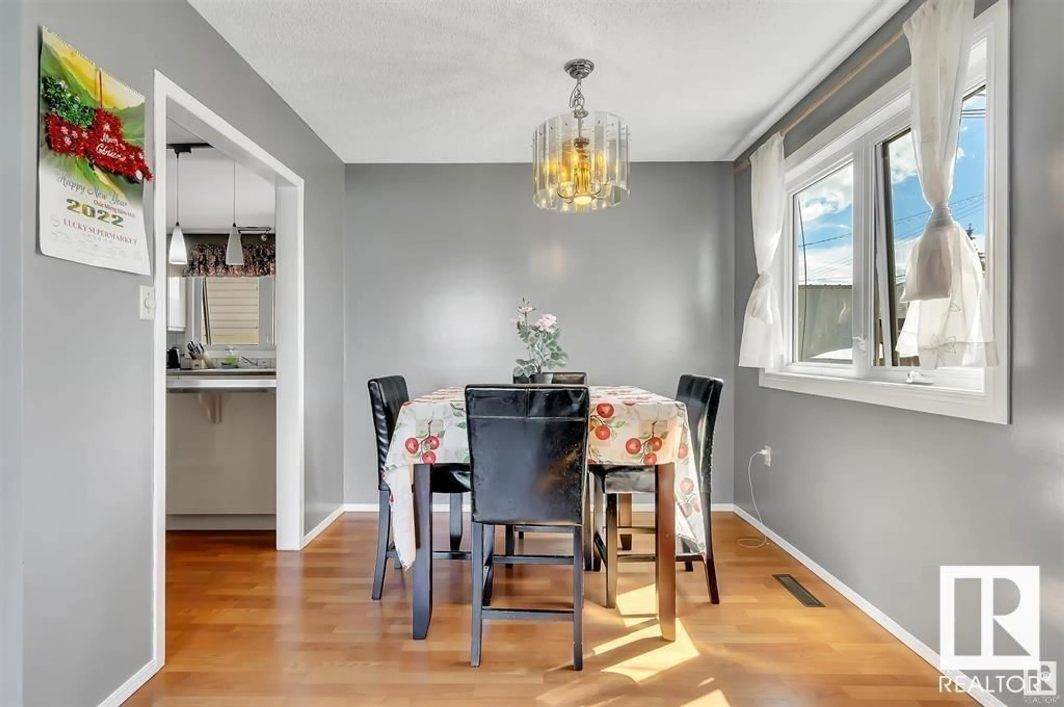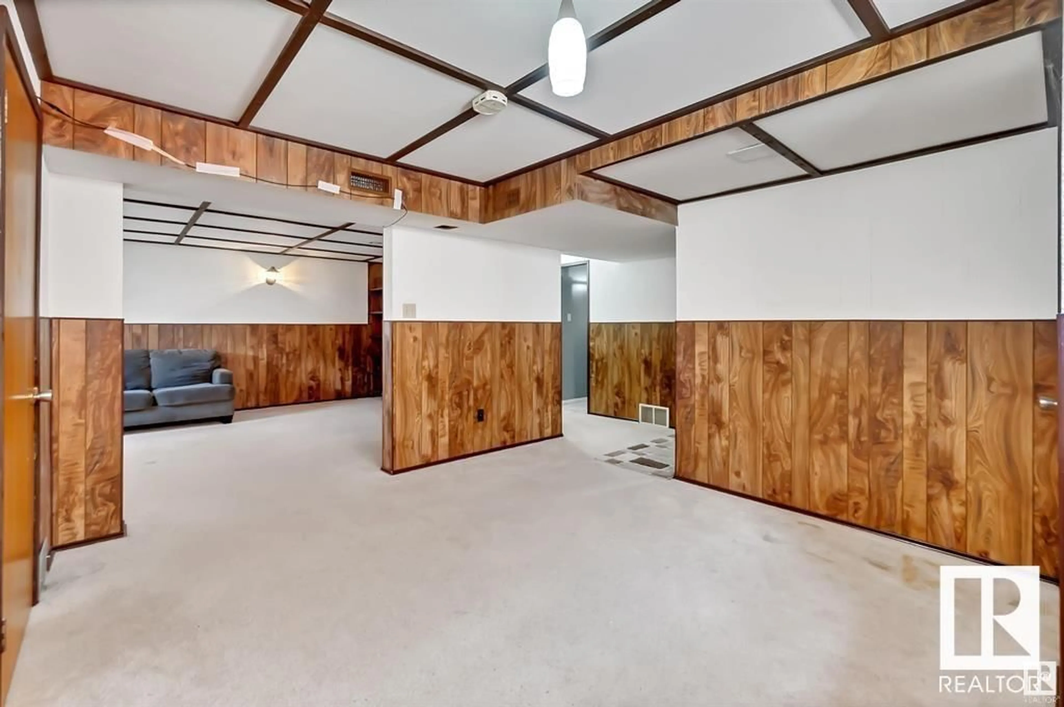6603 DELWOOD RD NW, Edmonton, Alberta T5C3A3
Contact us about this property
Highlights
Estimated ValueThis is the price Wahi expects this property to sell for.
The calculation is powered by our Instant Home Value Estimate, which uses current market and property price trends to estimate your home’s value with a 90% accuracy rate.Not available
Price/Sqft$399/sqft
Est. Mortgage$2,057/mo
Tax Amount ()-
Days On Market130 days
Description
Large upgraded bungalow offers outstanding quality and exceptional price. This large 3 bedroom home has been looked after since day one and has had most of the main floor features upgraded in the past 10 years. Newer kitchen cabinets Europeans design, new energy efficient windows, upgraded attic insulation, completely remodeled main bath with one-piece enclosed unit with jetted tub/shower combo plus his and hers sinks with Corian counters, located on a large corner lot with ample yard, has a very large uni-stone patio and lots of shade trees with flowers and scrubs. Detached oversize single garage 16' x 24' c/w one and remote. Located near a secondary arterial road but offers quality construction loads of up-grades and exceptional value. Total living area above 2200 sq ft. (id:39198)
Property Details
Interior
Features
Basement Floor
Bedroom 5
Bedroom 6

