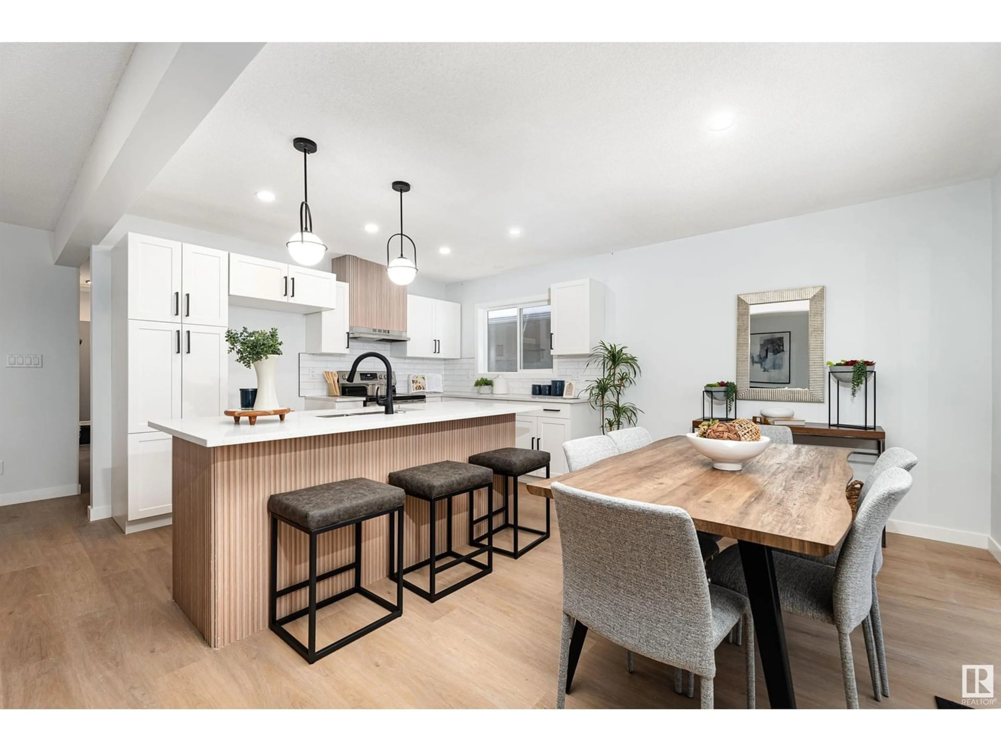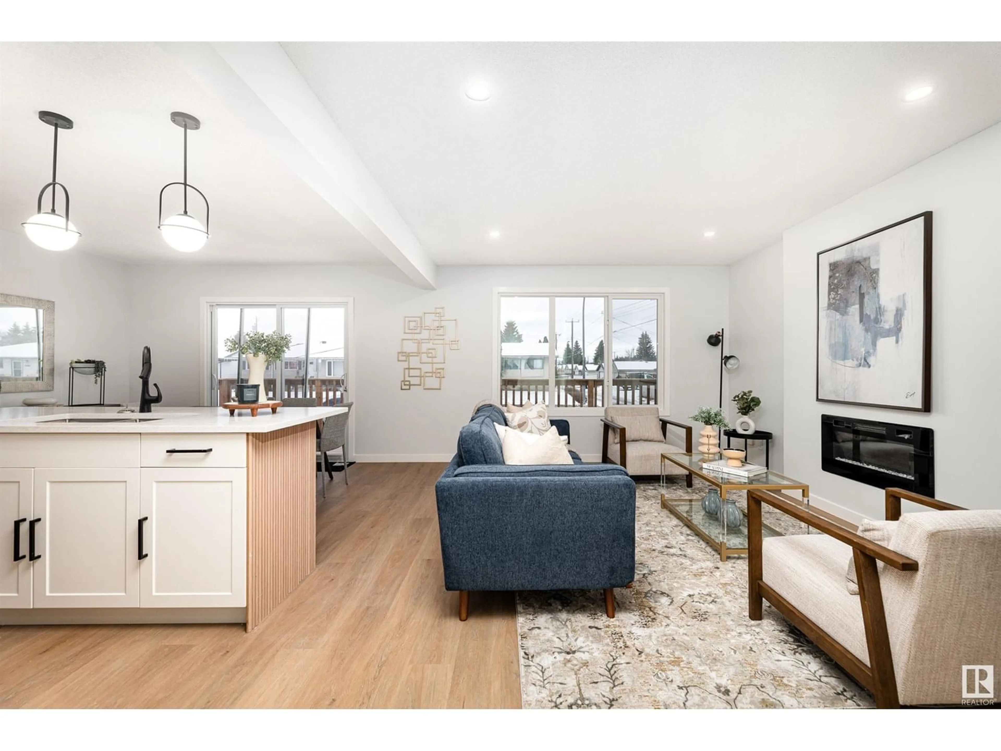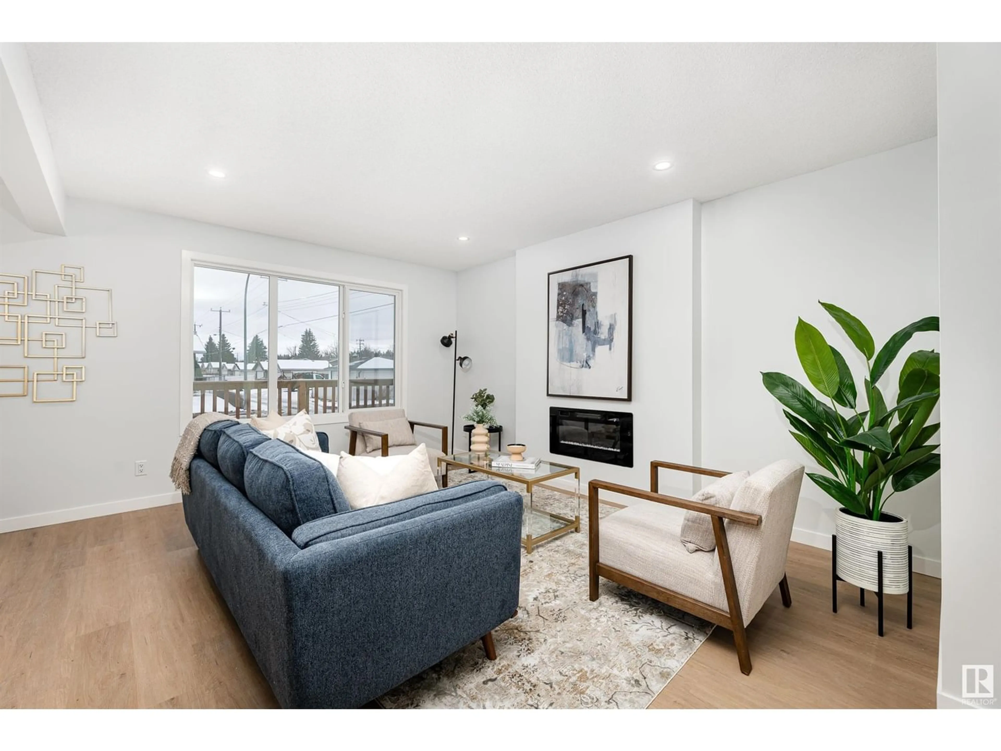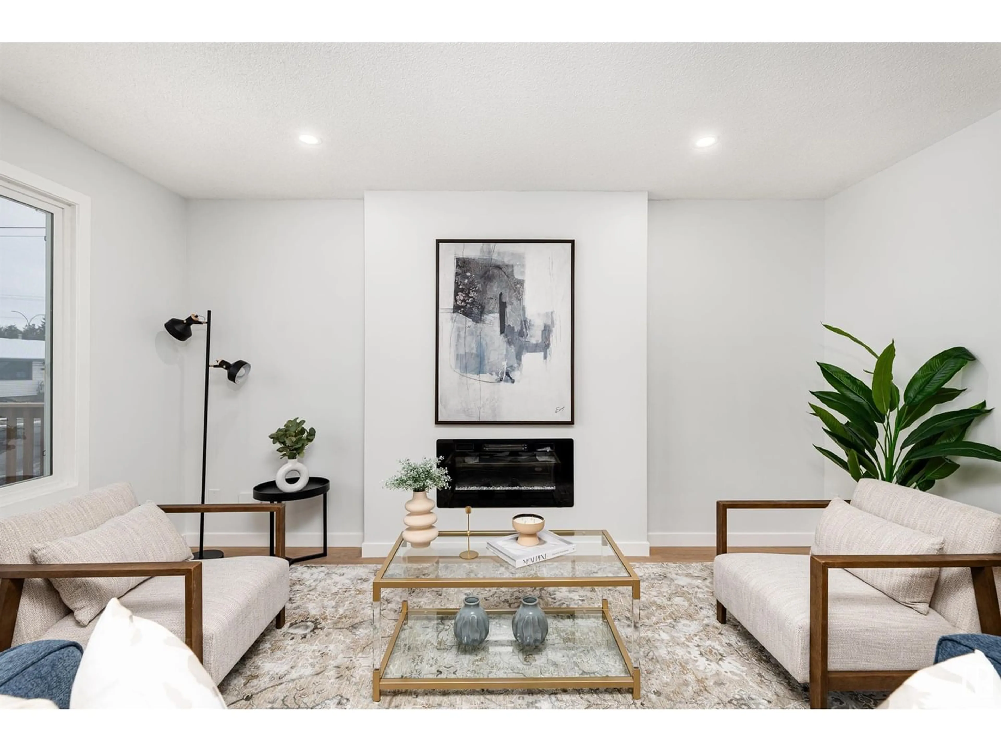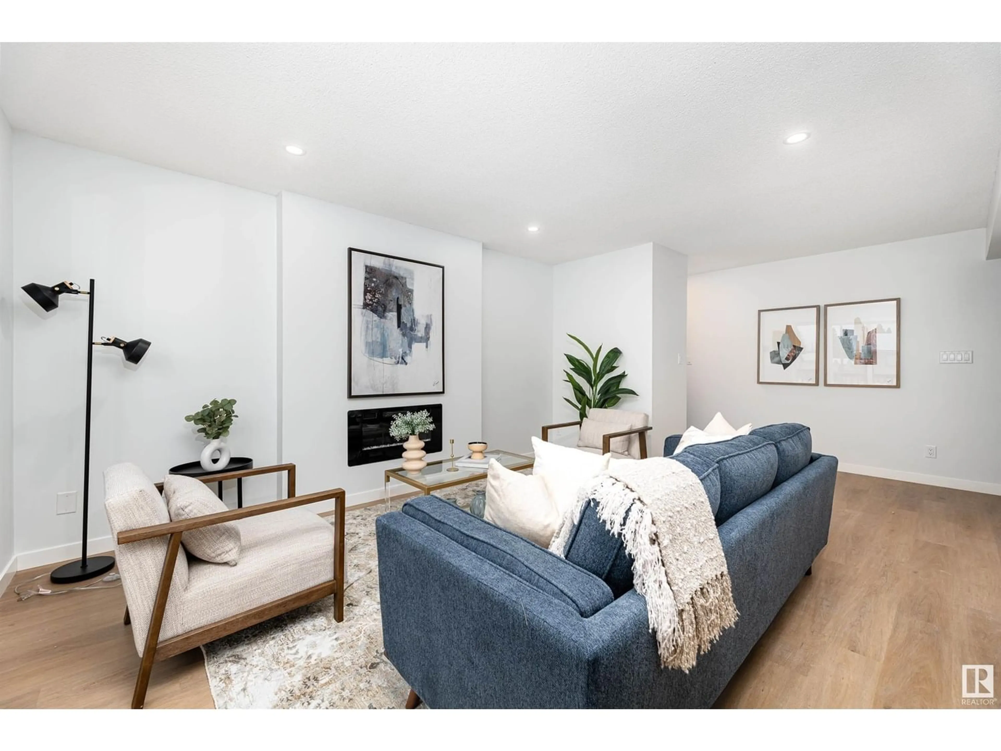13611 74 ST NW, Edmonton, Alberta T5C0X7
Contact us about this property
Highlights
Estimated ValueThis is the price Wahi expects this property to sell for.
The calculation is powered by our Instant Home Value Estimate, which uses current market and property price trends to estimate your home’s value with a 90% accuracy rate.Not available
Price/Sqft$476/sqft
Est. Mortgage$2,173/mo
Tax Amount ()-
Days On Market298 days
Description
Get Inspired in Delwood! Professionally Renovated Bungalow Over 2000 sqft of Liveable SPACE! featuring 5 bedrooms and 2 full baths! Main floor features gorgeous vinyl plank flooring, a spacious living room with fireplace, CHEFS kitchen with quartz counters throughout and an island. Beautiful 4 piece bath, 3 large bedrooms and spacious master bedroom! The Fully finished basement has its own separate entrance and provides 2 large bedrooms, WET BAR, fireplace perfect for these chilly days, another 4 piece bath and a finished laundry room! Outside is your fully fenced backyard with a Double Detached Garage. Other Highlights include sound proof insulation, New Exterior, New furnace, Lights, New Windows, Electrical panel and more! Turn key and walking distance to many amenities, schools, and ease of access to the Yellowhead. This will not last! (id:39198)
Property Details
Interior
Features
Basement Floor
Family room
Bedroom 4
Bedroom 5

