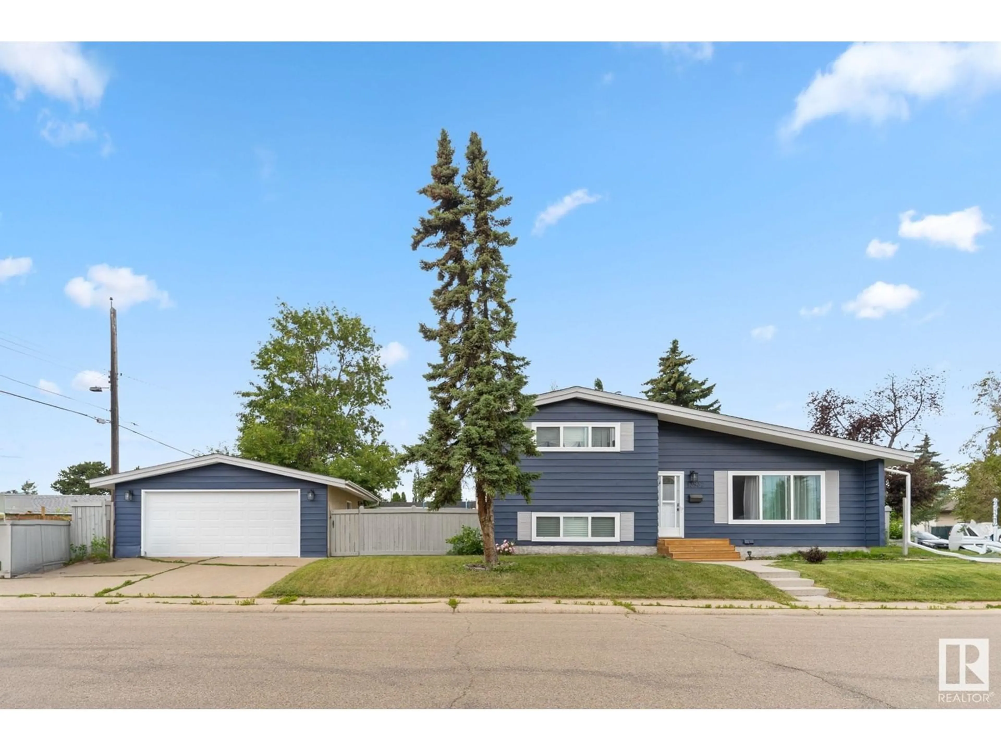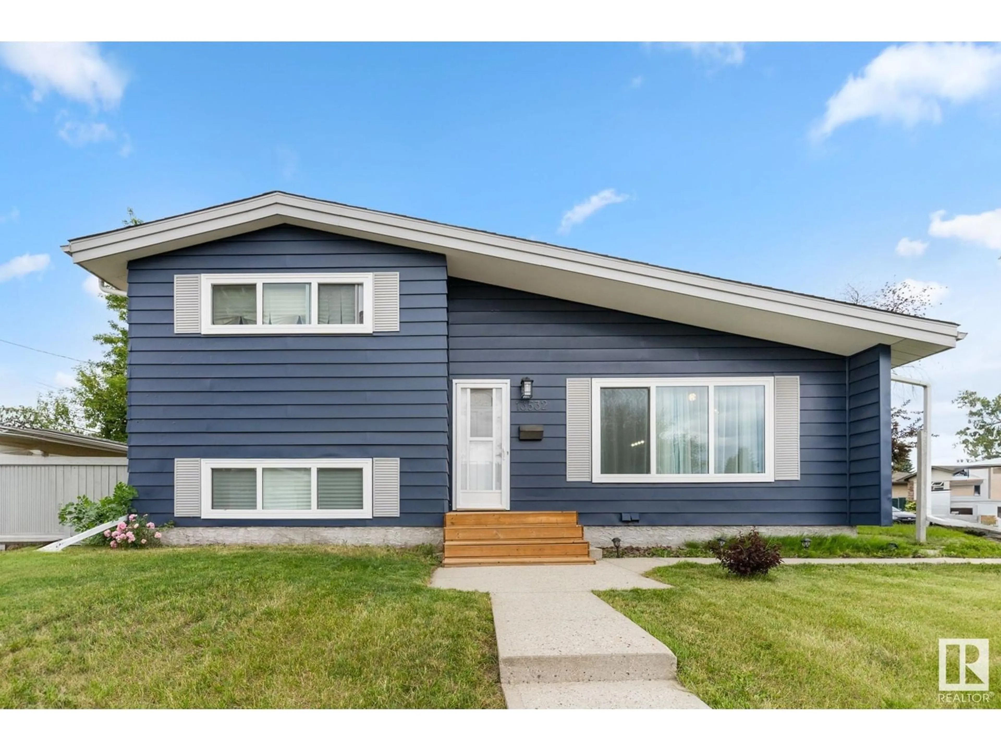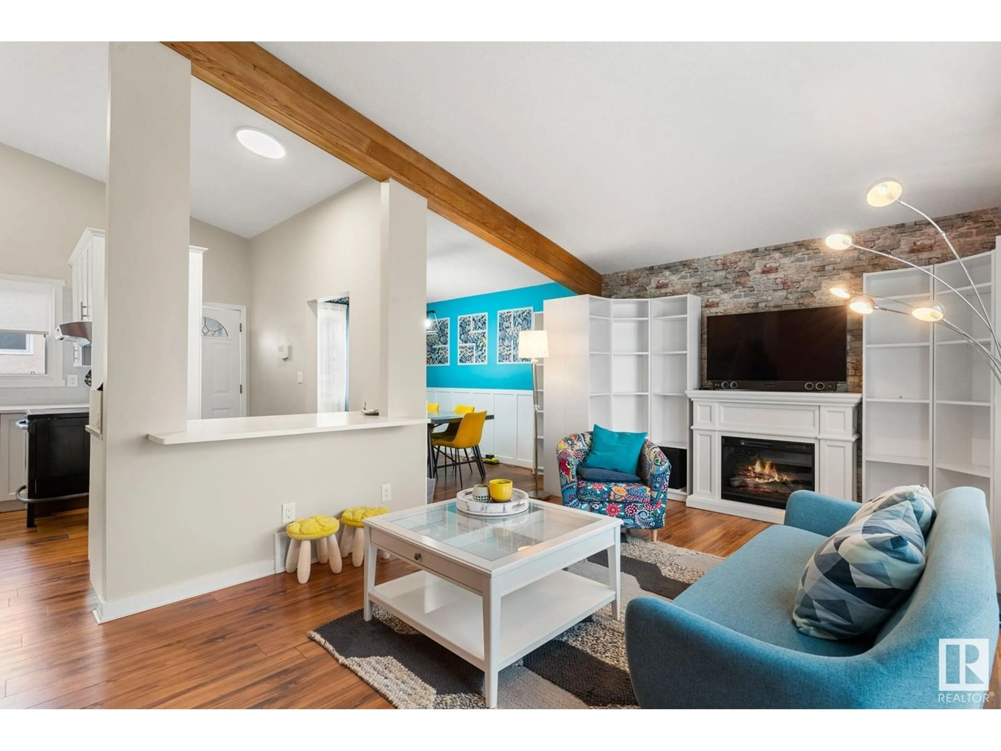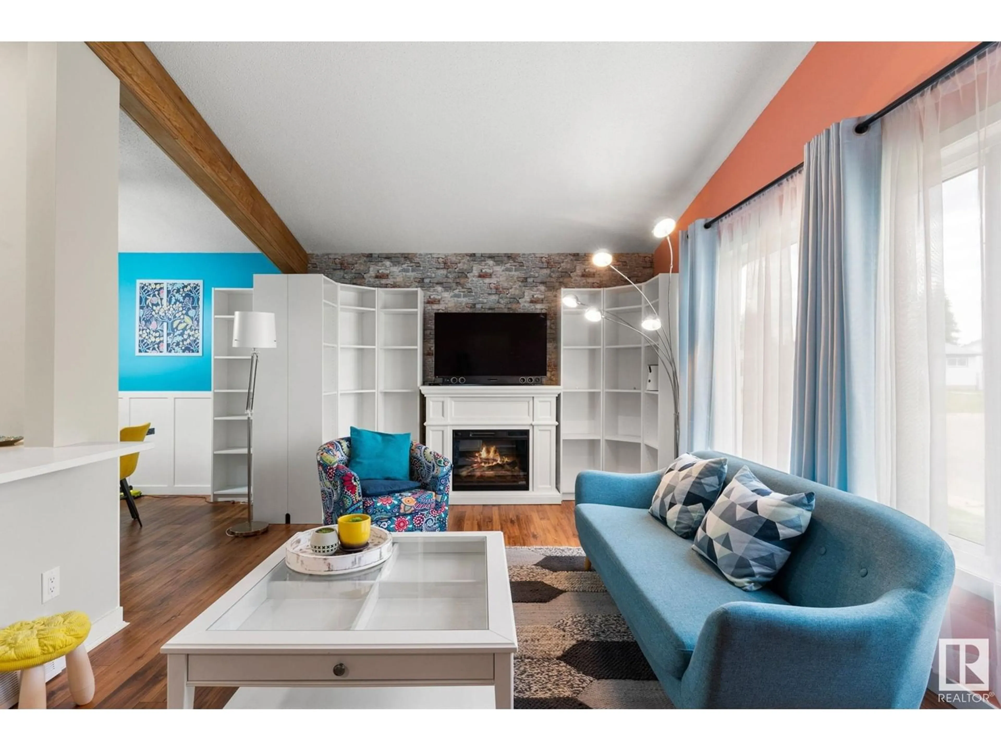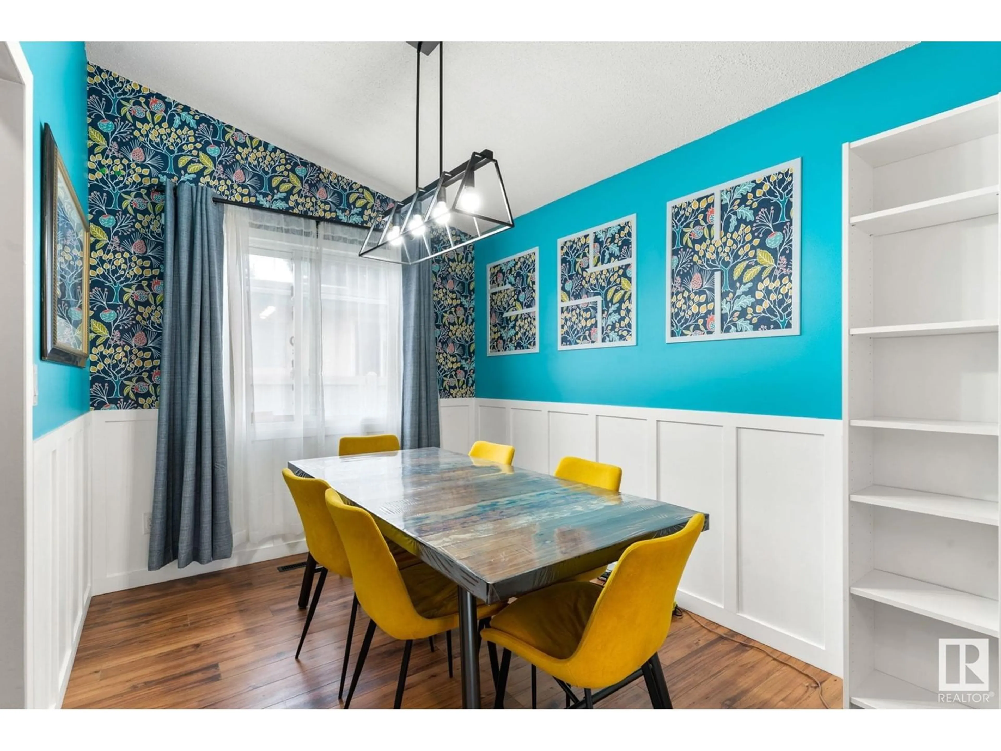13532 78 ST NW, Edmonton, Alberta T5C1H3
Contact us about this property
Highlights
Estimated ValueThis is the price Wahi expects this property to sell for.
The calculation is powered by our Instant Home Value Estimate, which uses current market and property price trends to estimate your home’s value with a 90% accuracy rate.Not available
Price/Sqft$440/sqft
Est. Mortgage$1,804/mo
Tax Amount ()-
Days On Market131 days
Description
CORNER LOT!!! Welcome to this beautiful renovated property in the community of delwood, it's on a quiet street and a mature neighbourhood. This very well maintained home offers you a spacious living room on the main floor, a spacious kitchen with tons of cabinets, quartz countertops and a large island. Offering you in total of 4 bedrooms and 2 full bathrooms. This home has tons of upgrades: NEW SERVICE LINE, LEAF GUARD, OVERHEAD SHOWER FAN, WAINSCOTTING WALL, GAZEBO & CENTRAL VAC!!! This fantastic property also comes with oversized double detached garage. There's a park right around the corner, it is close to school, shopping, public transportation and to all the major amenities. This gem is a must see!!! (id:39198)
Property Details
Interior
Features
Lower level Floor
Bedroom 4
Bedroom 3

