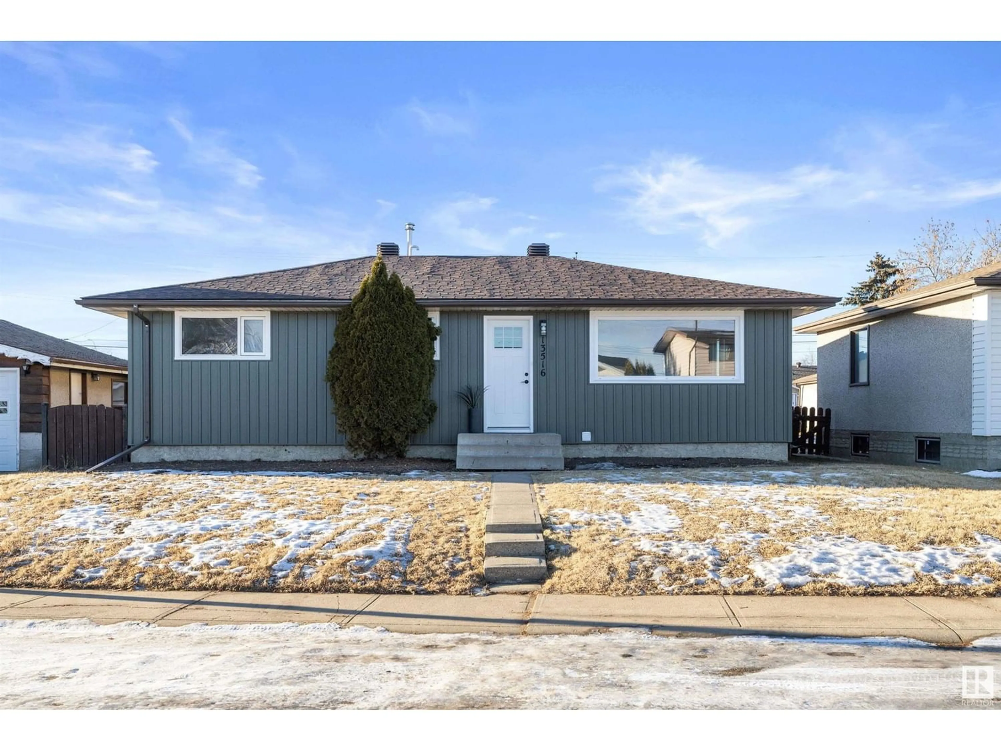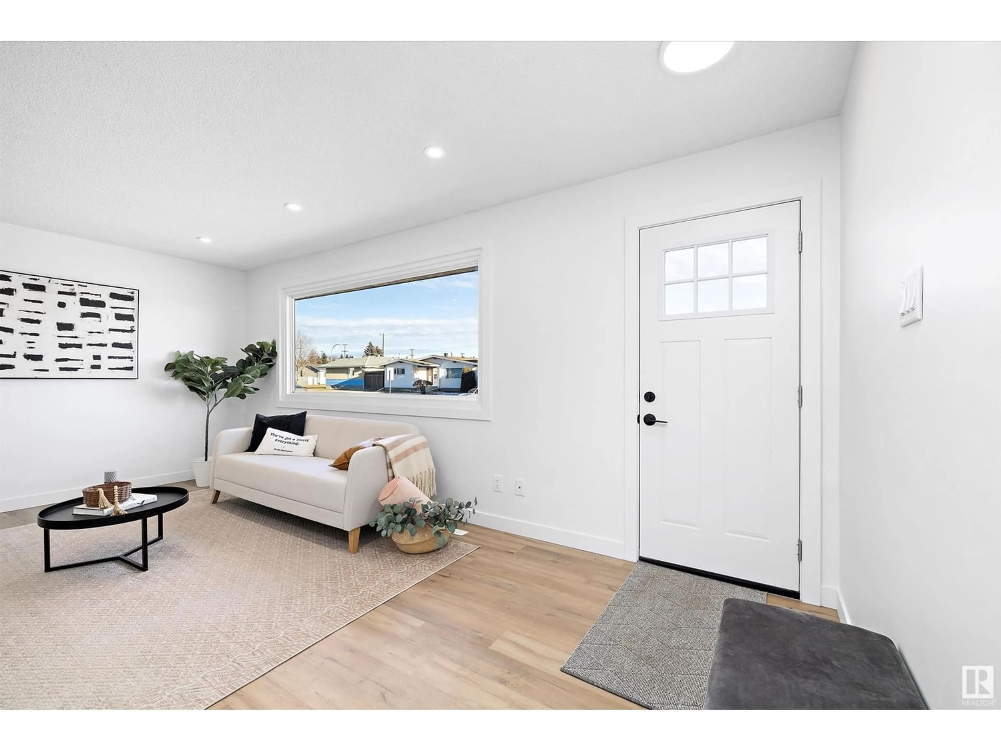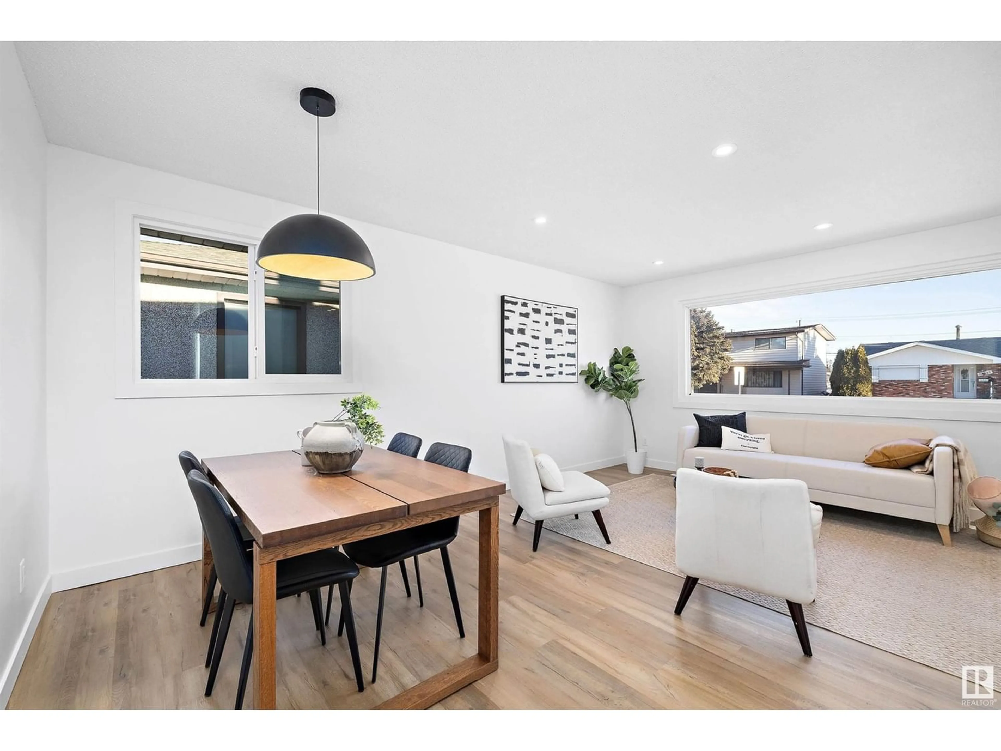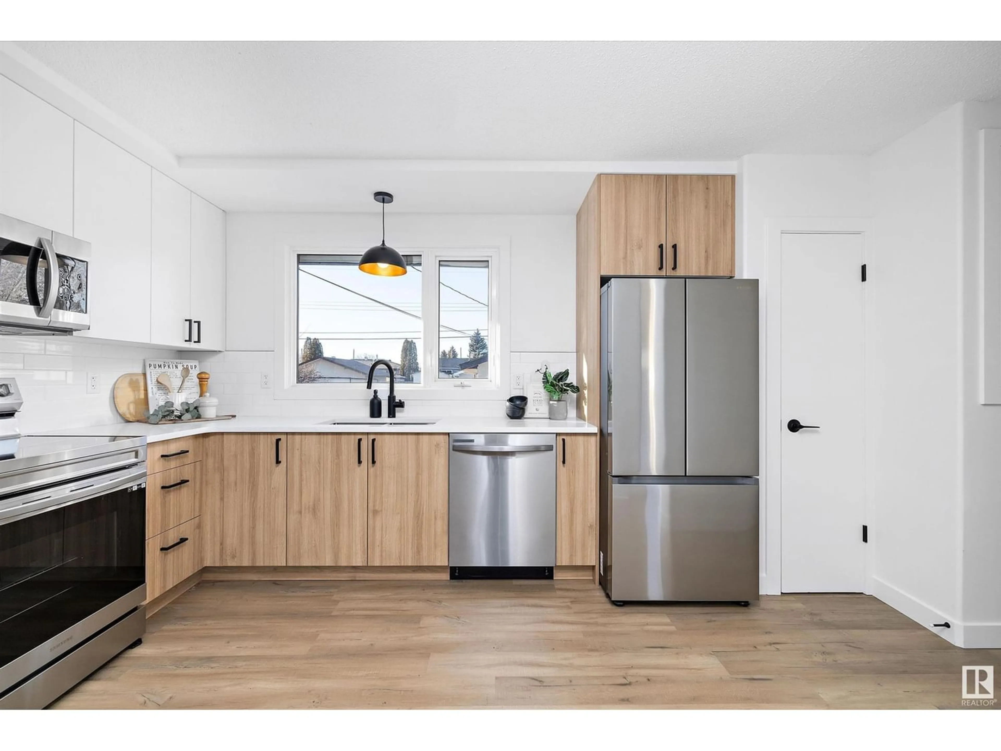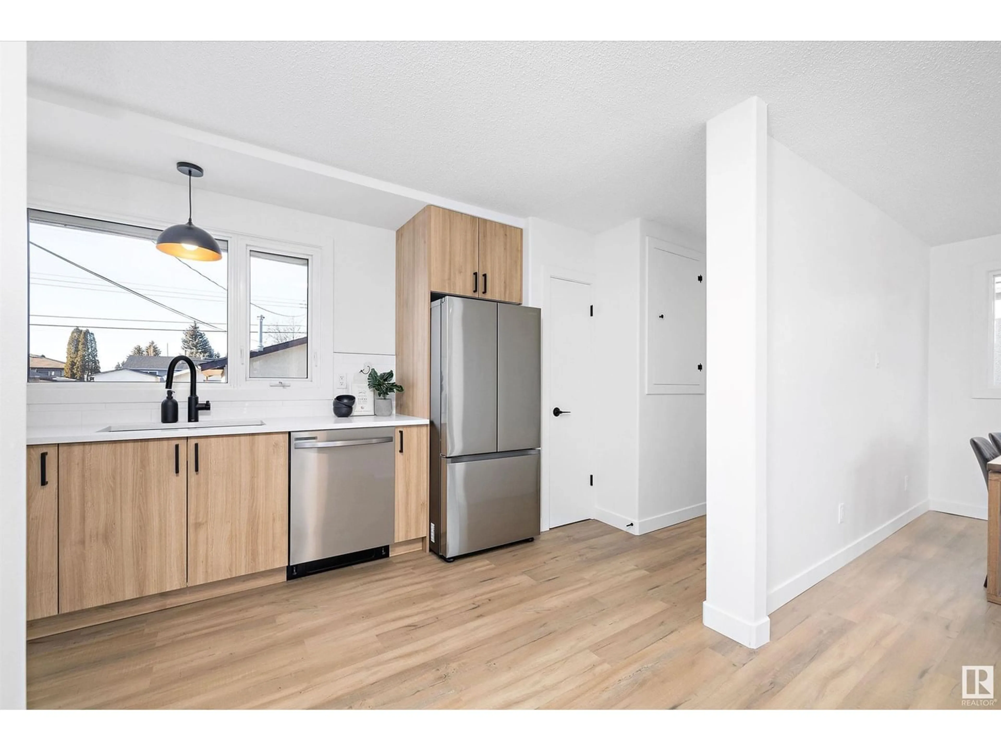13516 73 ST NW, Edmonton, Alberta T5C0V1
Contact us about this property
Highlights
Estimated ValueThis is the price Wahi expects this property to sell for.
The calculation is powered by our Instant Home Value Estimate, which uses current market and property price trends to estimate your home’s value with a 90% accuracy rate.Not available
Price/Sqft$412/sqft
Est. Mortgage$1,846/mo
Tax Amount ()-
Days On Market359 days
Description
Welcome to this FULLY RENOVATED bungalow w/a LEGAL SECONDARY SUITE nestled in the Delwood community! Upon entry youll immediately notice the MODERN & WELCOMING feel & the amount of NATURAL LIGHT gracing the main level! Living & dining areas back onto the kitchen which has TWO-TONE CABINETRY & AMPLE CUPBOARD SPACE as well as STAINLESS STEEL APPLIANCES & QUARTZ COUNTERTOP! There are 3 BDRMS on the main level including the PRIMARY, w/one of those rooms having PATIO DOORS leading you to the DECK! STACKABLE LAUNDRY is CONVENIENTLY located behind a closet door & a 4PC BATH completes the main level! Make your way to the FULLY-FINISHED BASEMENT where youll find a 2nd KITCHEN w/STAINLESS STEEL APPLIANCES, QUARTS COUNTERTOP, WHITE CABINETRY, 2nd LIVING AREA which is INCREDIBLY SPACIOUS, 4th & 5th BEDROOM, & 4PC BATH! BACK YARD is FULLY FENCED, gives you TONS of SPACE, & hosts your own personal DECK/PATIO! It also gives you access to the OVERSIZED SINGLE GARAGE DETACHED! Dont let this BEAUTY slip away! (id:39198)
Property Details
Interior
Features
Main level Floor
Laundry room
0.8 m x 0.94 mLiving room
3.3 m x 4.48 mDining room
2.13 m x 3.37 mKitchen
2.32 m x 4.33 m
