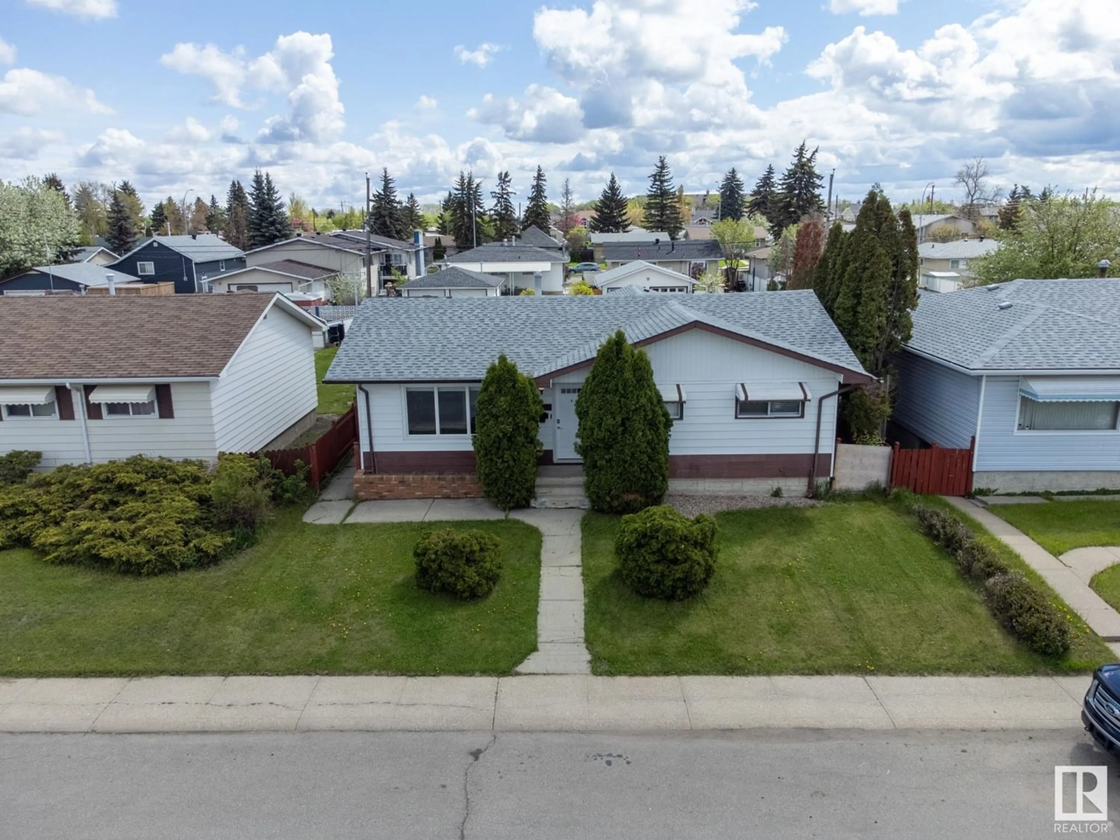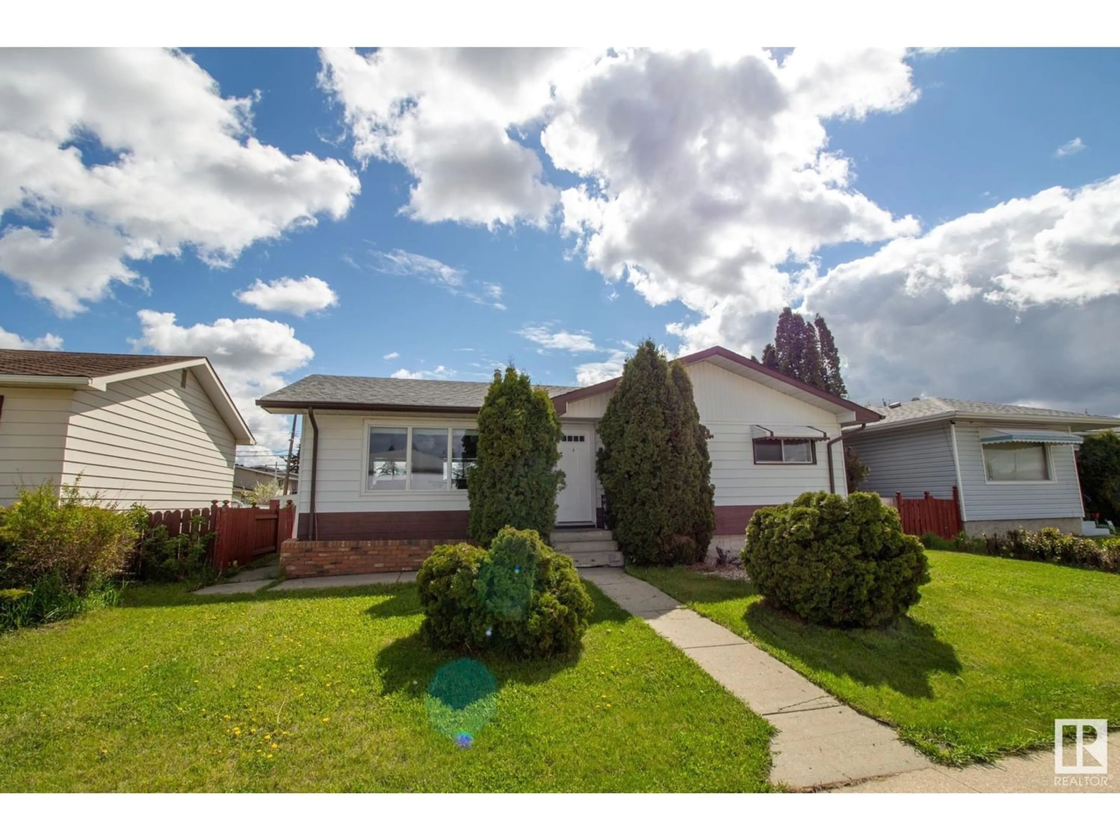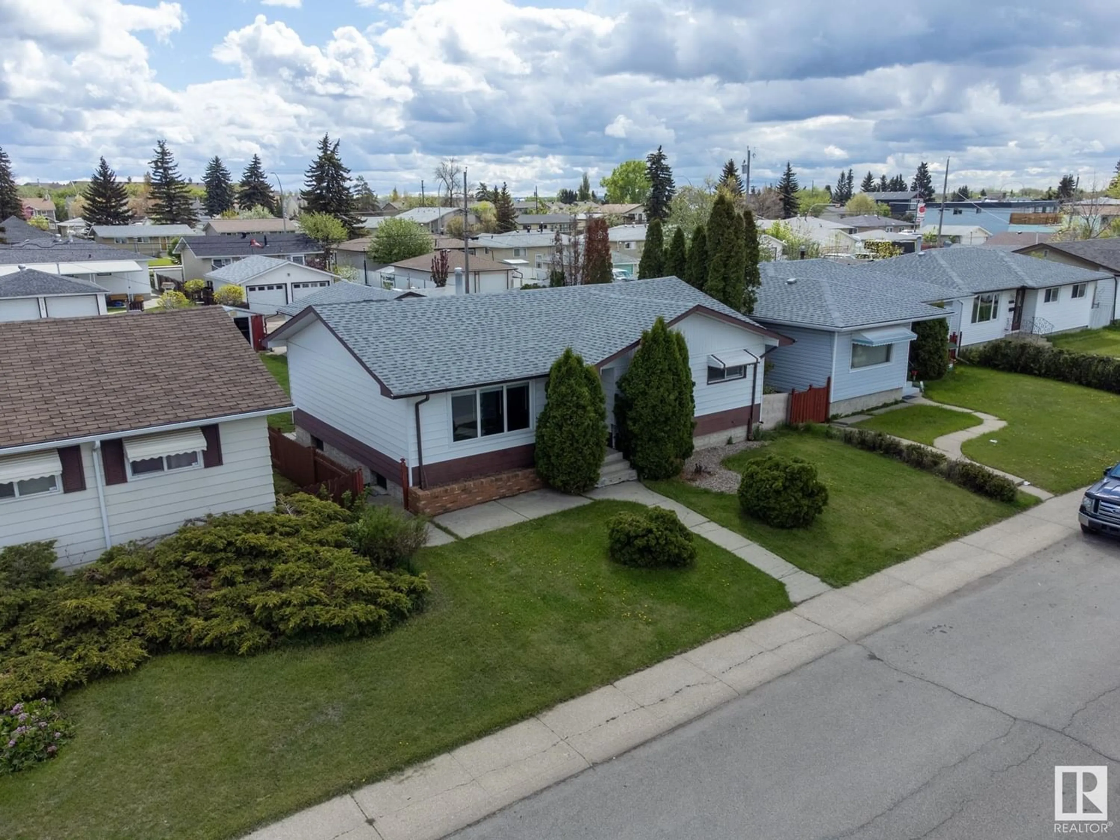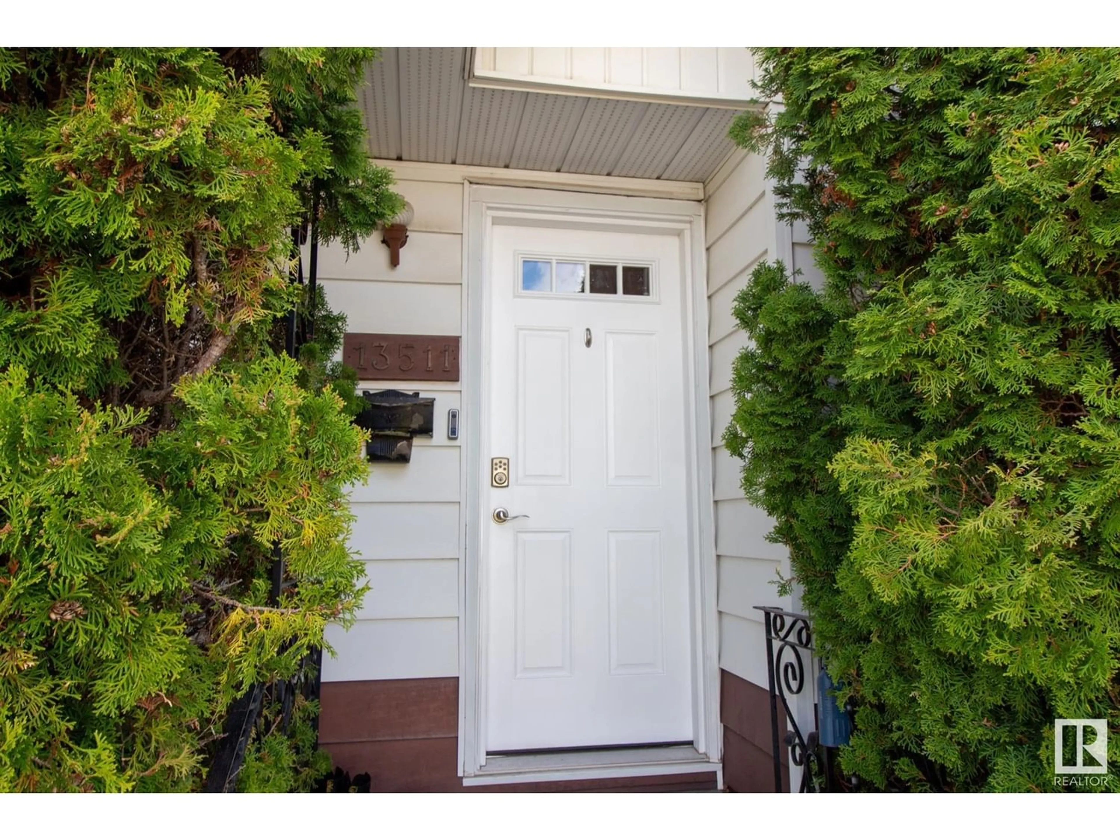13511 67 ST NW, Edmonton, Alberta T5C0C6
Contact us about this property
Highlights
Estimated ValueThis is the price Wahi expects this property to sell for.
The calculation is powered by our Instant Home Value Estimate, which uses current market and property price trends to estimate your home’s value with a 90% accuracy rate.Not available
Price/Sqft$316/sqft
Est. Mortgage$1,503/mo
Tax Amount ()-
Days On Market211 days
Description
Welcome to mature and family-friendly Delwood surrounded by parks, recreation centers, shopping malls, schools and with quick access to public transport, Yellowhead Trail and Henday! This bungalow sits on a large lot with double detached garage, driveway and a massive east facing back yard for those summer BBQ nights! This house has many recent upgrades including hot water tank, furnace, roof, flooring, paint, light fixtures and more. Upon entering the house, you are greeted by a spacious living room with vaulted ceilings that create an airy and inviting atmosphere. The living room seamlessly flows into the dining area, which is perfect for family gatherings and meals. Adjacent to the dining area is a well-appointed kitchen with vintage cabinetry, modern appliances, and a window above the sink that overlooks the backyard. Throughout the bungalow, attention to detail and thoughtful updates maintain the charm of the original structure while providing modern comforts. Welcome Home! (id:39198)
Property Details
Interior
Features
Basement Floor
Family room
4.23 m x 5.68 mDen
3.6 m x 2.43 mBedroom 4
3.66 m x 3.07 mSecond Kitchen
3.87 m x 3.32 m



