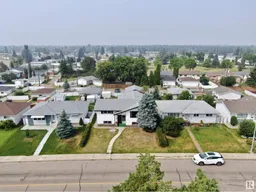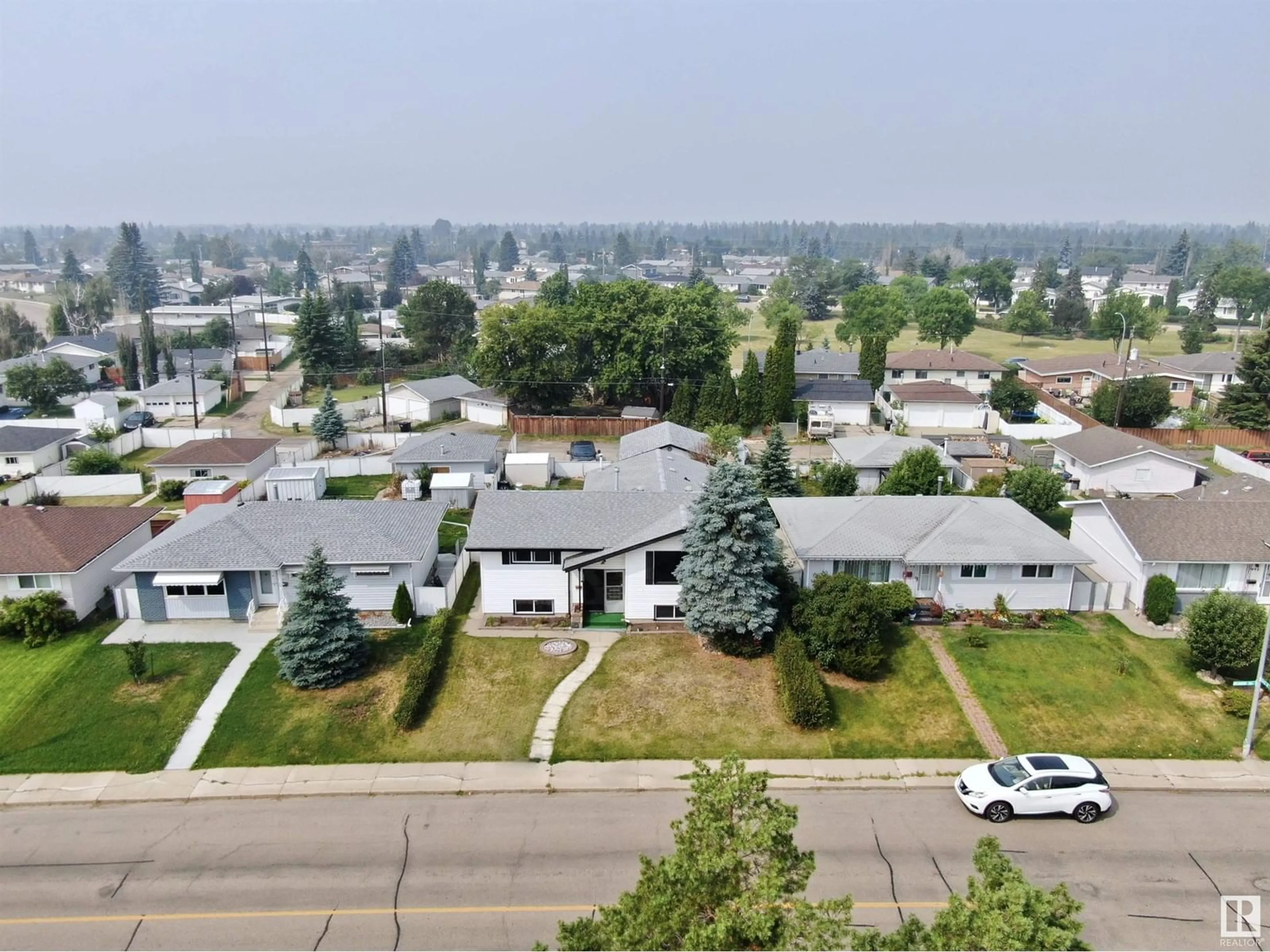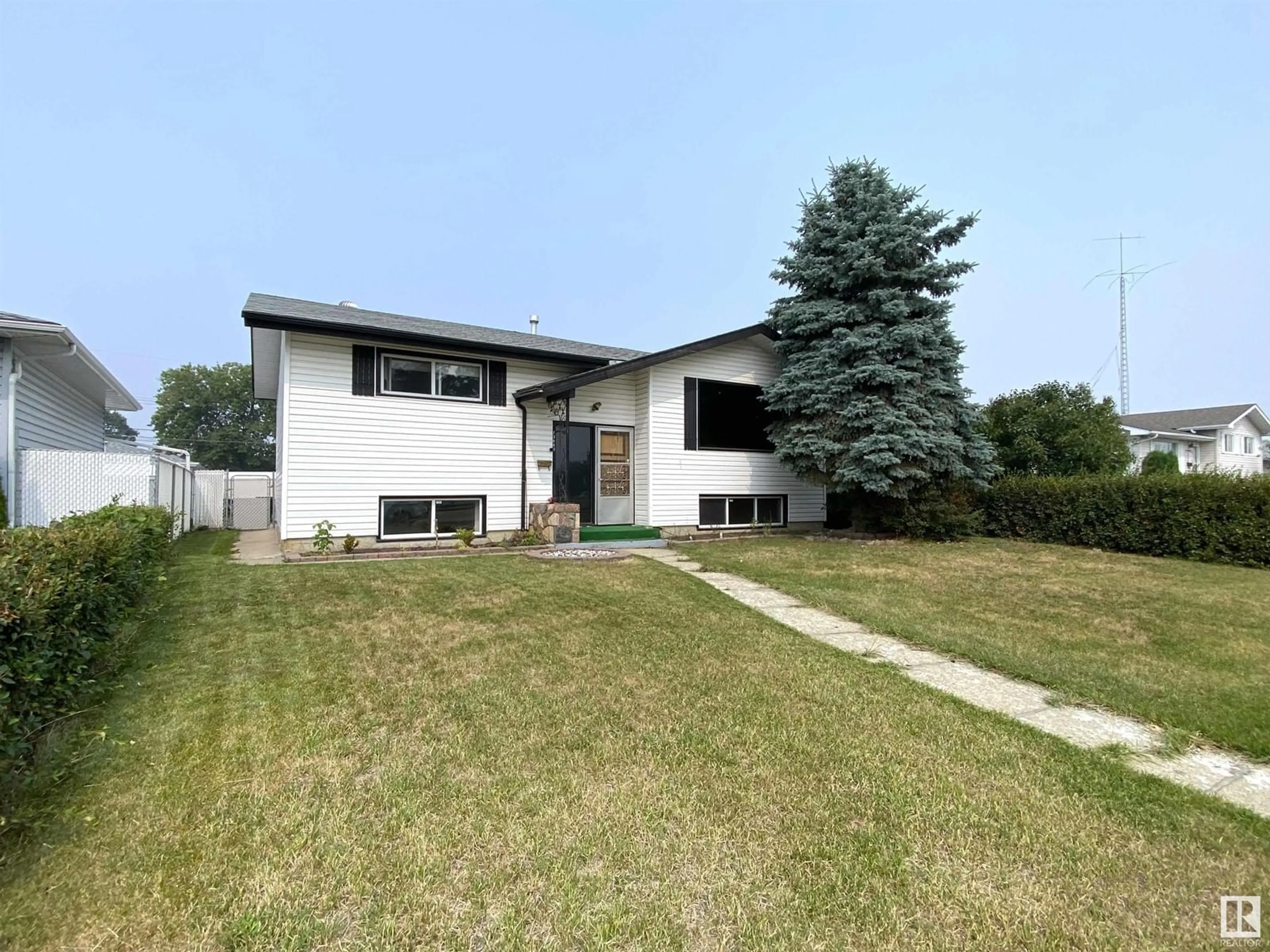13440 DELWOOD RD NW, Edmonton, Alberta T5C3B8
Contact us about this property
Highlights
Estimated ValueThis is the price Wahi expects this property to sell for.
The calculation is powered by our Instant Home Value Estimate, which uses current market and property price trends to estimate your home’s value with a 90% accuracy rate.Not available
Price/Sqft$312/sqft
Est. Mortgage$1,825/mth
Tax Amount ()-
Days On Market28 days
Description
Dreaming of an Updated House on a HUGE LOT? Located across the street from a park, this 4-bed Bi-Level has had some significant updates, including new flooring, paint, lighting and fixtures, a renovated bathroom, some new appliances, a new deck and patio, and an upgrade to the garage including heat and 220v. Entertaining is a breeze, thanks to a 600 sq ft addition. The large dining room and living rooms provide plenty of space for family gatherings. The primary has a custom closet system, and the 4-pc main bath and 2nd Bed have been updated. Downstairs features a large family room, 3-pc bath, 3rd & 4th bedrooms and a large laundry with access to the back yard. A second staircase leads to a retro rec room with bar. A brand new wrap-around deck is accessed by the back entrance and sliding doors from the living room. A new patio area sits by the walkout basement access. Not only does this property include a finished and heated double garage, a parking pad that can accommodate 4 vehicles, trailers or an RV! (id:39198)
Property Details
Interior
Features
Basement Floor
Bedroom 3
3.55 m x 3.31 mBedroom 4
3.29 m x 2.79 mRecreation room
Exterior
Parking
Garage spaces 6
Garage type -
Other parking spaces 0
Total parking spaces 6
Property History
 39
39

