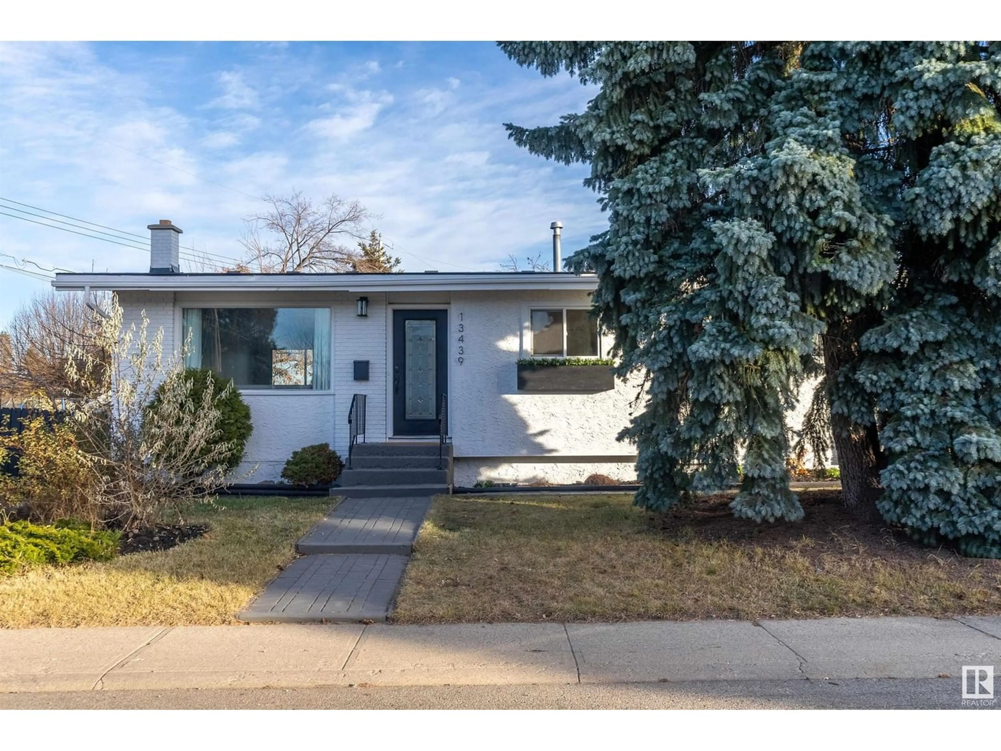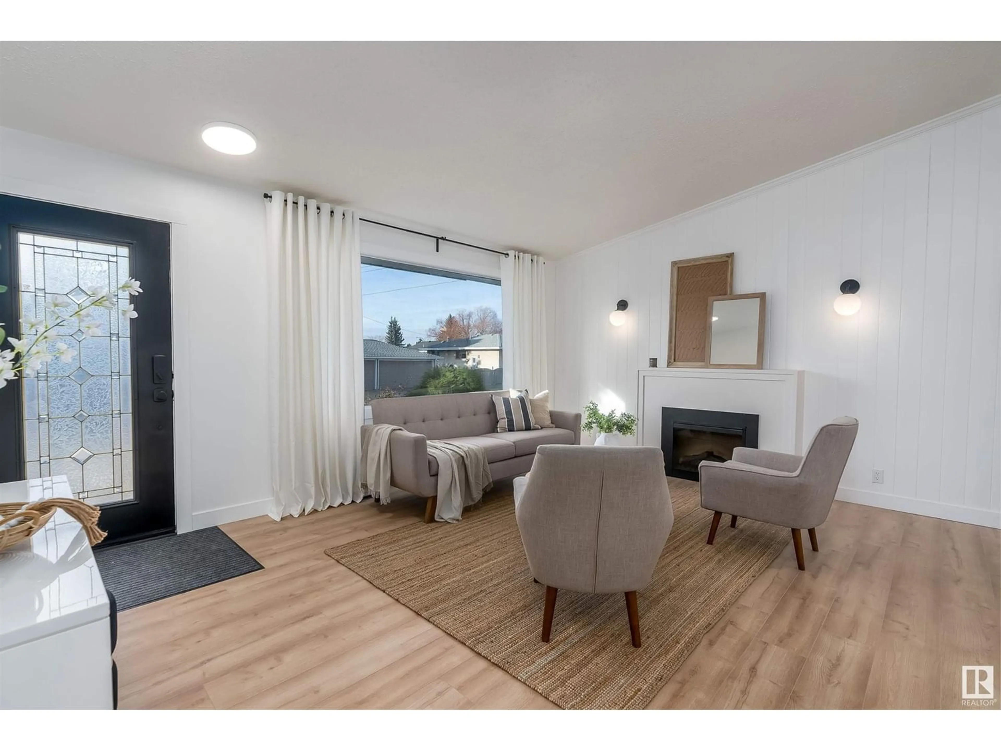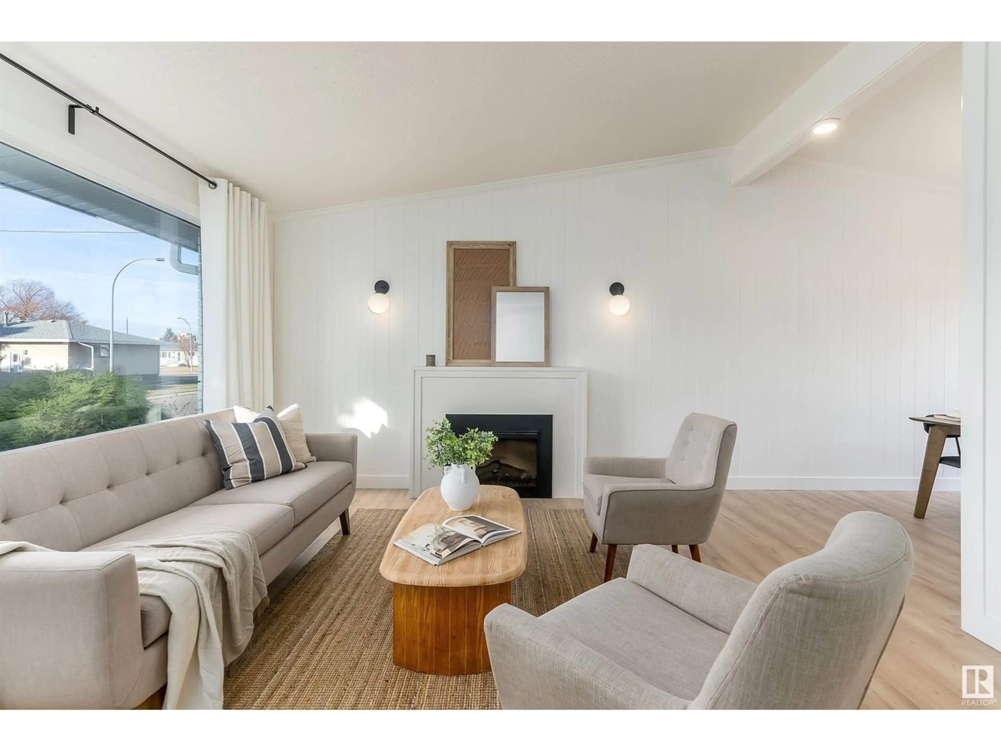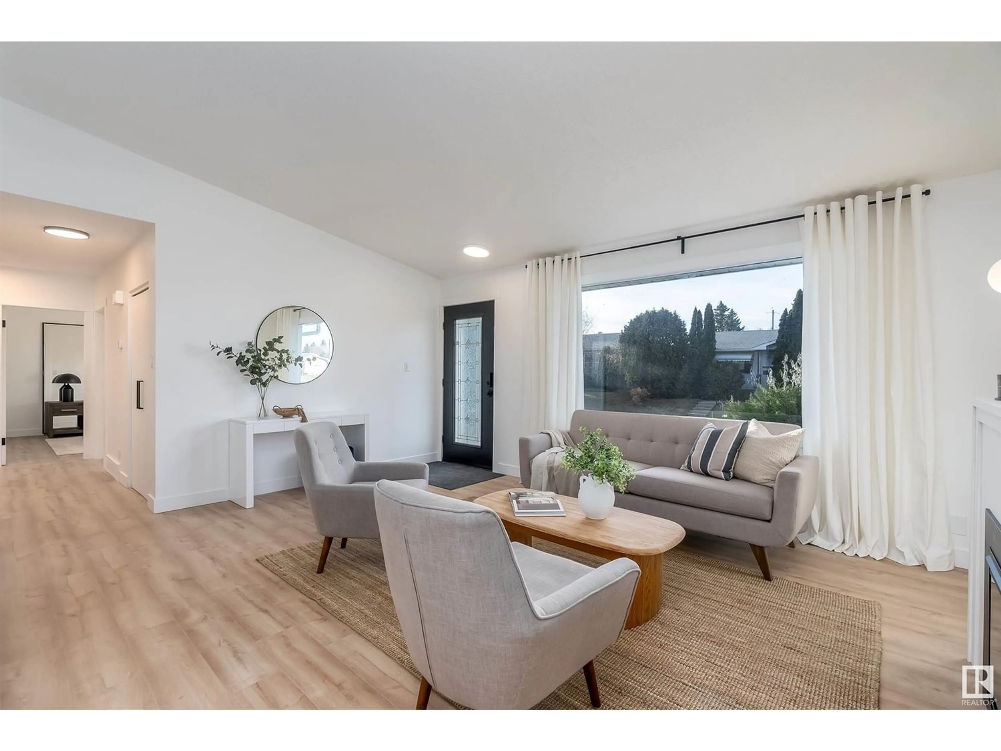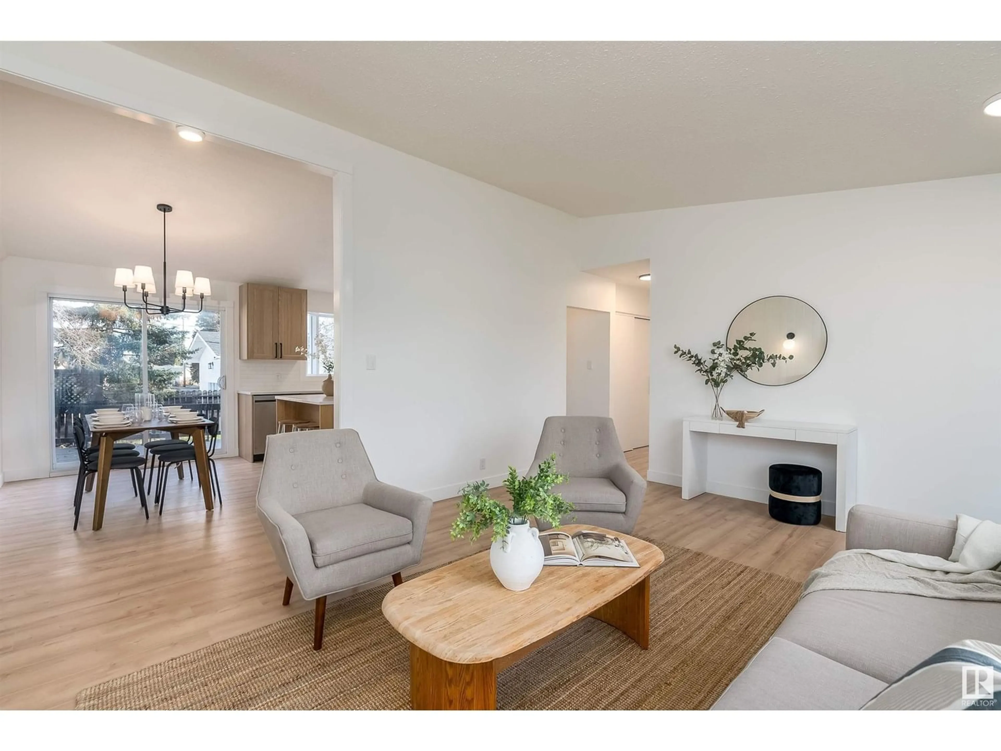13439 71 ST NW, Edmonton, Alberta T5C0M9
Contact us about this property
Highlights
Estimated ValueThis is the price Wahi expects this property to sell for.
The calculation is powered by our Instant Home Value Estimate, which uses current market and property price trends to estimate your home’s value with a 90% accuracy rate.Not available
Price/Sqft$437/sqft
Est. Mortgage$2,014/mo
Tax Amount ()-
Days On Market299 days
Description
Spectacular modern Euro renovations. Located on a quiet street in the mature neighbourhood of Delwood, this 1071 sq ft bungalow is an absolute gem. Essentially you get a new home on one of those large lots you just don't get any more. Perfect for the growing family, this home comes with three bedrooms on the main floor, highly upgraded bathroom, modern kitchen with quartz counter tops, high quality cabinetry, new stainless steel appliances, new flooring, windows, shingles and the list goes on. The basement offers a large bedroom, upgraded full bathroom, open family room, wet bar, study/den and laundry room with all new washer and dryer. The basement is also set up to easily convert to in-law suite with minimal work. Outside offers large two tier deck, lots of open space for the family to enjoy, oversize double garage, concrete RV pad and fully fenced yard. (id:39198)
Property Details
Interior
Features
Basement Floor
Family room
3.85 m x 6.94 mDen
3.36 m x 2.04 mBedroom 4
3.82 m x 4.51 mExterior
Parking
Garage spaces 4
Garage type Detached Garage
Other parking spaces 0
Total parking spaces 4

