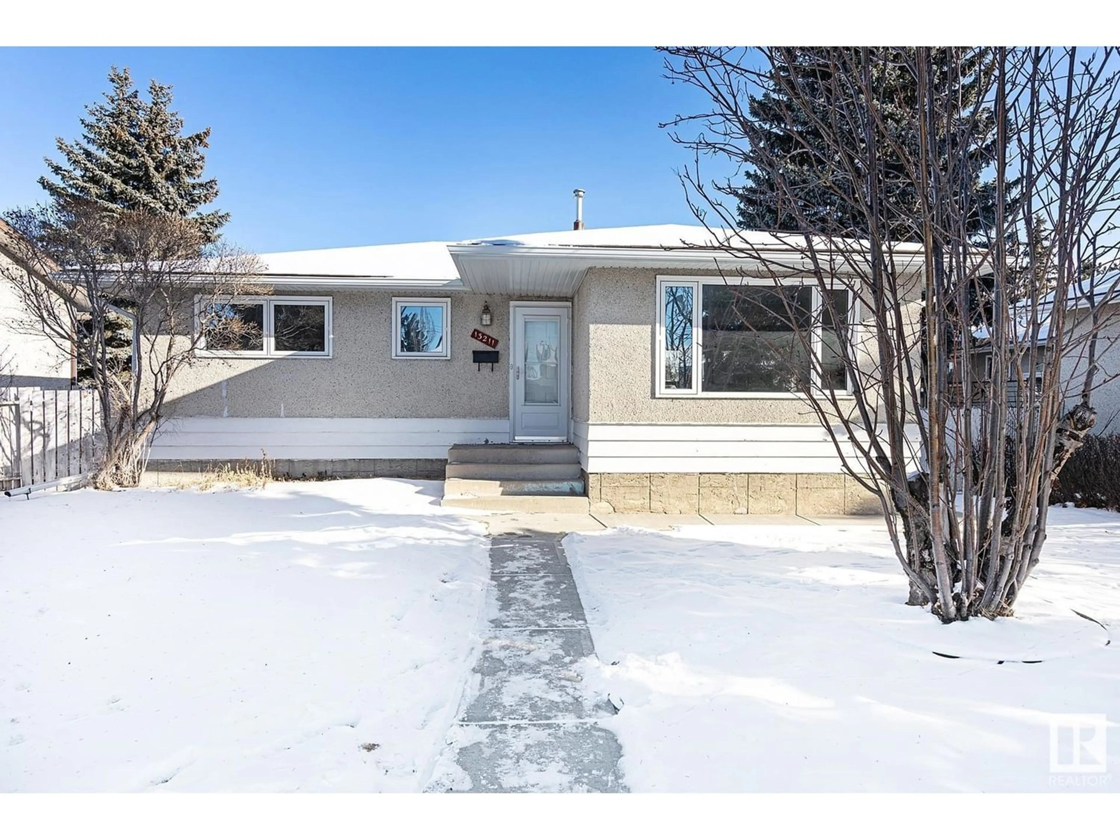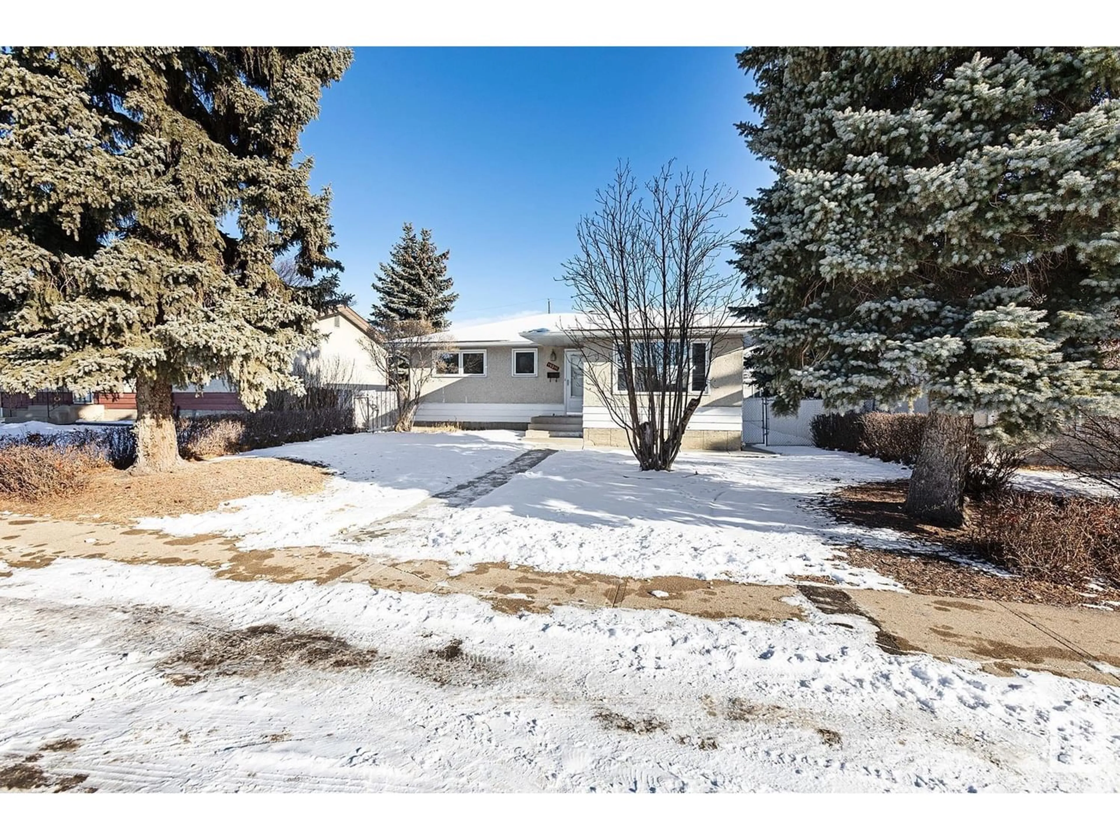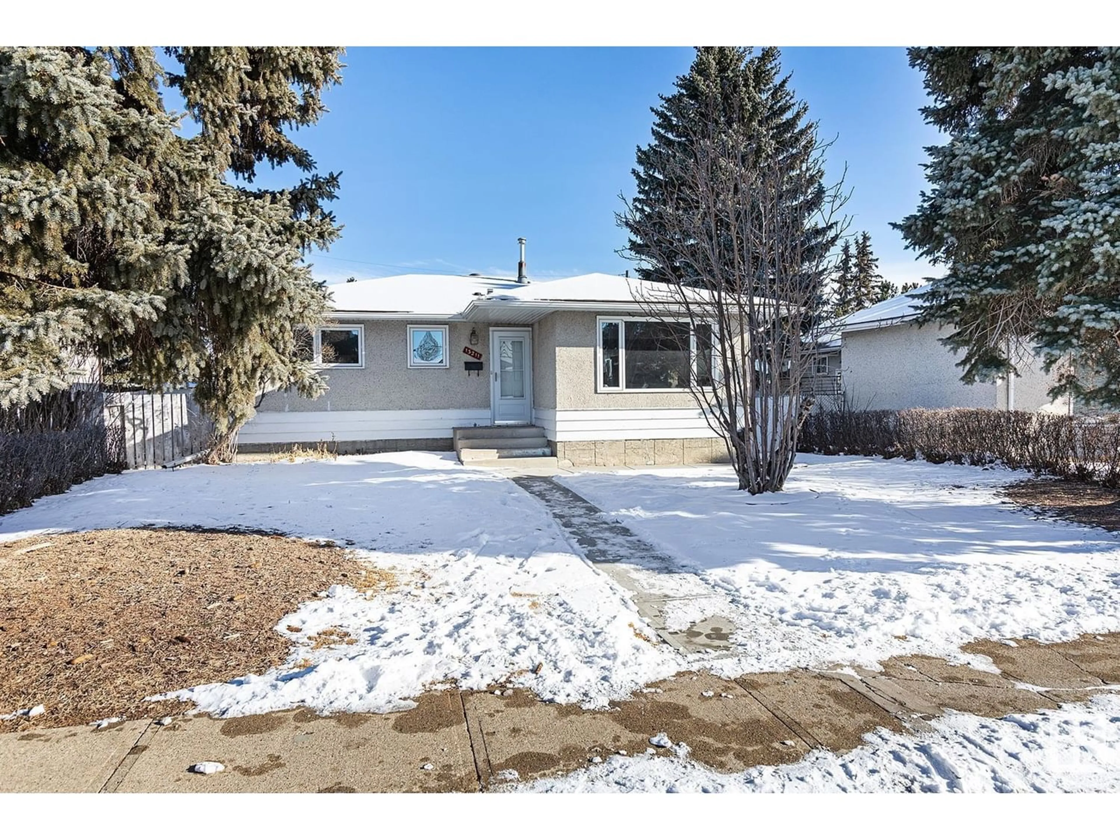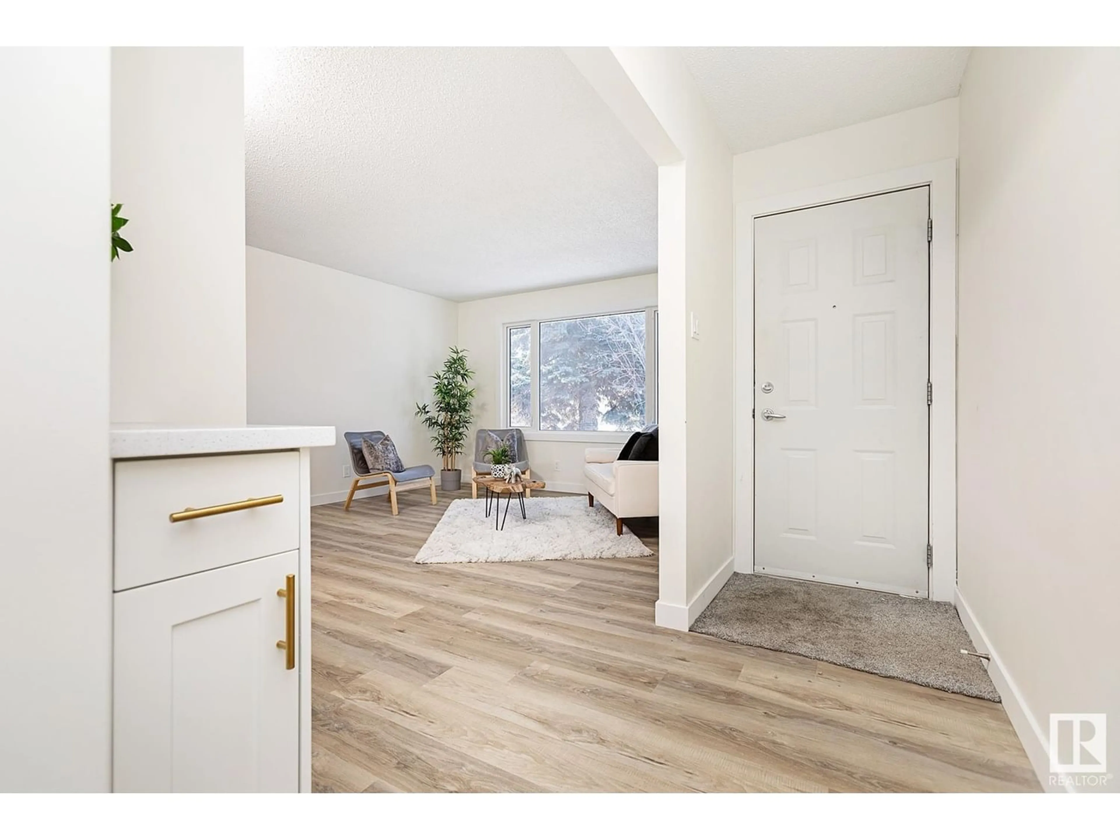13211 71 ST NW, Edmonton, Alberta T5C0M7
Contact us about this property
Highlights
Estimated ValueThis is the price Wahi expects this property to sell for.
The calculation is powered by our Instant Home Value Estimate, which uses current market and property price trends to estimate your home’s value with a 90% accuracy rate.Not available
Price/Sqft$402/sqft
Est. Mortgage$1,760/mo
Tax Amount ()-
Days On Market276 days
Description
Nestled in the delightful Delwood community, this modern 4-bedroom bungalow blends style and coziness. It provides convenient access while maintaining quietness on a peaceful street. The house has undergone a complete renovation, featuring a stunning new kitchen with ample counter space, a coffee bar, and a serving station. New bathrooms with tiled showers and baths on both levels, along with new vinyl plank floors upstairs and fresh plush carpet in the bedrooms and basement. Spacious backyard with a double detached garage, trailer entrance fence, and ample privacy. The back entrance opens to a large, finished basement. The home boasts a 1-year-old hot water tank, a newer furnace, and updated windows throughout, including new ones in the garage, ensuring a worry-free living experience. With 50-year shingles replaced a 10 years ago, this home is not only chic but also built to withstand the test of time. Enter a place where charm and dependability harmonize beautifully. (id:39198)
Property Details
Interior
Features
Main level Floor
Bedroom 2
2.75 m x 3.28 mLiving room
4.09 m x 5.03 mDining room
Bedroom 3
2.75 m x 3.26 m



