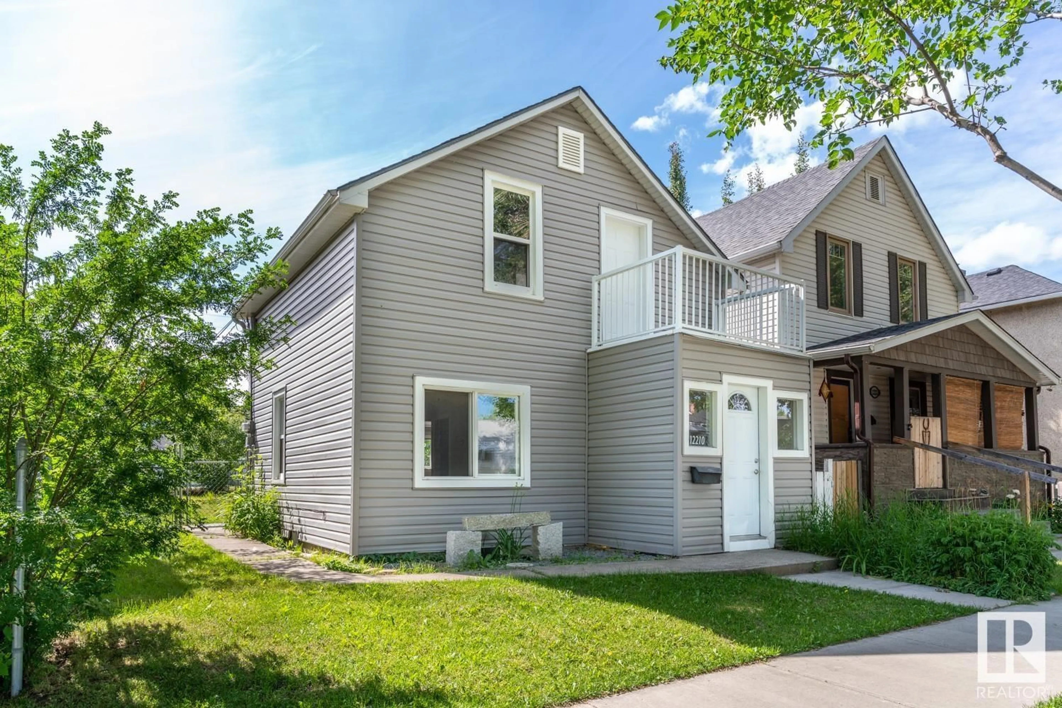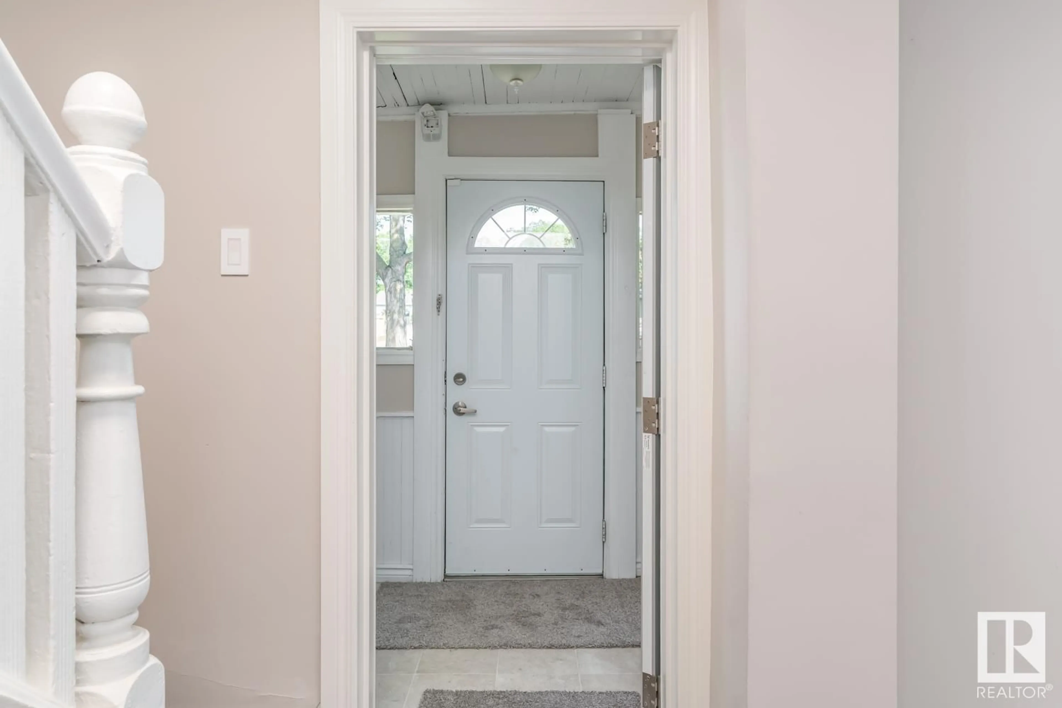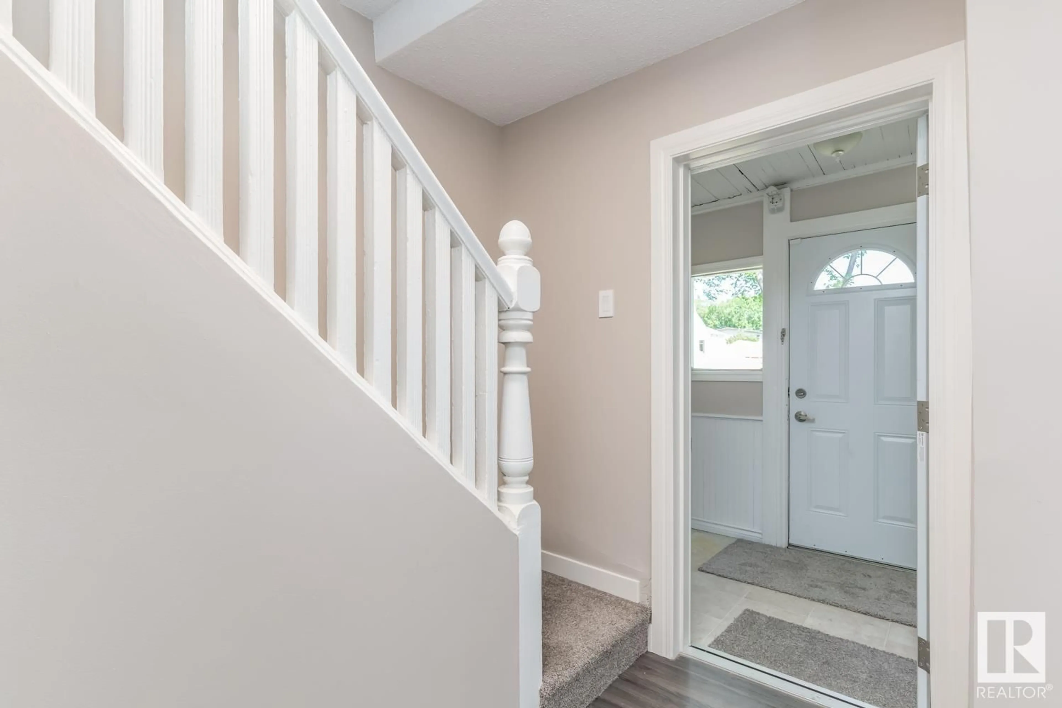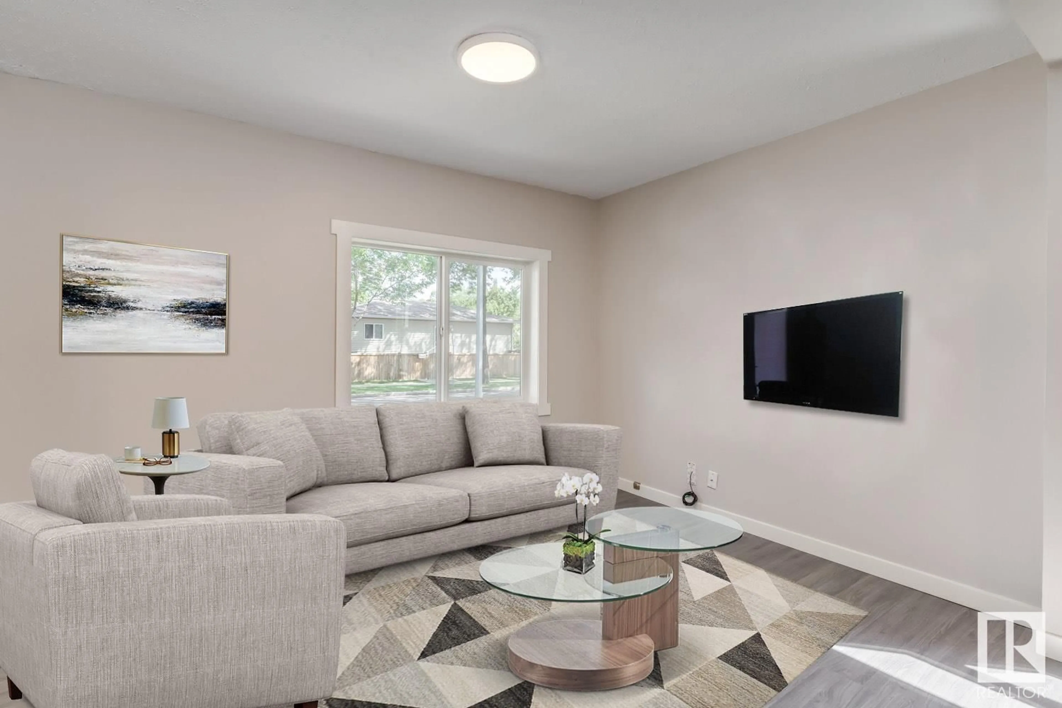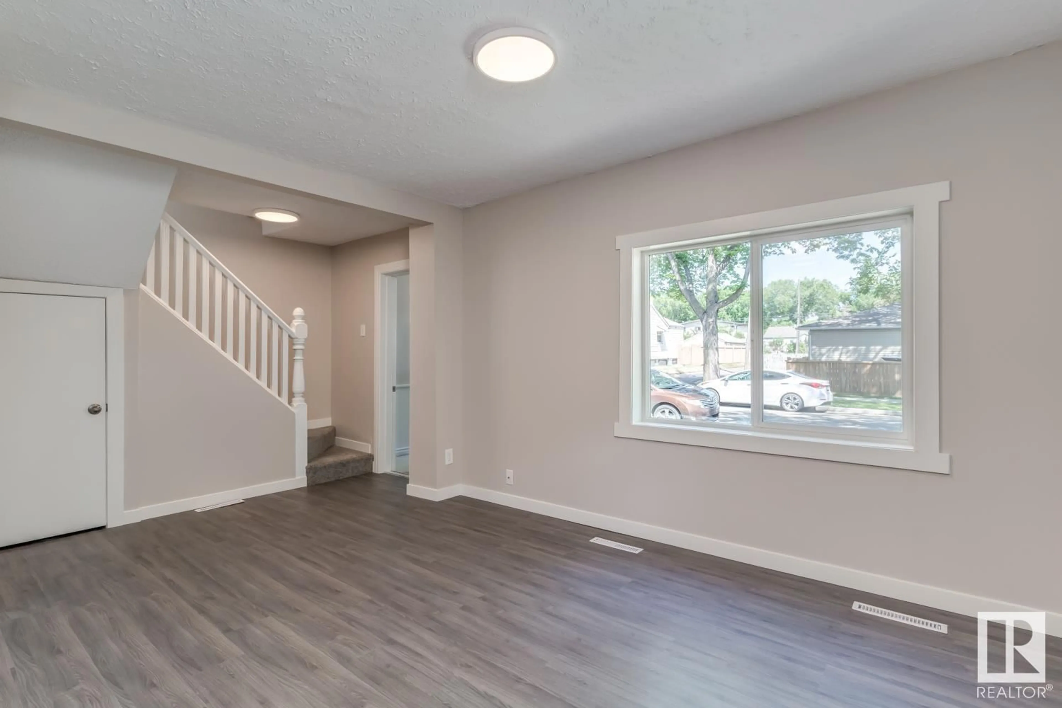12210 95A ST NW, Edmonton, Alberta T5G1S1
Contact us about this property
Highlights
Estimated ValueThis is the price Wahi expects this property to sell for.
The calculation is powered by our Instant Home Value Estimate, which uses current market and property price trends to estimate your home’s value with a 90% accuracy rate.Not available
Price/Sqft$204/sqft
Est. Mortgage$855/mo
Tax Amount ()-
Days On Market355 days
Description
FIND YOUR PATH in Delton! Why buy a condo with condo fees or rent when you can own a single family detached home for the same price OR LESS? Not only does this house have GREAT CURB APPEAL as all of the exterior items have already been taken care of including shingles, siding AND most of the windows are vinyl, but the inside has been extensively renovated as well - NEW paint, NEW vinyl plank flooring throughout, NEW carpet on the stairs, NEW baseboards, NEW trim, NEW interior and exterior doors, NEW lighting, NEW switches and plates, and more! This two storey home has two bedrooms with a balcony off the master, a 4-piece washroom, huge backyard and is ready for its new owner! This is also a perfect lot for an infill (zoned RF3 for multi-family) or a house to buy and hold. Close to major roads but far enough away so that you don't hear it at all, this house is located close to schools, shopping and public transportation. Make it yours before someone else does! (id:39198)
Property Details
Interior
Features
Main level Floor
Living room
2.82 m x 5.01 mDining room
2.86 m x 3.54 mKitchen
2.36 m x 4.99 m
