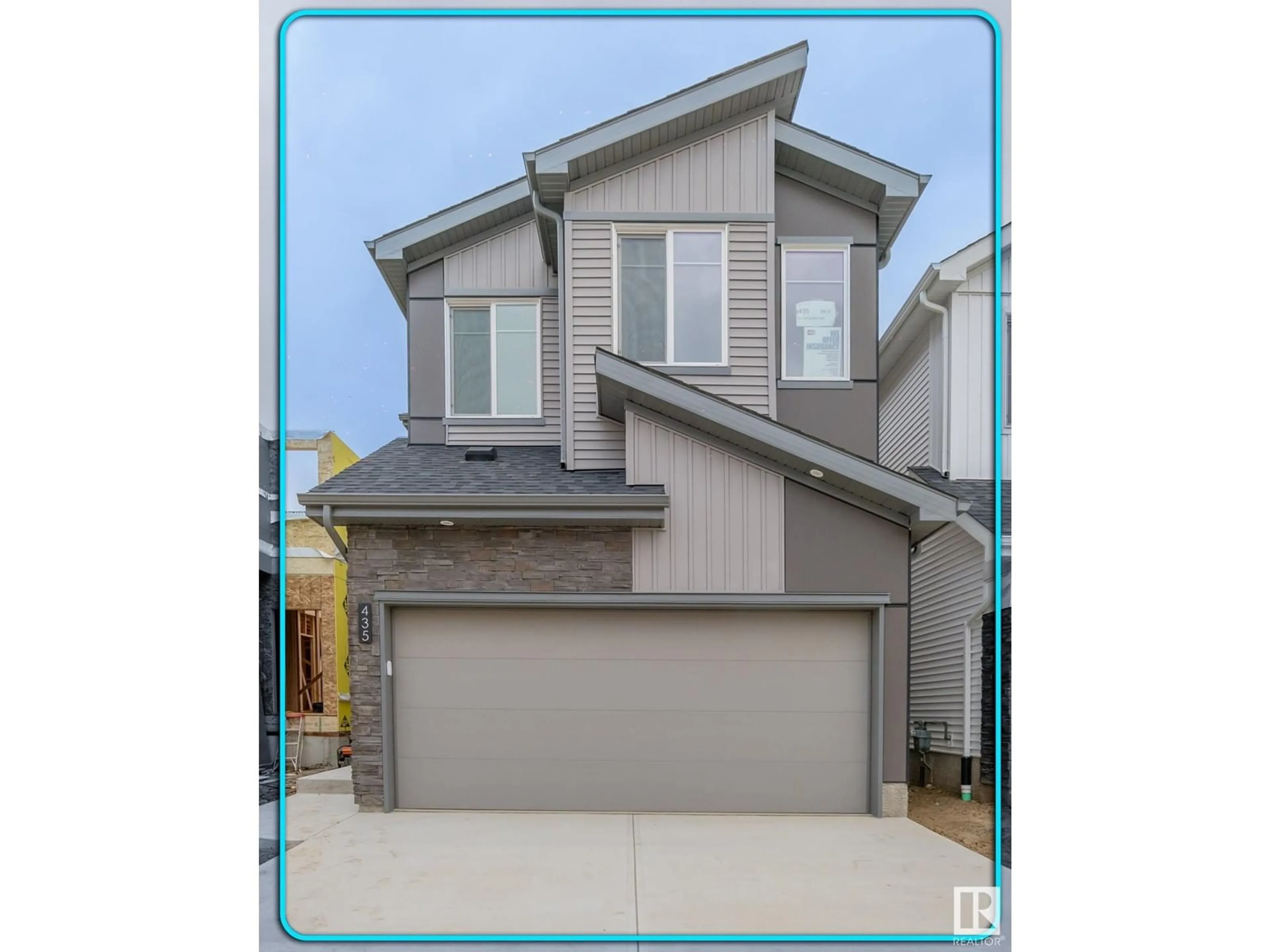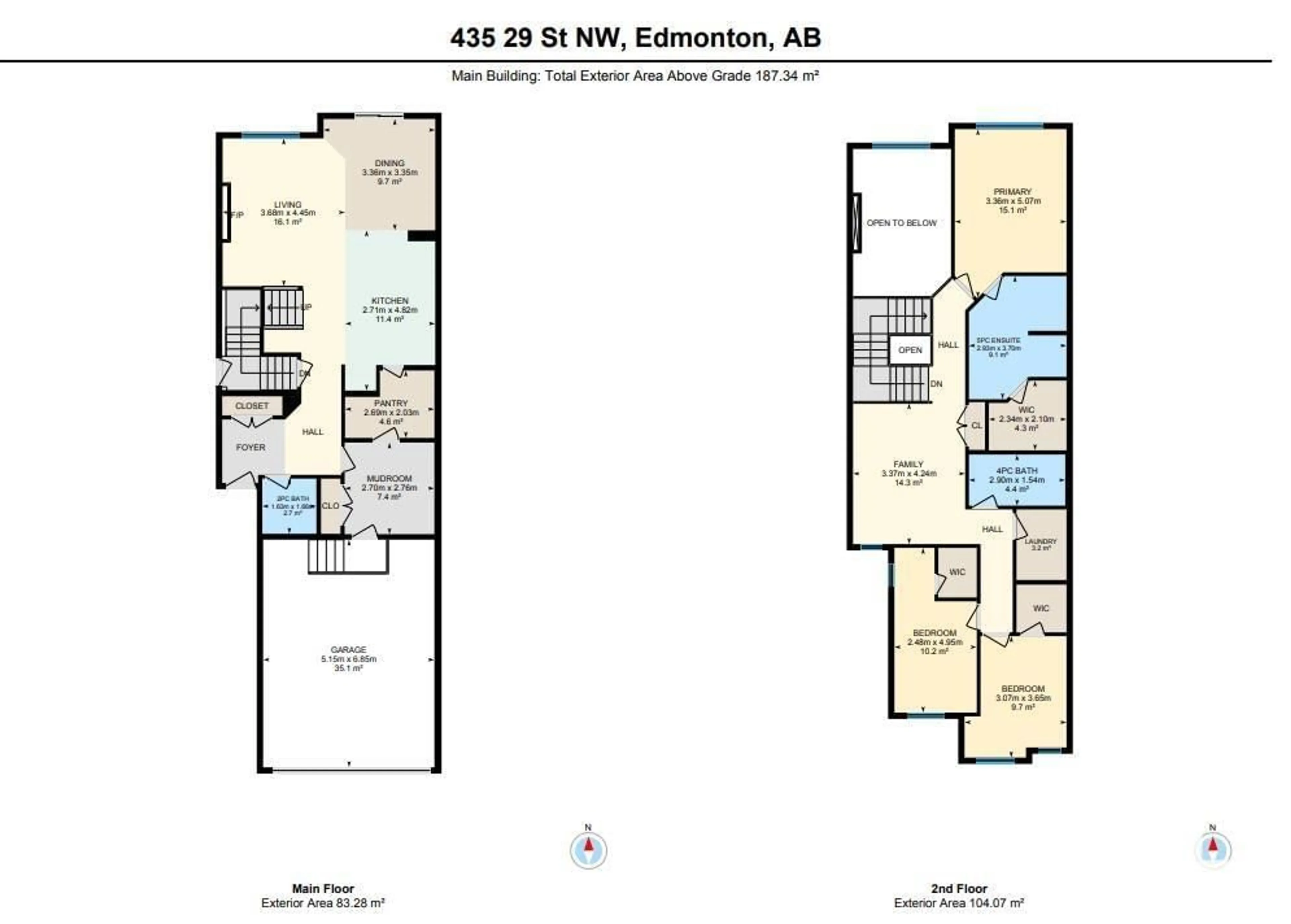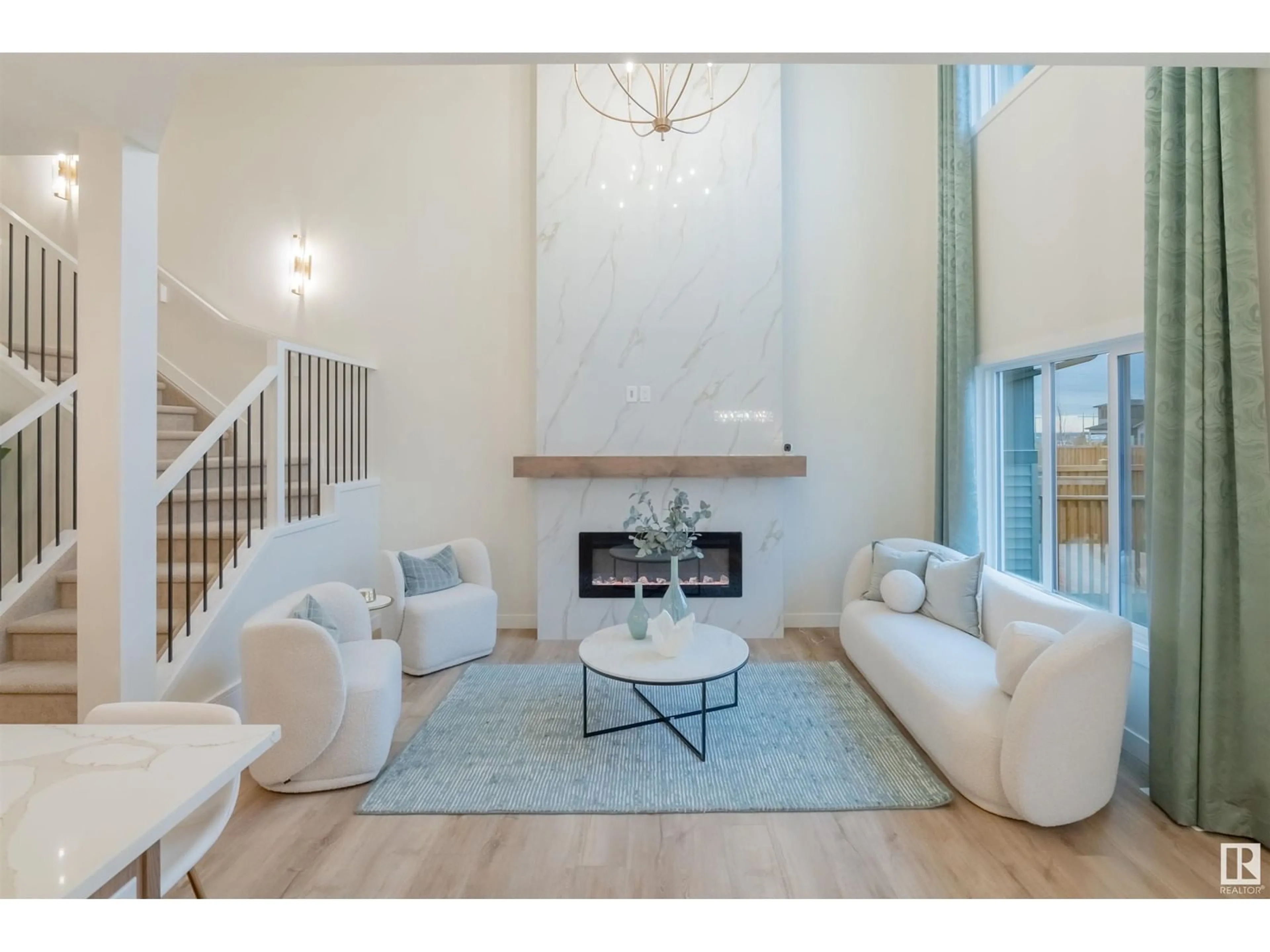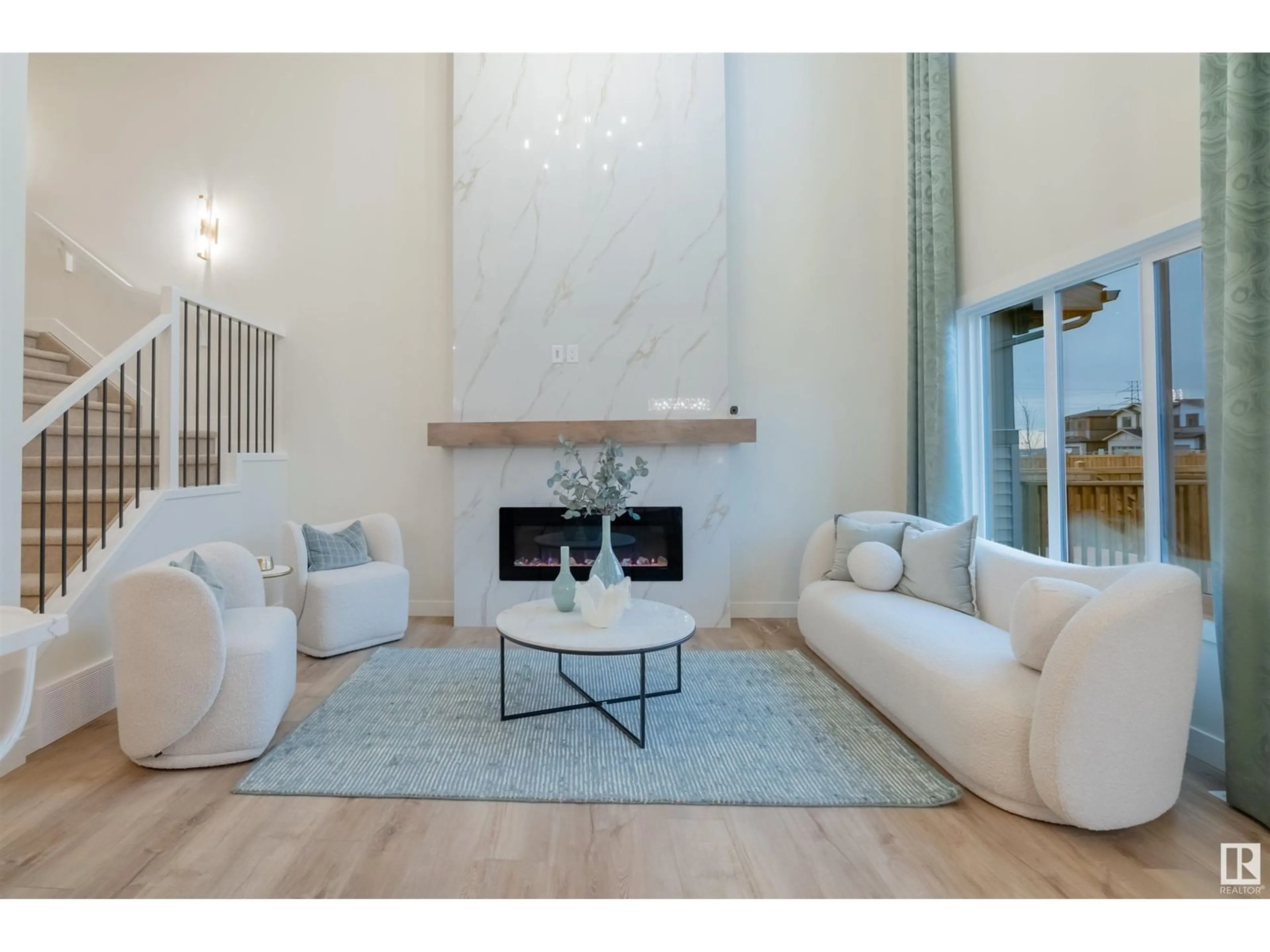435 29 ST SW, Edmonton, Alberta T6X3E8
Contact us about this property
Highlights
Estimated ValueThis is the price Wahi expects this property to sell for.
The calculation is powered by our Instant Home Value Estimate, which uses current market and property price trends to estimate your home’s value with a 90% accuracy rate.Not available
Price/Sqft$297/sqft
Est. Mortgage$2,576/mo
Tax Amount ()-
Days On Market60 days
Description
Welcome to this stunning San Rufo-built 2,016 sq. ft. home featuring 3 spacious bedrooms, 2.5 bathrooms, and a double attached car garage. The main floor boasts an elegant open-to-below living room that creates a grand atmosphere with abundant natural light. The stylish kitchen is equipped with 42-inch cabinets offering ample storage and a modern aesthetic. The living room includes a beautifully designed feature wall complete with a cozy fireplace, perfect for family gatherings or quiet evenings. Upstairs, all three bedrooms are located, along with two full bathrooms for family comfort. The primary bedroom is a serene retreat with a luxurious 5-piece ensuite and a spacious walk-in closet. A versatile bonus room offers extra space for entertainment or a home office. The thoughtfully placed upstairs laundry room adds practical convenience. This home seamlessly blends comfort, style, and functionality, making it an ideal choice for modern living. (id:39198)
Property Details
Interior
Features
Main level Floor
Living room
12'1" x 14'7Dining room
11' x 11'Kitchen
8'11" x 15'10Mud room
8'10" x 9'1Exterior
Parking
Garage spaces 4
Garage type Attached Garage
Other parking spaces 0
Total parking spaces 4




