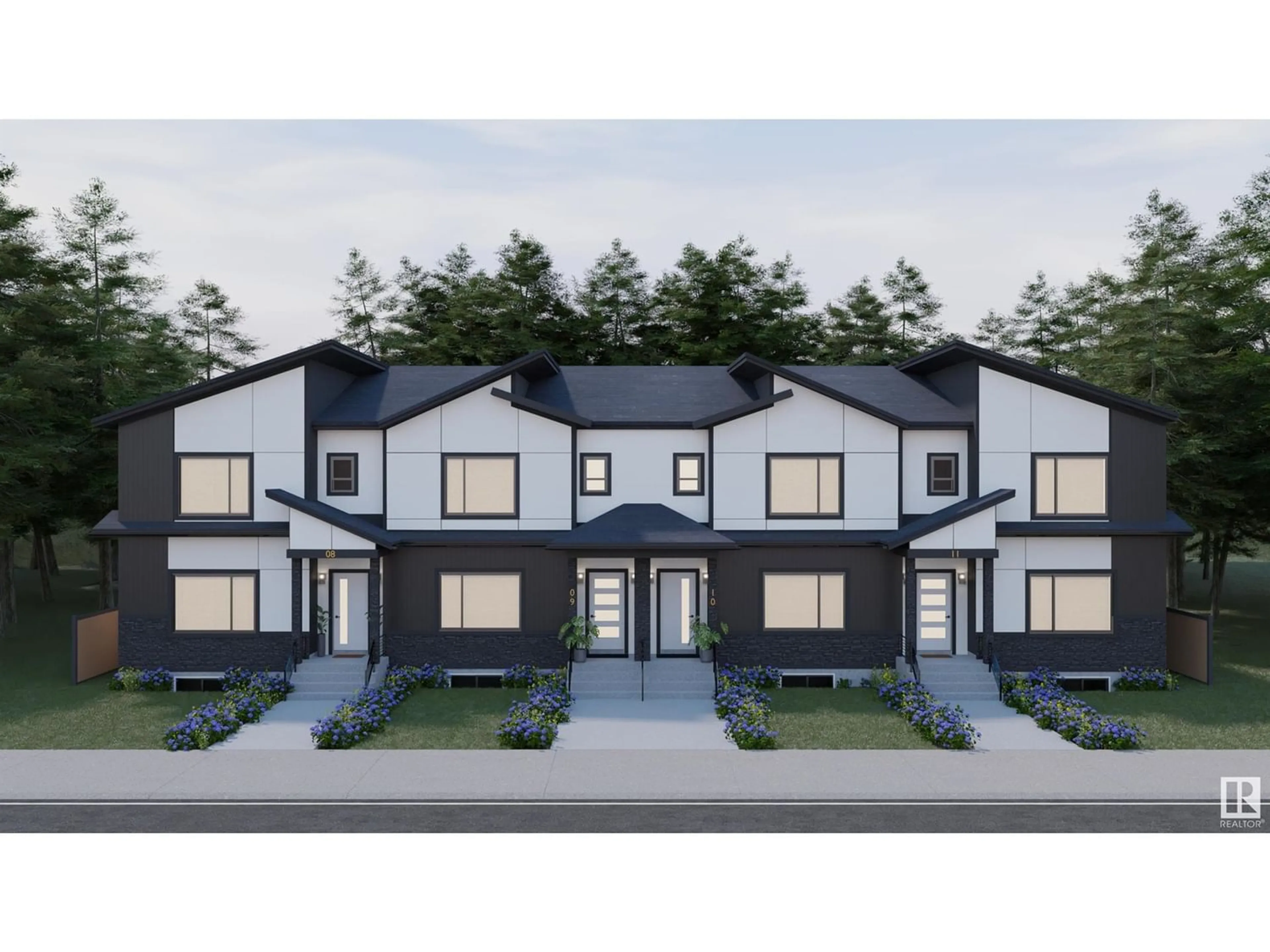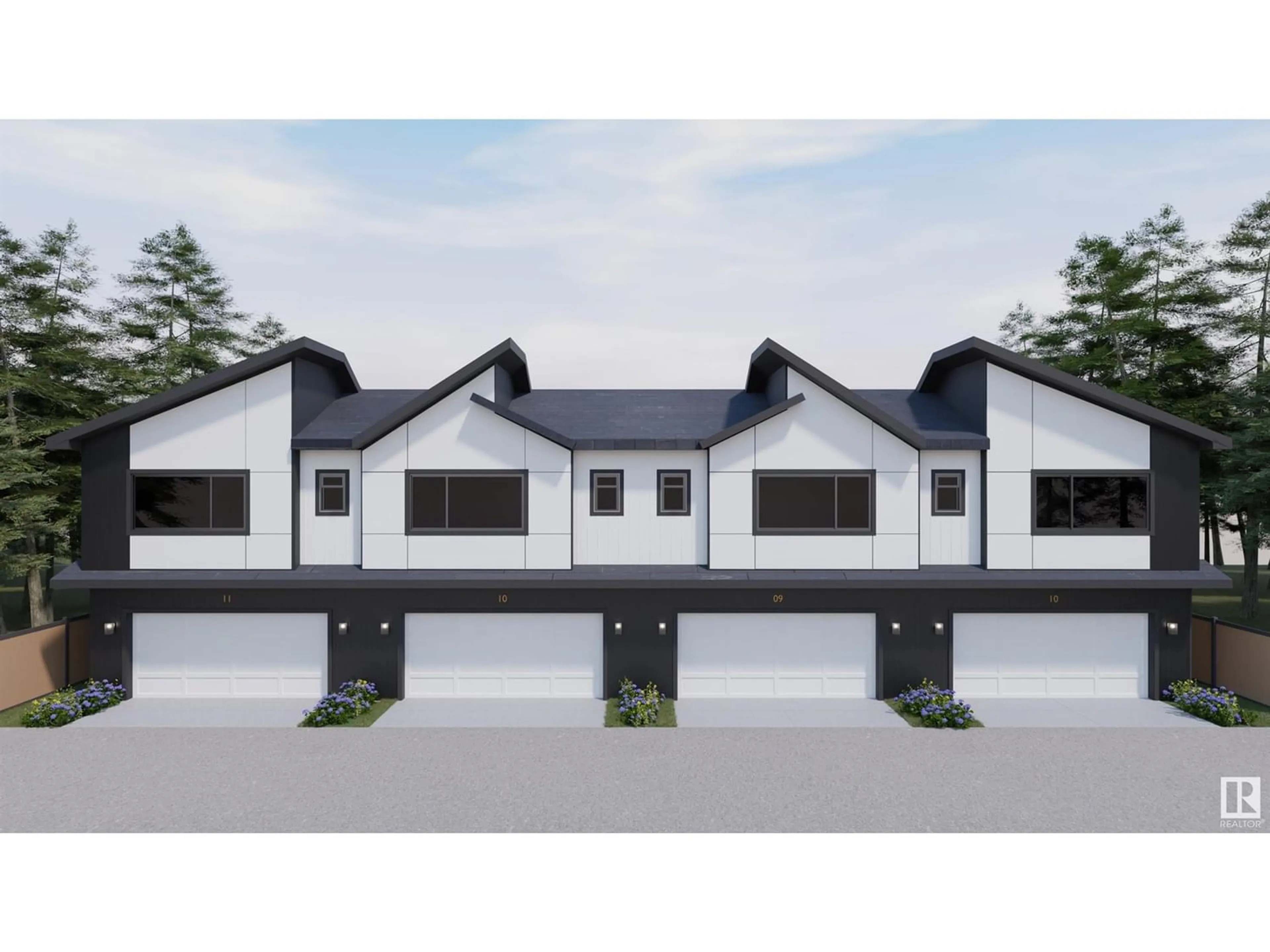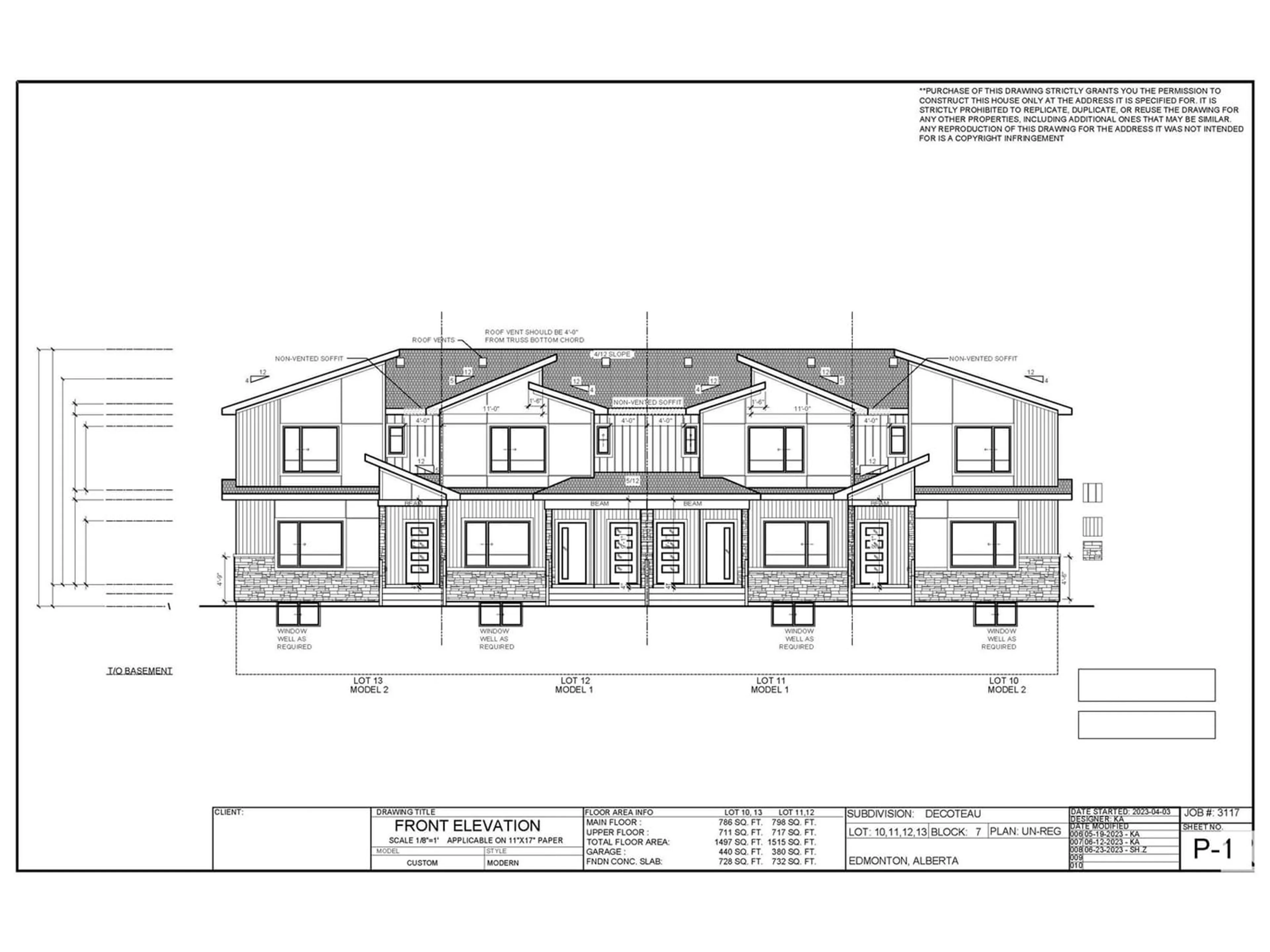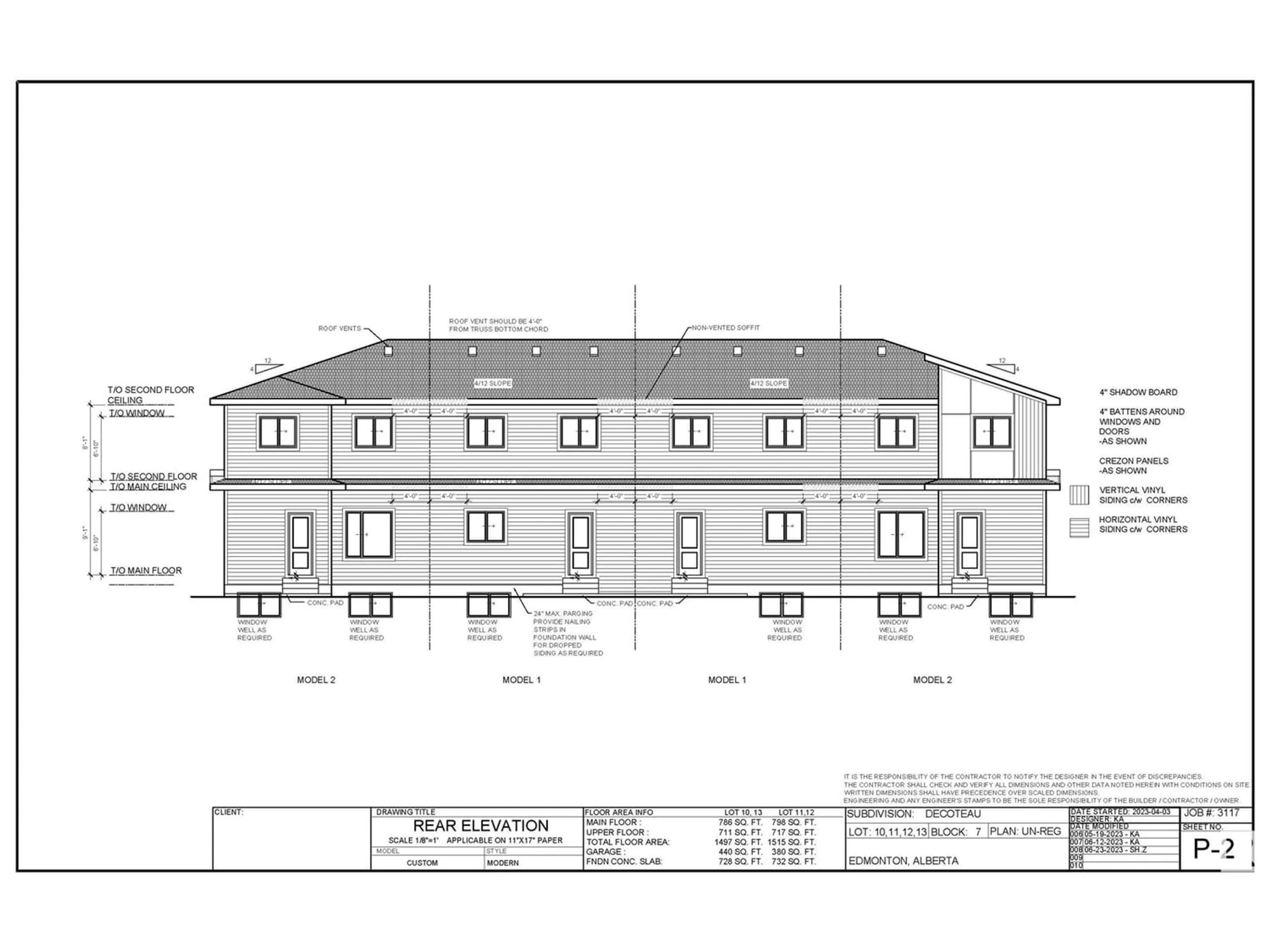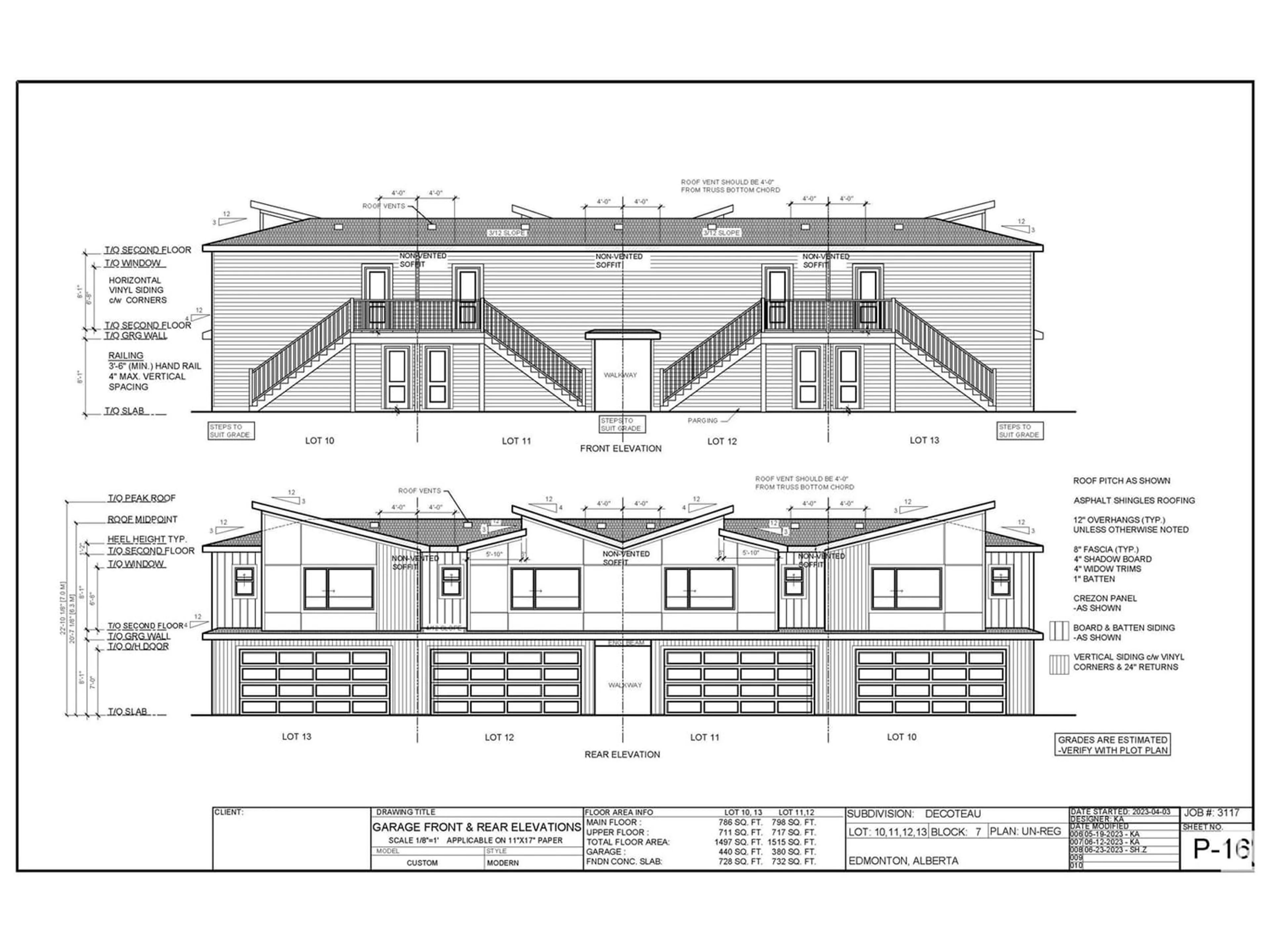34 decoteau DR SW, Edmonton, Alberta T6X1A4
Contact us about this property
Highlights
Estimated ValueThis is the price Wahi expects this property to sell for.
The calculation is powered by our Instant Home Value Estimate, which uses current market and property price trends to estimate your home’s value with a 90% accuracy rate.Not available
Price/Sqft$448/sqft
Est. Mortgage$2,916/mo
Tax Amount ()-
Days On Market1 year
Description
Discover an exciting 3 IN 1 investment opportunity with our brand new fee simple townhomes, offering late fall 2024 possessions. Each unit is designed to maximize returns and offers a unique blend of features. These spacious homes consist of a main living area with 3 BED and 2.5 BATH, providing comfortable living spaces for residents. What sets these properties apart is the inclusion of a separate 2-bedroom legal basement suite, adding significant rental income potential to your investment. Additionally, there's a garden suite perched atop the detached double garage, offering even more versatility and rental income possibilities. This investment opportunity boasts an estimated 7% cap rate, making it an attractive choice for both first-time homebuyers and savvy investors. It promises to be a cashflow-positive investment in one of the most sought-after areas in southeast Edmonton. Don't miss out on the chance to capitalize on this prime real estate offering. (id:39198)
Property Details
Interior
Features
Basement Floor
Bedroom 4
Bedroom 5
Second Kitchen

