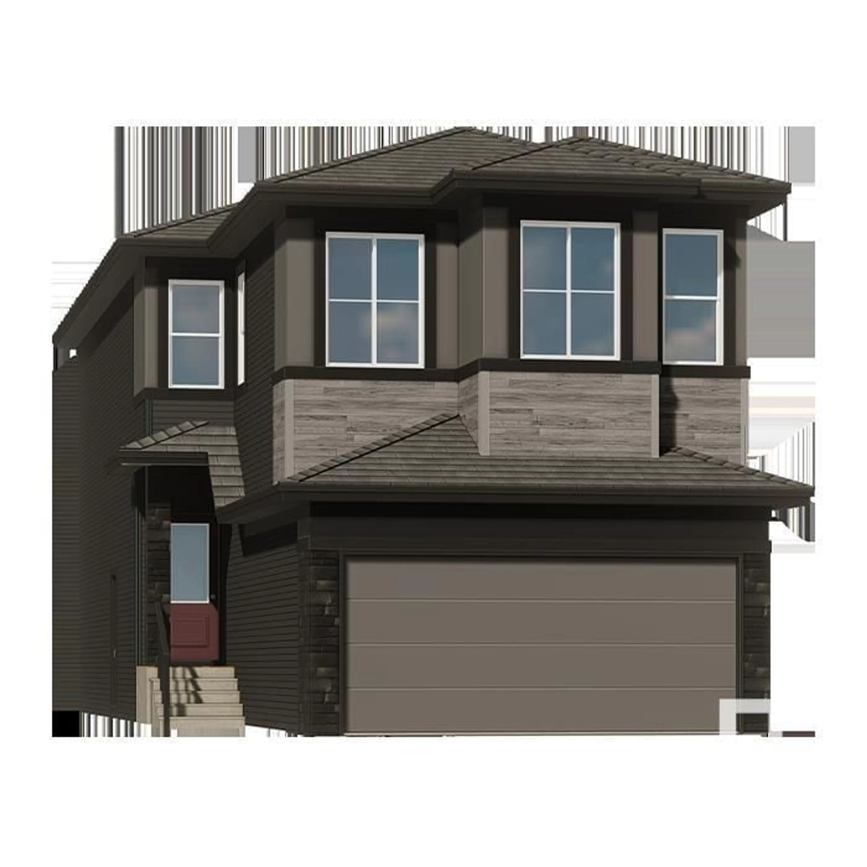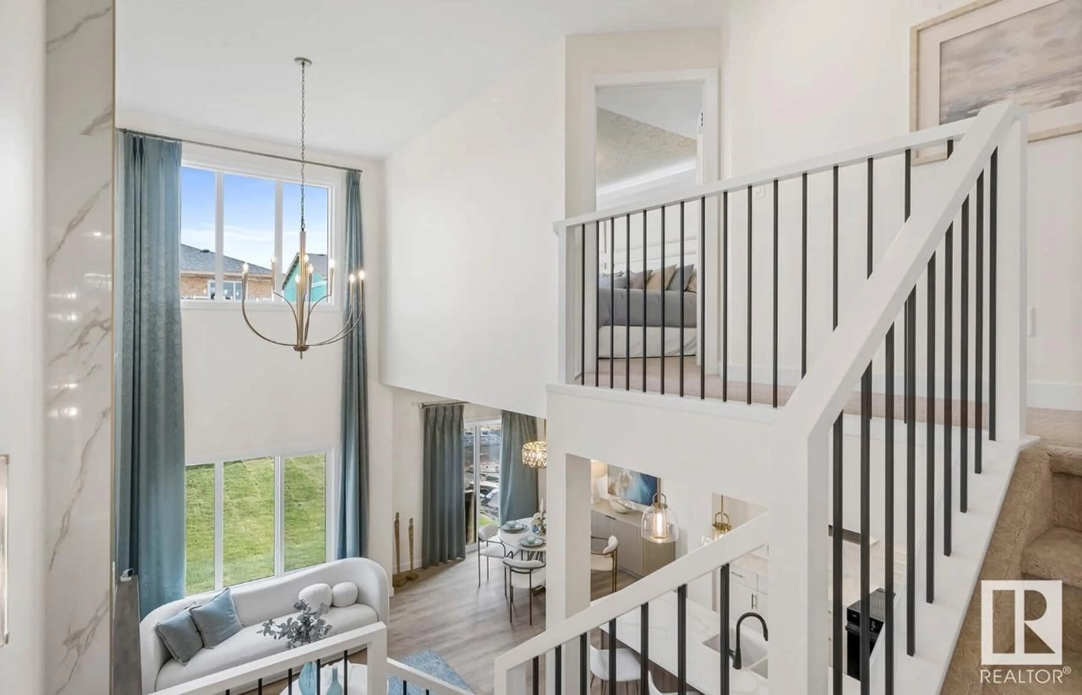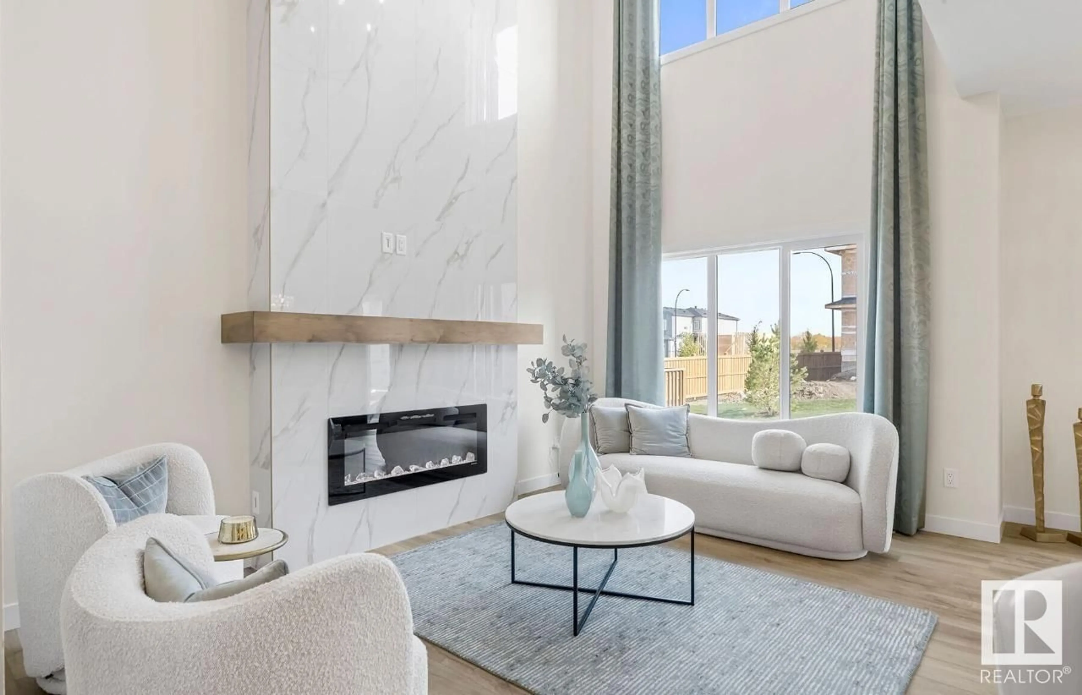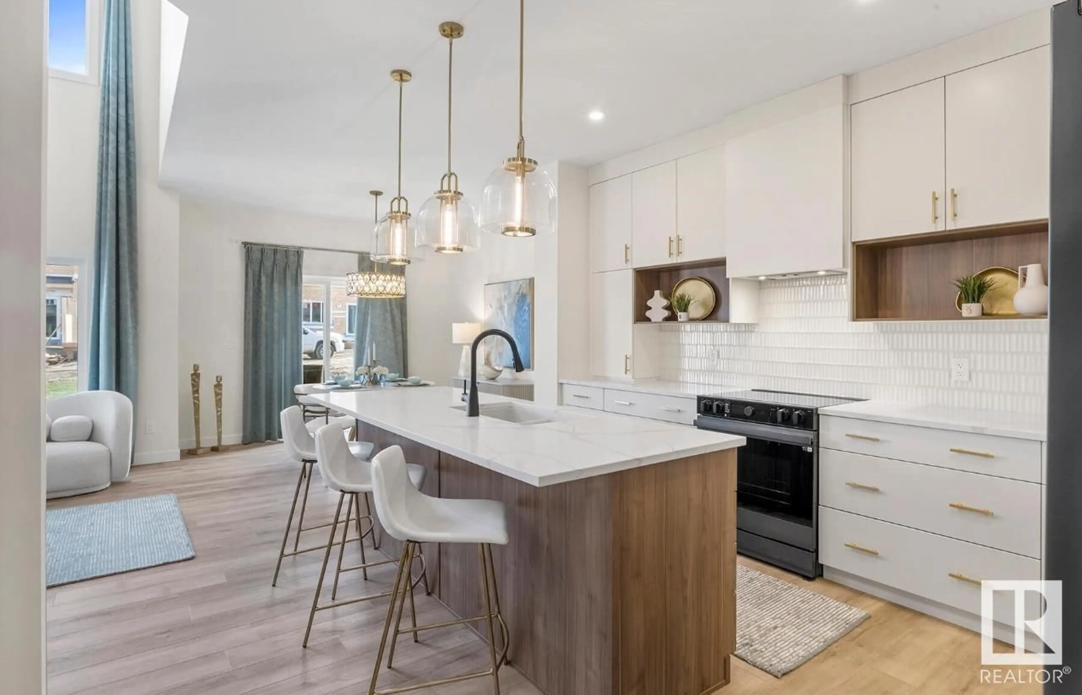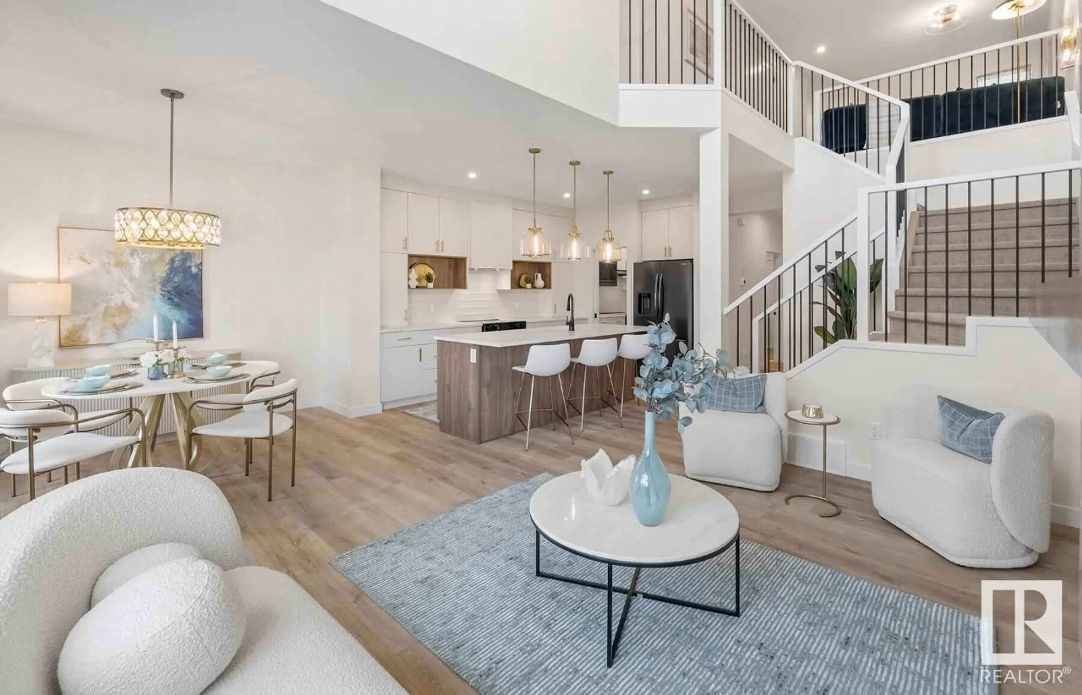311 28 ST SW, Edmonton, Alberta T6X1A7
Contact us about this property
Highlights
Estimated ValueThis is the price Wahi expects this property to sell for.
The calculation is powered by our Instant Home Value Estimate, which uses current market and property price trends to estimate your home’s value with a 90% accuracy rate.Not available
Price/Sqft$312/sqft
Est. Mortgage$2,791/mo
Tax Amount ()-
Days On Market99 days
Description
Discover the Victor by San Rufo Homes, a stunning two-story design offering exceptional convenience and luxurious living. The main floor features an open-concept kitchen with a large island, flush eating ledge, and a hood fan above the stove, along with a walk-through spice pantry for easy grocery storage off the mudroom. A fourth bedroom and full bathroom with a shower on the main floor add versatility, while the side entrance provides future basement development potential. The great room showcases a breathtaking open-to-above feature. Upstairs, the expansive primary bedroom boasts a spa-like ensuite with double sinks, a drop-in tub, a separate shower, and a spacious walk-in closet. The second floor also offers a large bonus room, laundry room, and plenty of storage space throughout. With full quartz countertops in the kitchen, bathrooms, and more, the Victor blends style, functionality, and modern living perfectly. Photos are representative. (id:39198)
Property Details
Interior
Features
Main level Floor
Kitchen
3.73 m x 2.79 mBedroom 4
3.12 m x 3.12 mGreat room
4.47 m x 3.05 mBreakfast
3.63 m x 3.63 mExterior
Parking
Garage spaces 4
Garage type Attached Garage
Other parking spaces 0
Total parking spaces 4
Property History
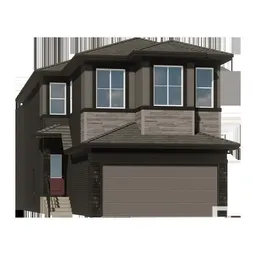 5
5
