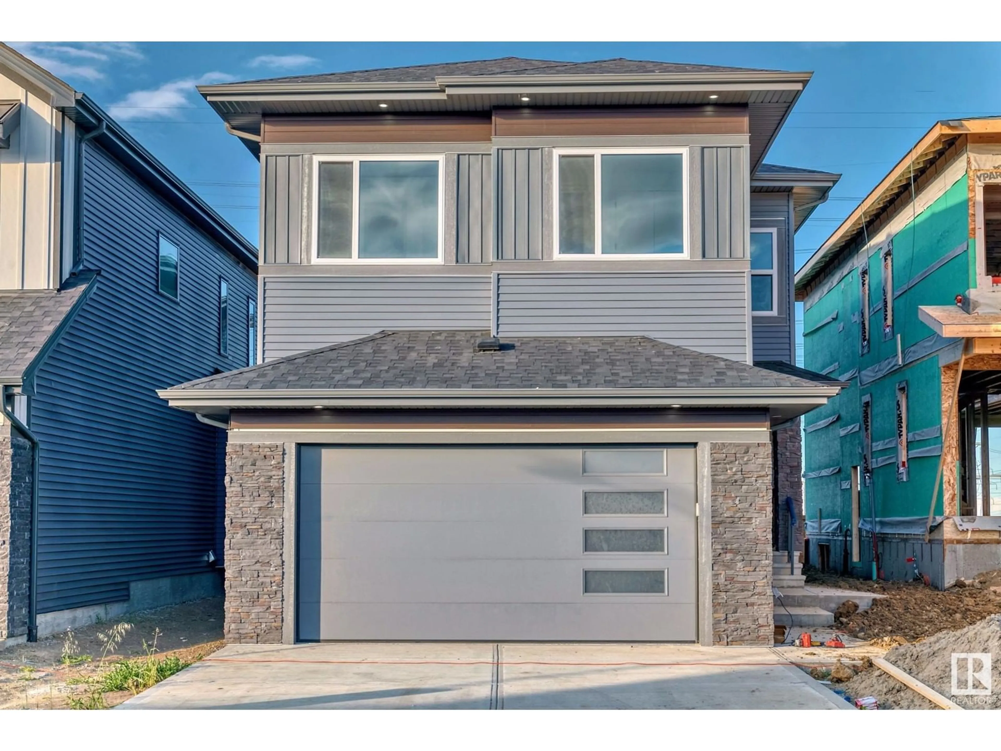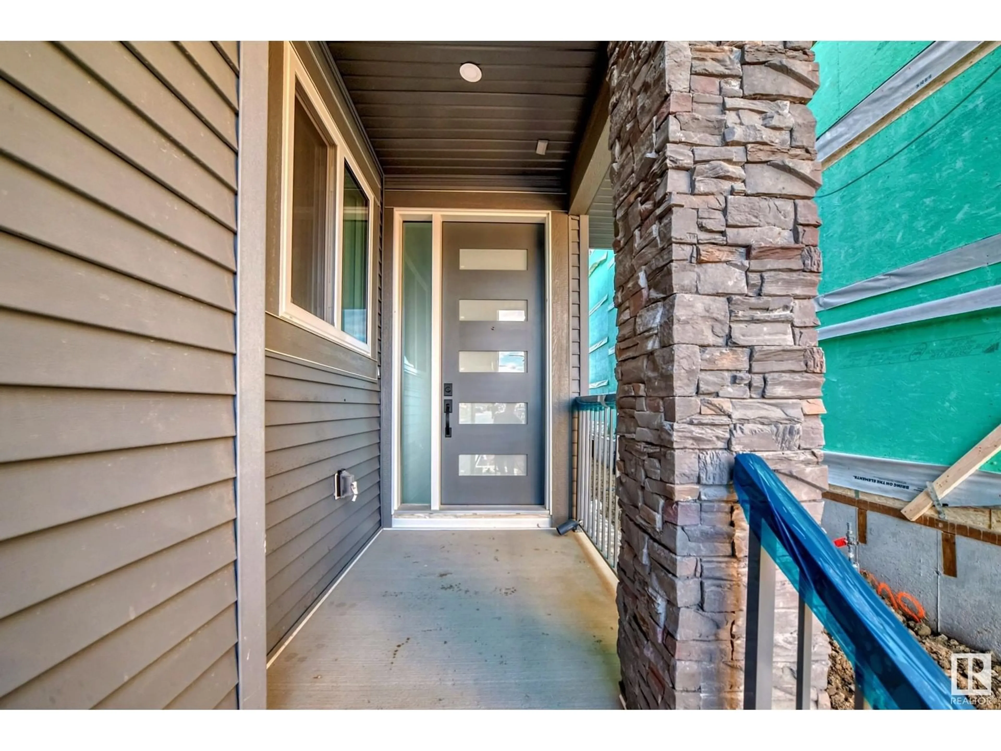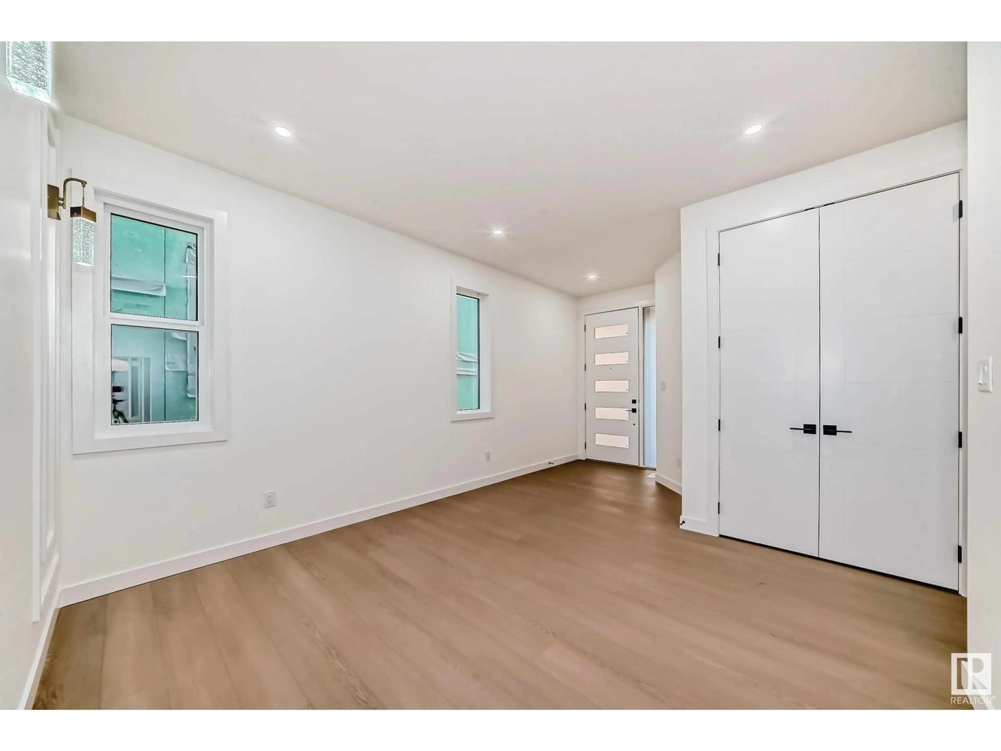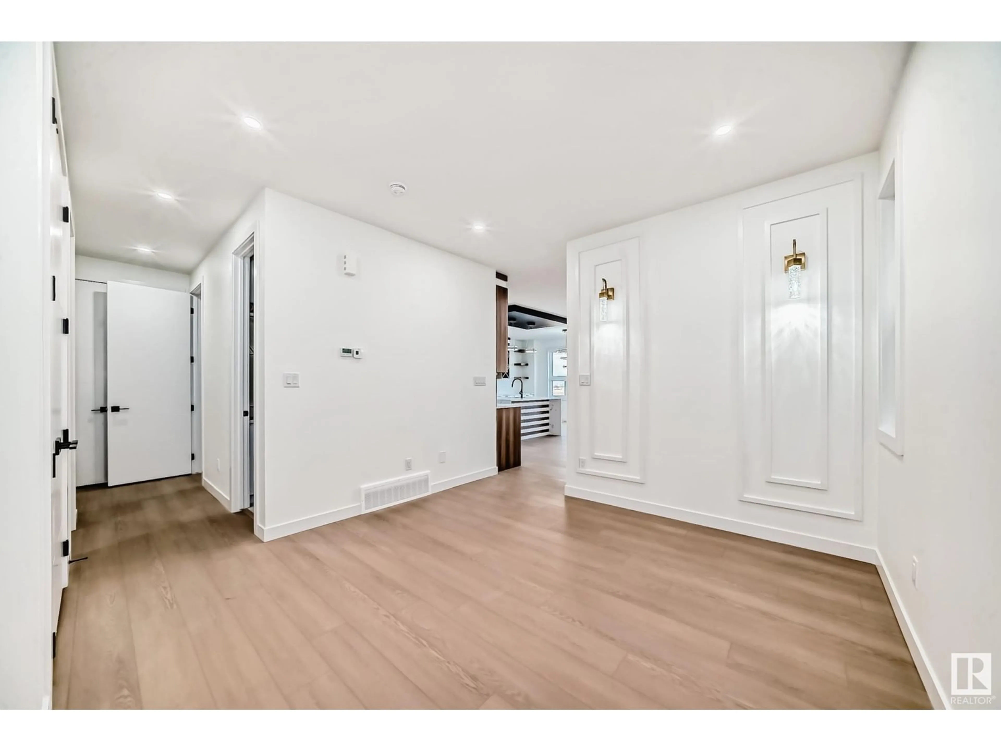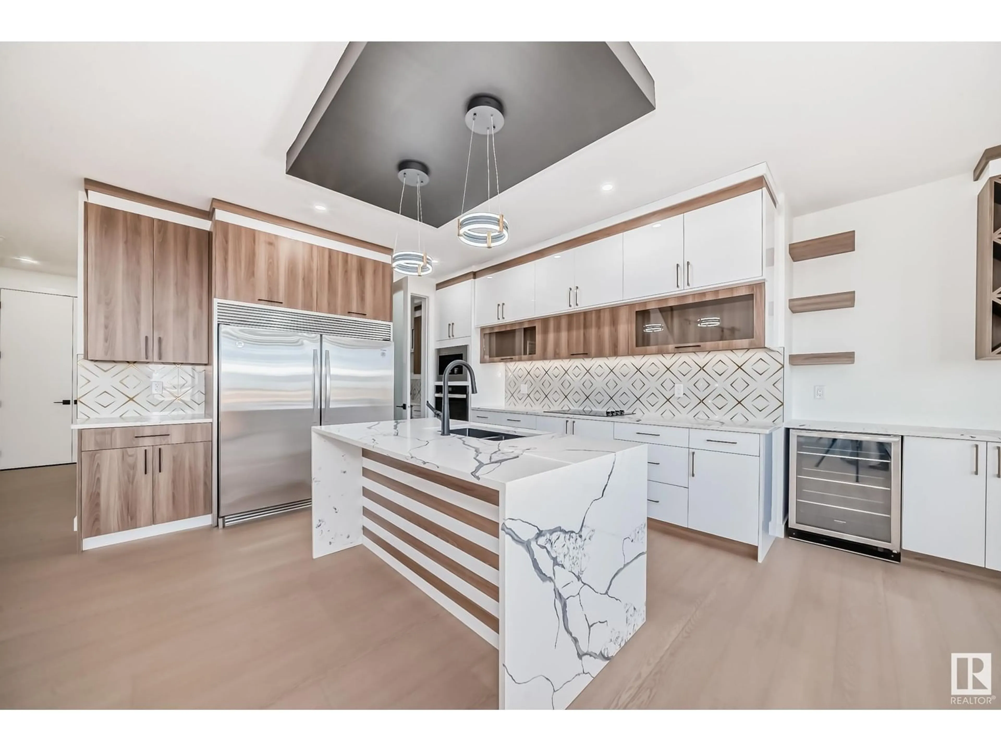2756 1 AV SW, Edmonton, Alberta T6X3E3
Contact us about this property
Highlights
Estimated ValueThis is the price Wahi expects this property to sell for.
The calculation is powered by our Instant Home Value Estimate, which uses current market and property price trends to estimate your home’s value with a 90% accuracy rate.Not available
Price/Sqft$302/sqft
Est. Mortgage$3,431/mo
Tax Amount ()-
Days On Market10 days
Description
Situated on a large regular lot in Alces backing onto greenspace is 2,638 sqft 5 bdrms, 4 bathrooms multigenerational family home. Upon entry, a large second living room impresses with sculptured walls and showstopping lighting fixtures. The oversized main floor bdrm appreciates a 3 piece bathroom. The open concept kitchen & open-to-below great room with enormous windows fills the space with warm natural light. Enjoy the breathtaking feature wall that surrounds the fireplace. Stylish luxury kitchen cabinetry finished with top quality quartz countertops and appliances. Large spice kitchen has a gas-cooktop. The upper level has 2 master bdrms, the other 2 bdrms share a third bathroom, oversized laundry room and large bonus room. Luxury living with upgraded vinyl plank flooring on both levels, 9’ ceilings on all levels, high end light fixtures throughout, superior craftsmanship and 10 year New Home Warranty. The double attached garage/pad can park 4 vehicles. The separate side entrance leads to the basement. (id:39198)
Property Details
Interior
Features
Main level Floor
Living room
2.81 m x 3.42 mDining room
4.08 m x 2.8 mKitchen
3.88 m x 4.01 mBedroom 2
3.51 m x 3.25 mExterior
Parking
Garage spaces 4
Garage type Attached Garage
Other parking spaces 0
Total parking spaces 4
Property History
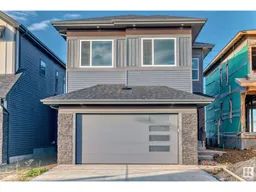 23
23
