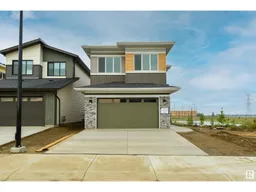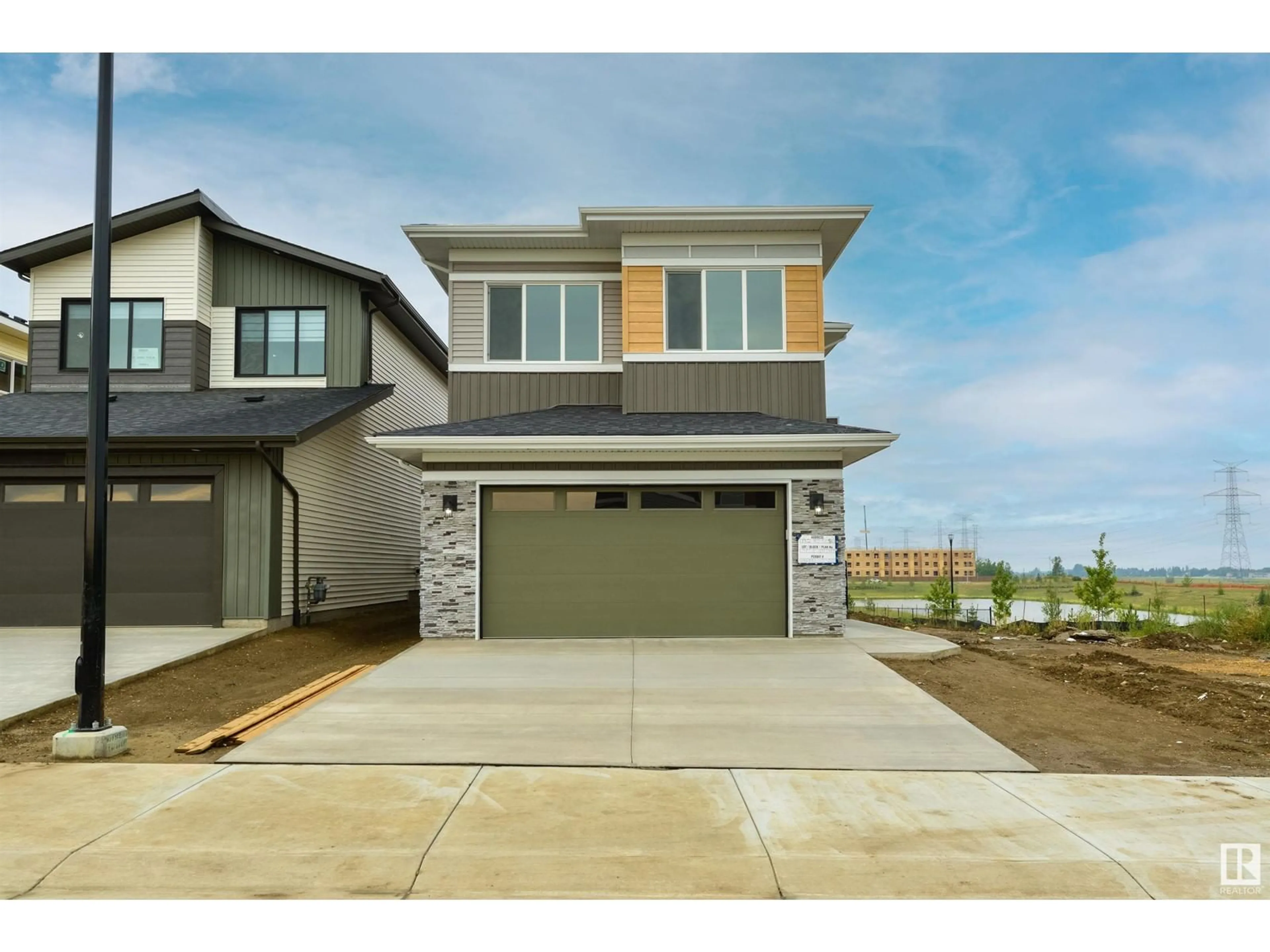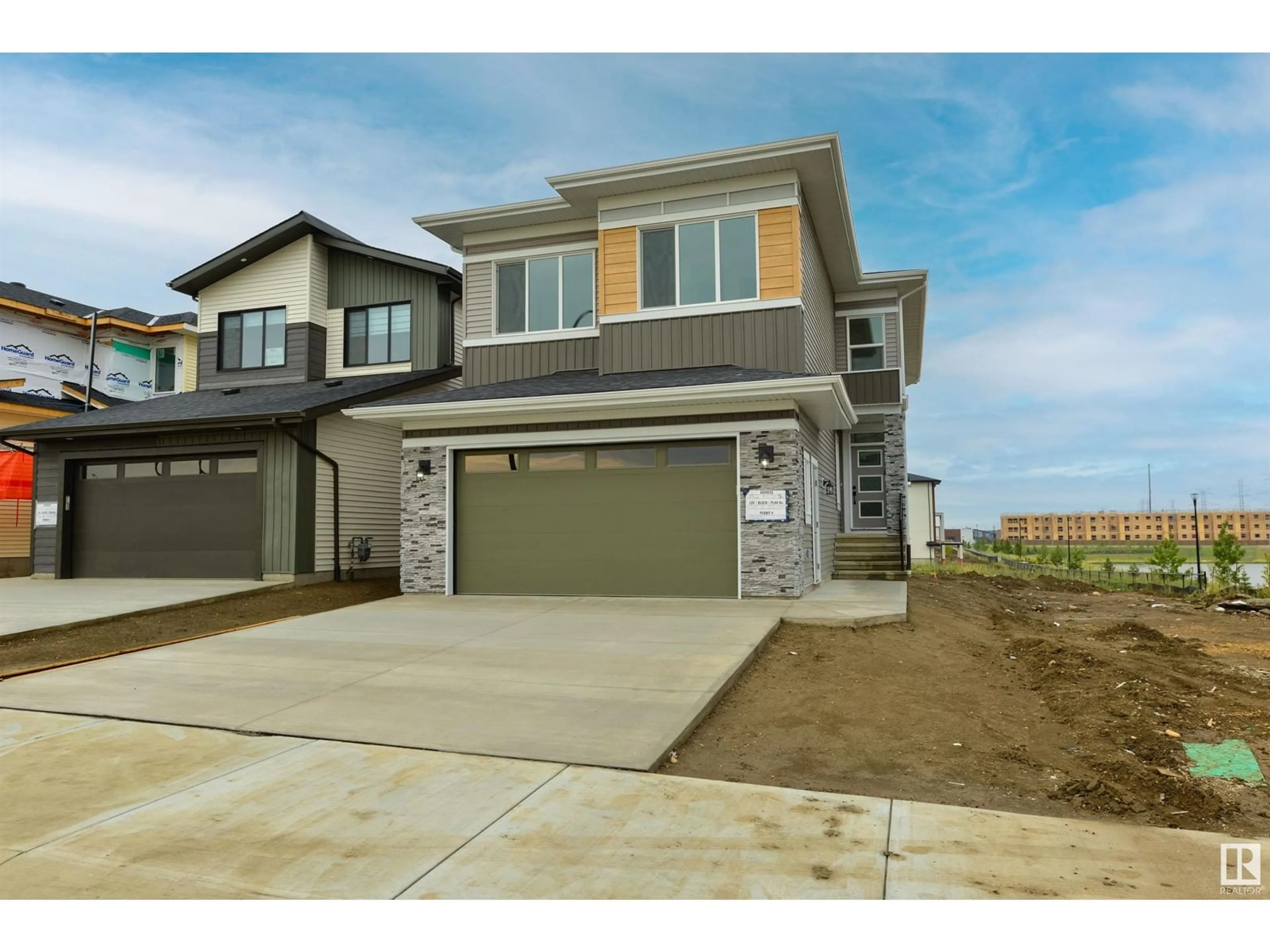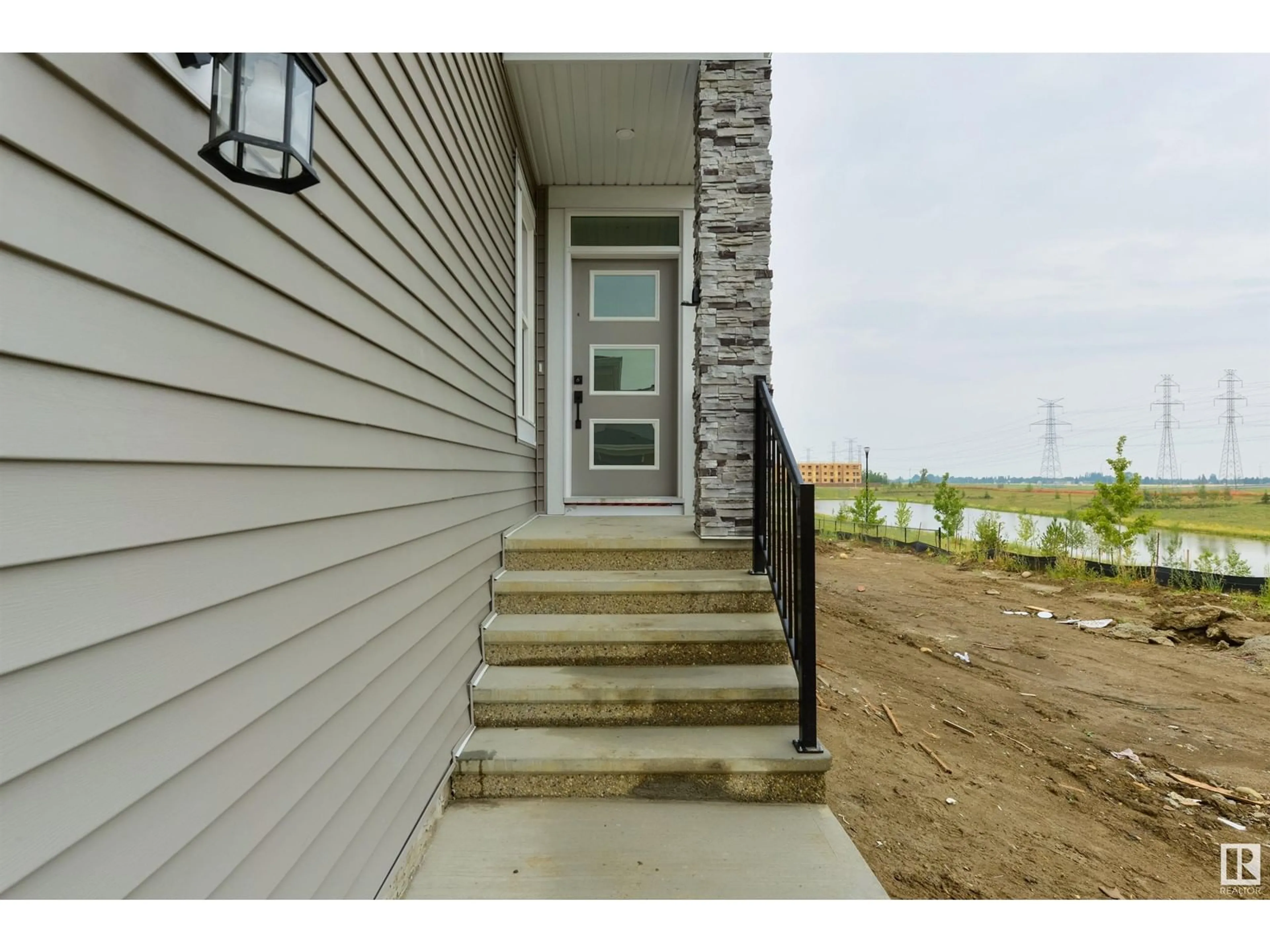132 30 ST SW, Edmonton, Alberta T6X2W4
Contact us about this property
Highlights
Estimated ValueThis is the price Wahi expects this property to sell for.
The calculation is powered by our Instant Home Value Estimate, which uses current market and property price trends to estimate your home’s value with a 90% accuracy rate.Not available
Price/Sqft$320/sqft
Est. Mortgage$3,646/mth
Tax Amount ()-
Days On Market13 days
Description
Welcome to this charming home nestled in the serene community of Alces, where tranquility meets modern living. This spacious abode boasts 2645 square feet of comfort and elegance, perfectly situated facing a park. Step inside to discover five cozy bedrooms and four full baths, ensuring ample space and convenience for all residents. The addition of a spice kitchen adds functionality and flair to the culinary experience, making meal preparation a breeze. Greeted by an inviting open-concept living room, adorned with soaring ceilings and adorned with huge windows, allowing natural light to flood the space. Ascend to the bonus room, providing a versatile space for recreation or relaxation, ideal for creating lasting memories with loved ones. This house in Alces is more than just a home; it's a sanctuary where comfort, style, and natural beauty converge to create an unparalleled living experience. (id:39198)
Property Details
Interior
Features
Main level Floor
Living room
Dining room
Kitchen
Den
Exterior
Parking
Garage spaces 4
Garage type -
Other parking spaces 0
Total parking spaces 4
Property History
 52
52


