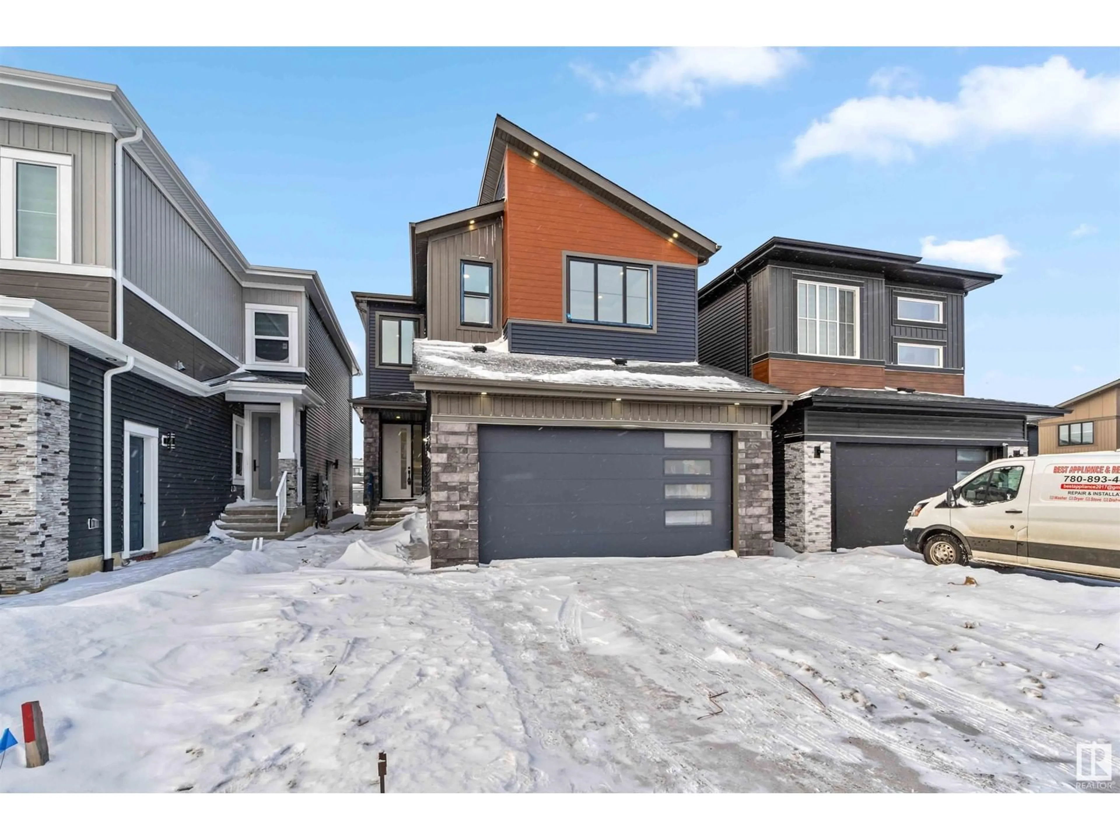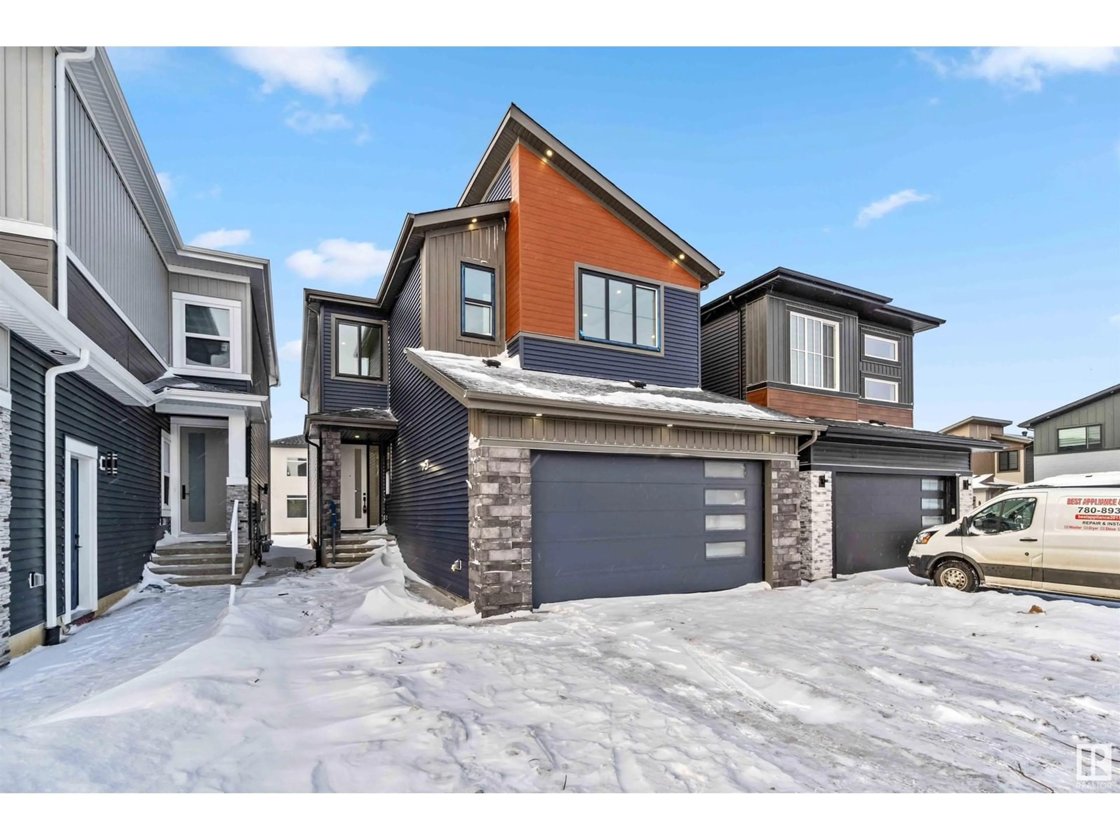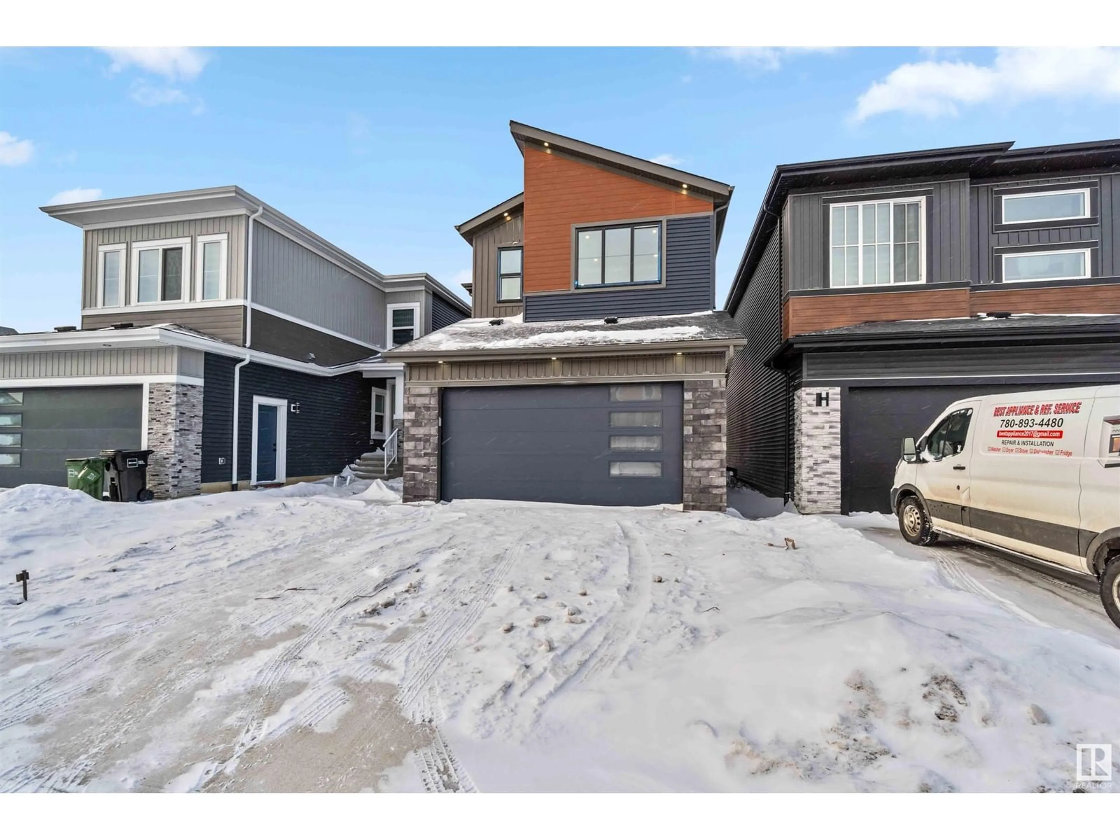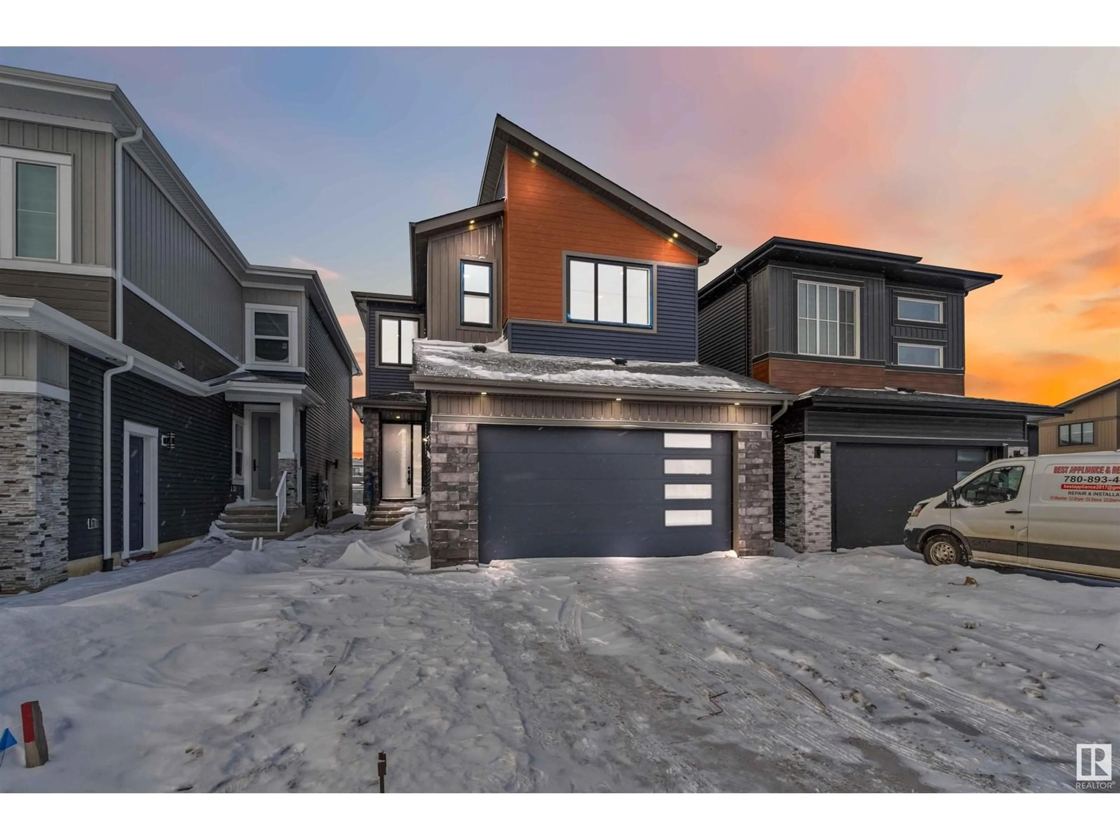108 29 ST SW, Edmonton, Alberta T6X3E2
Contact us about this property
Highlights
Estimated ValueThis is the price Wahi expects this property to sell for.
The calculation is powered by our Instant Home Value Estimate, which uses current market and property price trends to estimate your home’s value with a 90% accuracy rate.Not available
Price/Sqft$308/sqft
Est. Mortgage$3,071/mo
Tax Amount ()-
Days On Market32 days
Description
Step into this beautifully finished home in the sought-after Alces neighborhood! With 2,314 sqft of modern living space, this home features durable vinyl and Hardie board siding, complemented by an open-concept design that welcomes natural light throughout. The chef-inspired main kitchen includes a spice kitchen for extra culinary versatility. Every bedroom is attached to its own bathroom, ensuring ultimate privacy and convenience. The main floor also features a versatile bedroom, ideal for a guest room or home office. Upstairs, two spacious primary suites each offer a luxurious ensuite, creating your own spa-like retreat. Fully finished and move-in ready, this home offers modern upgrades and thoughtful touches throughout. Plus, enjoy a park just down the street and quick access to the Anthony Henday. This home is the perfect blend of comfort, luxury, and convenience—make it yours today! (id:39198)
Property Details
Interior
Features
Main level Floor
Living room
4.35 m x 4.24 mDining room
3.58 m x 3.35 mKitchen
2.64 m x 3.35 mBedroom 4
3.01 m x 3.29 mProperty History
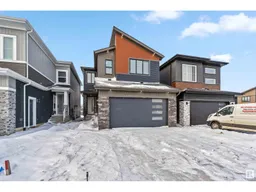 63
63
