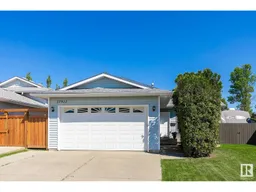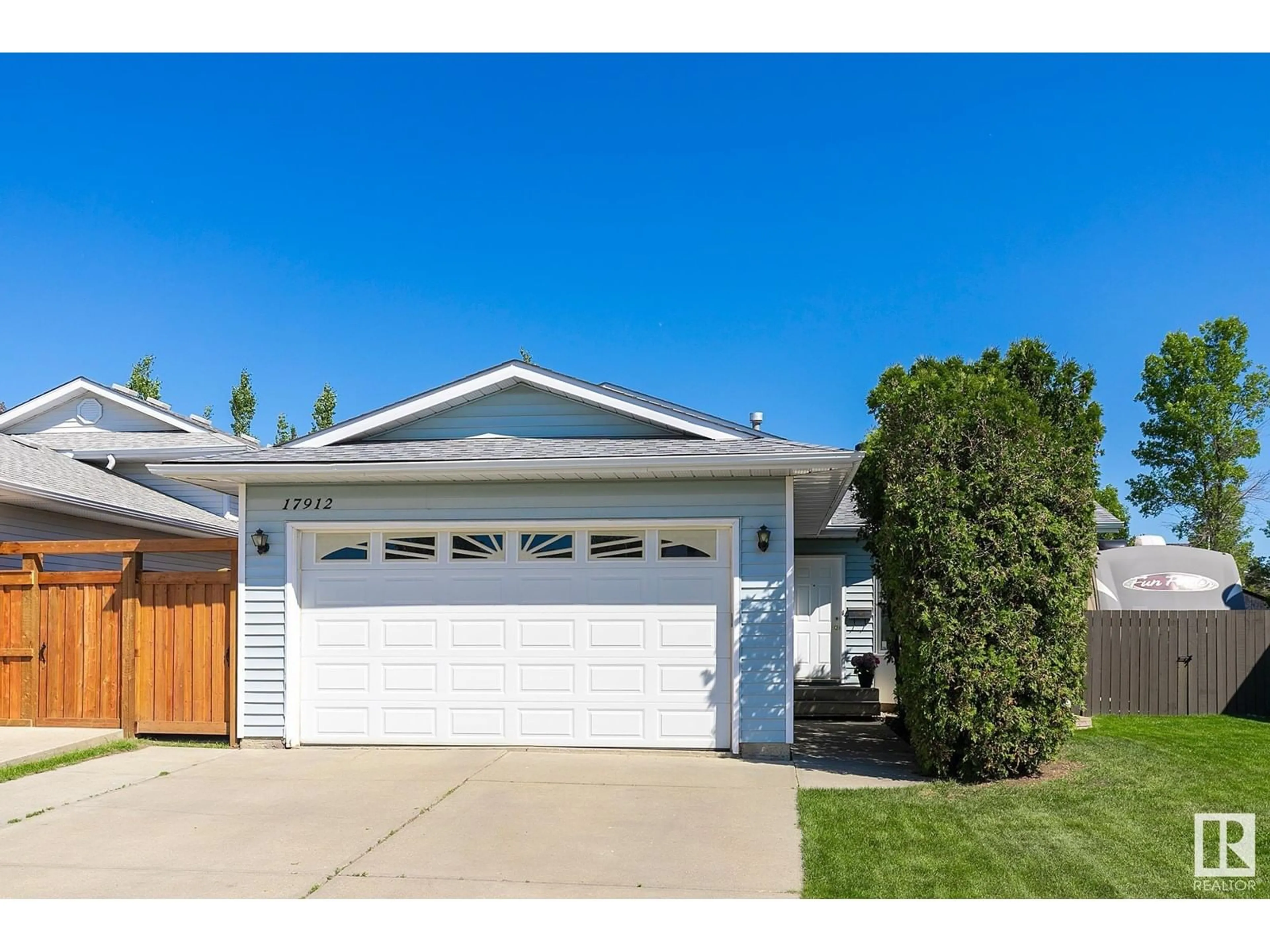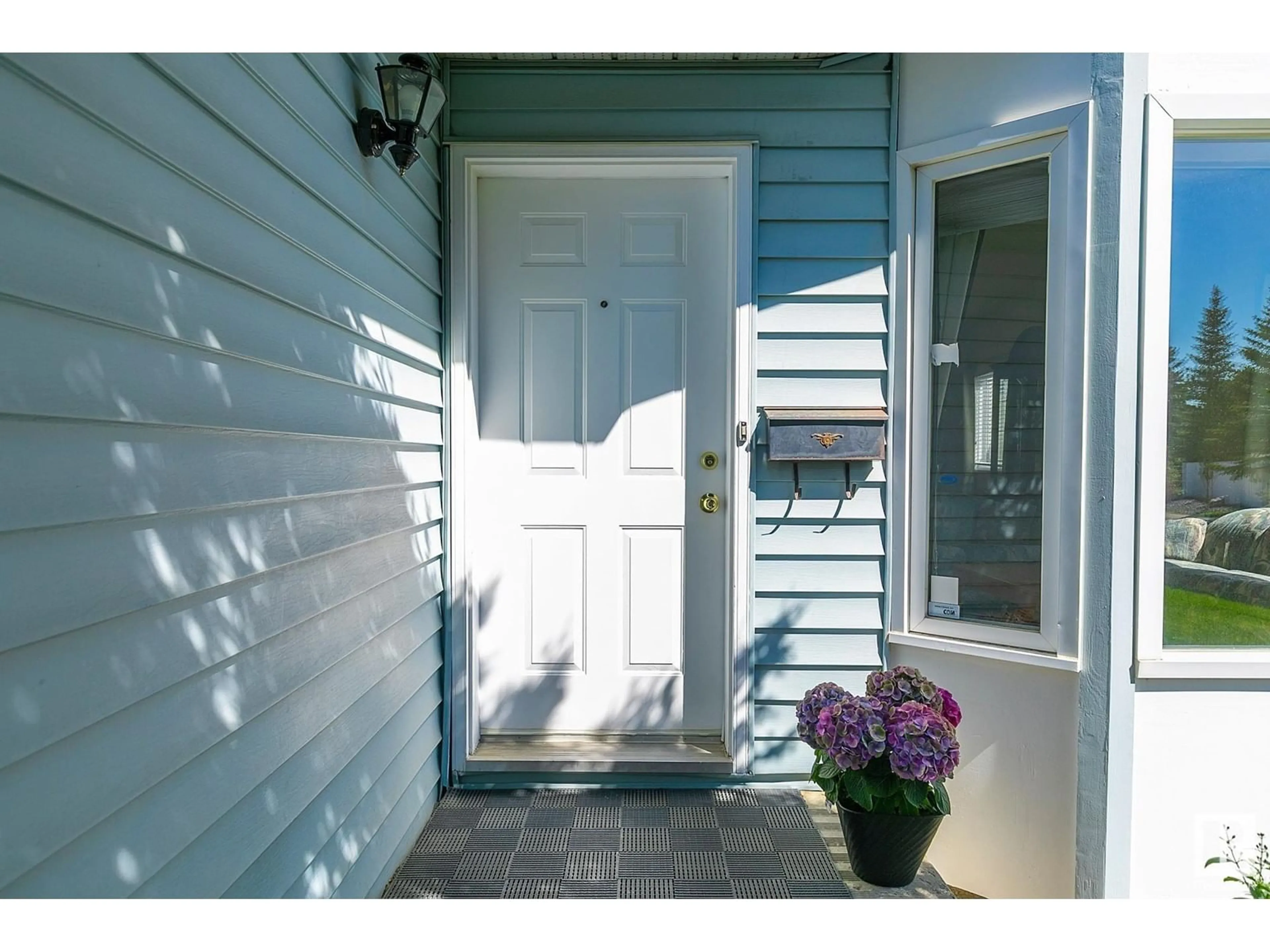17912 61 AV NW, Edmonton, Alberta T6M1T1
Contact us about this property
Highlights
Estimated ValueThis is the price Wahi expects this property to sell for.
The calculation is powered by our Instant Home Value Estimate, which uses current market and property price trends to estimate your home’s value with a 90% accuracy rate.Not available
Price/Sqft$373/sqft
Days On Market29 days
Est. Mortgage$2,125/mth
Tax Amount ()-
Description
5 bedroom 2,651 sq. foot 4 level split in desirable Dechene, in the City's west end. Great Family home features a large living room with vaulted ceilings and adjacent dining area. The kitchen has a working island, newer fridge, pantry and access to the back yard. The upper floor comes with a large Primary bedroom with its own 3 piece ensuite. Two more bedrooms and a 4 piece bath on this level. The 3rd level is home to the spacious Family Room with its gorgeous gas fireplace, a great place for the Family to gather. Games area will keep the kids busy for hours. You have access to the oversized double attached heated garage as well. Handy laundry area and 2 piece bath complete this level. The 4th level (with brand new carpet) houses 2 more ample sized bedrooms and lots of storage. Step into your private & mature back yard with it good sized deck. This yard comes with cherry, apple & pear trees. Storage shed for extra outside storage. There is even room to park your RV on the side of the Home. Move in ready ! (id:39198)
Property Details
Interior
Features
Basement Floor
Bedroom 4
4.51 m x 4.32 mBedroom 5
4.96 m x 3.04 mProperty History
 57
57

