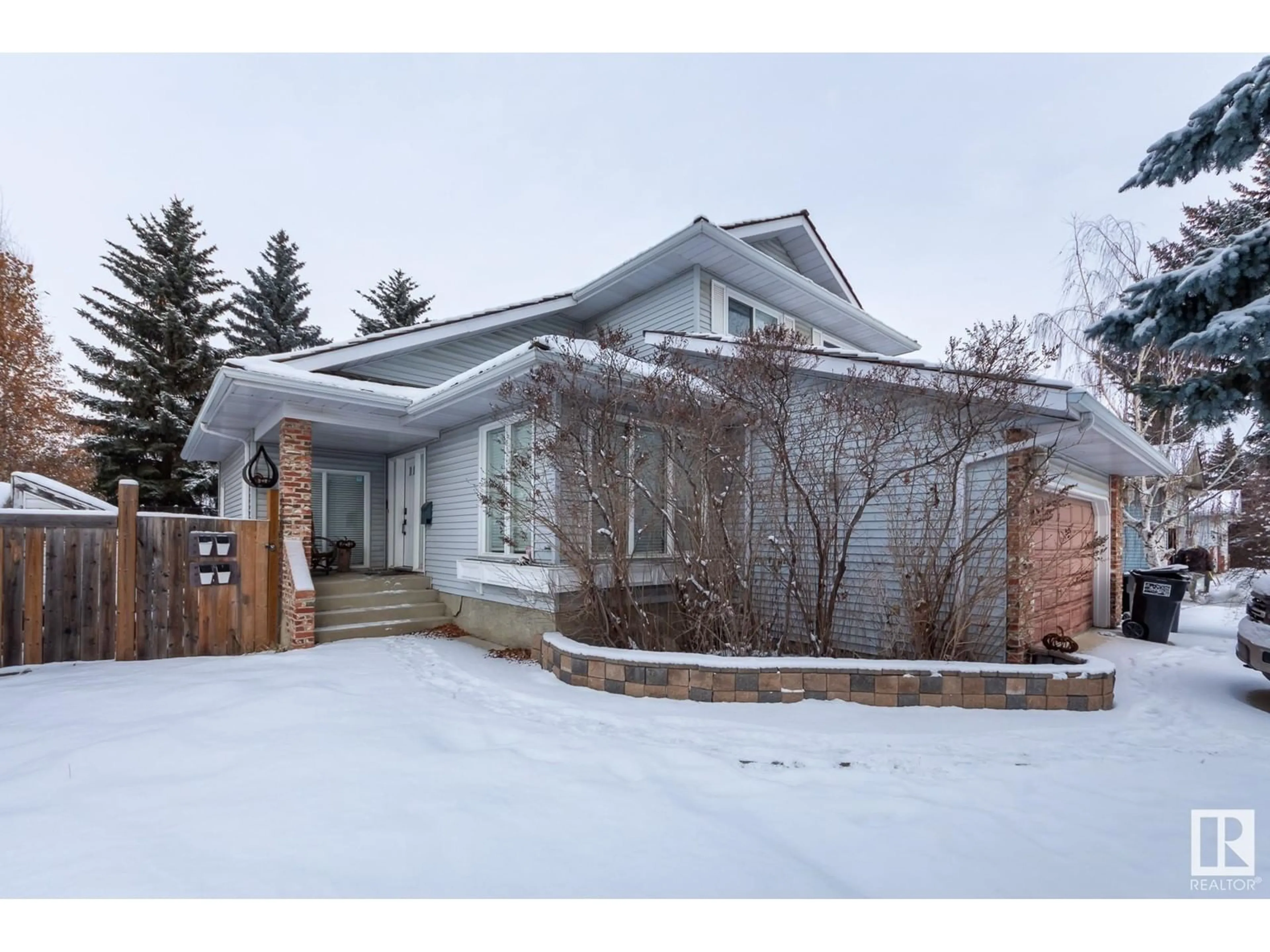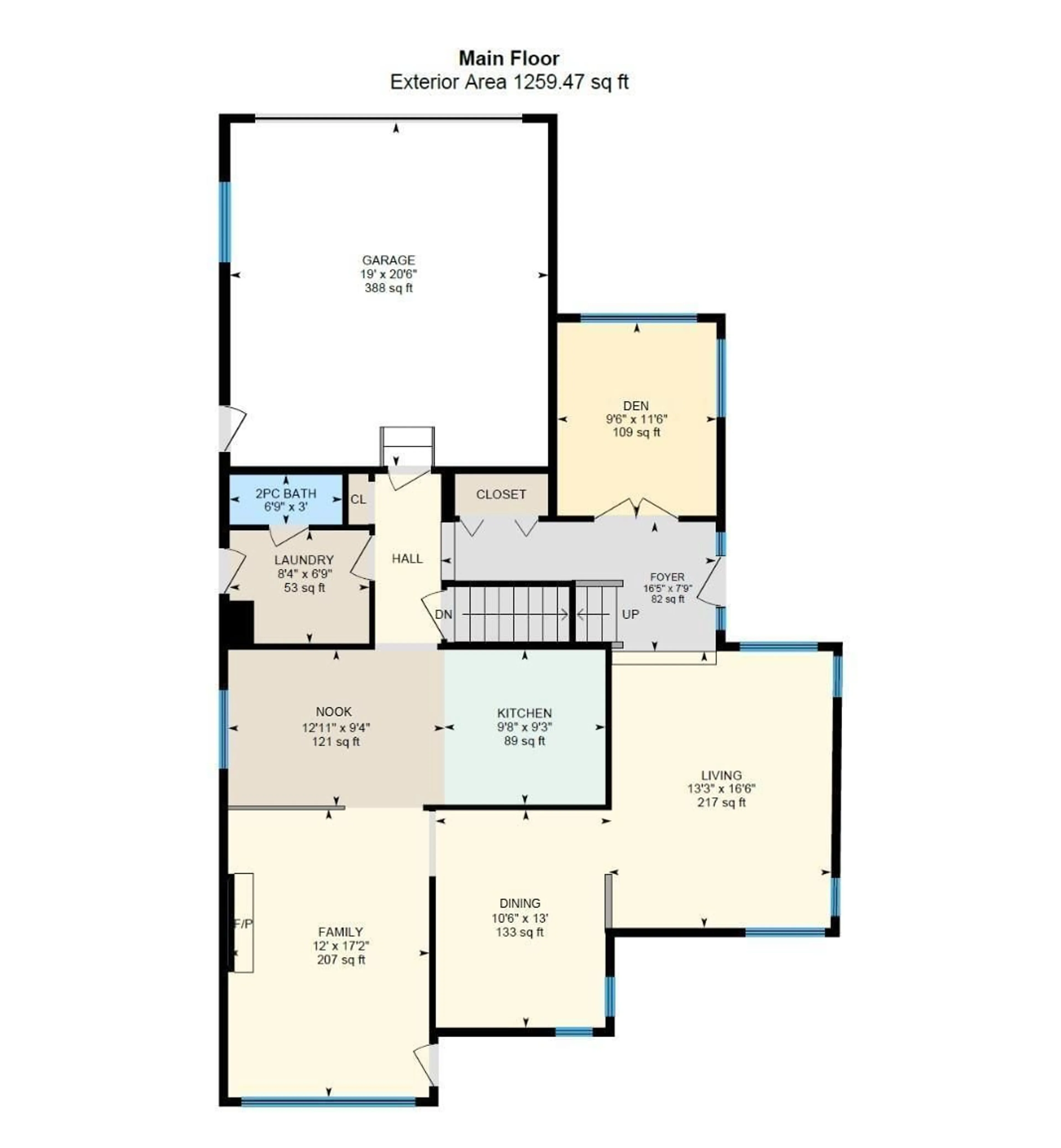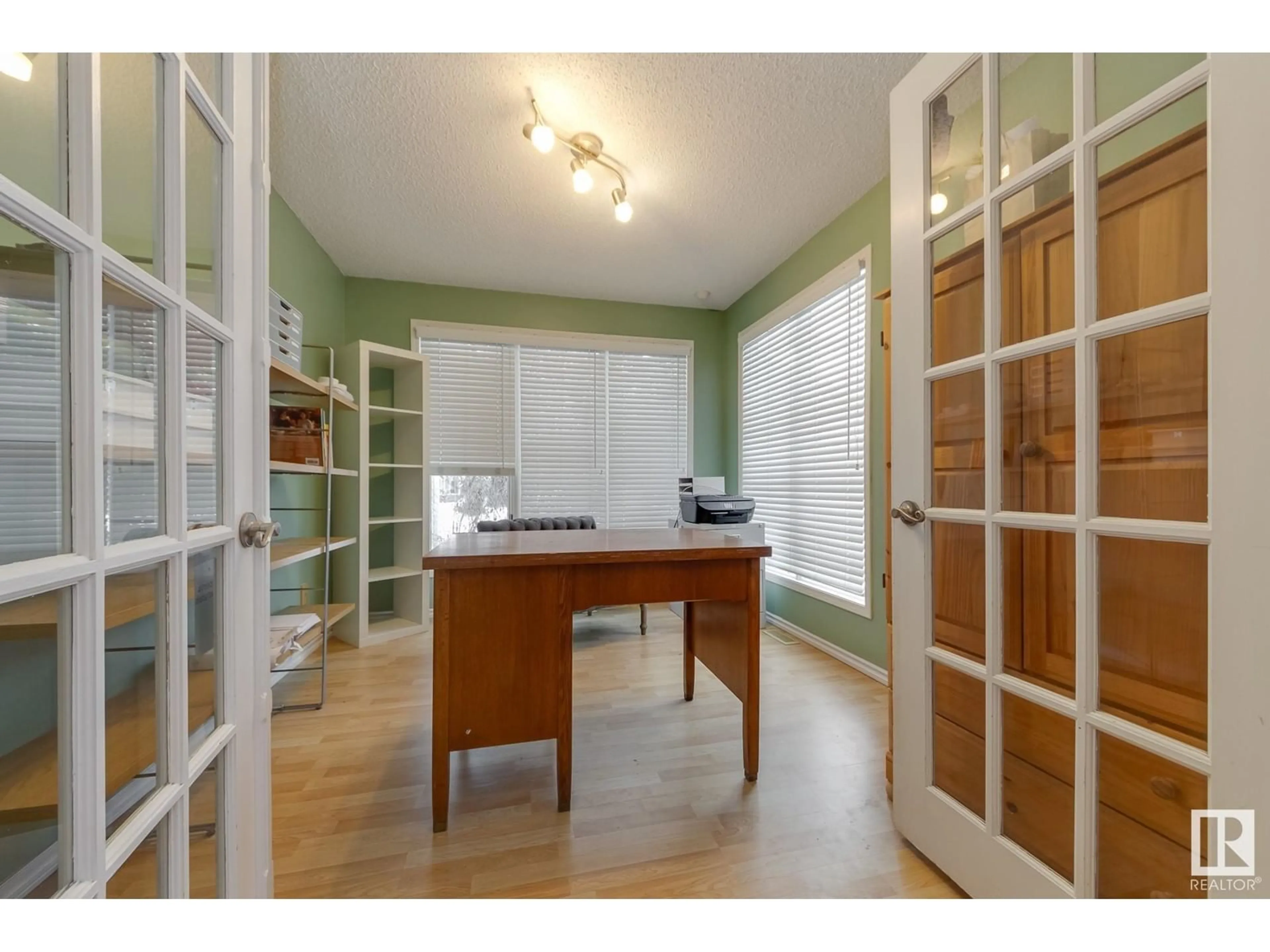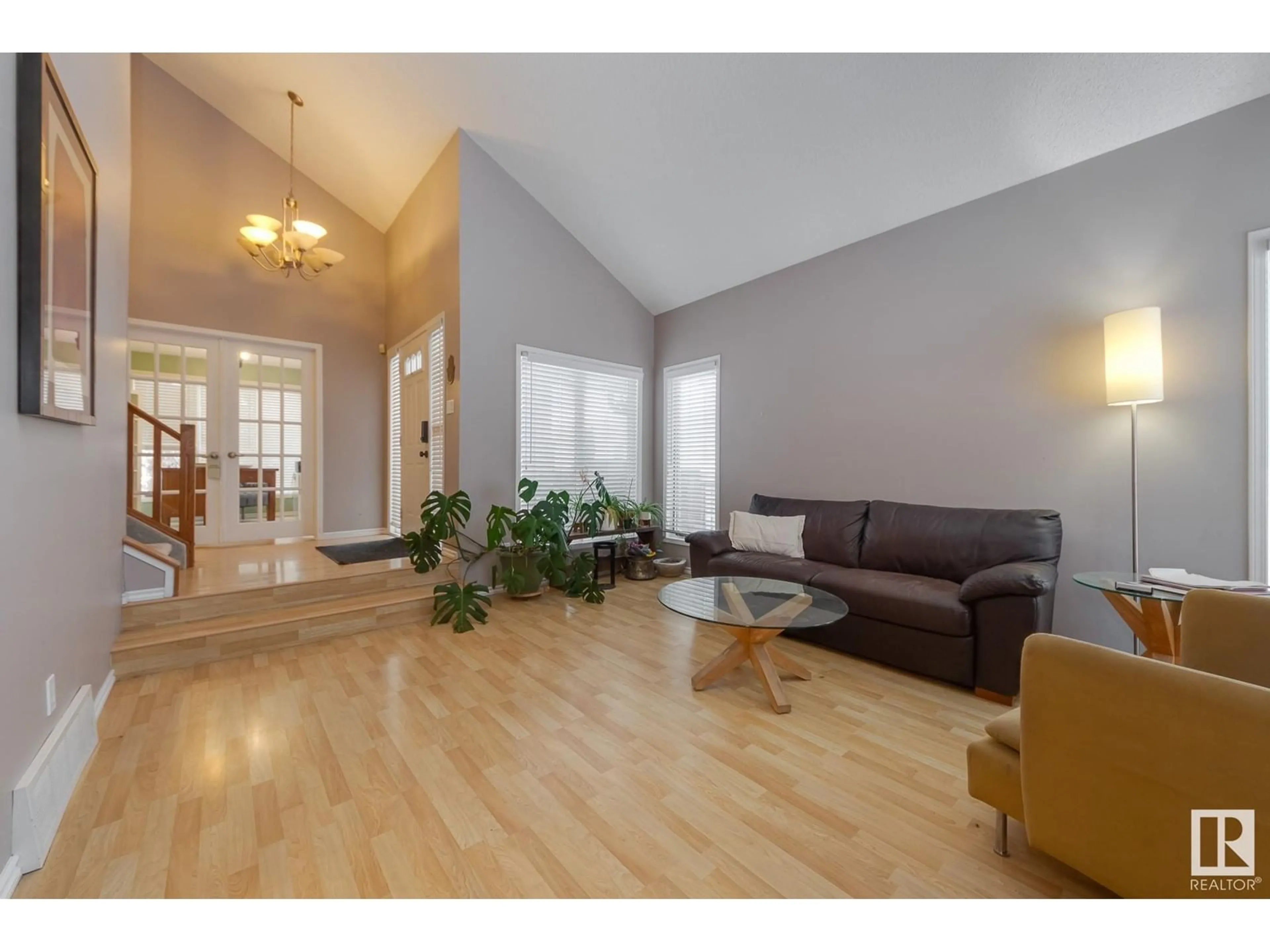17816 57 AV NW, Edmonton, Alberta T6M1S5
Contact us about this property
Highlights
Estimated ValueThis is the price Wahi expects this property to sell for.
The calculation is powered by our Instant Home Value Estimate, which uses current market and property price trends to estimate your home’s value with a 90% accuracy rate.Not available
Price/Sqft$254/sqft
Est. Mortgage$2,147/mo
Tax Amount ()-
Days On Market9 days
Description
You'll appreciate the floorplan in this well designed family home. Your new home in Dechene is close to schools and shopping, with easy access to the Currents of Windermere and West Edmonton Mall. The main floor features a vaulted ceiling in the sunny south-facing living room, a spacious dining room, a family room with wood-burning fireplace, and a den with French doors. There's a powder room on the main floor as well as a laundry room. You'll appreciate the engineered hardwood upstairs where you'll find a large primary bedroom with 3-piece ensuite and 2 other spacious bedrooms and a 4-piece bath. The finished lower level features easy care laminate flooring in the large rec room, and there's a spacious bedroom adjacent to a 3-piece bath on this level as well. A large storage room provides all the room you need for sports equipment and more! The furnace and hot water tank are less than 2 years old, most of the kitchen appliances are newer, and you'll enjoy the soft water and central air conditioning! (id:39198)
Property Details
Interior
Features
Above Floor
Laundry room
2.54 m x 2.06 mExterior
Parking
Garage spaces 4
Garage type Attached Garage
Other parking spaces 0
Total parking spaces 4




