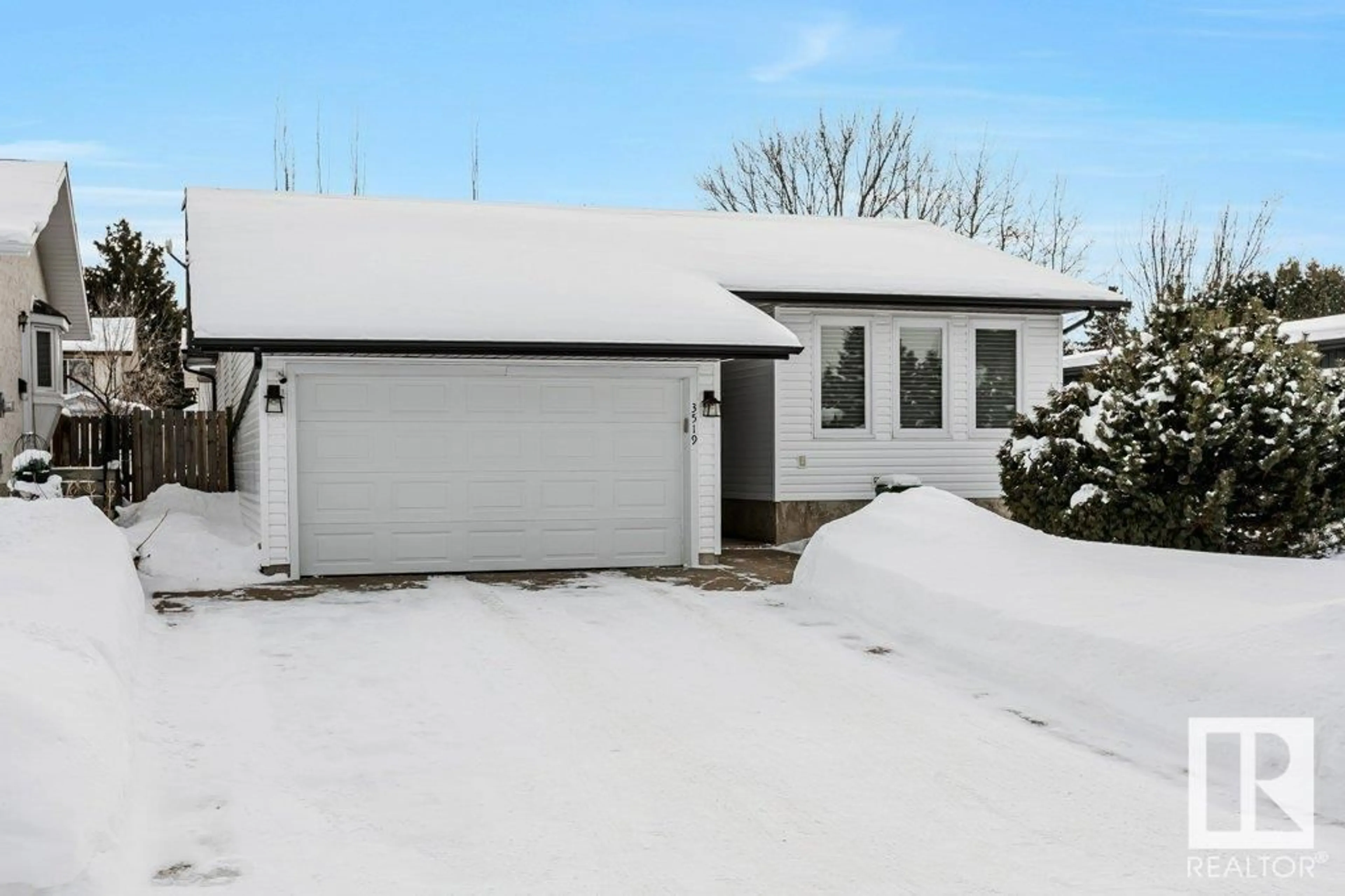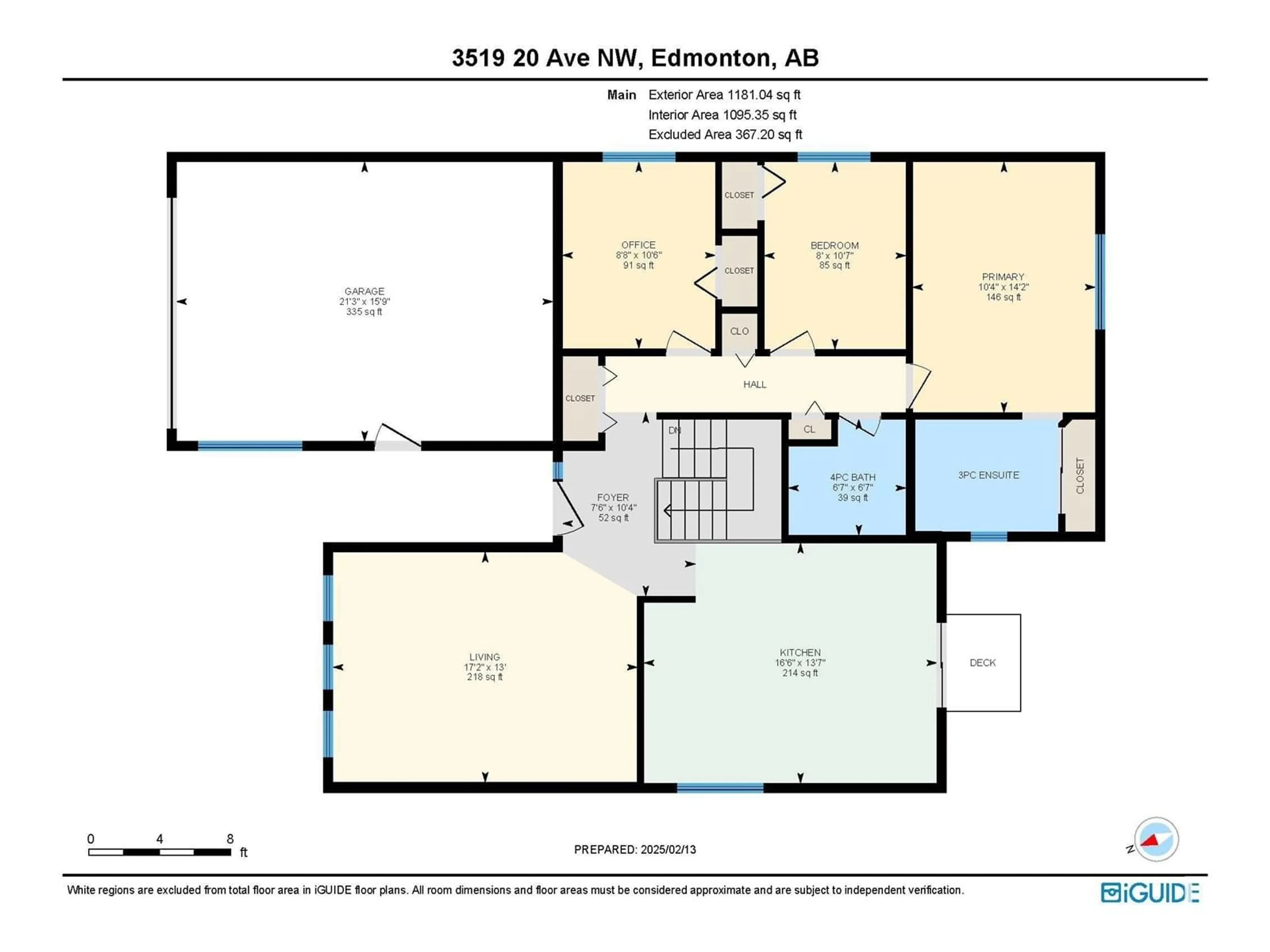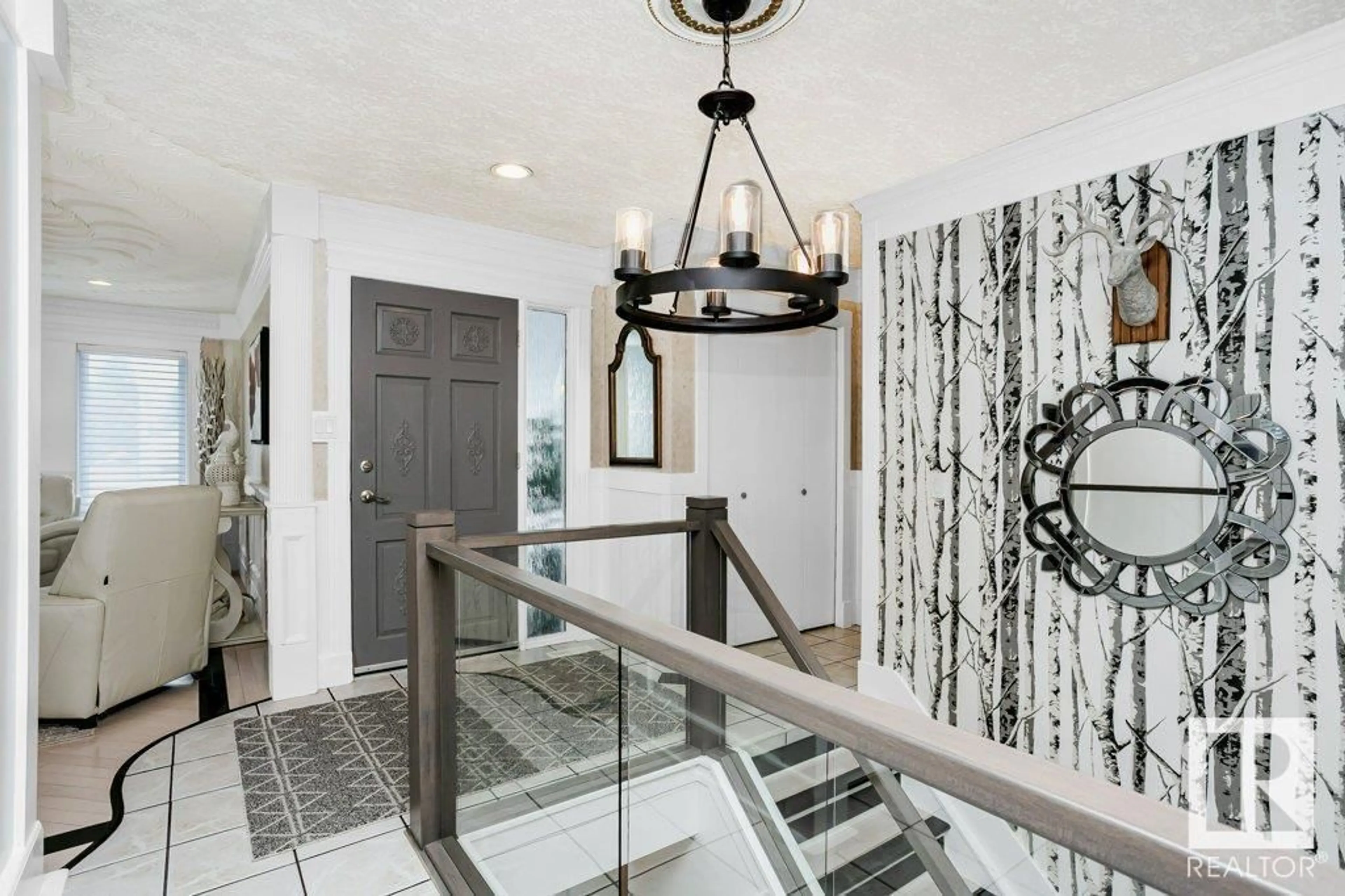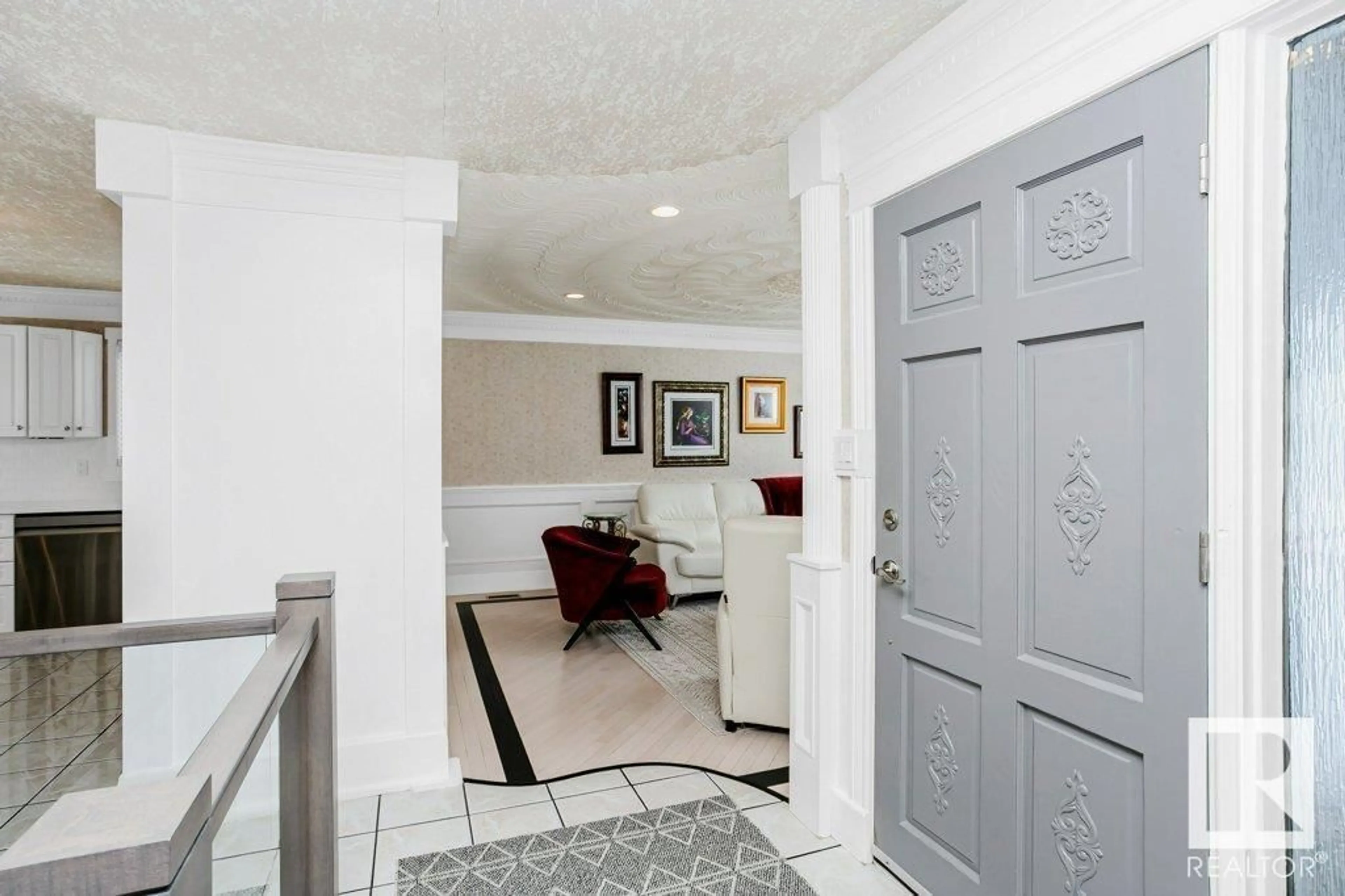3519 20 AV NW, Edmonton, Alberta T6L3E2
Contact us about this property
Highlights
Estimated ValueThis is the price Wahi expects this property to sell for.
The calculation is powered by our Instant Home Value Estimate, which uses current market and property price trends to estimate your home’s value with a 90% accuracy rate.Not available
Price/Sqft$397/sqft
Est. Mortgage$2,018/mo
Tax Amount ()-
Days On Market7 days
Description
This beautifully maintained home blends charm and modern updates. Crown moulding and chair rail detailing complement the gorgeous hardwood flooring in the spacious living room. A sleek glass railing leads down the feature staircase, adding a touch of elegance. The kitchen offers timeless white cabinetry, granite countertops, and plenty of prep space. Updated bathrooms provide modern comfort. The fully finished basement extends your living space with a large recreation room, den, and ample storage. Key updates—including windows, shingles, furnace, and A/C—were completed in 2010. Step outside to a beautifully kept yard with a deck and pergola, perfect for relaxing. An oversized single attached garage completes the package. Conveniently located near schools, parks, shopping, and public transit. (id:39198)
Property Details
Interior
Features
Basement Floor
Family room
Den
Exterior
Parking
Garage spaces 2
Garage type Attached Garage
Other parking spaces 0
Total parking spaces 2
Property History
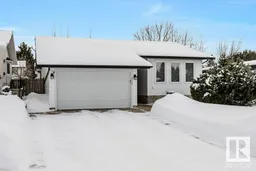 46
46
