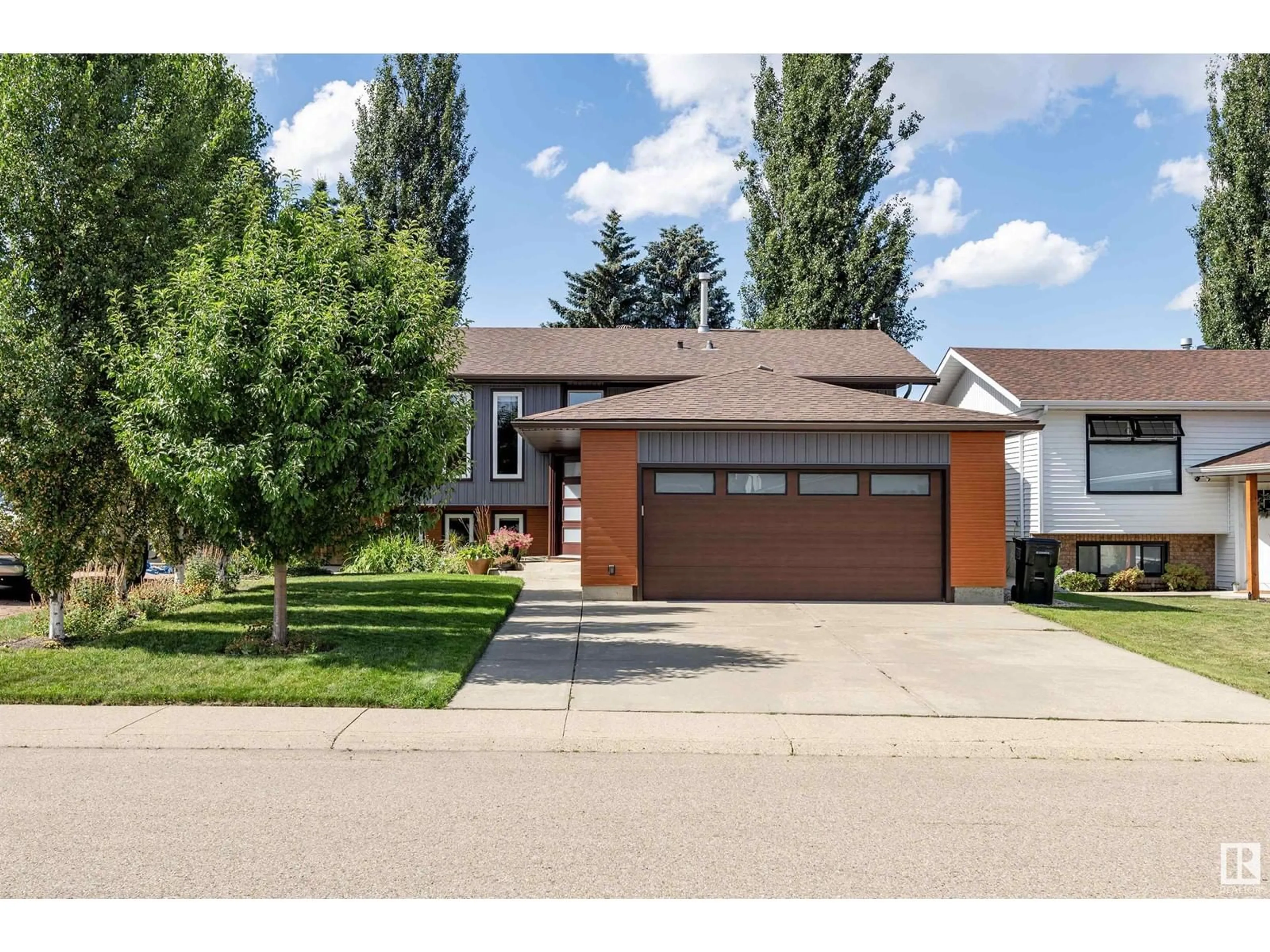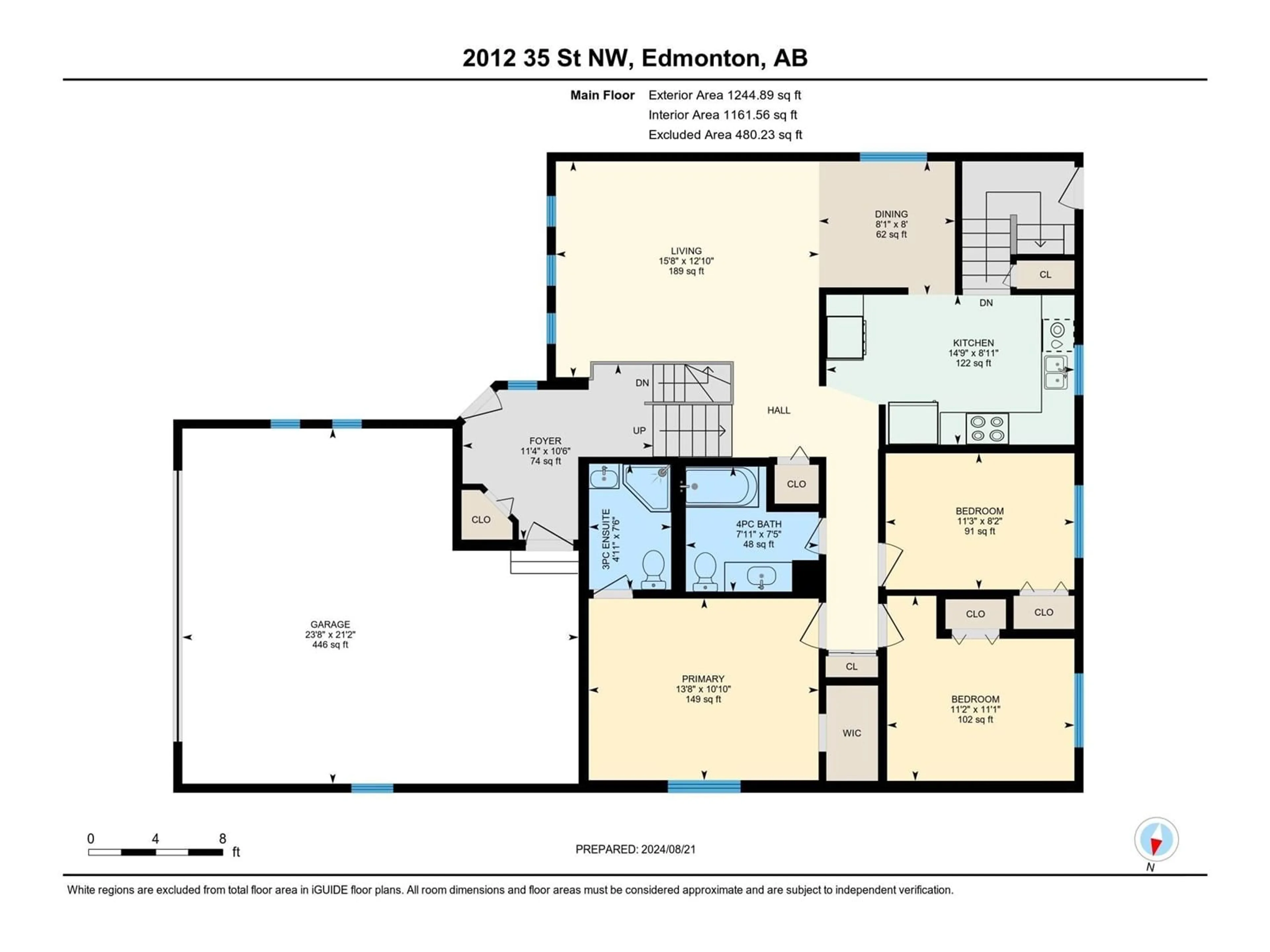2012 35 ST NW, Edmonton, Alberta T6L3G2
Contact us about this property
Highlights
Estimated ValueThis is the price Wahi expects this property to sell for.
The calculation is powered by our Instant Home Value Estimate, which uses current market and property price trends to estimate your home’s value with a 90% accuracy rate.Not available
Price/Sqft$401/sqft
Est. Mortgage$2,147/mth
Tax Amount ()-
Days On Market13 days
Description
Charming 5 Bedroom Bi-level with an OVERSIZED double garage and TONS of upgrades nestled on a peaceful street. This 1,244 sqft home boasts an updated roof, windows, siding, awning, appliances and kitchen. The kitchen is equipped with sleek appliances, Gas Cooktop, Hood Fan and Built in Oven. The front living room, provides an inviting atmosphere for relaxation and entertainment. This level also includes three well-appointed bedrooms and a stylishly renovated Ensuite+Main bathroom. A convenient Separate entrance leads to a mudroom and down to the lower level, where you'll find a large recreation room, Two sizeable bedrooms, a Den, Storage, updated bathroom, Laminate & Tile flooring and ample windows throughout. Outside You are Welcomed by a Private Oasis. South and West Sun throughout the day, Aggregate concrete Patio, NEW FENCING, Fully Treed, Storage Shed. An excellent Place to end the work day or entertain. Move in and Enjoy a Meticulous Home, Fantastic Insulated Garage Measuring 23'8x21'2!!! (id:39198)
Property Details
Interior
Features
Basement Floor
Den
3 m x 4.55 mBedroom 4
2.76 m x 3.04 mBedroom 5
3.53 m x 3.02 mRecreation room
3.22 m x 6.38 mExterior
Parking
Garage spaces 2
Garage type -
Other parking spaces 0
Total parking spaces 2
Property History
 44
44

