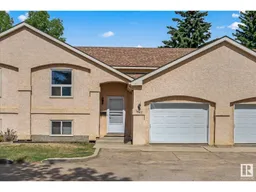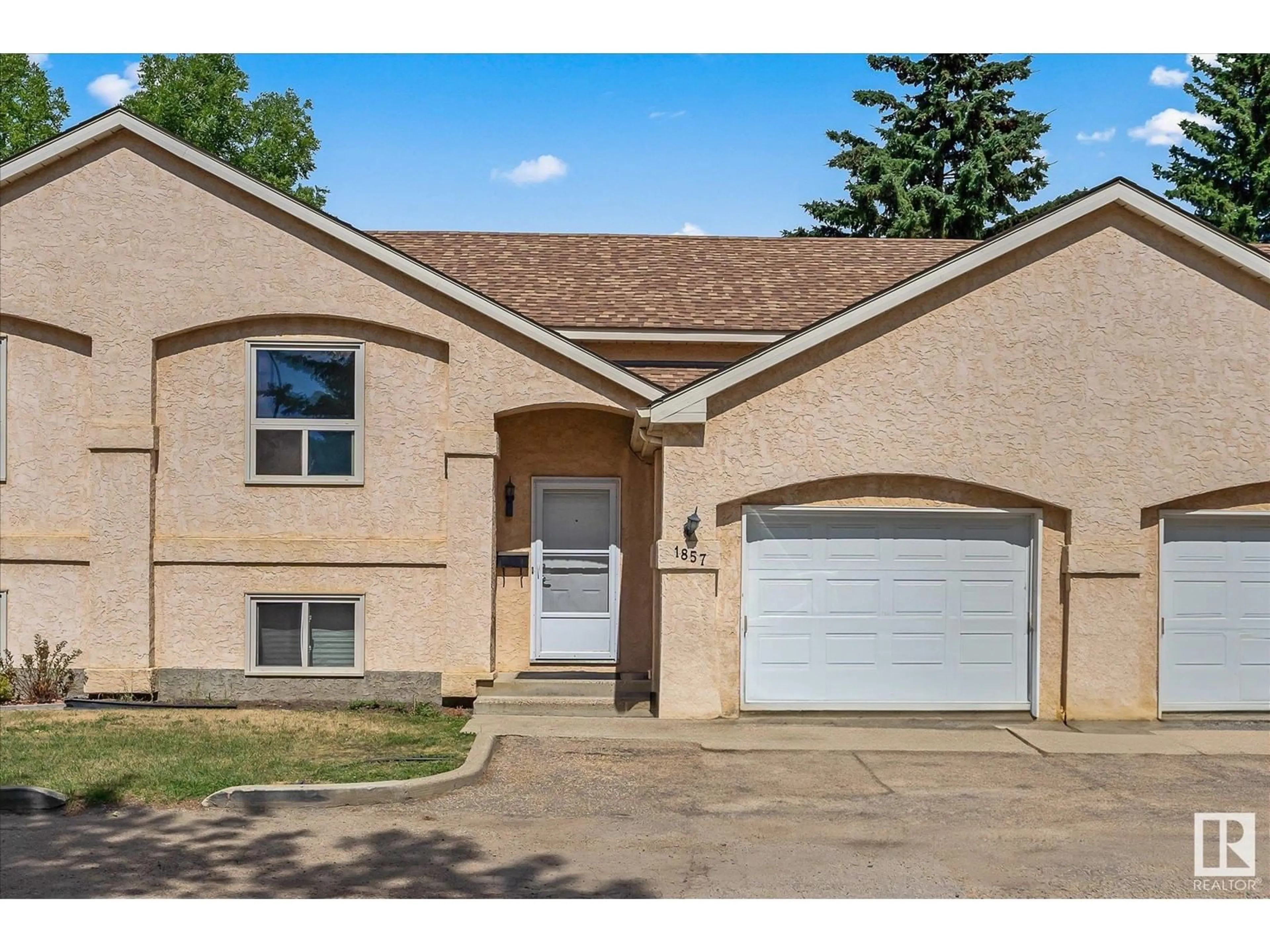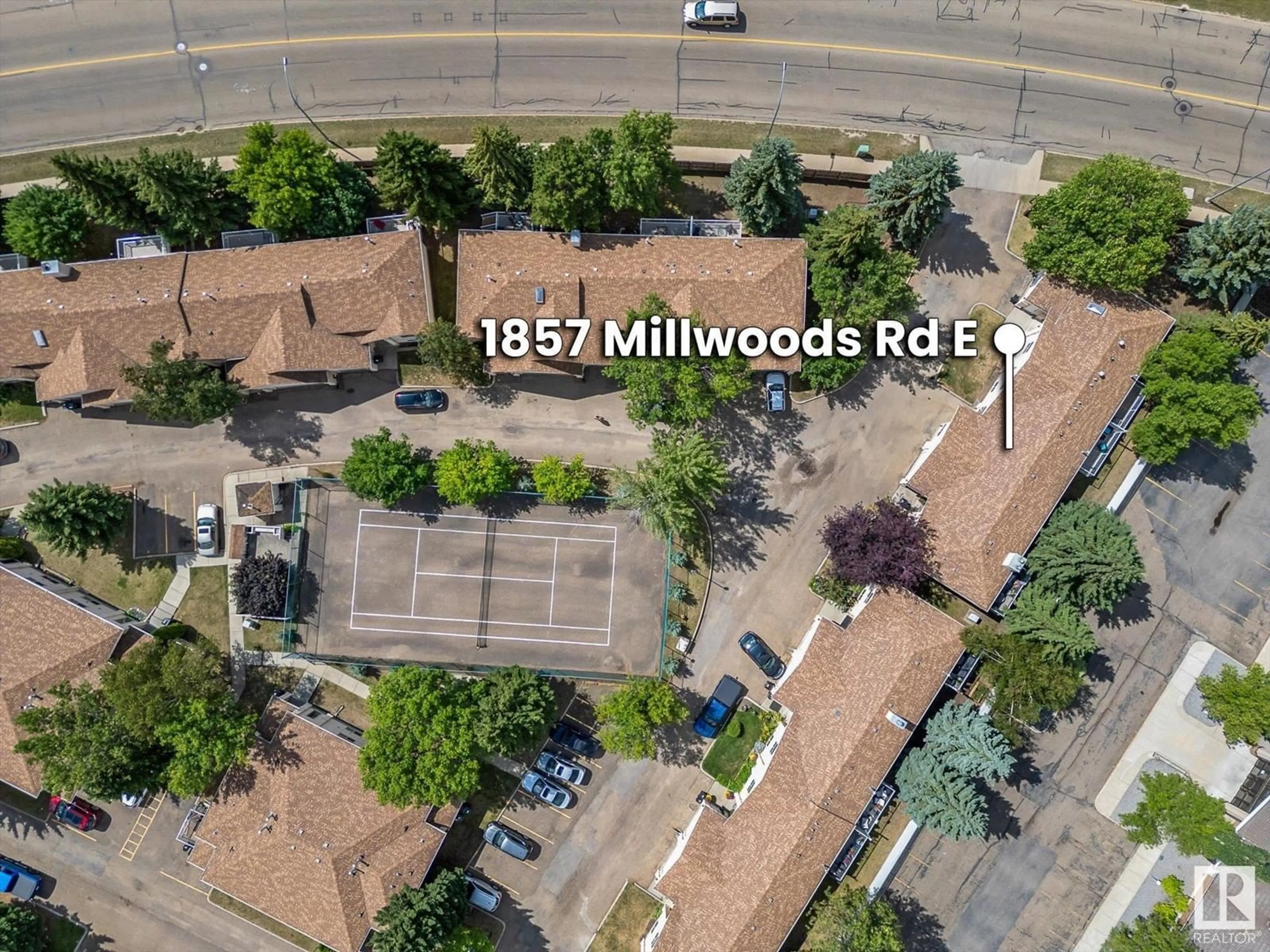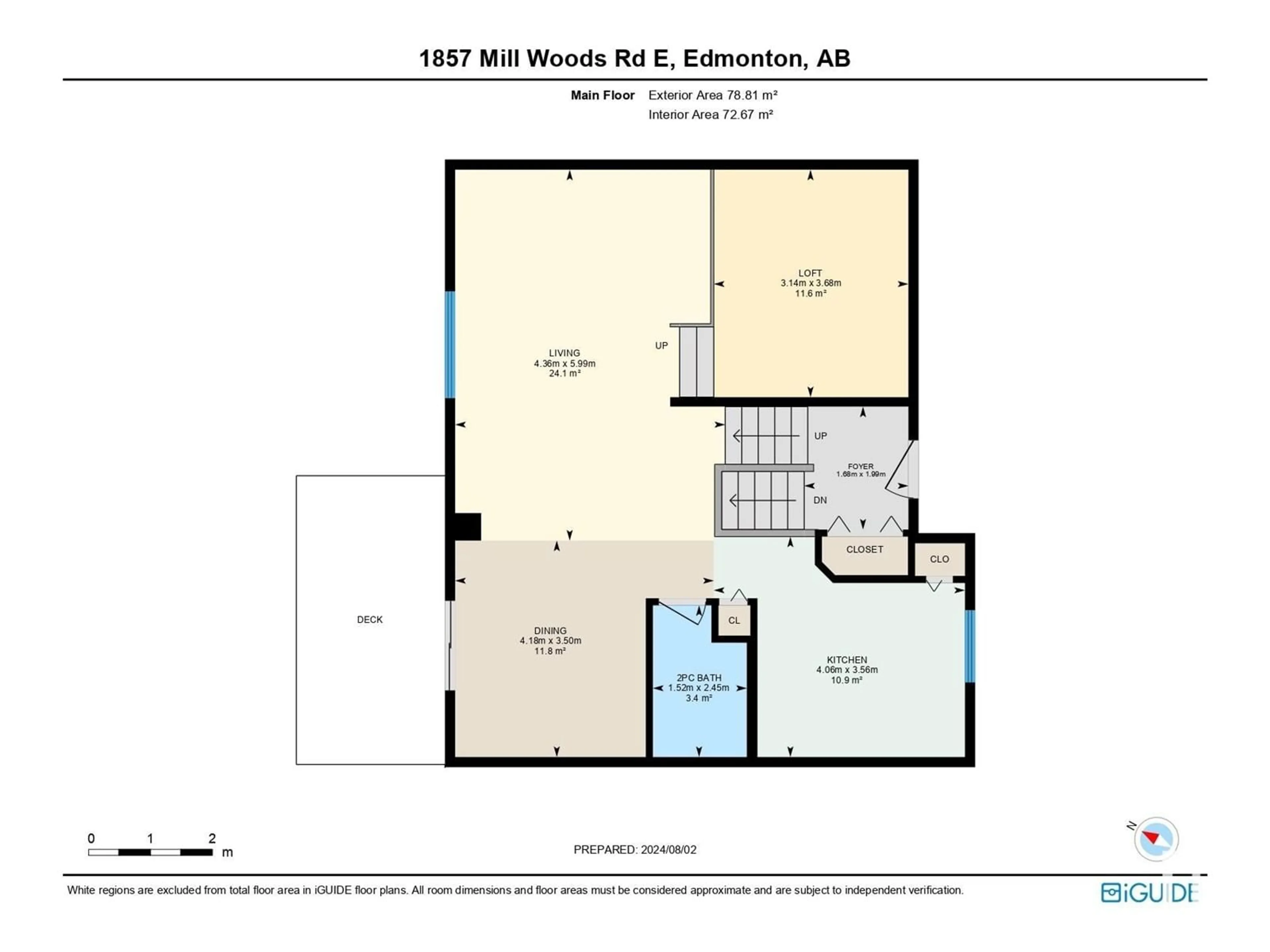1857 MILL WOODS RD E NW, Edmonton, Alberta T6L6K2
Contact us about this property
Highlights
Estimated ValueThis is the price Wahi expects this property to sell for.
The calculation is powered by our Instant Home Value Estimate, which uses current market and property price trends to estimate your home’s value with a 90% accuracy rate.Not available
Price/Sqft$281/sqft
Days On Market9 days
Est. Mortgage$945/mth
Maintenance fees$433/mth
Tax Amount ()-
Description
This affordable & unique 2-bedroom, 2-bathroom bi-level with attached garage offers over 1330 sq.ft. of living space! Enjoy peace of mind with upgraded windows, plumbing lines, furnace, hot water tank, raised deck & garage door - all upgraded within the last 2-3 years! This spacious home offers hardwood floors throughout the upper level, with a vaulted ceiling & a spacious loft area ideal for a home office or extra living space. Bright kitchen with stainless steel appliances, spacious dining room & 2 pce. bath up. The bsmt offers a king-sized primary suite w/walk-in closet, ample second bdrm, laundry & full bath. Attached, oversized, single garage w/room for overhead storage. The new deck & shared green space offer perfect spots to relax. Private community tennis court set against a serene backdrop & located close to schools & shopping. This condo combines comfort with unbeatable accessibility. Dont miss this exceptional opportunity to own this condo set in the established neighbourhood of Daly Grove! (id:39198)
Property Details
Interior
Features
Above Floor
Living room
4.36 m x 5.99 mDining room
4.18 m x 3.5 mKitchen
4.06 m x 3.56 mLoft
3.14 m x 3.68 mExterior
Parking
Garage spaces 2
Garage type Attached Garage
Other parking spaces 0
Total parking spaces 2
Condo Details
Amenities
Vinyl Windows
Inclusions
Property History
 49
49


