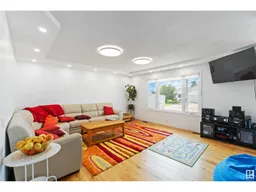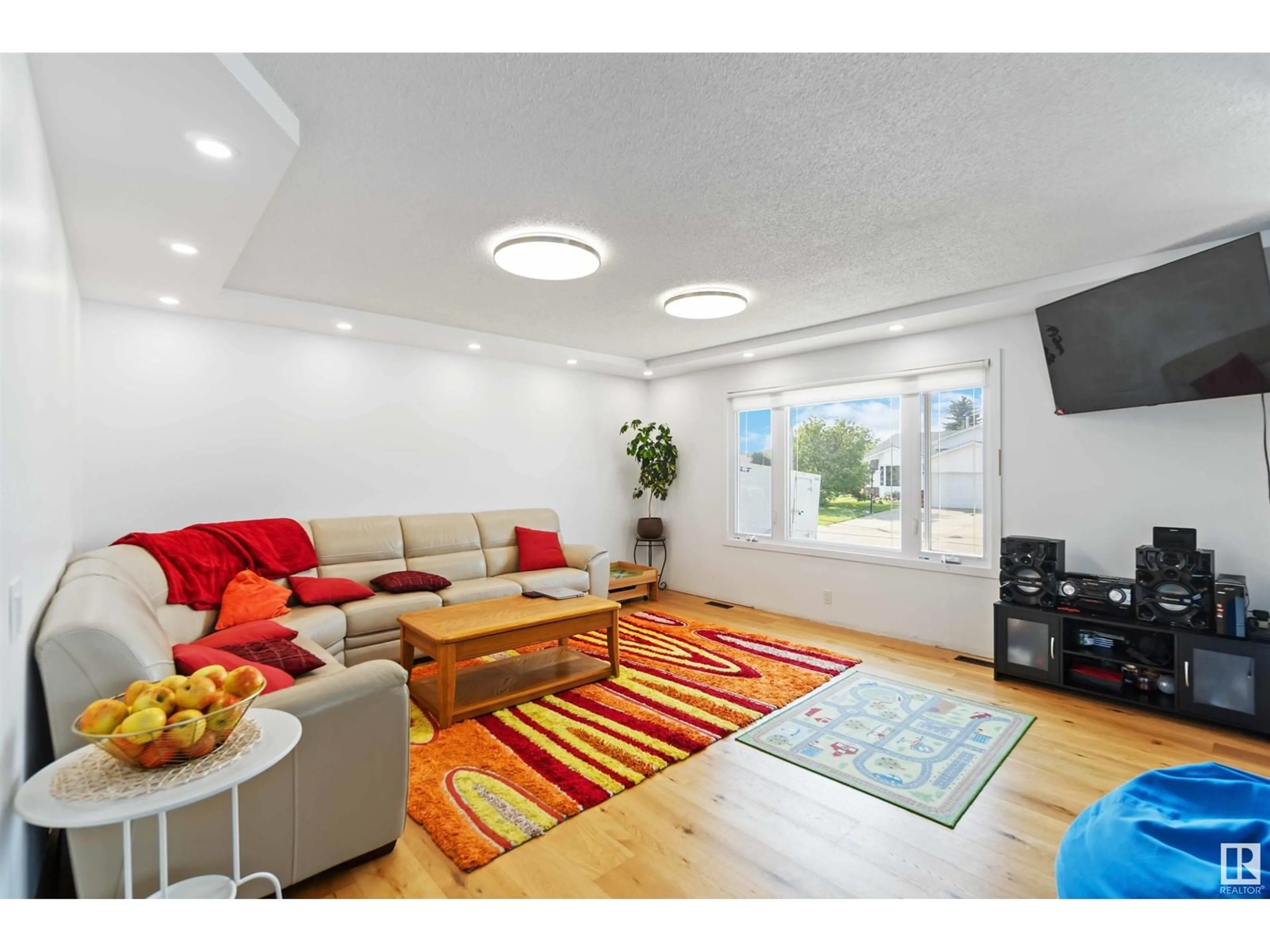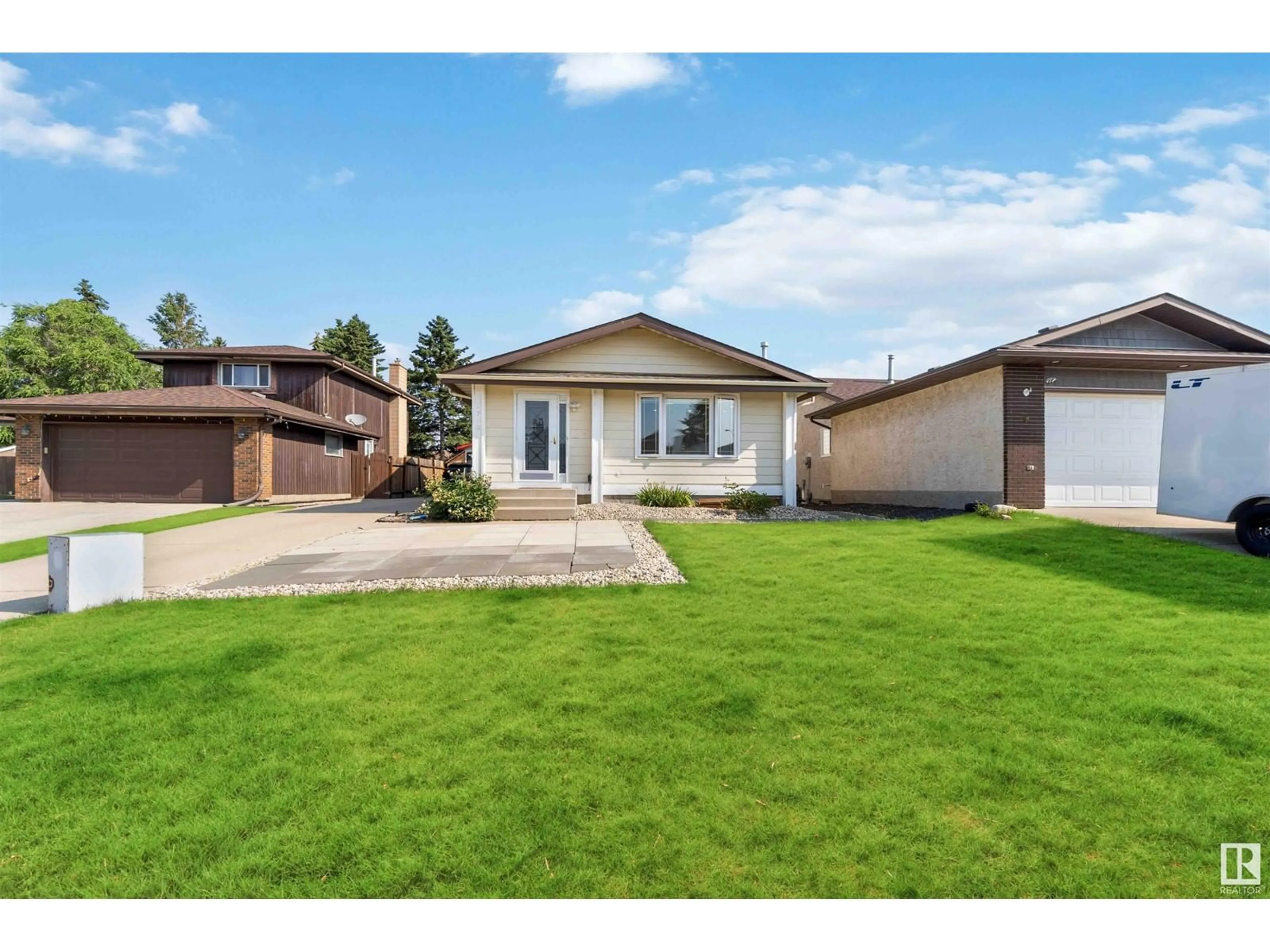1760 35 ST NW, Edmonton, Alberta T6L2P1
Contact us about this property
Highlights
Estimated ValueThis is the price Wahi expects this property to sell for.
The calculation is powered by our Instant Home Value Estimate, which uses current market and property price trends to estimate your home’s value with a 90% accuracy rate.Not available
Price/Sqft$265/sqft
Days On Market7 days
Est. Mortgage$1,803/mth
Tax Amount ()-
Description
4 level split with 3 beds 2 baths, FF basement Home featuring top-of-the-line upgrades: argon filled triple pane windows, new hot water tank and furnace-2021.German production doors offer a soft close feature, adding a touch of luxury to each room. New electrical 2018 with new wiring+upgraded LED light fixtures, new insulation.GFI protected plug ins, water filtration system, AC for your added comfort and safety. Enjoy Engineering hardwood flooring made from high quality natural oak.New top of the line appliances (2021). Double detached garage with 220V and 110V electrical outlets, perfect for electric car charging. There is plenty of parking space for extra vehicles/RV. The Very private Backyard offers plenty of space for your kids and furry friends. New grass, mature apple and cherry trees, currents,raspberries bushes. New Grading that slopes away from the house for optimal drainage. Located in mature neighbourhood of Daly Grove home is close to parks, schools, shopping, transportation and 25 min to YEG. (id:39198)
Property Details
Interior
Features
Lower level Floor
Family room
Den
Bedroom 3
Recreation room
Exterior
Parking
Garage spaces 6
Garage type Detached Garage
Other parking spaces 0
Total parking spaces 6
Property History
 75
75

