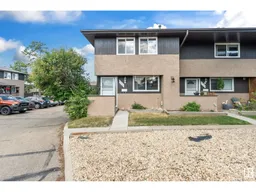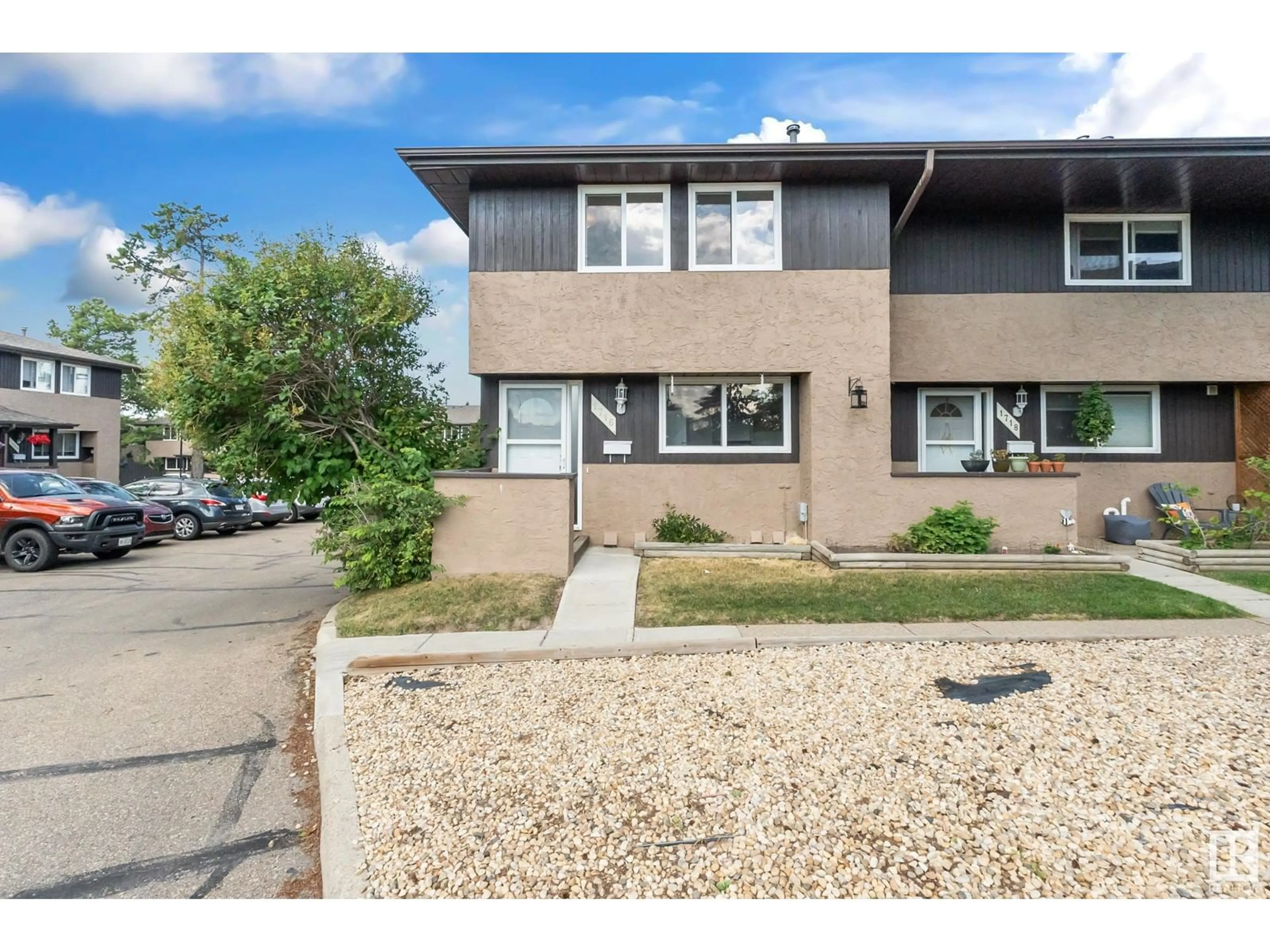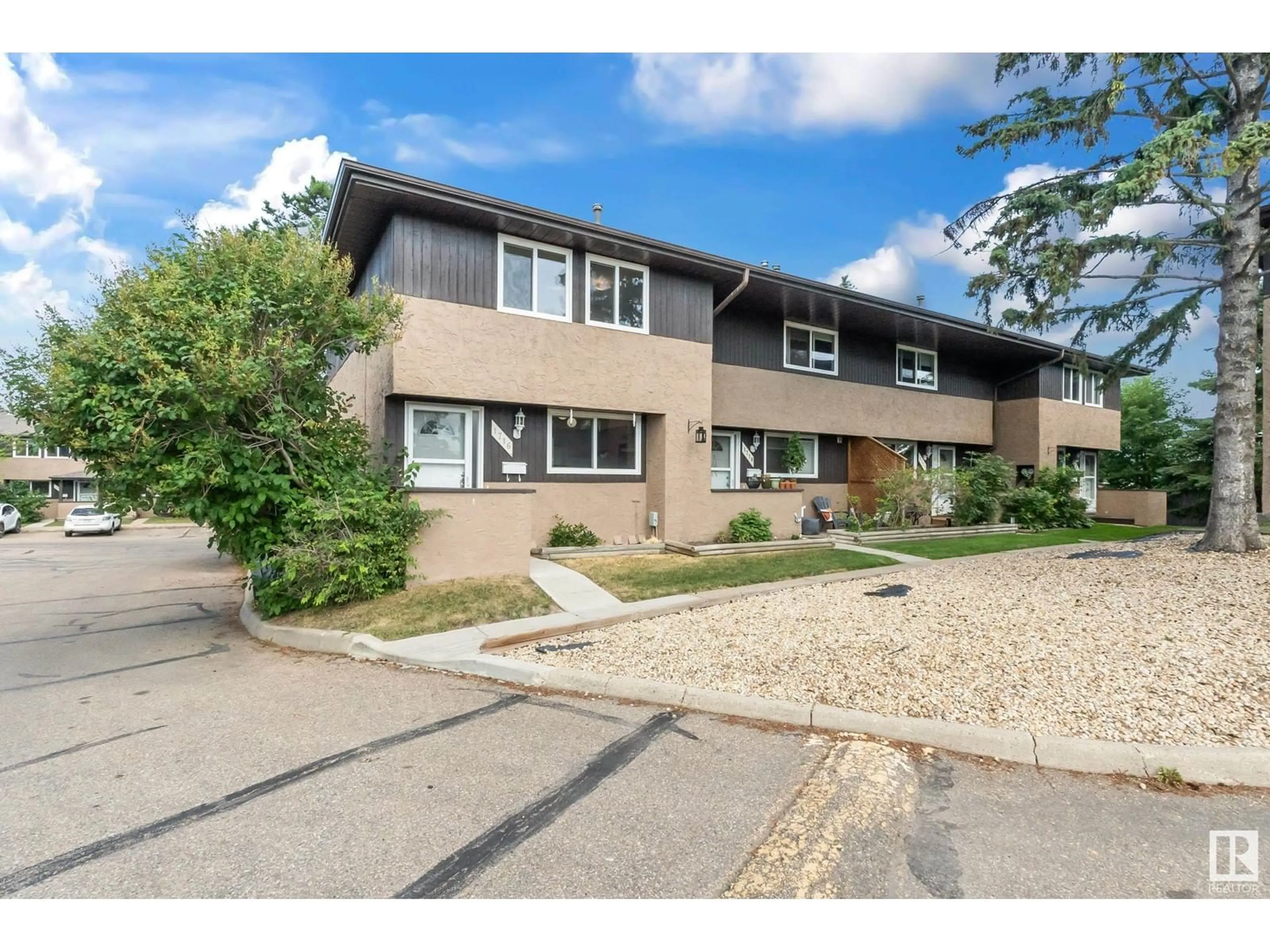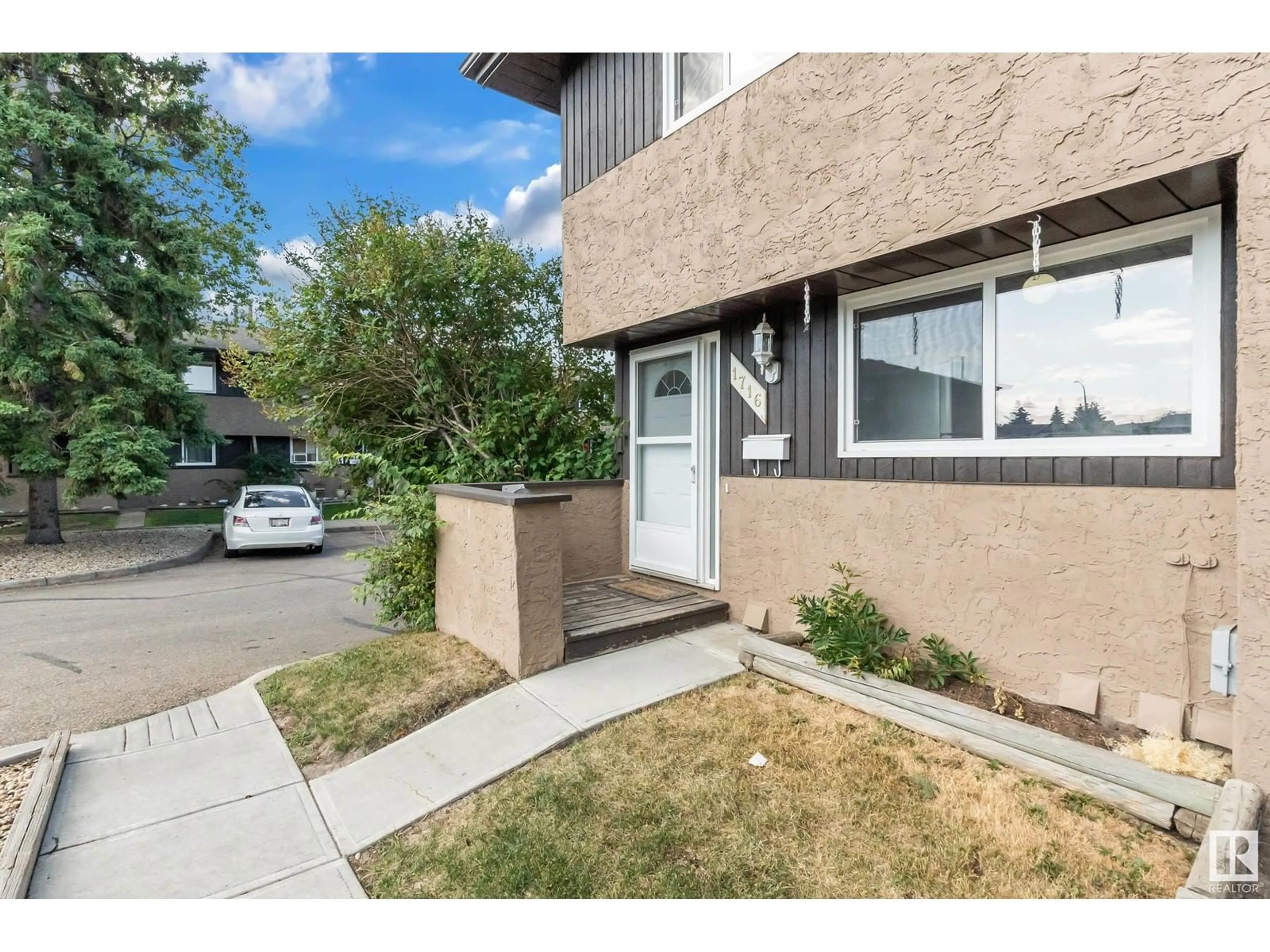1716 37 ST NW, Edmonton, Alberta T6L2R7
Contact us about this property
Highlights
Estimated ValueThis is the price Wahi expects this property to sell for.
The calculation is powered by our Instant Home Value Estimate, which uses current market and property price trends to estimate your home’s value with a 90% accuracy rate.Not available
Price/Sqft$171/sqft
Days On Market8 days
Est. Mortgage$837/mth
Maintenance fees$311/mth
Tax Amount ()-
Description
Perfect for first-time homebuyers or investors, welcome home to this 1135 sq.ft, 3 BEDROOM & 2.5 BATHROOM END UNIT townhouse nestled in Daly Grove. Well-maintained, this home is conveniently located, you are within walking distance to a number of schools, parks & public transit and minutes to the Henday & all amenities. The BRIGHT main floor features a charming kitchen, and an open concept dining & SPACIOUS living room with updated laminate flooring & access to your FULLY FENCED backyard. Completing the space is a renovated 2pc bath. Upstairs is a large primary bedroom with closets on opposite sides of the room, 4pc bath & 2 sizeable additional bedrooms. The partially finished basement offers a versatile REC ROOM tailored to your lifestyle needs (use it as a play area, game room or family room), 4pc bathroom, laundry & storage. Unit comes with an energized stall right out front of the unit! This well-managed complex features NEWER SHINGLES, WINDOWS & DOORS, FENCES & EXTERIOR PAINT. (id:39198)
Property Details
Interior
Features
Basement Floor
Family room
Condo Details
Amenities
Vinyl Windows
Inclusions
Property History
 28
28


