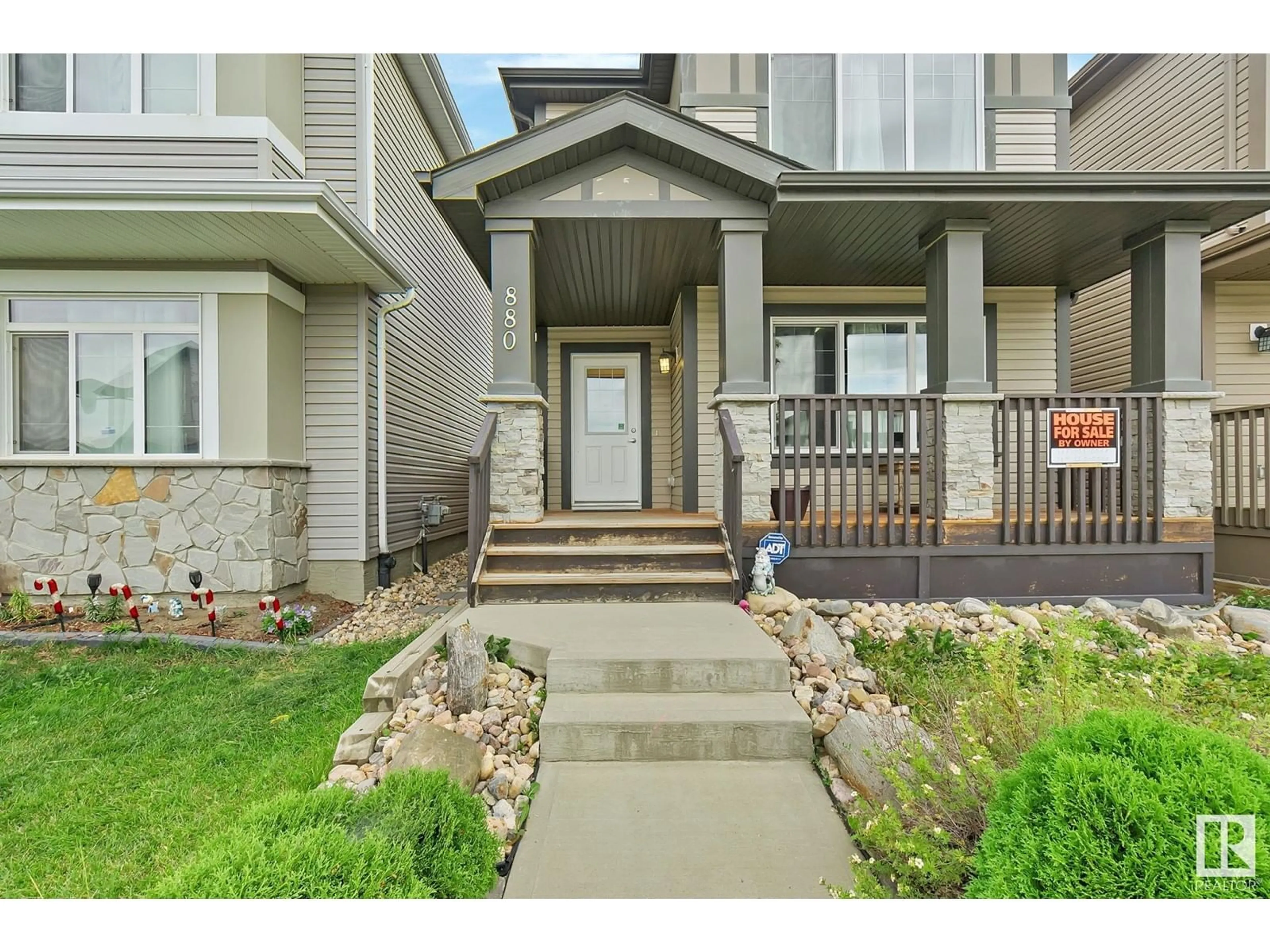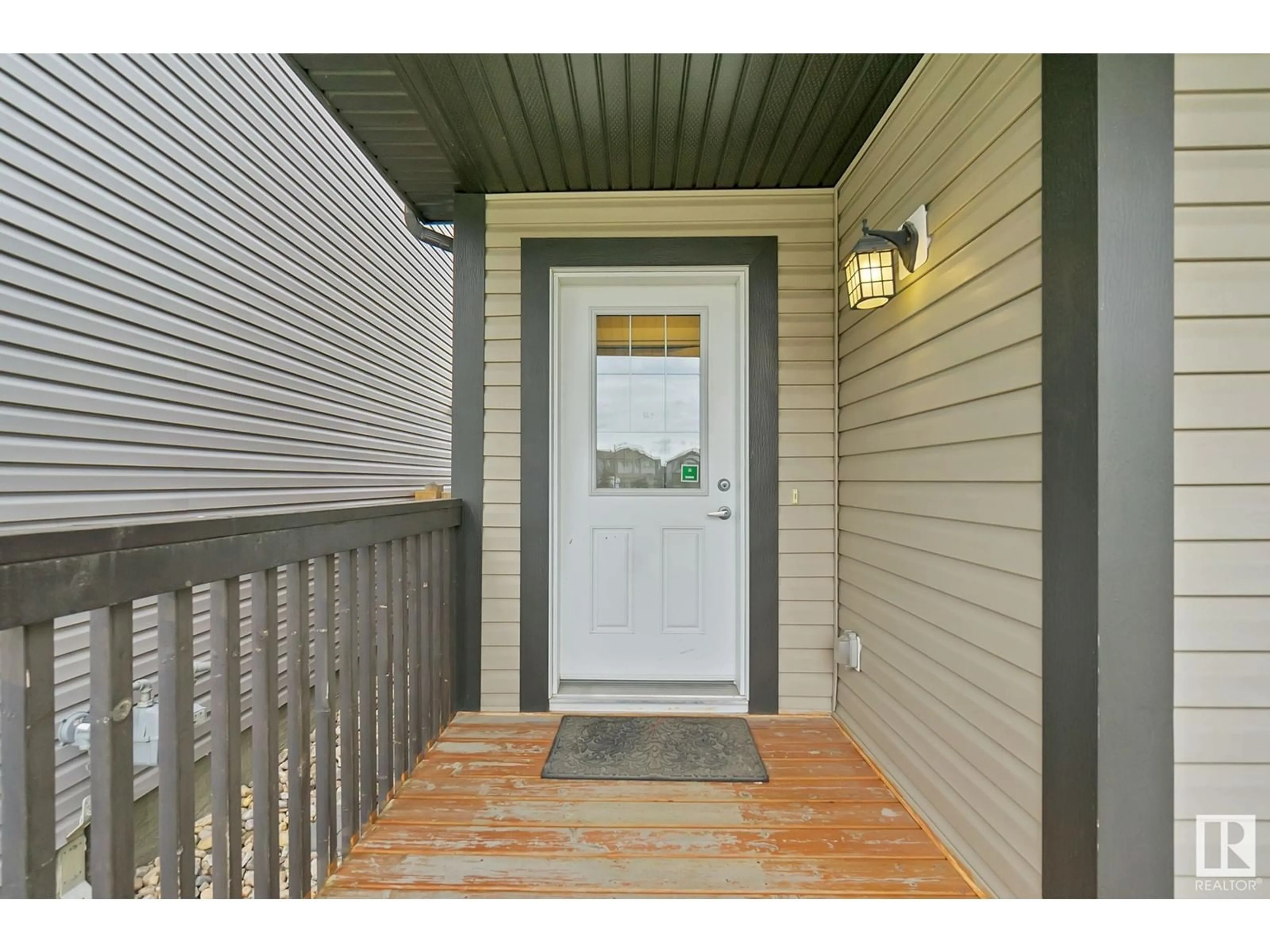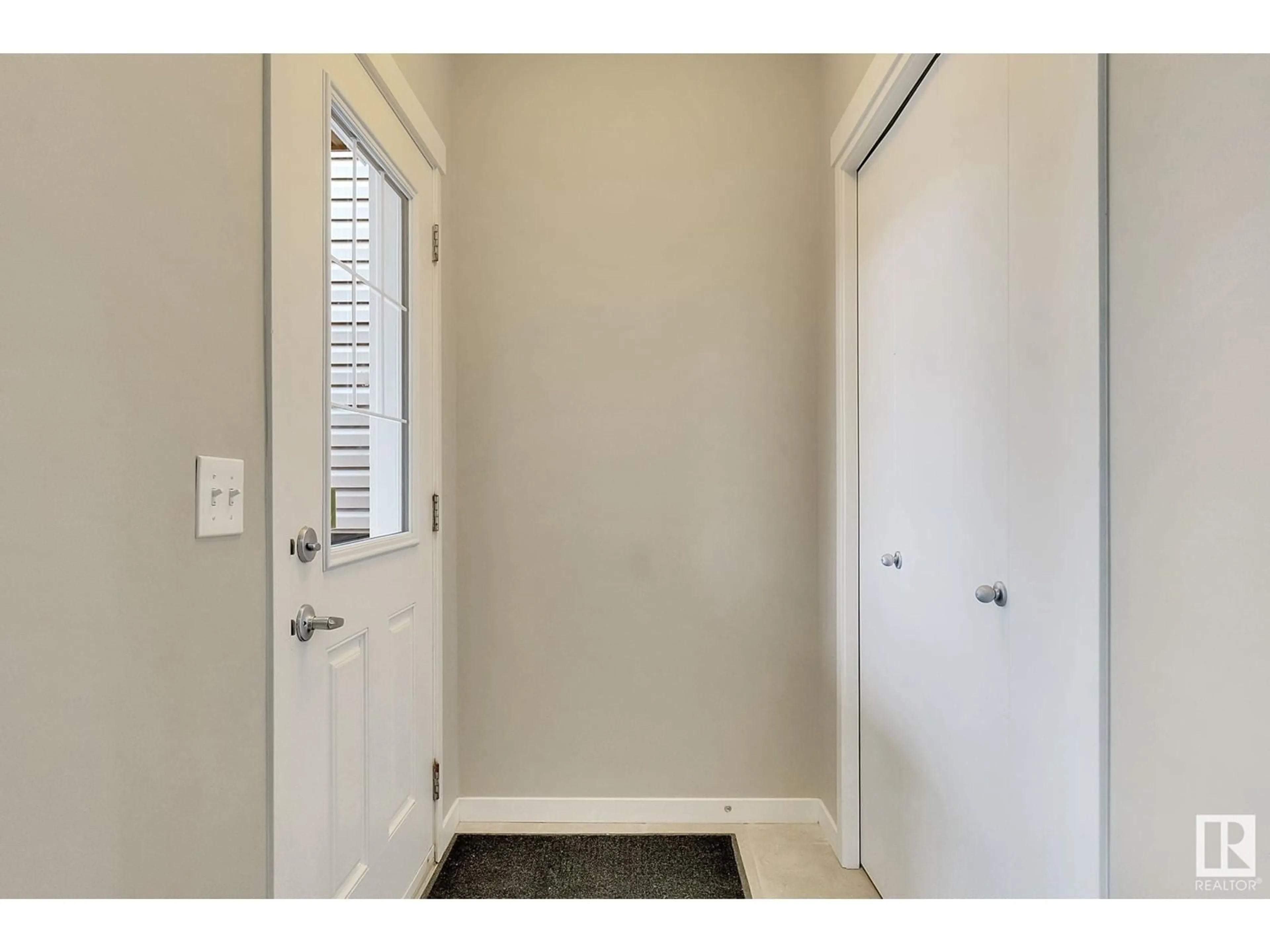880 CY BECKER DR NW, Edmonton, Alberta T5Y3P3
Contact us about this property
Highlights
Estimated ValueThis is the price Wahi expects this property to sell for.
The calculation is powered by our Instant Home Value Estimate, which uses current market and property price trends to estimate your home’s value with a 90% accuracy rate.Not available
Price/Sqft$259/sqft
Est. Mortgage$1,820/mo
Tax Amount ()-
Days On Market40 days
Description
Welcome Home! This stunning and expansive nearly 2000 sq. ft. residence combines elegance, style, and comfort in one beautiful package. Step into an inviting open-concept main floor, where soaring 9-foot ceilings, upgraded cabinetry, and luxurious quartz countertops set a modern, sophisticated tone. With 3 spacious bedrooms and 2.5 meticulously designed bathrooms, this home boasts an ideal layout for family living. The opportunity for a private side entrance to a potential in law suite in the basementcomplete with a second kitchen, living area, 1 bedroom and full bathoffers incredible versatility. Every inch of this home has been crafted with premium finishes, seamlessly blending functionality with refined design. Experience a lifestyle of comfort and sophistication in a home thats ready to welcome you! (id:39198)
Property Details
Interior
Features
Main level Floor
Dining room
Kitchen
Living room





