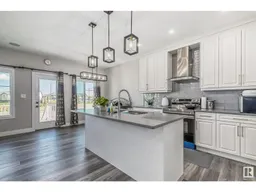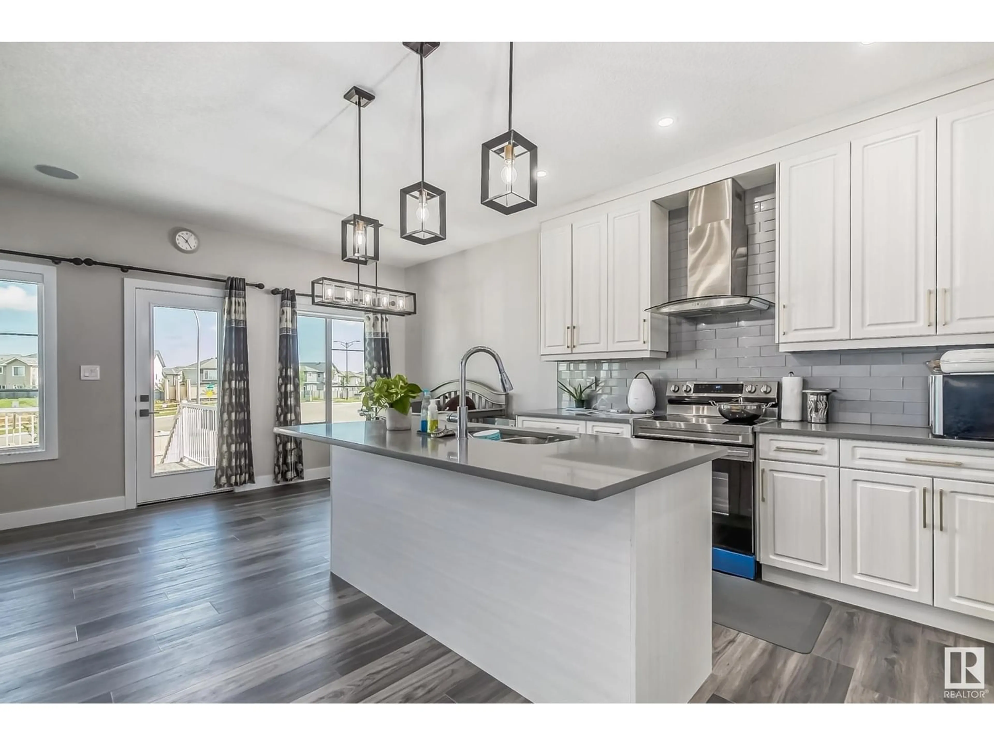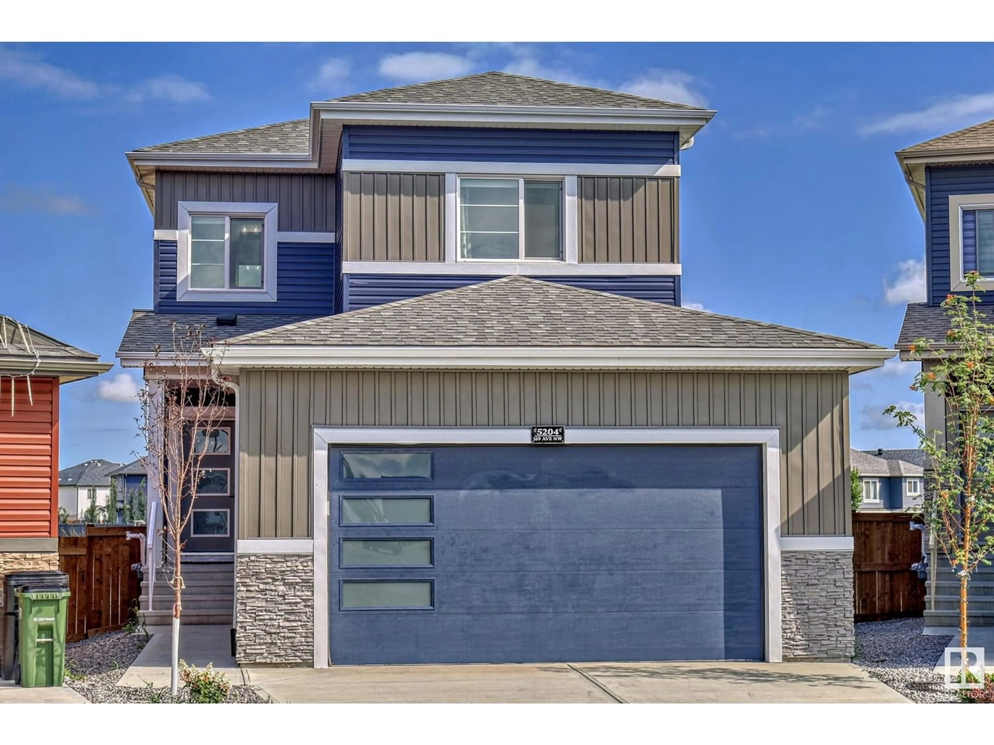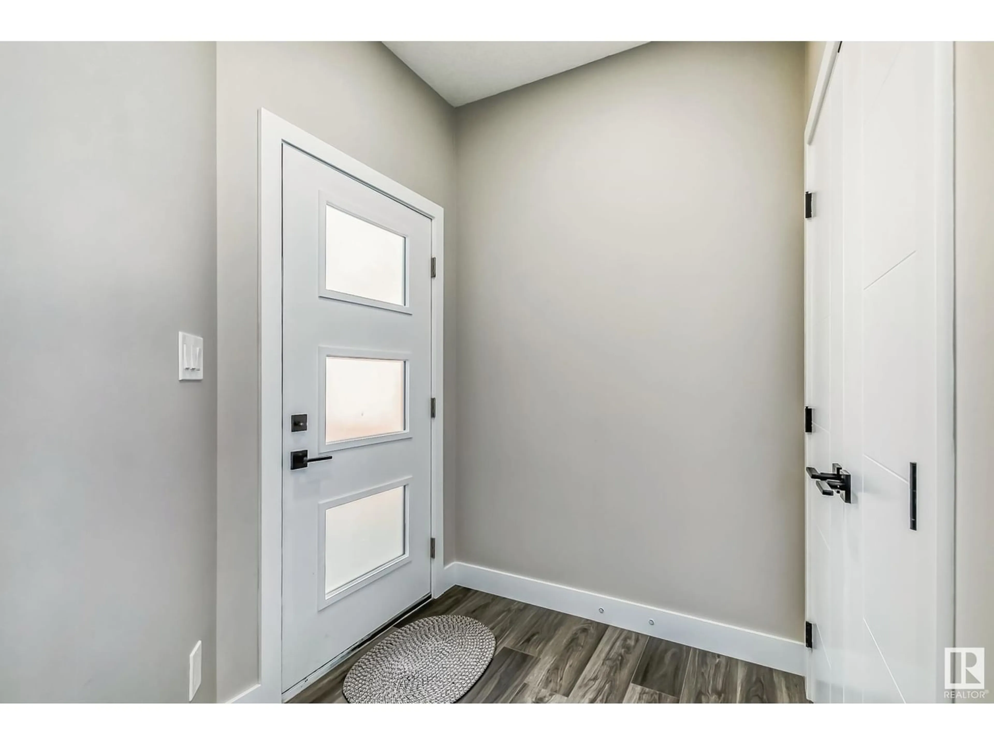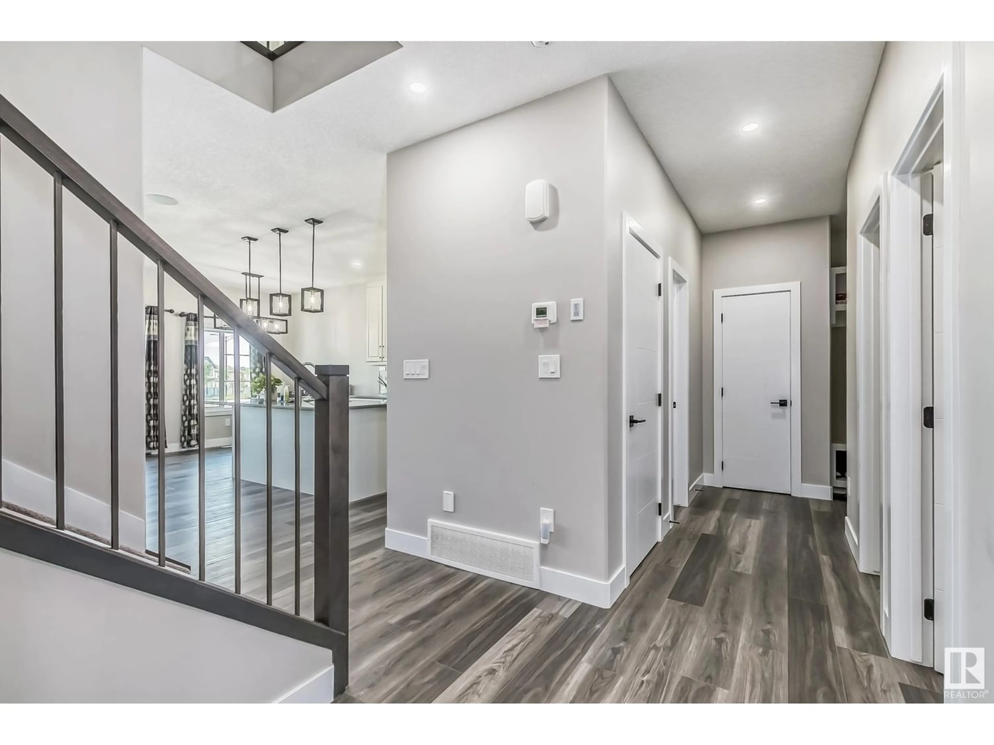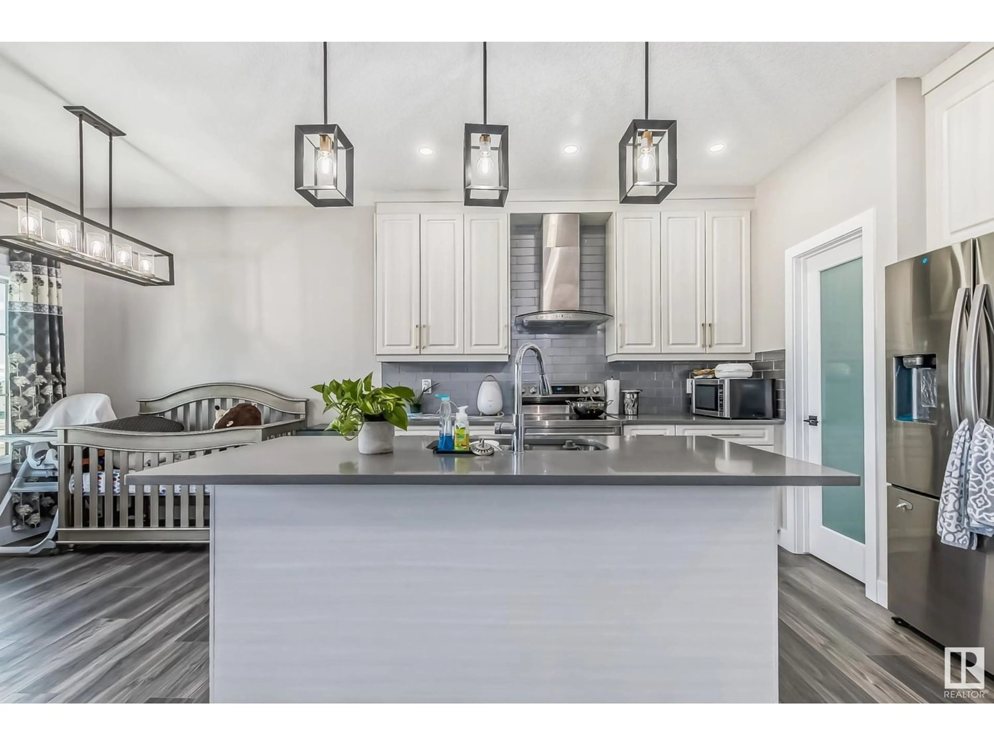5204 169 AV NW, Edmonton, Alberta T5Y0R9
Contact us about this property
Highlights
Estimated ValueThis is the price Wahi expects this property to sell for.
The calculation is powered by our Instant Home Value Estimate, which uses current market and property price trends to estimate your home’s value with a 90% accuracy rate.Not available
Price/Sqft$305/sqft
Est. Mortgage$2,426/mo
Tax Amount ()-
Days On Market1 year
Description
MODERN LIVING WITH FUNCTIONALITY! Welcome to 4 BEDROOM Customized Home Boosting 1,850 sqft with Enhanced Specs, SEPARATE BASEMEMENT ENTRANCE on a Pie Lot in the Vibrant Community of McConachie - Edmontons hottest new neighborhood. This well designed 2 Storey home features a double attached insulated garage with vaulted ceilings, functionable kitchen fitted with stainless steel appliances, quartz counter-tops and modern cabinetry. Inviting floor plan with 9ft ceilings , spacious great room with an elegant electric fireplace, Main floor den/bedroom and full Bath, large deck off the cozy breakfast nook, upper level features 3 bedrooms 2 full baths, bonus room, laundry, grand primary suite with walk-in closet and 5pc en-suite. Fully landscaped home is completed with a convenient separate side entrance to the basement for a future legal suite option. Conveniently located close to Schools, Playgrounds, Public Transportation, Shopping with easy access to major highways makes it a Perfect affordable home. (id:39198)
Property Details
Interior
Features
Main level Floor
Living room
4.21 m x 4.28 mDining room
2.7 m x 2.67 mKitchen
2.91 m x 3.26 mBedroom 4
2.84 m x 2.71 mProperty History
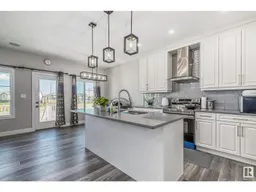 50
50