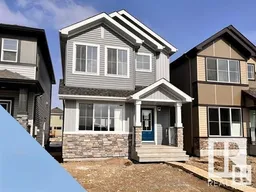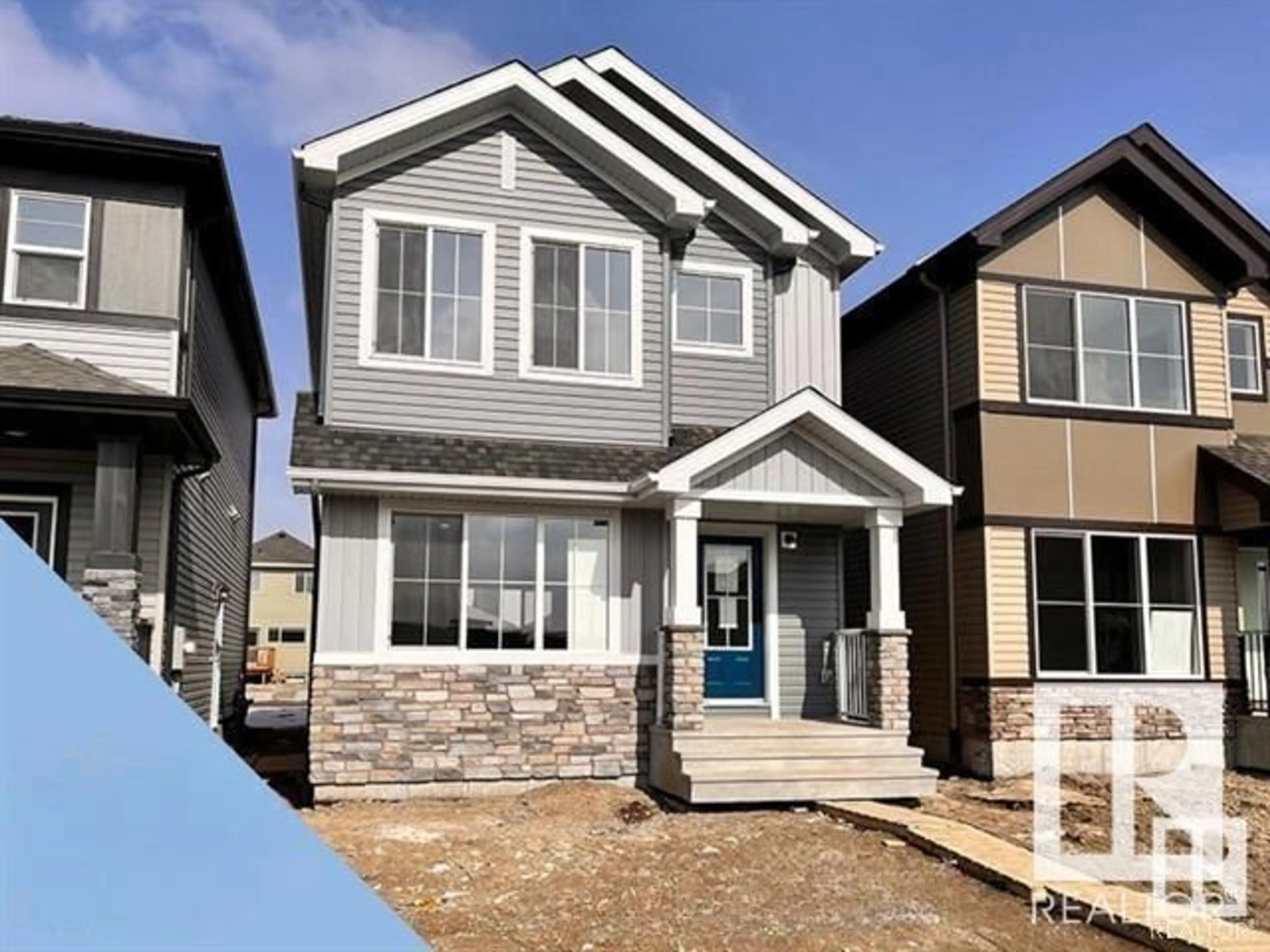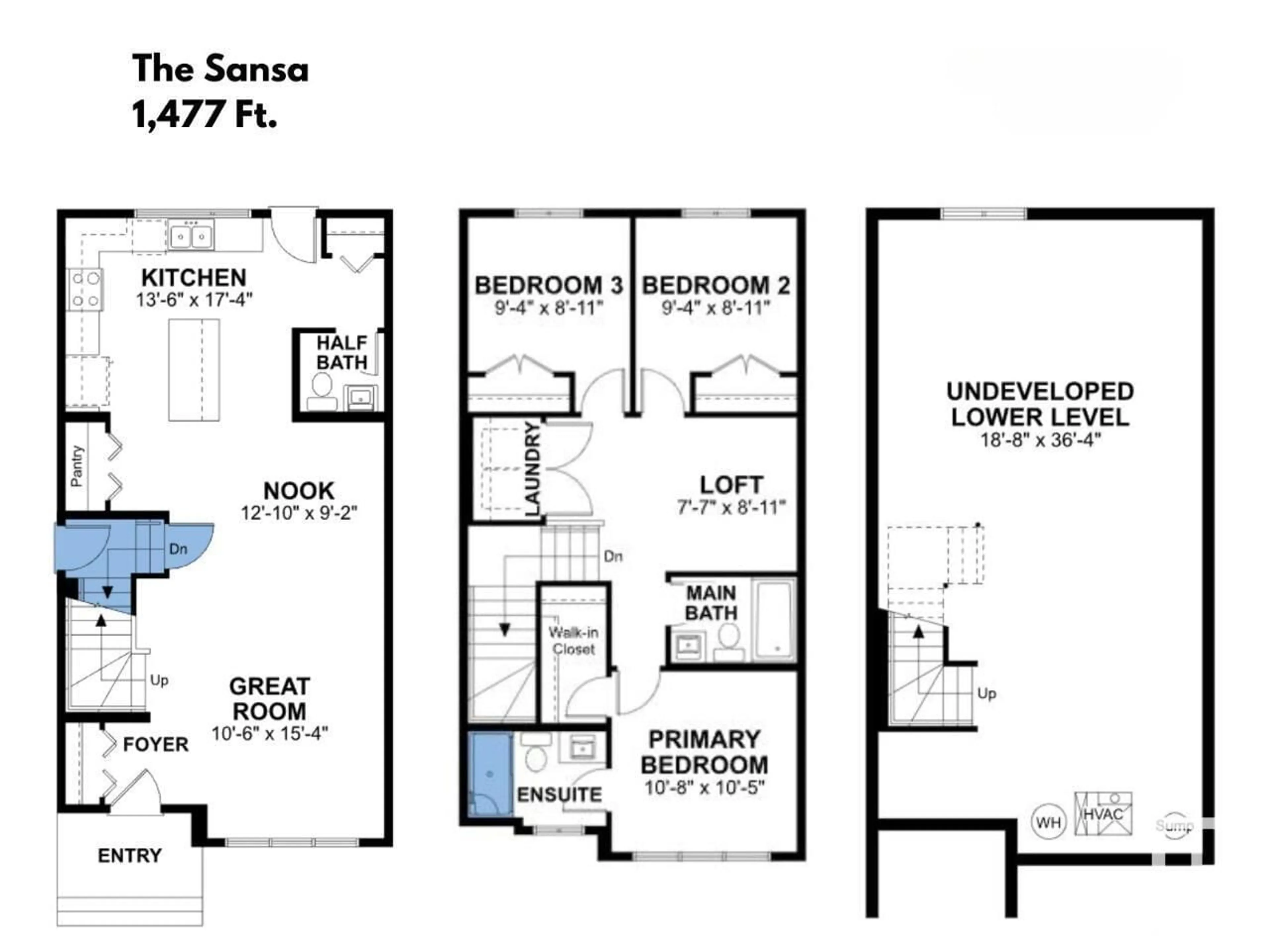4831 177 AV NW, Edmonton, Alberta T5Y3Y1
Contact us about this property
Highlights
Estimated ValueThis is the price Wahi expects this property to sell for.
The calculation is powered by our Instant Home Value Estimate, which uses current market and property price trends to estimate your home’s value with a 90% accuracy rate.Not available
Price/Sqft$318/sqft
Days On Market10 days
Est. Mortgage$2,018/mth
Tax Amount ()-
Description
The Sansa is where comfort, beauty and efficiency come together in this Evolve home. 9 ft. ceilings on main & basement floors, separate side entrance, Luxury Vinyl Plank Flooring throughout the main floor. Inviting foyer with convenient coat closet leads to cozy great room with lots of natural light through the large front window and an open concept dining area. The highly functional L shaped kitchen located at the rear of the home has a silgranit sink with views out the window, a pantry, track & SLD recessed lighting. The 1/2 bath is located near the rear entry and leads to a surprisingly spacious back yard and parking pad. The upper floor has an open loft area and upper floor laundry area. A bright master bedroom offers a substantial walk-in closet and a 3 piece ensuite with a stand-up shower. The main 3 piece bath and 2nd and 3rd bedrooms complete the upper floor. Plenty of time to select options to personalize your home. Photos representative. (id:39198)
Property Details
Interior
Features
Main level Floor
Kitchen
4.11 m x 5.28 mGreat room
3.2 m x 4.67 mBreakfast
3.91 m x 2.79 mExterior
Parking
Garage spaces 2
Garage type Parking Pad
Other parking spaces 0
Total parking spaces 2
Property History
 39
39

