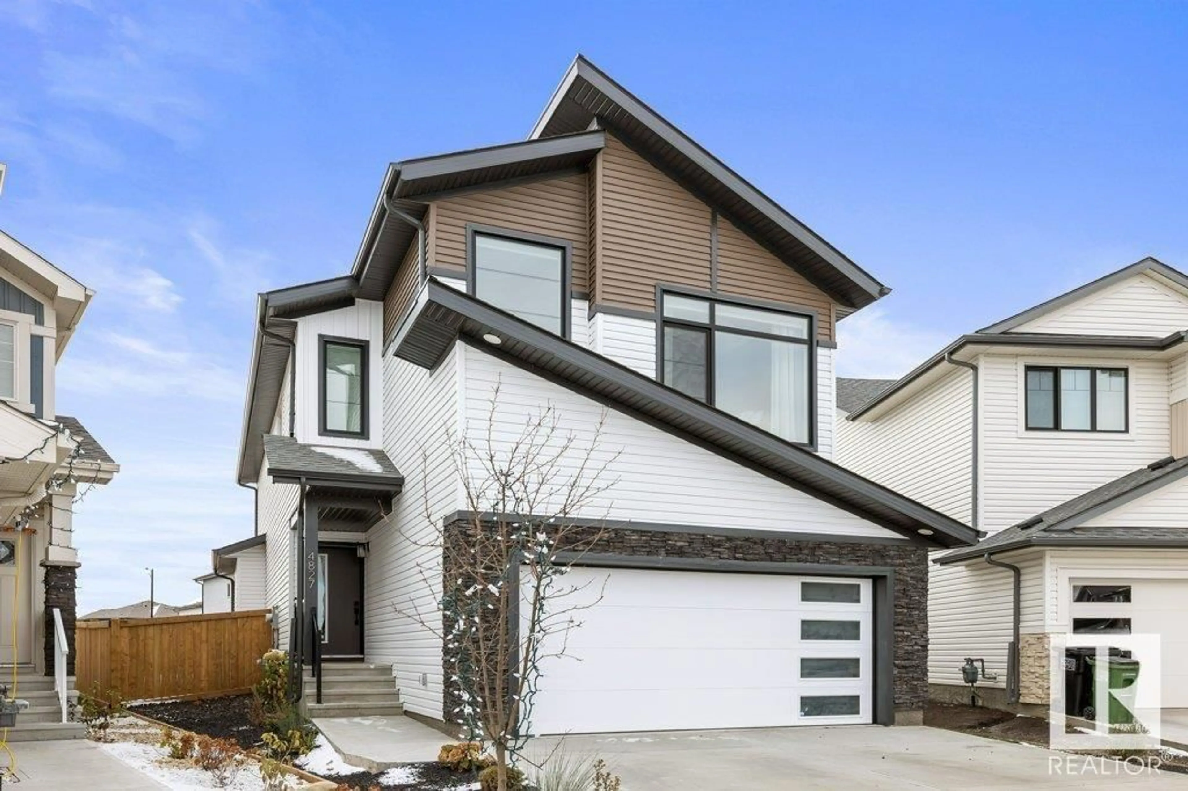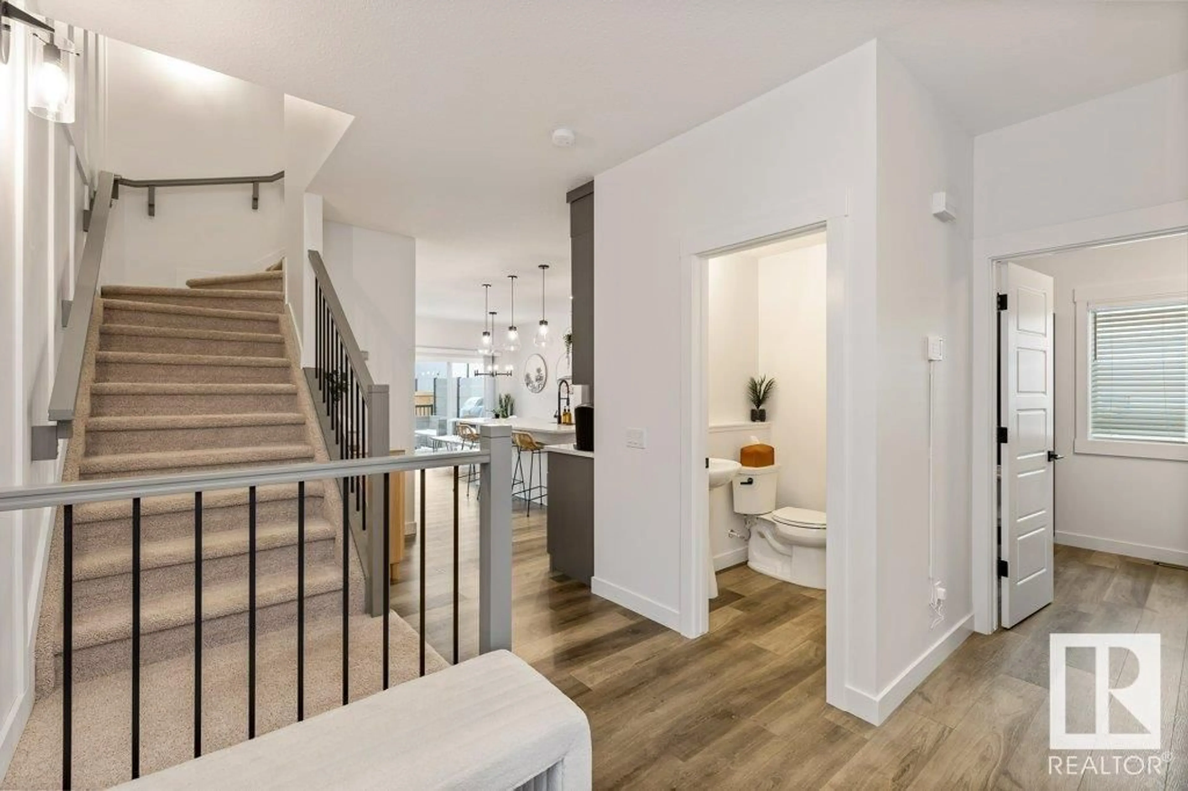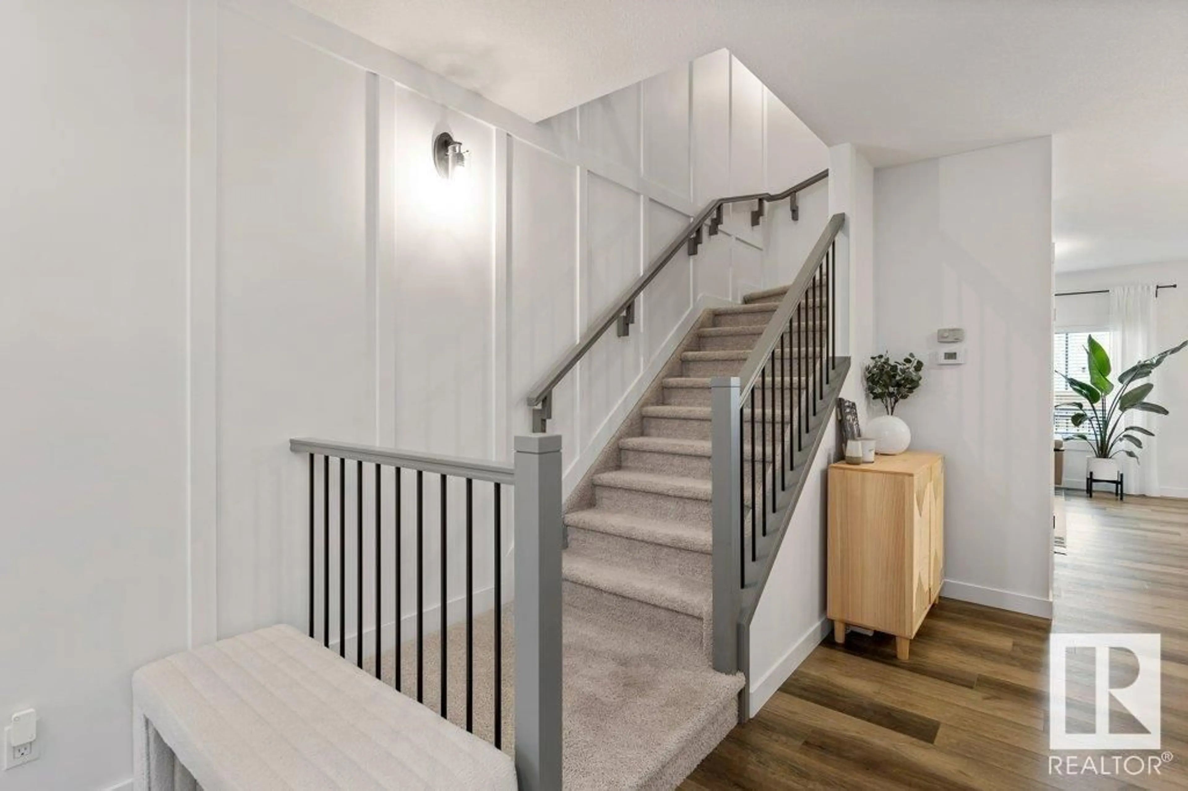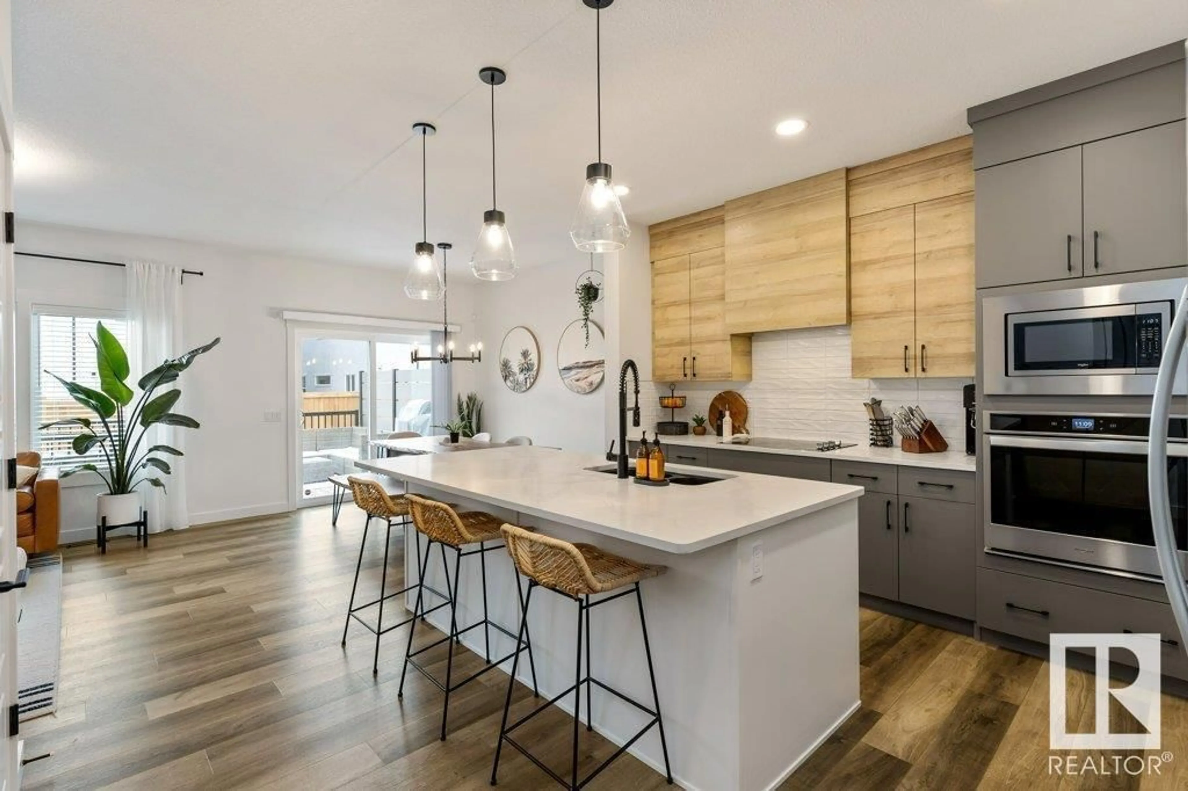4827 175 AV NW, Edmonton, Alberta T5Y4C6
Contact us about this property
Highlights
Estimated ValueThis is the price Wahi expects this property to sell for.
The calculation is powered by our Instant Home Value Estimate, which uses current market and property price trends to estimate your home’s value with a 90% accuracy rate.Not available
Price/Sqft$268/sqft
Est. Mortgage$2,447/mo
Tax Amount ()-
Days On Market347 days
Description
Theres no place like home! From its eye catching exterior to its warm welcoming foyer, this 2119 sq. ft. 2 storey home with a double attached garage is simply STUNNING! Luxury vinyl plank flooring blankets the main floor. The electric fireplace is the highlight of the comfortable social living room. Youll love the trendy kitchen with quartz countertops, stylish subway tile backsplash, island with pendant lighting, stainless steel appliances, modern cabinetry & huge walk in pantry. The spacious dinette offers access to the maintenance free composite 18x14 deck w/gas bbq outlet & fully fenced yard. An office/flex room, half bath & mudroom complete your main. 3 bedrooms upstairs plus a HUGE Bonus room! The primary suite features an open beam vaulted ceiling, huge windows, a 5 pce ensuite & walk in closet. Convenient laundry on this level and a 4 pce main bath. The unspoiled basement is insulated and ready for your personal design. Only TWO YEARS OLD, this home is better than new! Welcome Home! (id:39198)
Property Details
Interior
Features
Main level Floor
Living room
4.33 m x 3.98 mDining room
2.73 m x 3.5 mKitchen
5.18 m x 4.11 mOffice
2.44 m x 2.76 m



