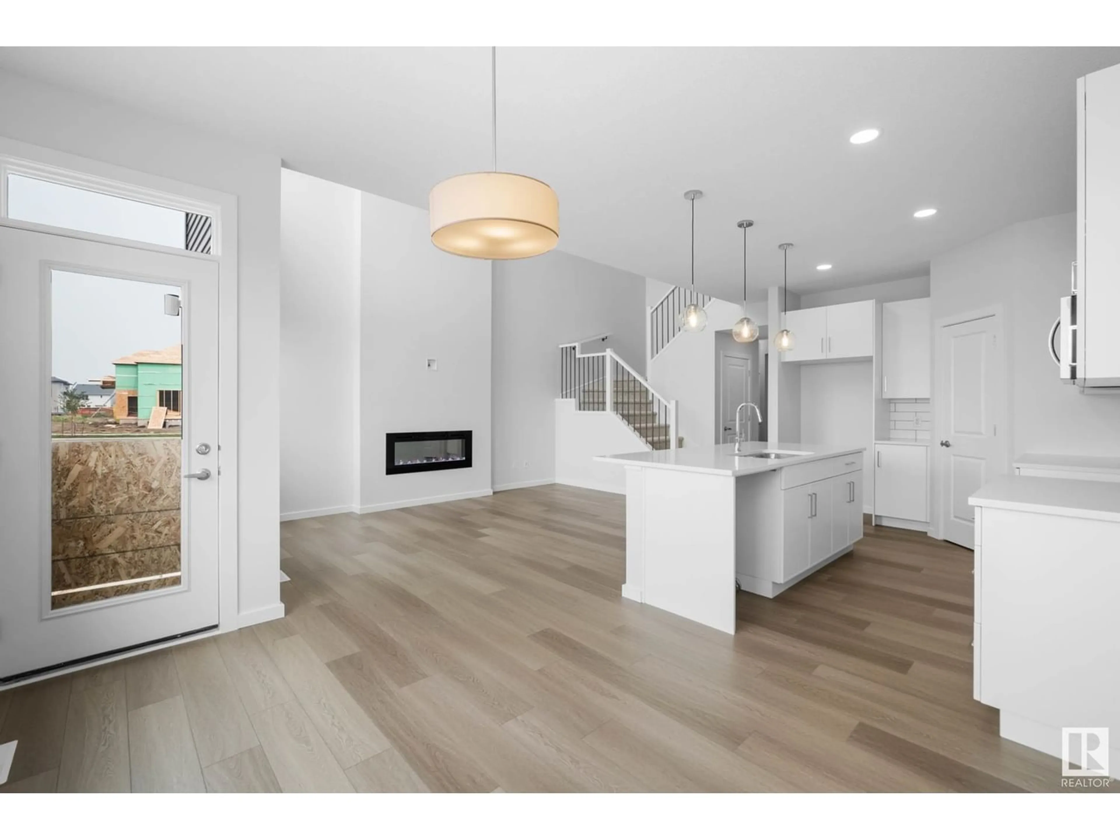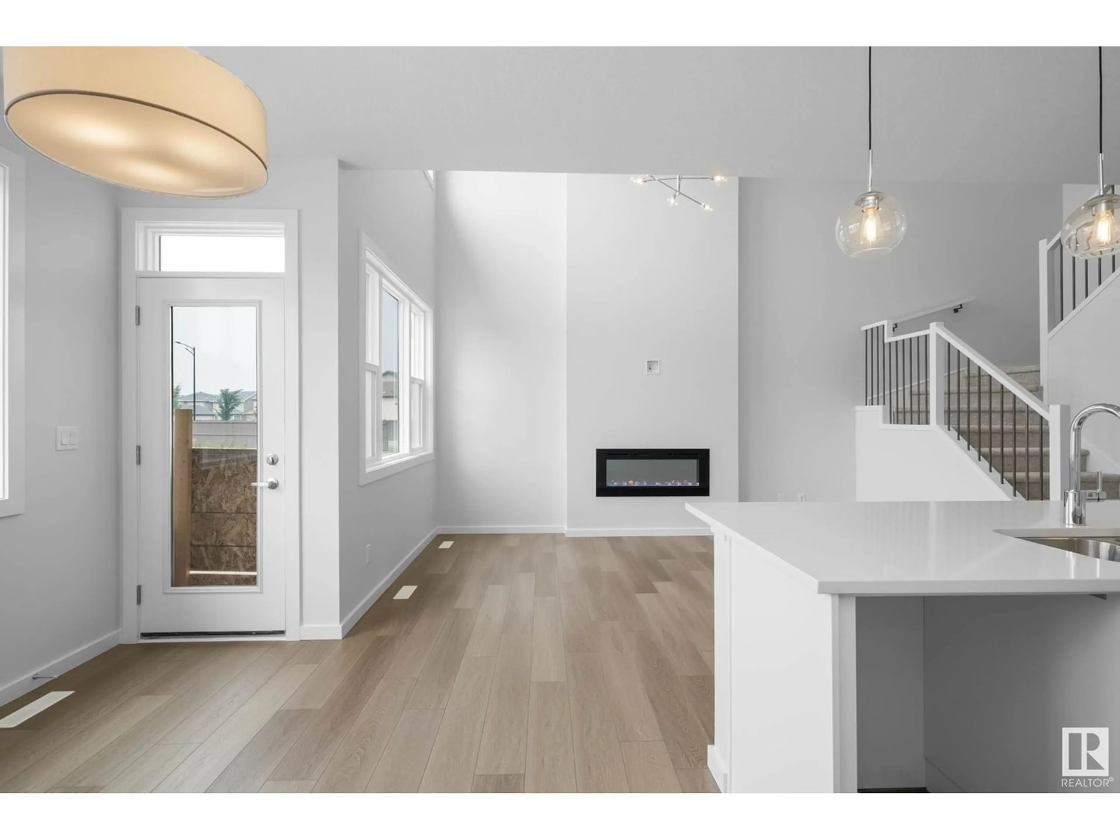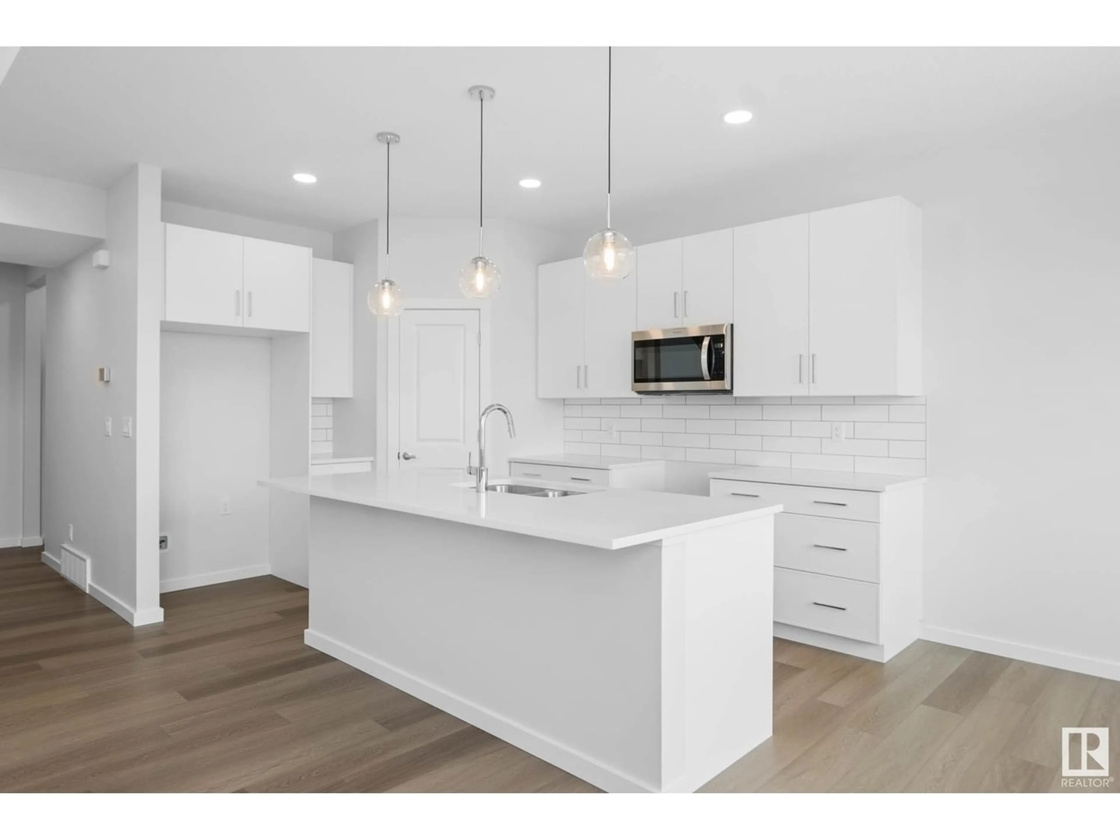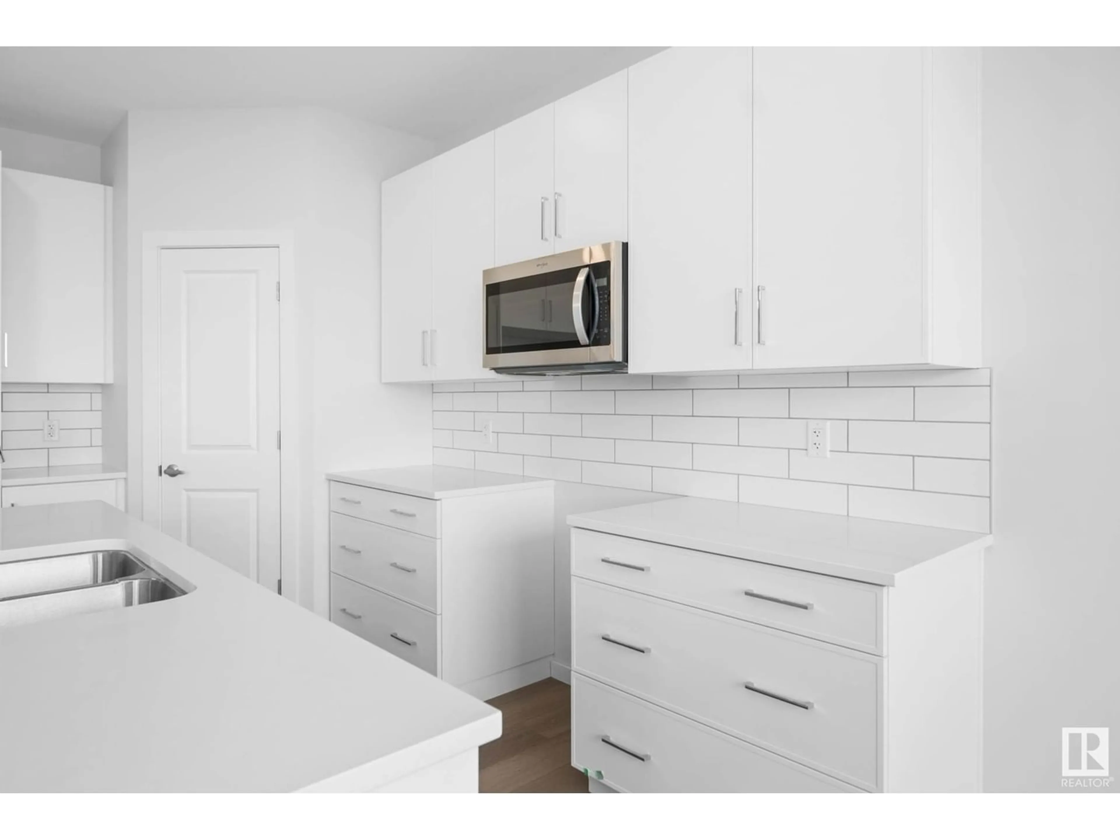4814 170A AV NW, Edmonton, Alberta T5Y2W4
Contact us about this property
Highlights
Estimated ValueThis is the price Wahi expects this property to sell for.
The calculation is powered by our Instant Home Value Estimate, which uses current market and property price trends to estimate your home’s value with a 90% accuracy rate.Not available
Price/Sqft$271/sqft
Est. Mortgage$2,254/mo
Tax Amount ()-
Days On Market1 year
Description
Welcome to Cy Becker Landing! BRAND NEW Homes By Avi home is ready to welcome your family. Gorgeous home featuring 3 bedrooms + main level flex room, 2.5 bathrooms & upper-level bonus room. Open concept floor plan w/open-to-above ceiling in great room. Main level features, flex room, large walk-through mudroom & pantry, extended kitchen center island with sink & quartz countertops. Convenient separate entrance for future basement development. Upstairs you'll find a spacious bonus loft with large windows, master bedroom with 4-piece ensuite & walk in closet, laundry room, ample storage, and 2 large junior bedrooms with walk in closets. Upgrades include quartz countertops throughout, durable luxury vinyl plank throughout the main floor, 9' main floor ceiling height, electric fireplace, HRV system, programable thermostat & triple pane windows. Attached double garage with front drive access. Beautiful home situated in Edmontons new & up-in-coming neighbourhood. Your New Home Awaits! (id:39198)
Property Details
Interior
Features
Main level Floor
Living room
3.46 m x 4.73 mDining room
3.61 m x 2.97 mKitchen
2.96 m x 4.15 mDen
3.23 m x 2.79 mExterior
Parking
Garage spaces 4
Garage type Attached Garage
Other parking spaces 0
Total parking spaces 4
Property History
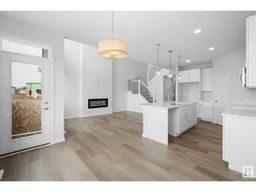 48
48
