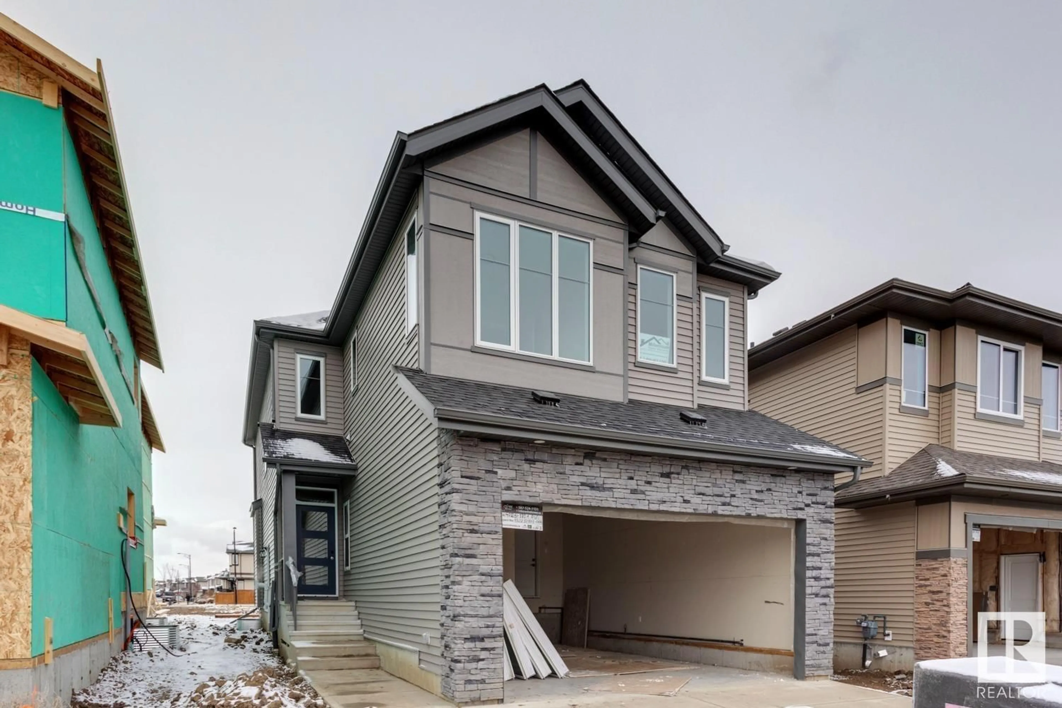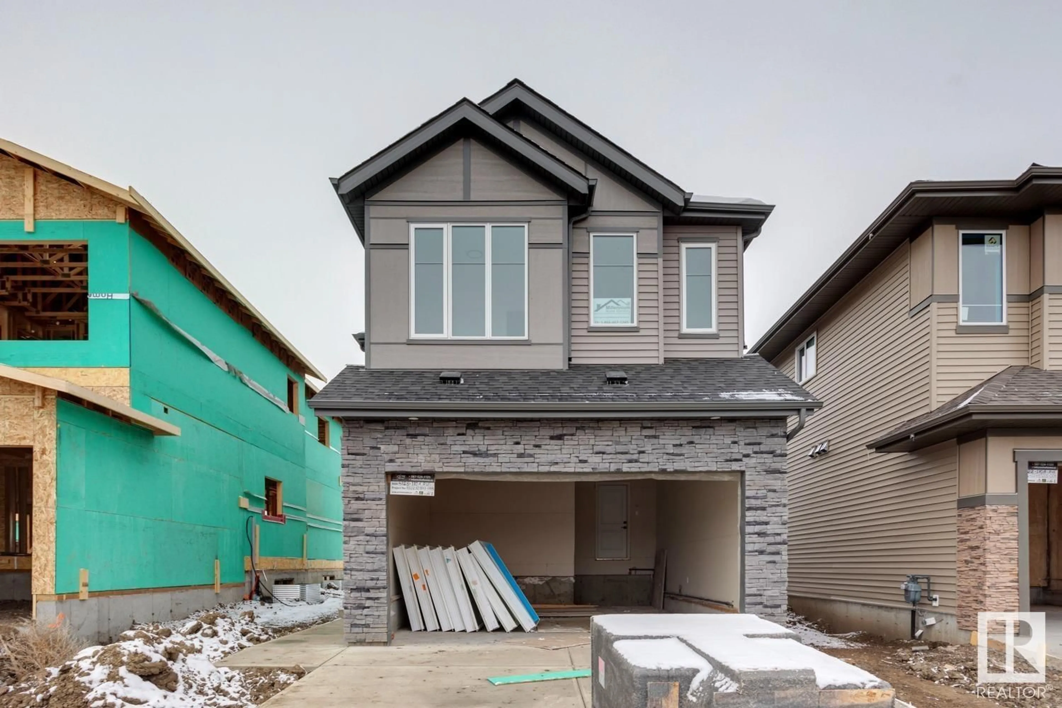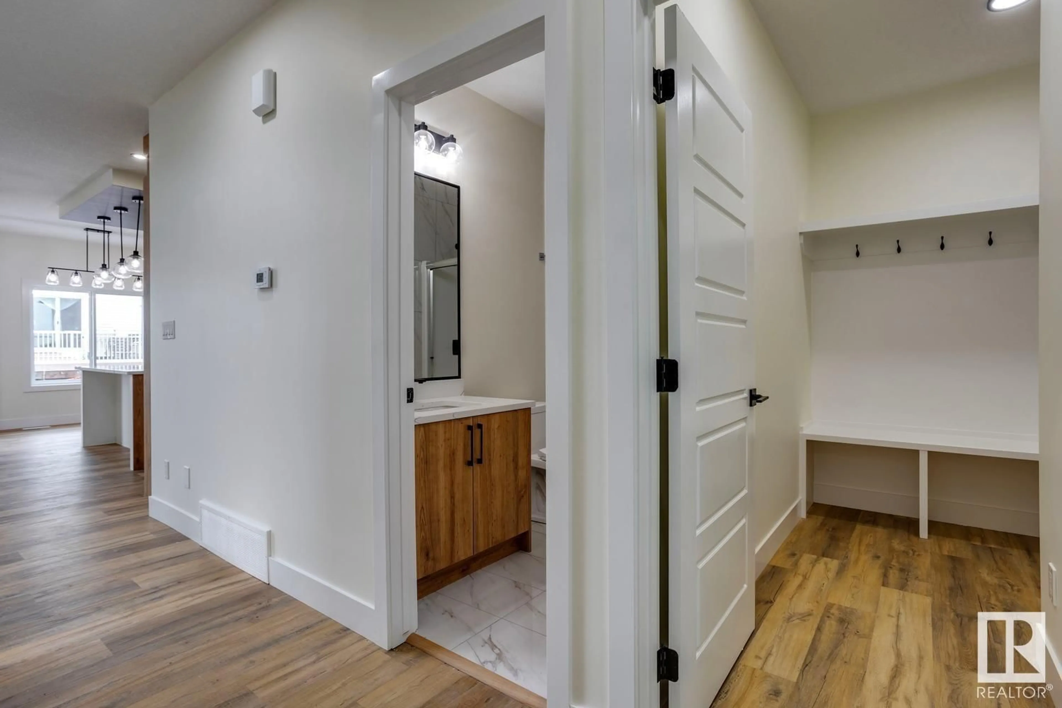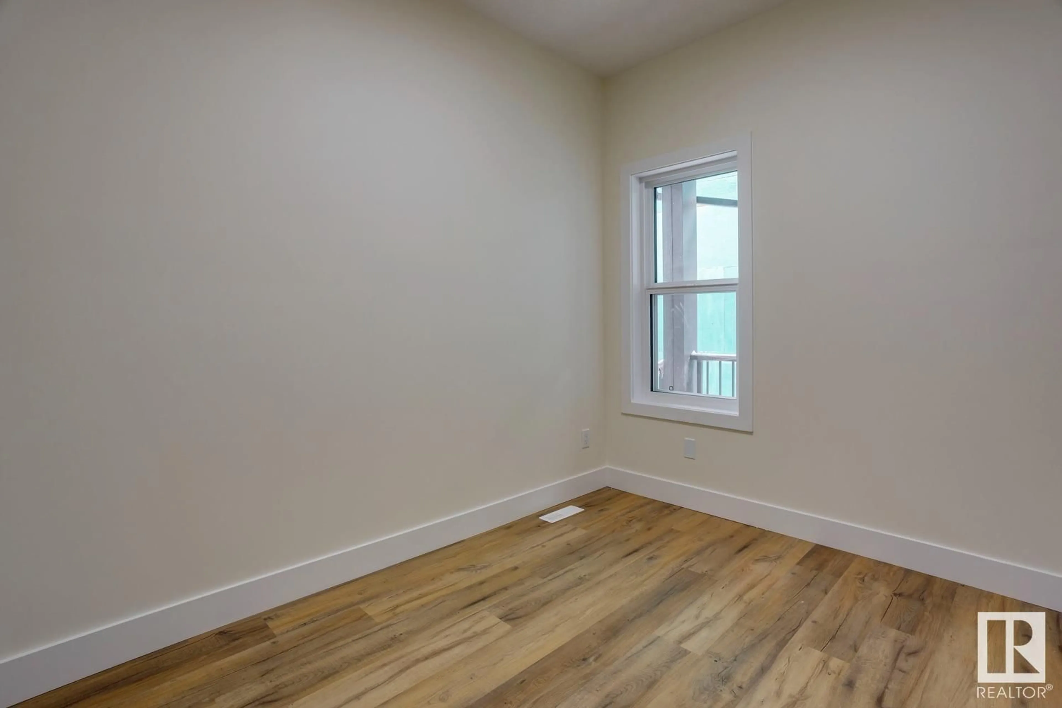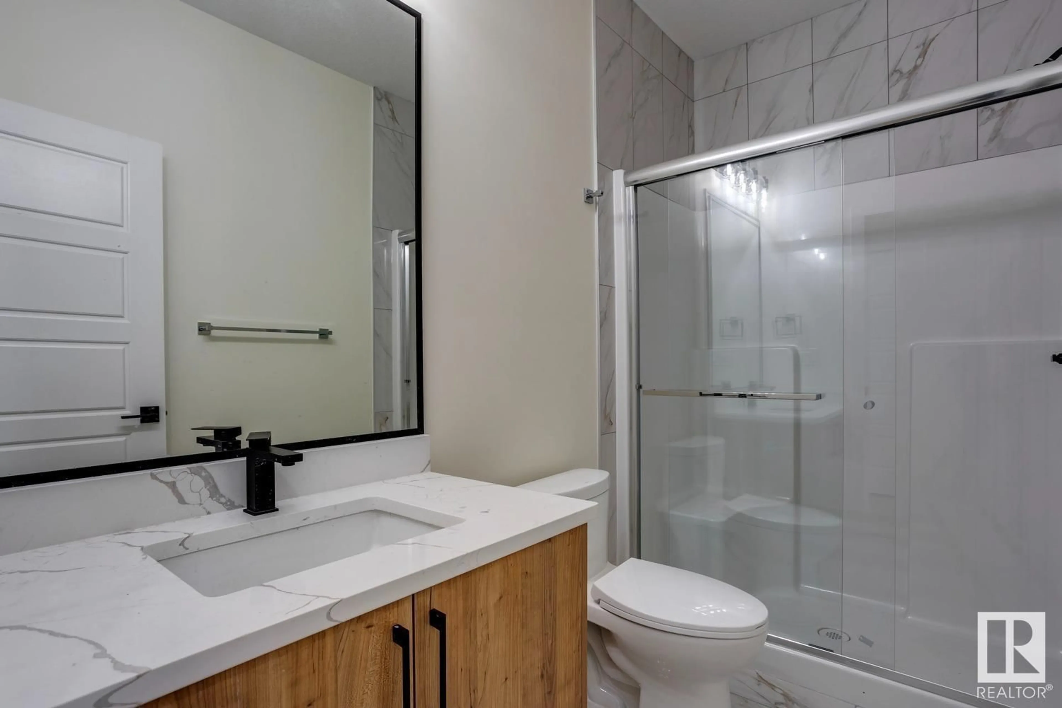4726 170 A AV NW, Edmonton, Alberta T5Z0R4
Contact us about this property
Highlights
Estimated ValueThis is the price Wahi expects this property to sell for.
The calculation is powered by our Instant Home Value Estimate, which uses current market and property price trends to estimate your home’s value with a 90% accuracy rate.Not available
Price/Sqft$294/sqft
Est. Mortgage$2,641/mo
Tax Amount ()-
Days On Market235 days
Description
Welcome to the perfect family home that offers everything you need! This stunning home comes with an exceptional floorplan and features a MAIN FLOOR DEN that can also be used as a BEDROOM which is complimented by a FULL BATH ON THE MAIN FLOOR. Very generous sized living room with an open to above feature, perfectly situated dining area and the perfect dream kitchen. The kitchen includes tons of custom cabinetry, includes a SPICE KITCHEN, comes fully equipped with stainless steel appliances and beautifully finished with quartz countertops. The uppers level is where you will find 4 BEDROOMS, BONUS ROOM and laundry room. The primary bedroom is an absolute dream with custom millwork features, includes a generous walk in closet and a stunning 5pc ensuite that includes a custom shower, soaker tub and HIS AND HER sinks. Not to forget this home also includes a SIDE SEPARATE ENTRANCE AND A DOUBLE ATTACHED GARAGE. The features are endless and must be seen in person to fully appreciate it. (id:39198)
Property Details
Interior
Features
Main level Floor
Living room
4.8 m x 4.36 mDining room
3.77 m x 2.43 mKitchen
3.68 m x 2.65 mBedroom 5
3.17 m x 2.72 m
