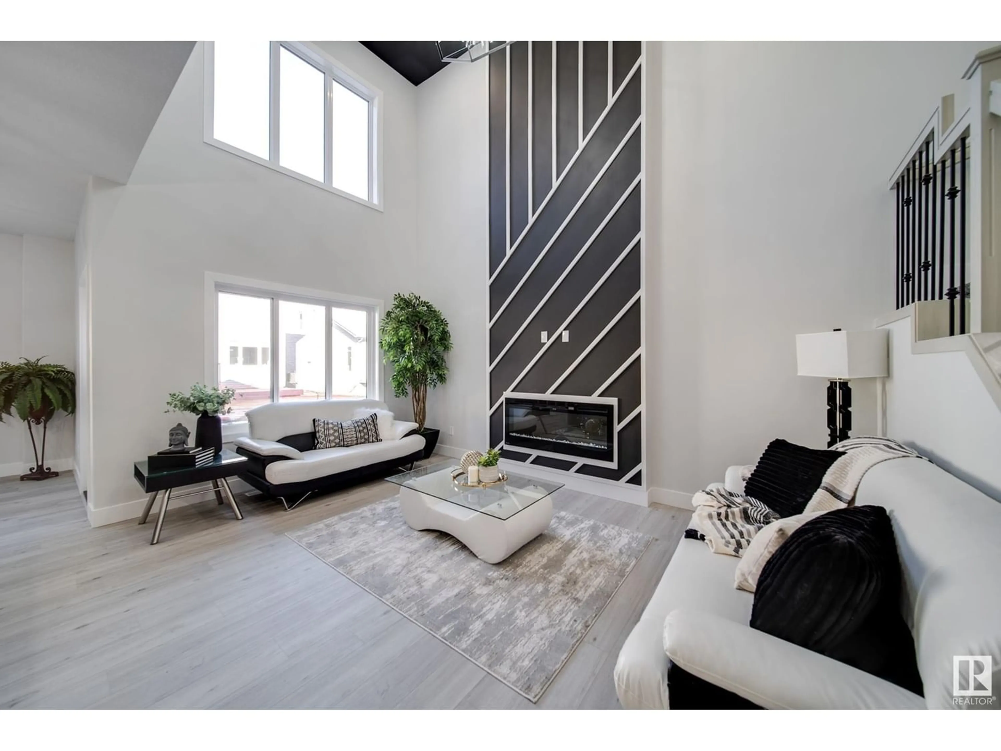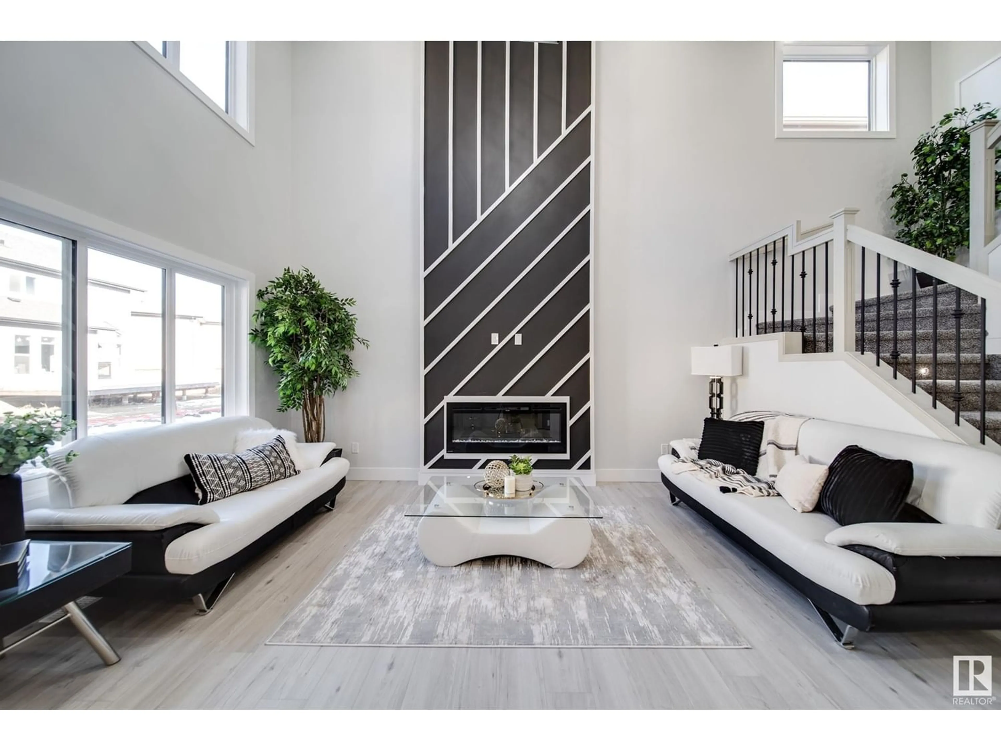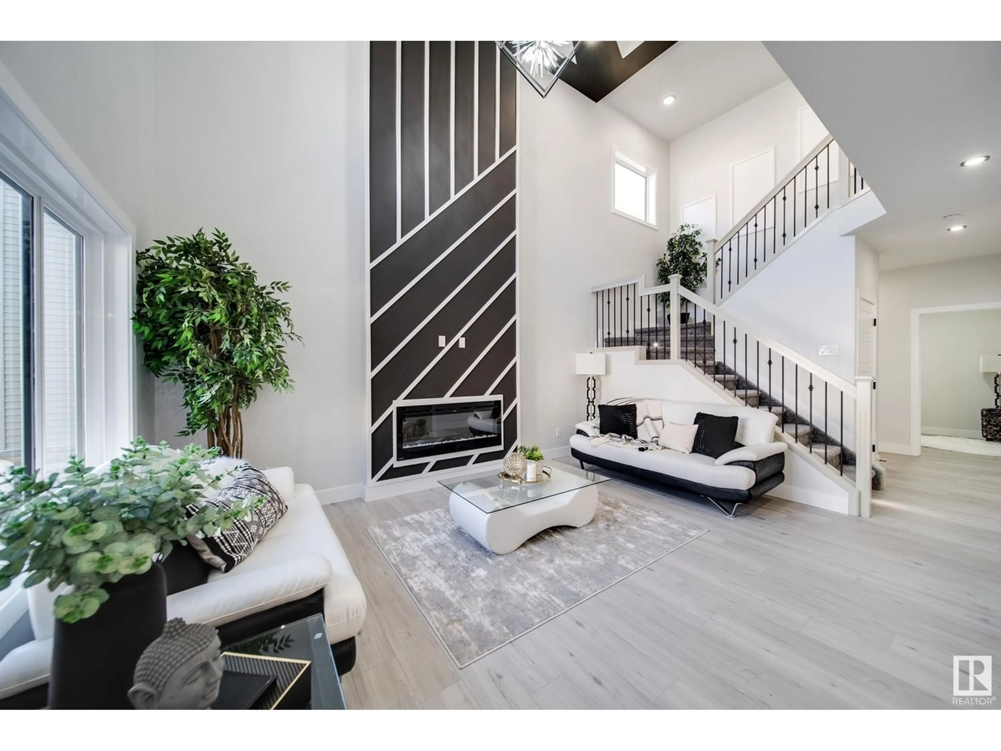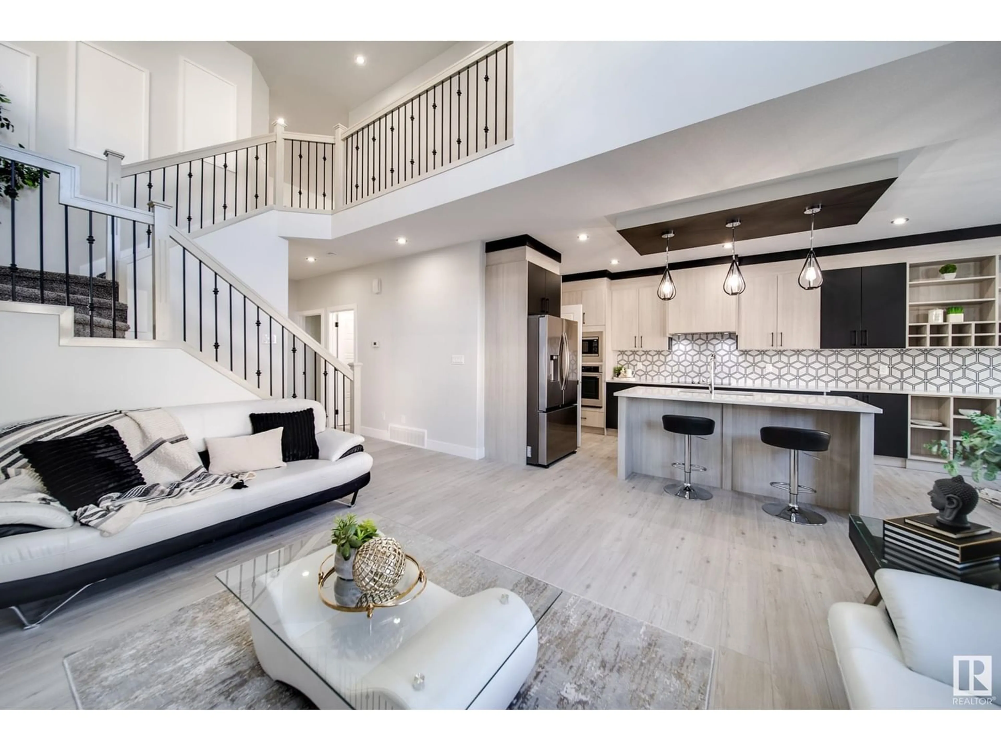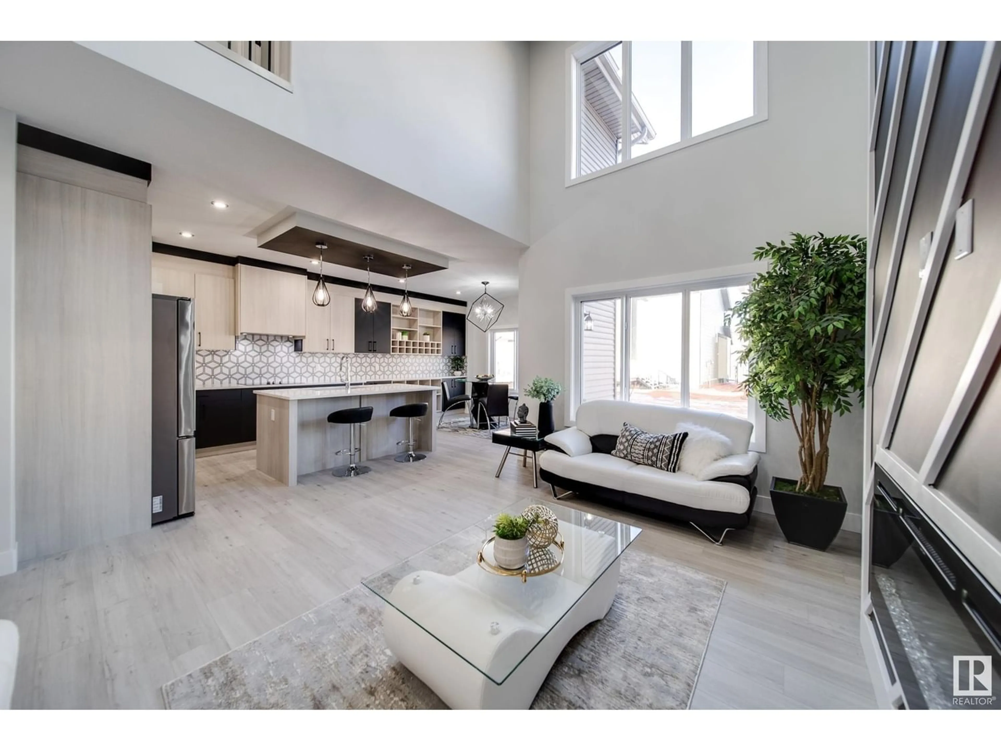4706 170A AV NW, Edmonton, Alberta T5Y2W4
Contact us about this property
Highlights
Estimated ValueThis is the price Wahi expects this property to sell for.
The calculation is powered by our Instant Home Value Estimate, which uses current market and property price trends to estimate your home’s value with a 90% accuracy rate.Not available
Price/Sqft$292/sqft
Est. Mortgage$2,662/mo
Tax Amount ()-
Days On Market332 days
Description
This stunning home w/a warm & inviting atmosphere showcases nearly 2200 sqft w/grand 9-ft ceilings & natural light throughout. Elegant finishings such as quartz countertops, vinyl laminate flooring, & 8-ft doors add a touch of luxury to every corner. Discover your dream chef's kitchen w/a spice kitchen, adorned w/endless cabinetry & plenty of prep space. A spacious island overlooks the dining rm & living area, w/ wide-open ceilings making it a perfect setting to entertain. A versatile main floor den can easily serve as a bedroom or home office along w/ a 4-pc bath on this level. Upstairs a bonus room awaits, 2 generously sized bed rooms, & the incredible primary suite complete w/a WIC and luxurious 5-pc spa ensuite. A laundry room & 4-pc bath finish this level. An unfinished basement w/a separate side entrance provides opportunity for your personal touches to build a legal suite. Nestled in a prime location, close to all amenities, schools & roadways! (id:39198)
Property Details
Interior
Features
Upper Level Floor
Bedroom 4
8'6 x 10'3Bonus Room
12'8 x 12'2Primary Bedroom
12'8 x 17'5Bedroom 2
9'10 x 10'5
