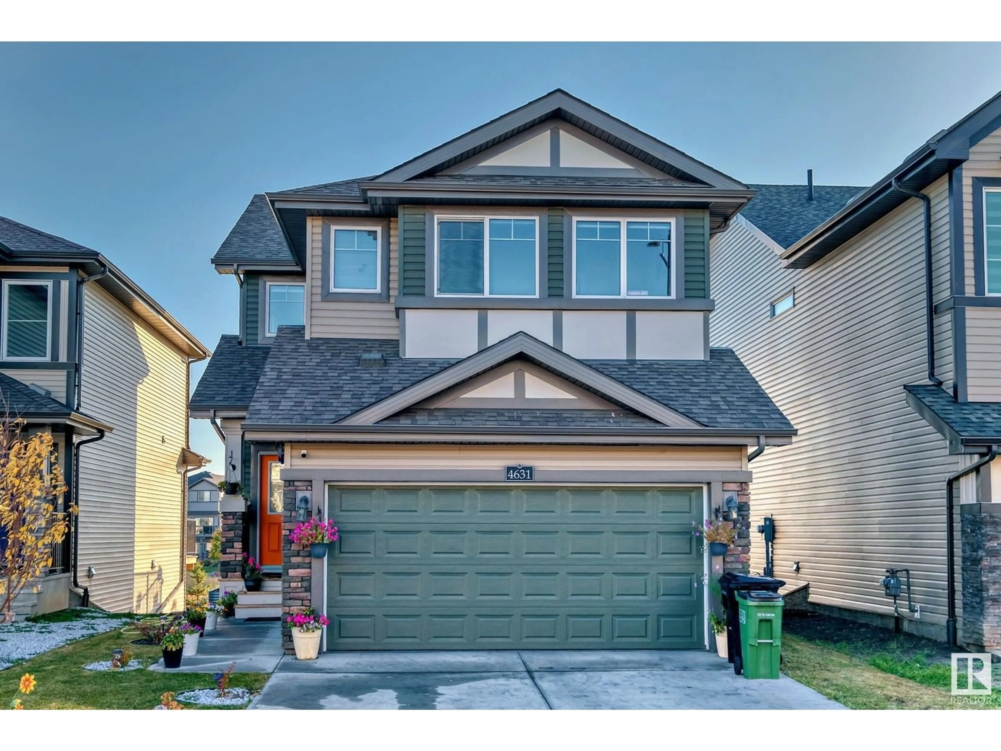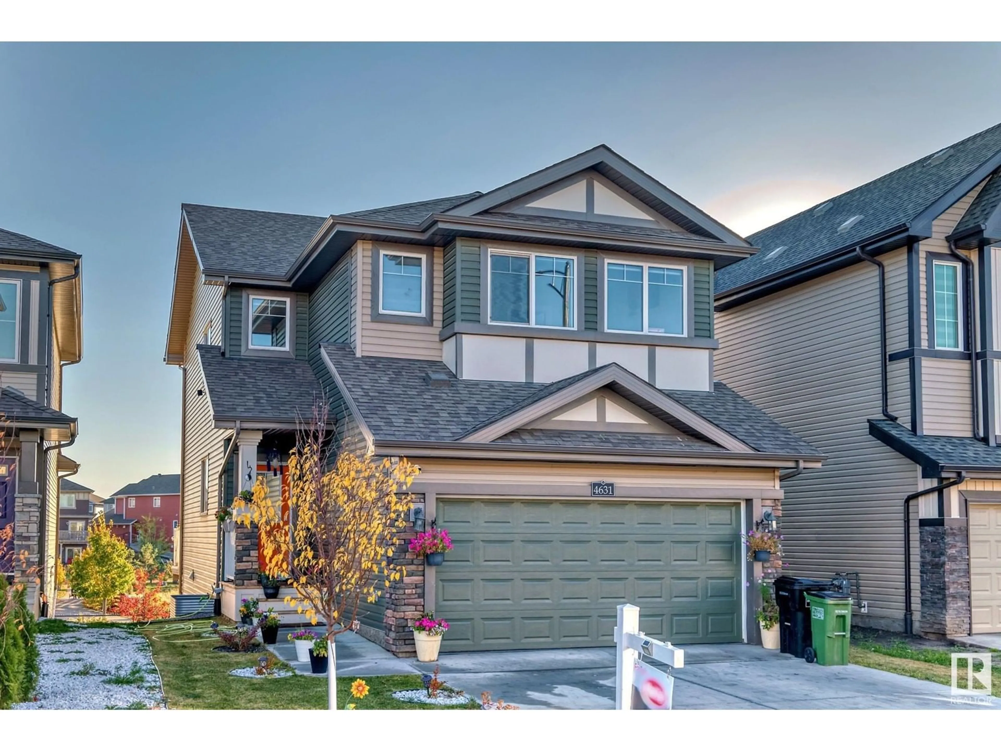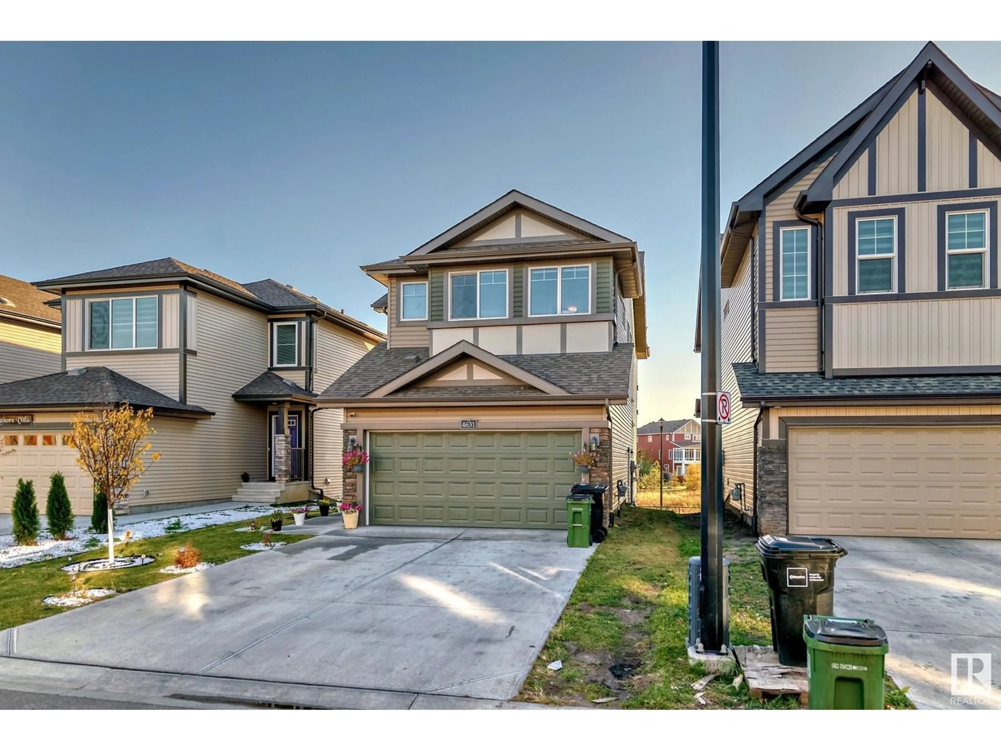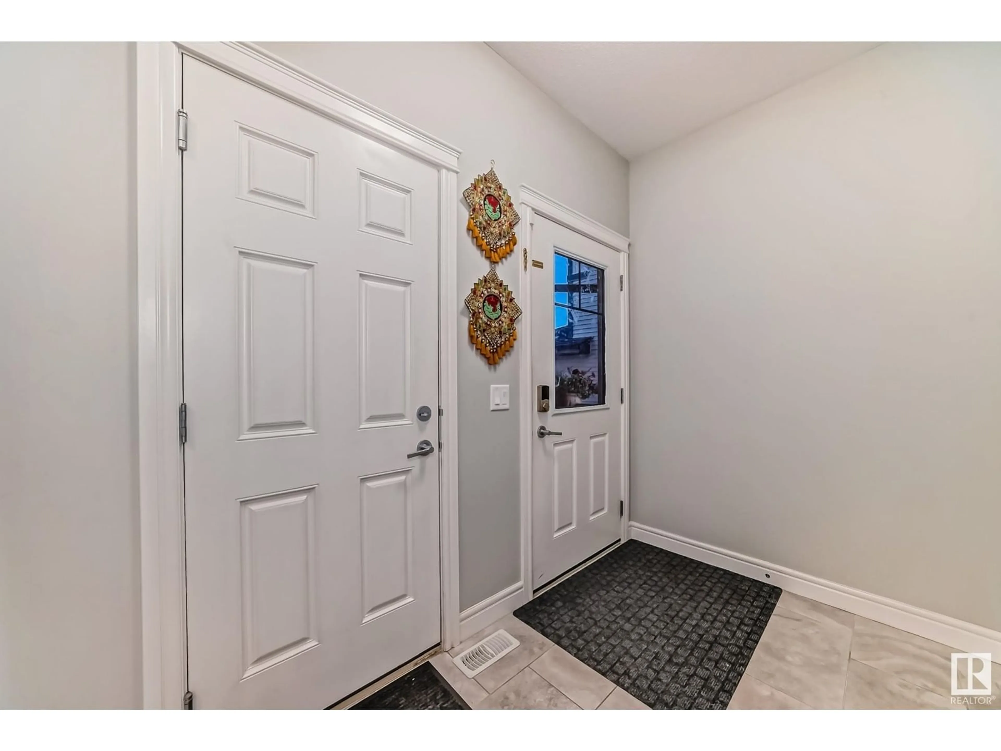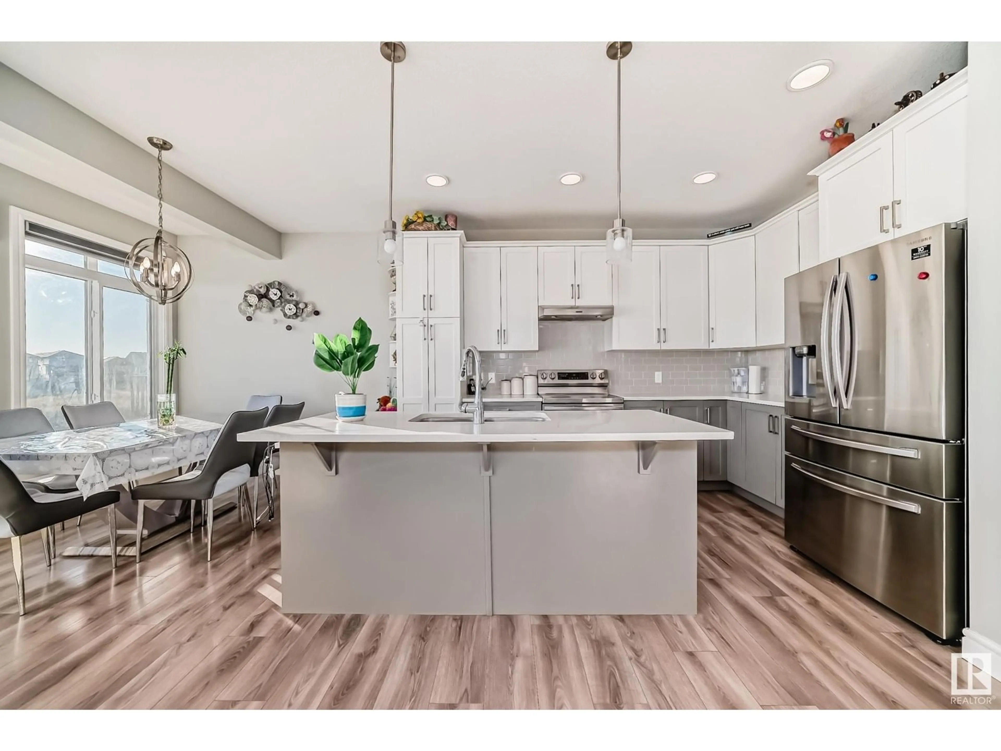4631 175 AV NW, Edmonton, Alberta T5Y4A1
Contact us about this property
Highlights
Estimated ValueThis is the price Wahi expects this property to sell for.
The calculation is powered by our Instant Home Value Estimate, which uses current market and property price trends to estimate your home’s value with a 90% accuracy rate.Not available
Price/Sqft$298/sqft
Est. Mortgage$2,469/mo
Tax Amount ()-
Days On Market67 days
Description
This family-friendly gem is the perfect find! 2 story home with walkout basement. This spacious, modern, and inviting main floor unit has it all. The kitchen has been meticulously designed with stainless steel appliances, quartz countertops, pantry. The island adds extra prep space and seating. The open concept of the main floor features bright and airy eating and living areas plus den, complemented by a convenient half bathroom. On the second floor, you'll discover a huge bonus room, The master bedroom is a retreat, boasting His & Her closet and a luxurious ensuite bathroom with double sinks and a stand-up shower with glass doors. The second floor also includes two additional well-sized bedrooms, a full main bathroom, and a dedicated laundry area. This home perfectly blends comfort and style, offering an ideal environment for your family to grow and thrive! (id:39198)
Property Details
Interior
Features
Main level Floor
Dining room
Kitchen
Den
Living room

