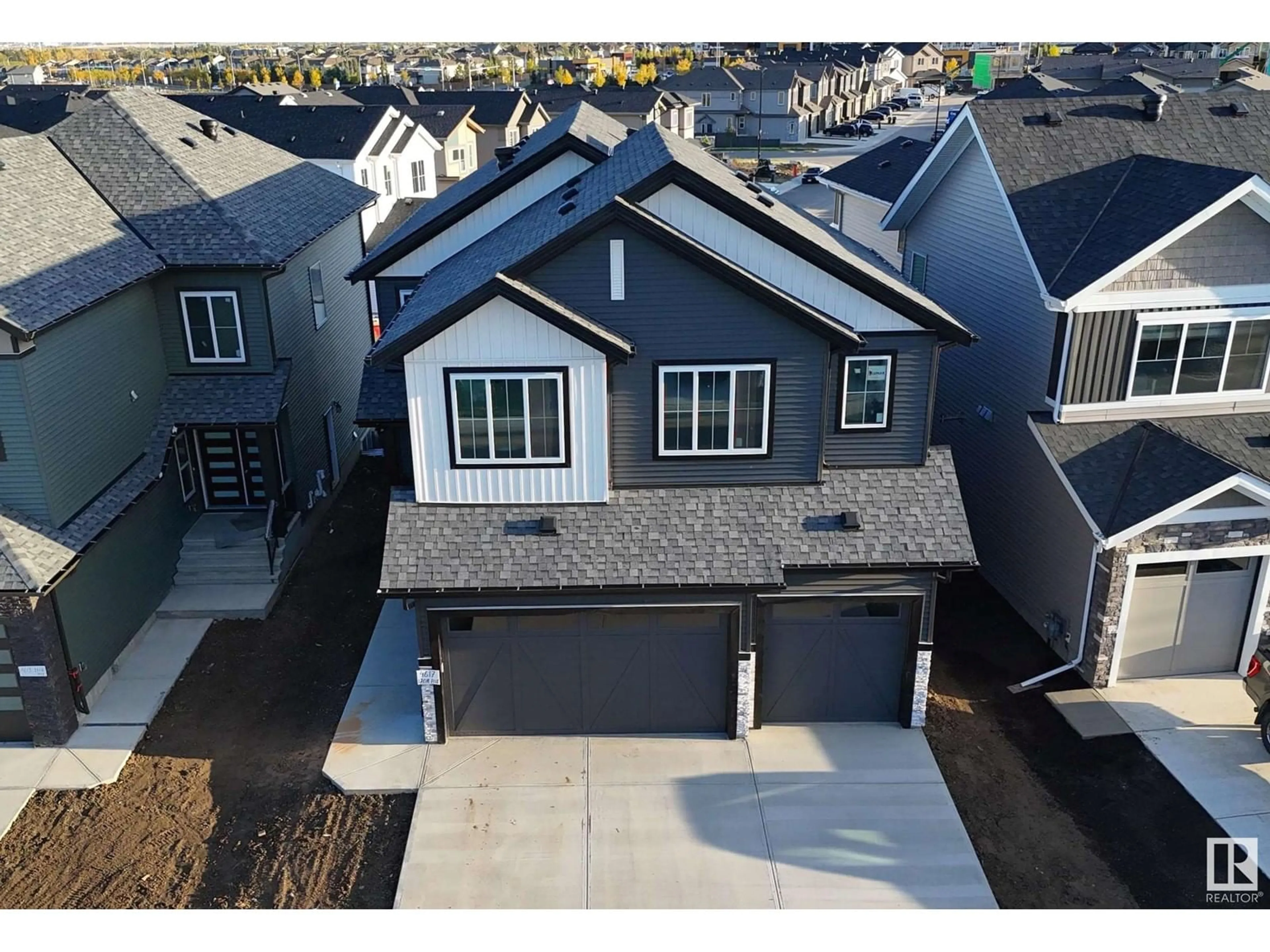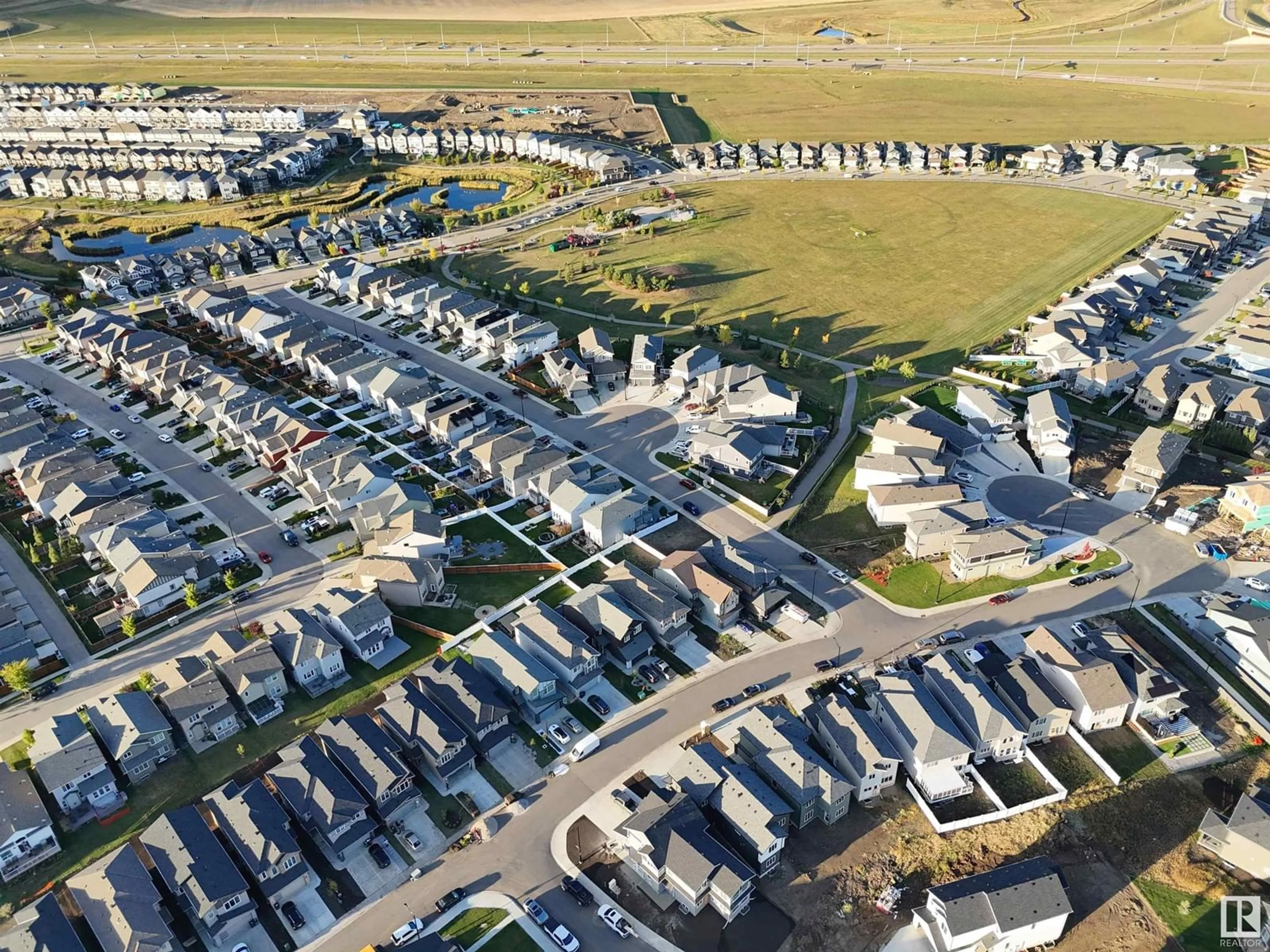4617 170A AV NW, Edmonton, Alberta T5Y4C9
Contact us about this property
Highlights
Estimated ValueThis is the price Wahi expects this property to sell for.
The calculation is powered by our Instant Home Value Estimate, which uses current market and property price trends to estimate your home’s value with a 90% accuracy rate.Not available
Price/Sqft$301/sqft
Est. Mortgage$3,303/mo
Tax Amount ()-
Days On Market47 days
Description
APPLIANCES ARE INSTALLED & INCLUDED! Welcome to this stunning TRIPLE ATTACHED GARAGE home in Cy Becker, w/ modern, elegant finishes & upgrades, near ALL amenities. Step inside to find LVP flooring throughout the main floor & upstairs, offering durability & style. A versatile MAIN FLOOR bed/office space & FULL bath provide flexibility for guests,family or work-from-home needs. The living rm boasts an open-to-above great rm, filling the home w/natural light. The spacious dining area flows seamlessly into the chef-inspired kitchen, featuring custom cabinetry,QUARTZ countertops, a large island, & a walkthrough SPICE KITCHEN. Upstairs, discover 4 spacious bdrms, incl. TWO primary suites, perfect for the whole family. Enjoy the bonus rm & conveniently located laundry. The primary retreat features a tray ceiling, a large walk-in closet, & a luxurious 5-pc ensuite w/ a custom shower, soaker tub, & dual sinks, creating a spa-like oasis. A SEPARATE ENTRANCE to the unfinished basement offers future income potential. (id:39198)
Property Details
Interior
Features
Upper Level Floor
Bedroom 3
2.77 m x measurements not availableBedroom 4
3.41 m x measurements not availableBonus Room
4.58 m x measurements not availablePrimary Bedroom
4.35 m x measurements not availableProperty History
 50
50


