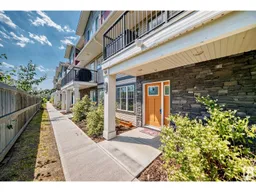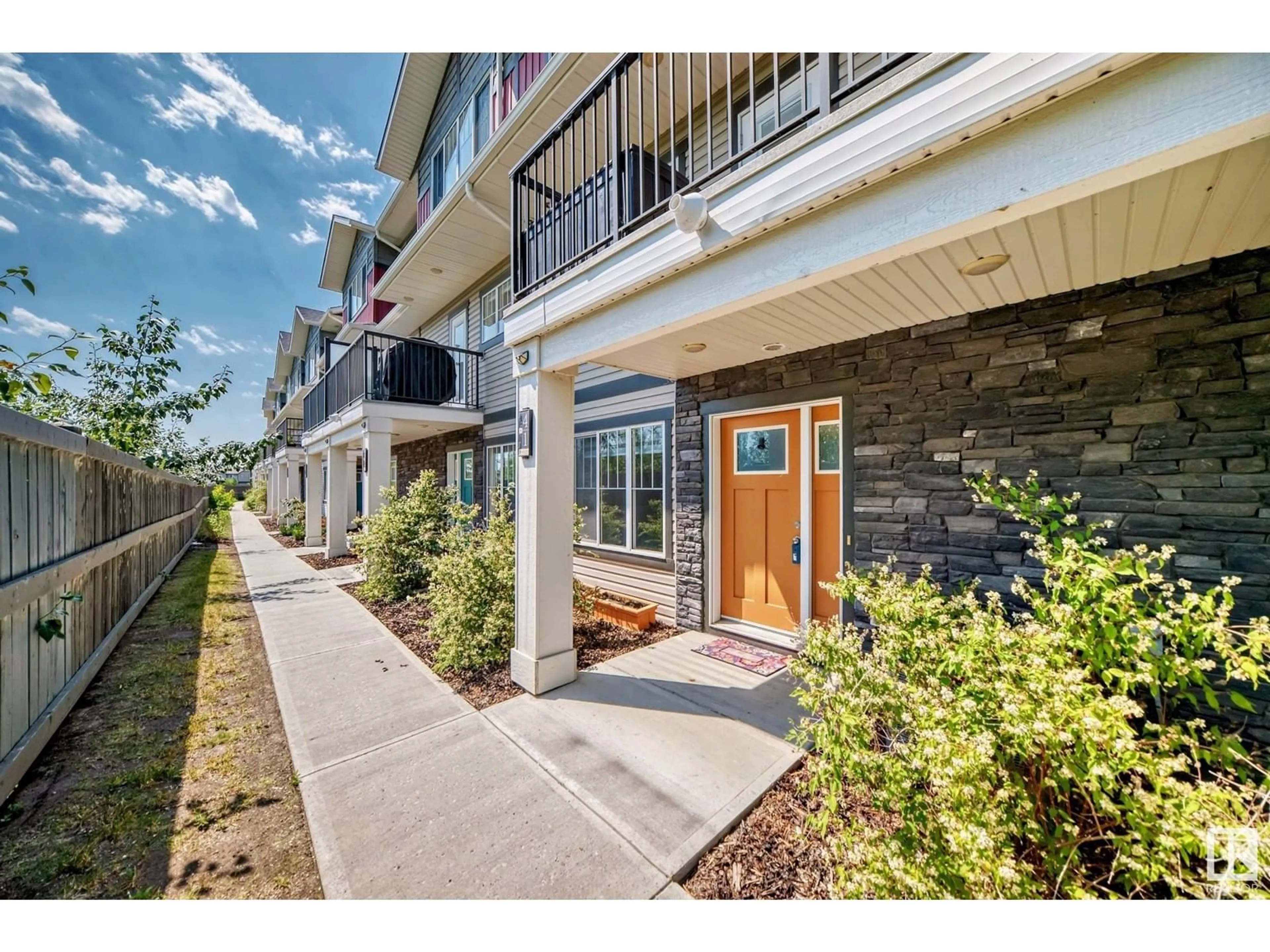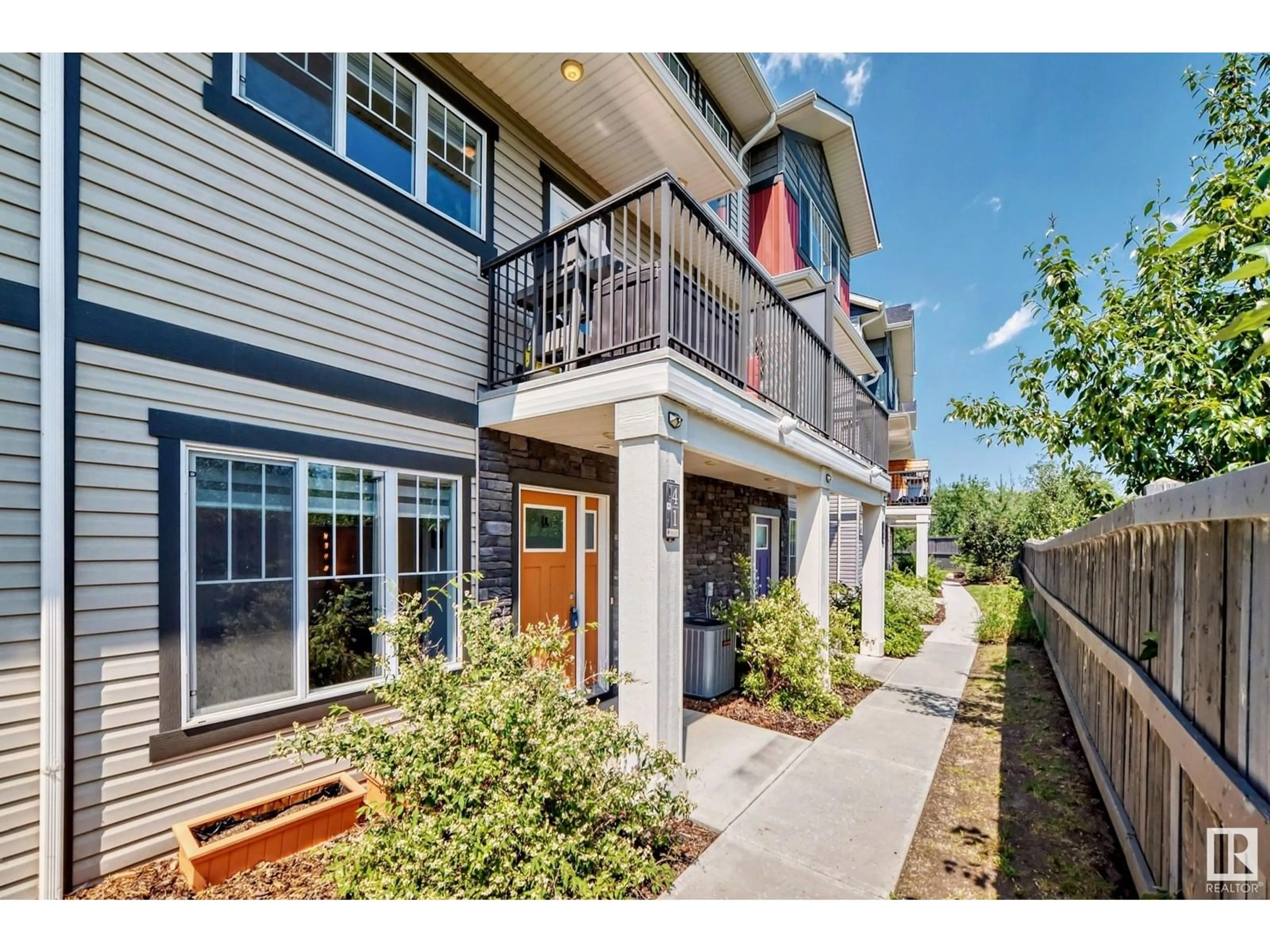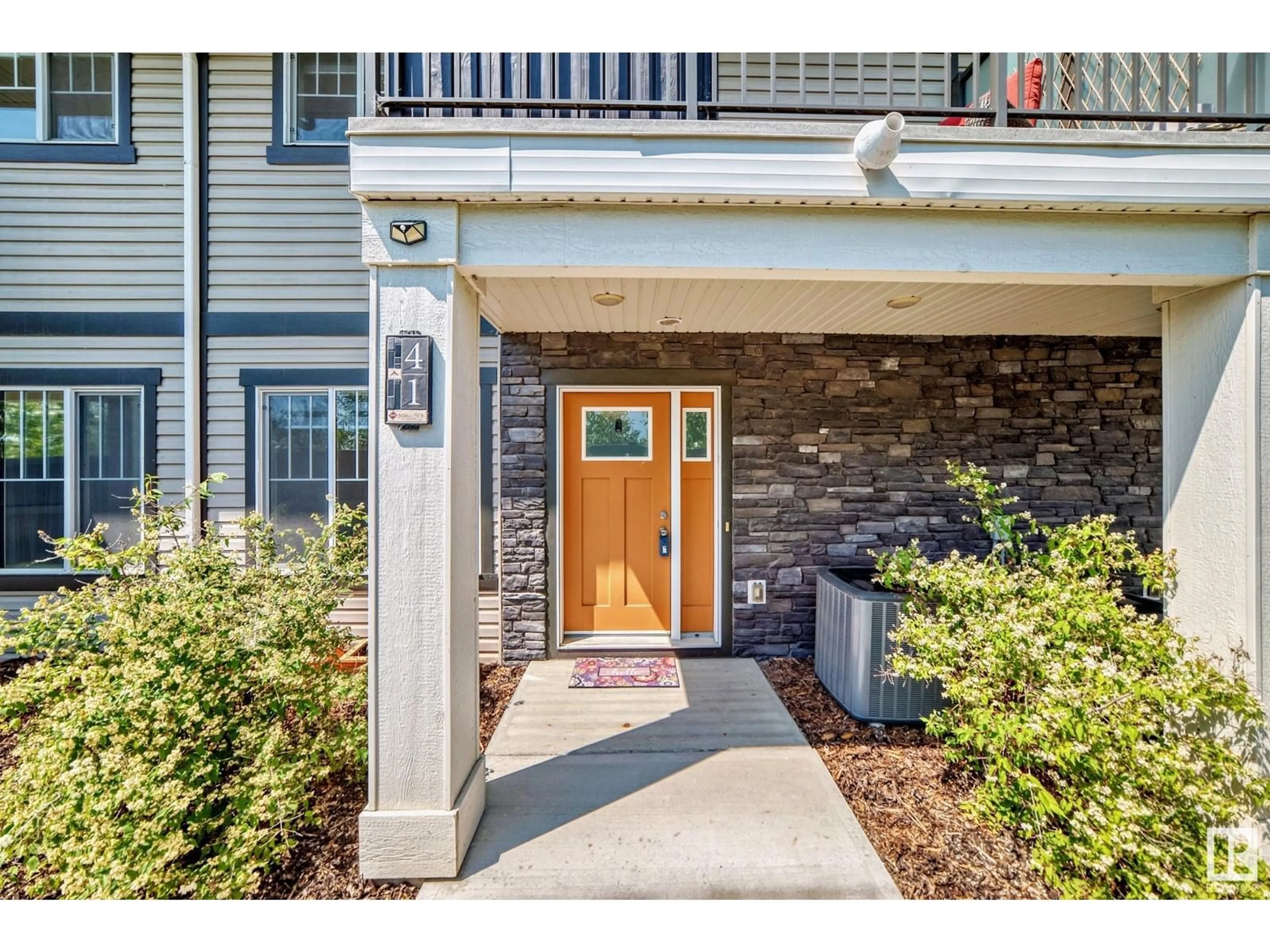#41 165 CY BECKER BV NW, Edmonton, Alberta T5Y3R4
Contact us about this property
Highlights
Estimated ValueThis is the price Wahi expects this property to sell for.
The calculation is powered by our Instant Home Value Estimate, which uses current market and property price trends to estimate your home’s value with a 90% accuracy rate.Not available
Price/Sqft$217/sqft
Days On Market16 days
Est. Mortgage$1,460/mth
Maintenance fees$216/mth
Tax Amount ()-
Description
Immaculate 3 storey home located in Altius is sure to impress. Incredible 2 bedroom, 3 bath, 1560 Sq ft functional interior design boasts privacy from your balcony overlooking the greenbelt surrounded by natures trees. Entrance from the double attached garage offers a den/or 3rd bedroom. Upper level is an open concept with a spacious kitchen, plenty of cupboard space, laminate flooring, granite island, pantry, and stainless appliances. Inviting living area with natural sunlight overlooks your dining and kitchen area- great for entertaining! 2 piece powder room and laundry complete this level. Your 3rd level is spectacular with 2 primary bedrooms, both with 4 piece ensuites. Main primary bedroom is huge with a gorgeous bathroom walk in closet and beautiful view! AIR CONDITIONED HOME Located near the Quarry, Anthony Henday, Raven Crest golf course and shopping. A gorgeous park is across the street and spray park close by. Plenty of visitor parking. This is your Home Sweet Home ! (id:39198)
Property Details
Interior
Features
Lower level Floor
Den
3.35 m x 2.47 mExterior
Parking
Garage spaces 2
Garage type Attached Garage
Other parking spaces 0
Total parking spaces 2
Condo Details
Inclusions
Property History
 72
72


