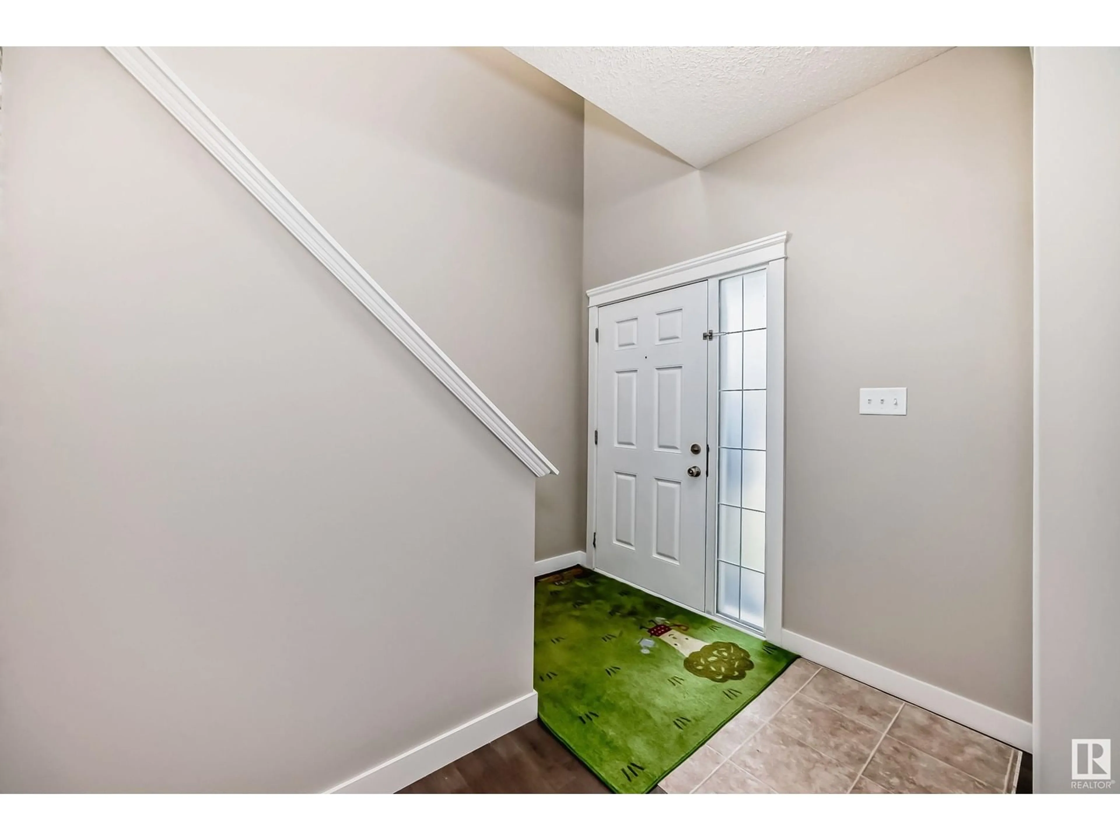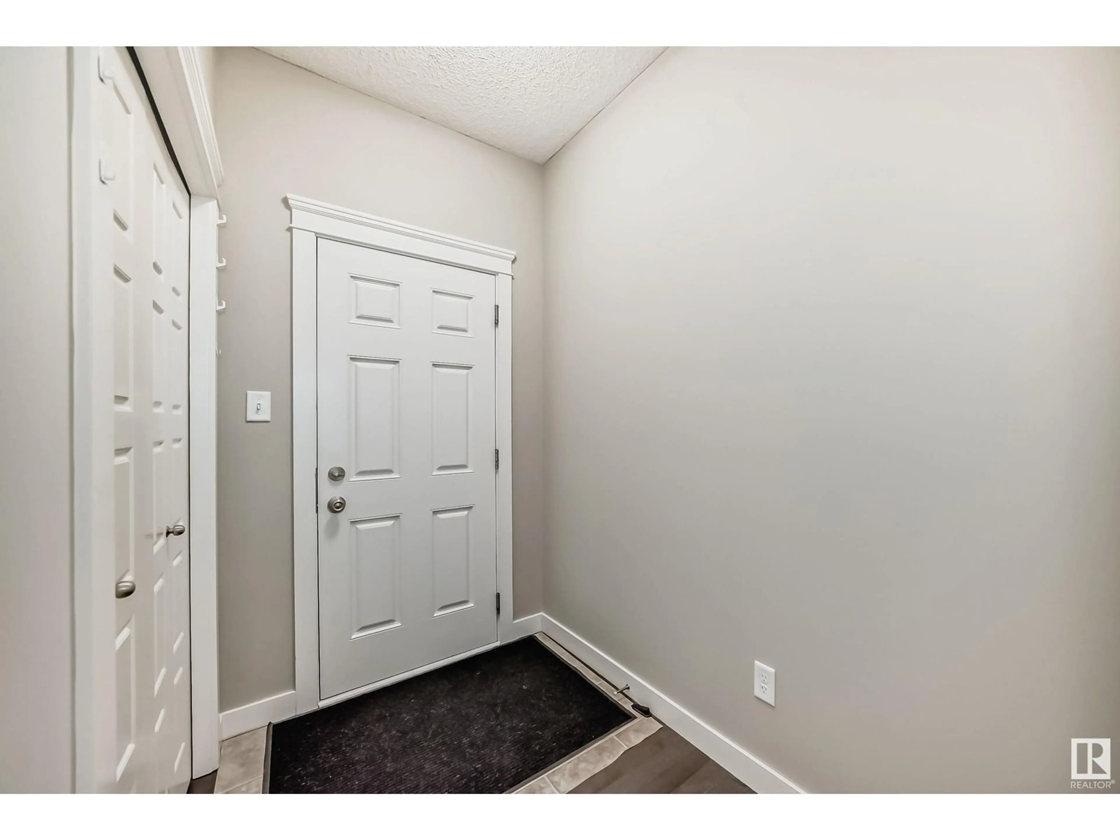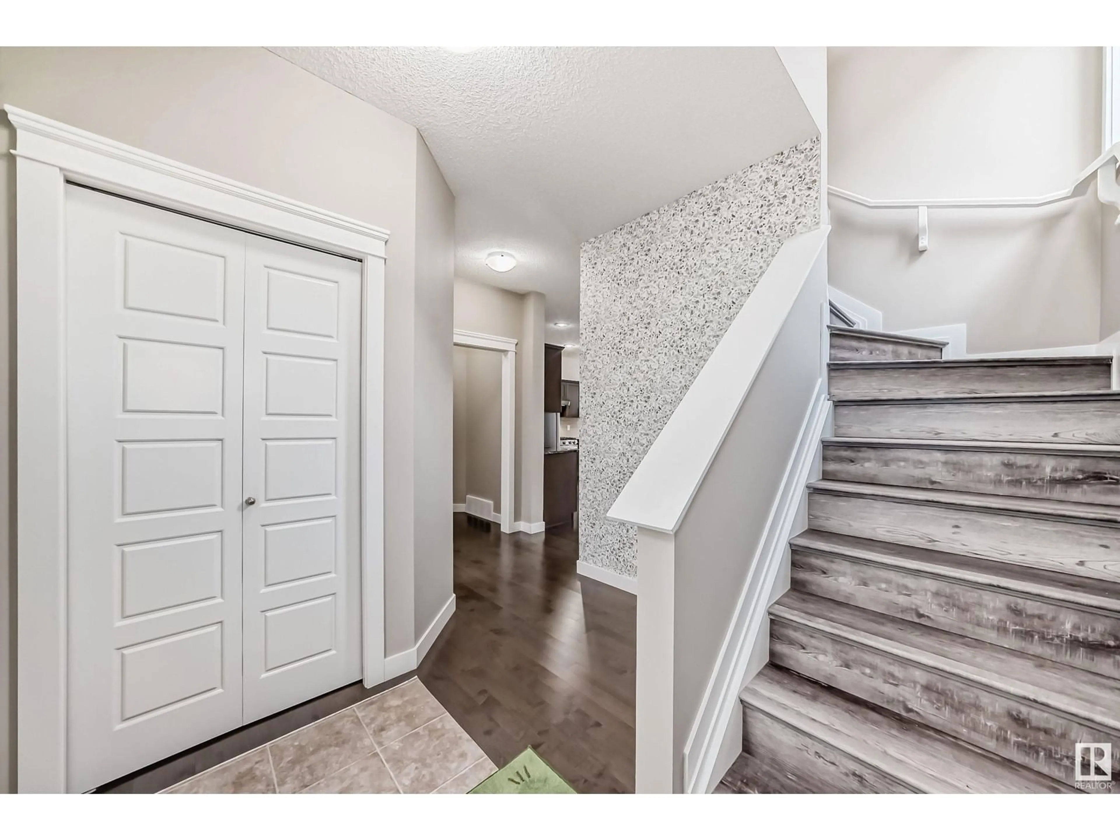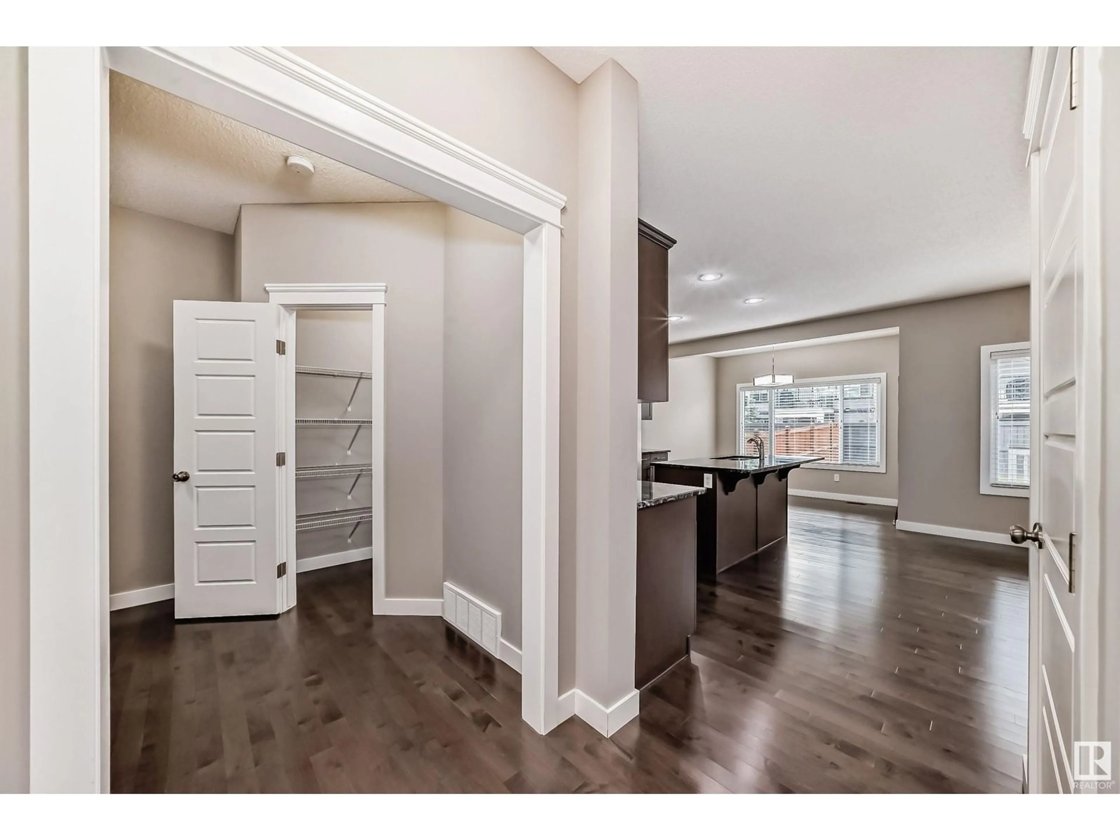3855 170 AV NW, Edmonton, Alberta T5Y3S2
Contact us about this property
Highlights
Estimated ValueThis is the price Wahi expects this property to sell for.
The calculation is powered by our Instant Home Value Estimate, which uses current market and property price trends to estimate your home’s value with a 90% accuracy rate.Not available
Price/Sqft$283/sqft
Est. Mortgage$2,014/mo
Tax Amount ()-
Days On Market35 days
Description
Welcome to this stunning & well kept, fully finished, AIR CONDITIONED half duplex in the family friendly community of Cy Becker! This 2 storey Pacesetter home has hardwood floors on the main level, 2pc bathroom, kitchen has a walk-through pantry, granite countertops, center island, 2 yr old stainless steel appliances w/ gas stove, & the living room has an inviting gas fireplace. Main & upper floors have a fresh coat of paint. Upstairs, you'll find 3 bedrooms including the primary bedroom w/ walk in closet & an ensuite, convenient upstairs laundry, 4pc bathroom, & loft space that can be use as an office/sitting area. The basement is professionally fully finished w/ 1 bedroom, 4 pc bathroom, & living space. This home comes fully fenced landscaped yard, & an insulated, drywalled, DOUBLE ATTACHED GARAGE. Great amenities close by include Manning & Clareview Town Center, 2 rec centers, parks & trails, Anthony Henday & the convenient Clareview LRT station. This home is move in ready, you won't be disappointed! (id:39198)
Property Details
Interior
Features
Basement Floor
Storage
Games room
Bedroom 4
Exterior
Parking
Garage spaces 4
Garage type Attached Garage
Other parking spaces 0
Total parking spaces 4





