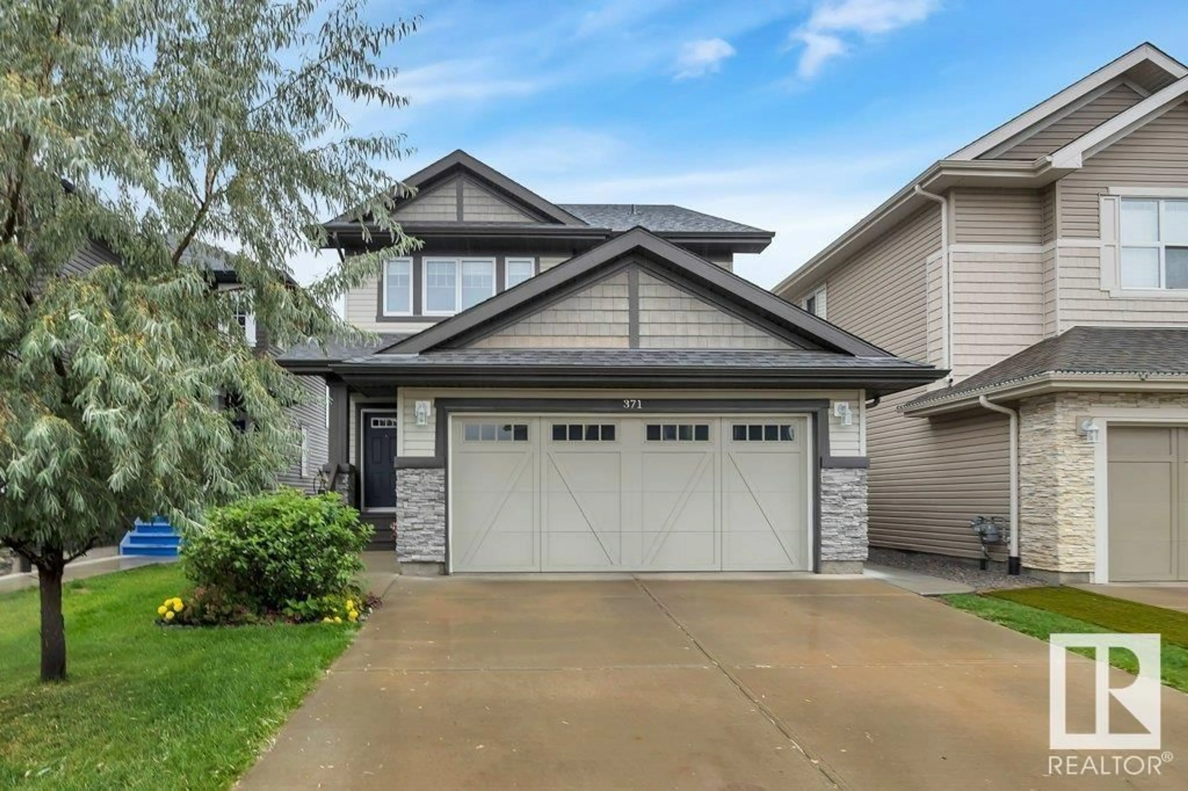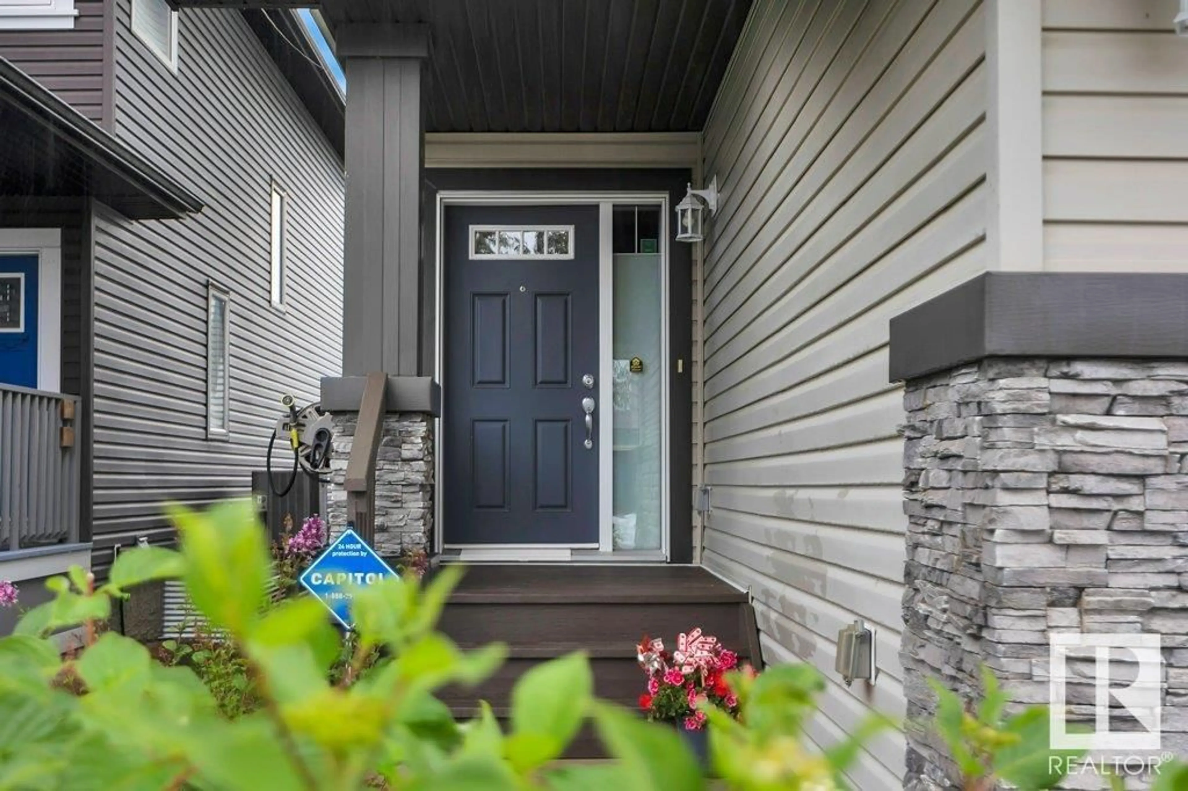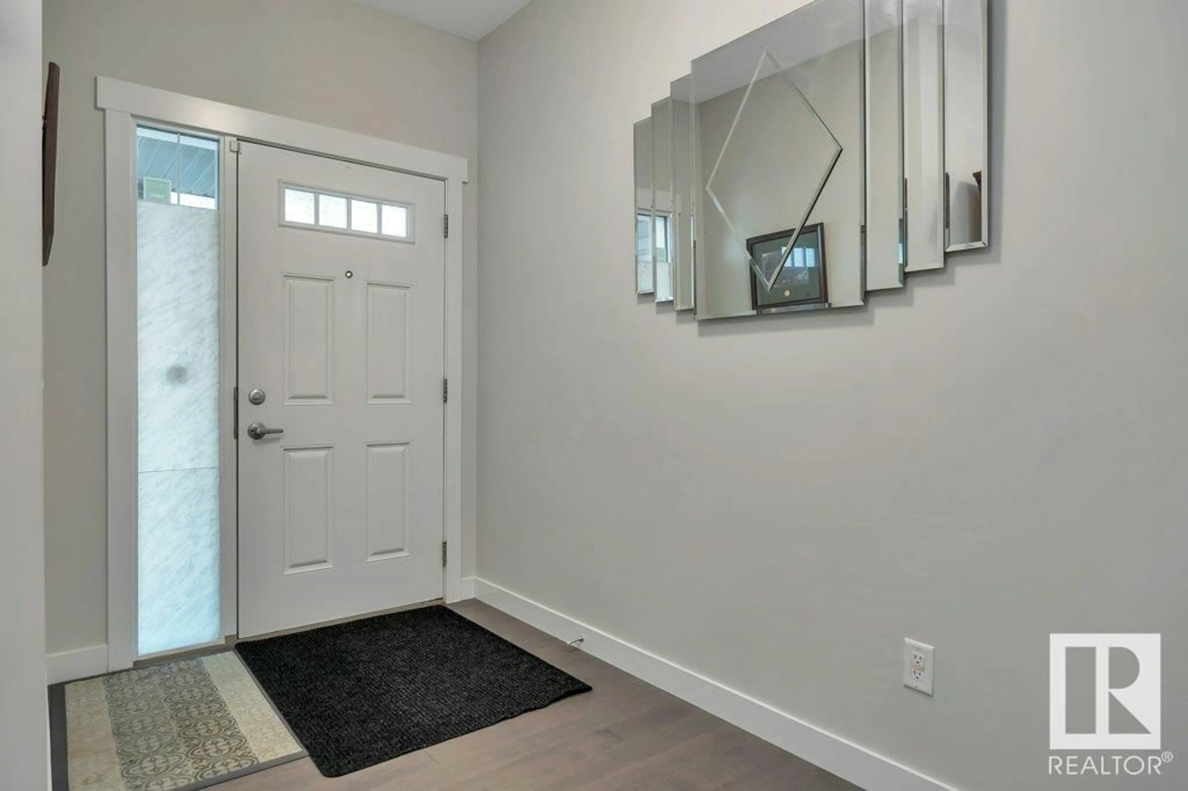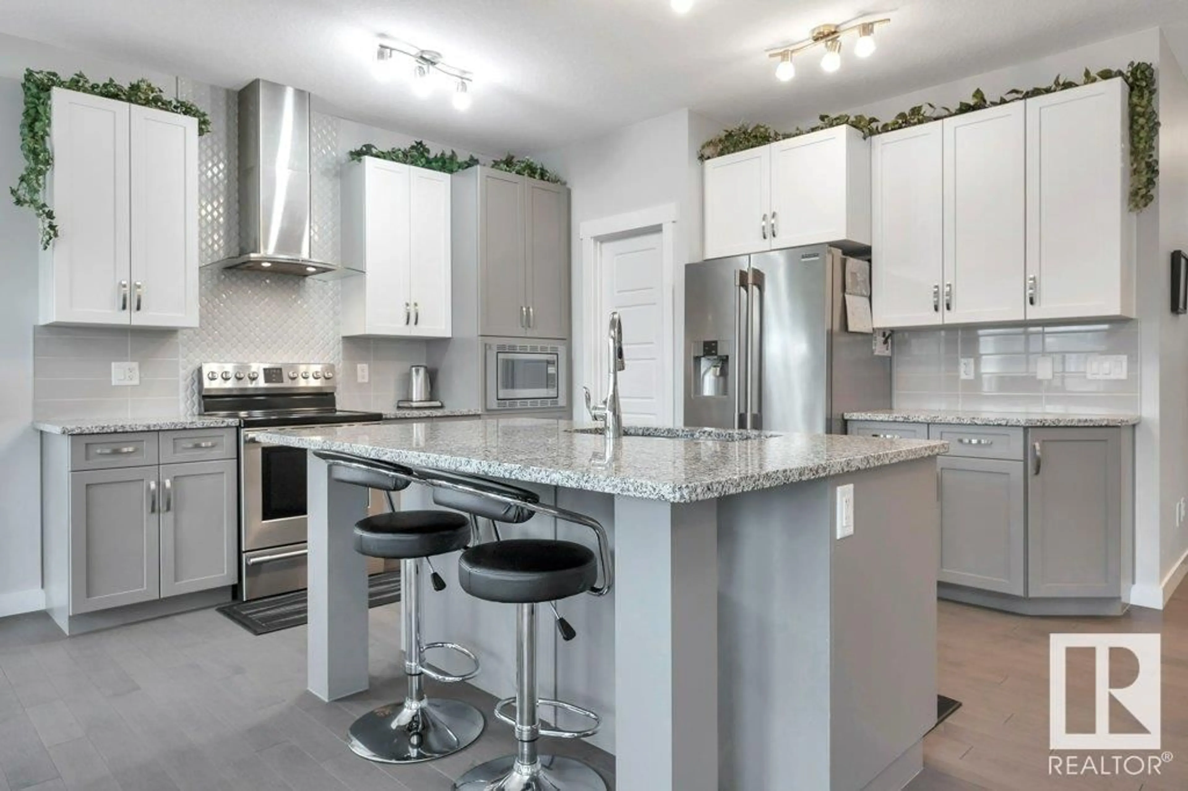371 CY BECKER BV NW, Edmonton, Alberta T5Y3S3
Contact us about this property
Highlights
Estimated ValueThis is the price Wahi expects this property to sell for.
The calculation is powered by our Instant Home Value Estimate, which uses current market and property price trends to estimate your home’s value with a 90% accuracy rate.Not available
Price/Sqft$252/sqft
Est. Mortgage$2,469/mo
Tax Amount ()-
Days On Market281 days
Description
Welcome to this Simply STUNNING 2,200+ sq ft, 2 Storey beauty! Built by Daytona Homes, this original owner home is perfectly located, backing onto a walking trail and pond & across from the all-seasons park. This expansive area includes a playground, a spray park, a plaza area & transforms into an ice skating rink in the winter. As you enter the home, you will be greeted by a spacious entryway & gleaming hardwood floors. Walk to the open concept living area, w/ a dream kitchen w/ two-tone cabinetry, granite countertops, S/S appliances, a coffee station! & a massive walk-through pantry. The kitchen is open to the spacious dining & living rms, with tons of natural light from the abundant windows. Upstairs you'll find a large bonus rm, primary bedroom w/ dream 5 pc ensuite & w/in closet, 2 good sized bdrms, laundry rm & 4 pc bath. No detail has been spared! Large undeveloped basement has endless potential. Enjoy your morning coffee on the south facing deck! Wonderful family home close to schools & shopping! (id:39198)
Property Details
Interior
Features
Main level Floor
Living room
4.07 m x 4.46 mDining room
3.53 m x 3.07 mKitchen
5.75 m x 3.75 mPantry
1.53 m x 2.97 m



